Idées déco de salles de bains et WC en bois vieilli avec une douche double
Trier par :
Budget
Trier par:Populaires du jour
101 - 120 sur 464 photos
1 sur 3
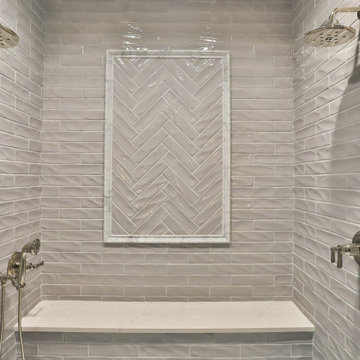
The master bathroom features custom cabinetry made by hand with drawers that are enclosed around the plumbing. The large shower is made from carrera marble and marlow glossy tile in smoke. The carrera marble flooring features a wide basket weave patern with a smoky gray and black dot. The toilet is also upgraded to a bidet.
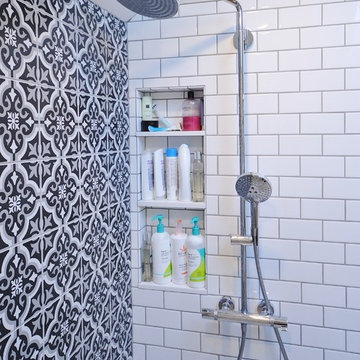
Master bath retreat with all the bells and whistles. This clients original master bath was cluttered and cramped. It was a large space but crowded with walls separating the area into many smaller spaces. We redesigned the bath removing walls, moving and replacing the window, and changing the configuration. Needing extra storage was another driving facture of this project. Using a custom vanity with all functional drawers, installing a full wall of linen cabinets with custom interior organizers for jewelry, shoes, etc., and installing an area of floating shelves and coat hooks added tons of great storage. A new spacious shower with double shower heads and an awesome tile design really makes a statement. This bathroom has it all.
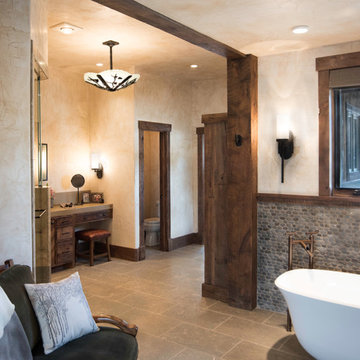
Photography by Heather Mace with RA+A
Aménagement d'une très grande salle de bain principale montagne en bois vieilli avec un placard à porte plane, une baignoire indépendante, une douche double, WC à poser et un mur beige.
Aménagement d'une très grande salle de bain principale montagne en bois vieilli avec un placard à porte plane, une baignoire indépendante, une douche double, WC à poser et un mur beige.
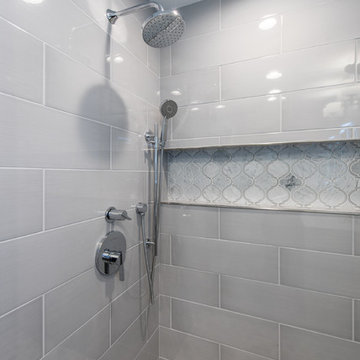
Finecraft Contractors, Inc.
Soleimani Photography
New master bathroom and built-ins in the family room.
Réalisation d'une petite salle de bain principale design en bois vieilli avec un placard à porte plane, une douche double, un carrelage gris, un carrelage métro, un mur gris, un sol en marbre, un plan vasque, un plan de toilette en surface solide, un sol gris et une cabine de douche à porte battante.
Réalisation d'une petite salle de bain principale design en bois vieilli avec un placard à porte plane, une douche double, un carrelage gris, un carrelage métro, un mur gris, un sol en marbre, un plan vasque, un plan de toilette en surface solide, un sol gris et une cabine de douche à porte battante.

The Sater Design Collection's luxury, European home plan "Trissino" (Plan #6937). saterdesign.com
Exemple d'une grande salle de bain principale méditerranéenne en bois vieilli avec un lavabo posé, un placard avec porte à panneau encastré, un plan de toilette en granite, une baignoire posée, une douche double, WC séparés, un carrelage beige, un carrelage de pierre, un mur beige et un sol en travertin.
Exemple d'une grande salle de bain principale méditerranéenne en bois vieilli avec un lavabo posé, un placard avec porte à panneau encastré, un plan de toilette en granite, une baignoire posée, une douche double, WC séparés, un carrelage beige, un carrelage de pierre, un mur beige et un sol en travertin.
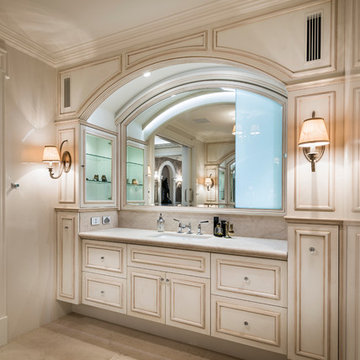
Interior Architecture design detail, finishes decor & furniture
by Jodie Cooper Design
Exemple d'une grande salle de bain principale chic en bois vieilli avec un placard avec porte à panneau encastré, une douche double, un carrelage beige, un carrelage de pierre, un mur beige, un sol en marbre, un lavabo encastré et un plan de toilette en marbre.
Exemple d'une grande salle de bain principale chic en bois vieilli avec un placard avec porte à panneau encastré, une douche double, un carrelage beige, un carrelage de pierre, un mur beige, un sol en marbre, un lavabo encastré et un plan de toilette en marbre.
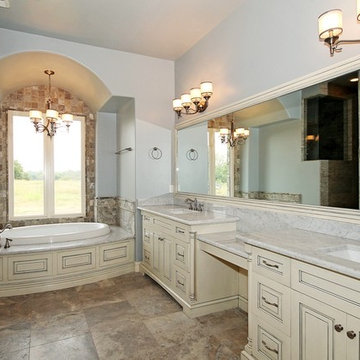
Leslie Johnson Photography
JR Tile
Wholesale Granite Countertops
Réalisation d'une grande salle de bain principale tradition en bois vieilli avec un lavabo encastré, un placard avec porte à panneau surélevé, un plan de toilette en marbre, une baignoire posée, une douche double, WC séparés, un carrelage gris et un carrelage de pierre.
Réalisation d'une grande salle de bain principale tradition en bois vieilli avec un lavabo encastré, un placard avec porte à panneau surélevé, un plan de toilette en marbre, une baignoire posée, une douche double, WC séparés, un carrelage gris et un carrelage de pierre.
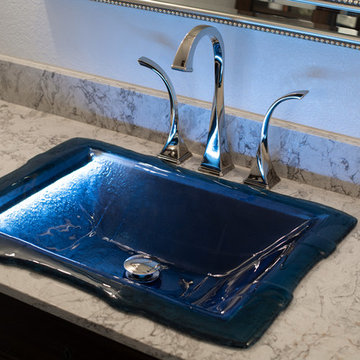
This large master is complete with a custom steam shower and separate water closet, utilizing the space and allowing for maximum privacy. The steam shower control also controls the shower function, keeping the focus on the beautiful tile, rather than the controls.
Each of the rustic wood vanities is topped with custom quartz and backlit blue glass sinks. The water closet features a large, frosted glass door, to allow light to pass through and maintain privacy.
Tim Gormley, TG Image
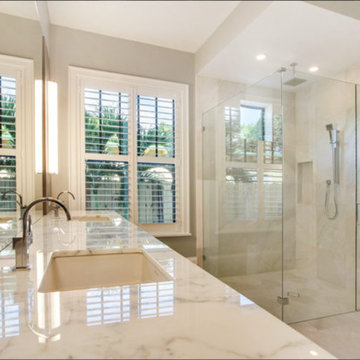
diamond white marble floors, diamond white marble shower floor in hexagon design, rain head shower, marble countertop, frameless shower enclosure
Cette photo montre une grande salle de bain principale chic en bois vieilli avec un placard à porte plane, une baignoire indépendante, une douche double, WC à poser, un mur gris, un sol en marbre, un lavabo encastré et un plan de toilette en marbre.
Cette photo montre une grande salle de bain principale chic en bois vieilli avec un placard à porte plane, une baignoire indépendante, une douche double, WC à poser, un mur gris, un sol en marbre, un lavabo encastré et un plan de toilette en marbre.
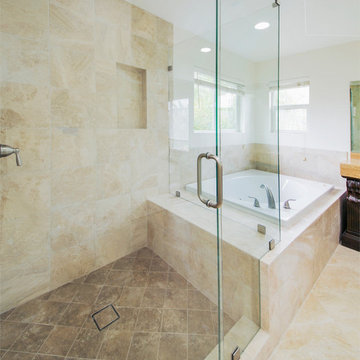
Réalisation d'une salle de bain principale tradition en bois vieilli avec un placard en trompe-l'oeil, un bain bouillonnant, une douche double, WC à poser, un carrelage beige, des carreaux de porcelaine, un sol en carrelage de porcelaine, un lavabo encastré et un plan de toilette en marbre.
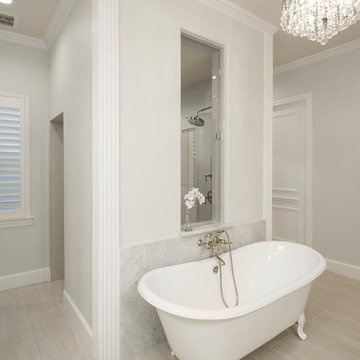
The clients wanted to turn their bathroom into a luxurious master suite. They liked the location of the tub and shower, so we kept the layout of the bathroom the same. We removed the wall paper and all finishes, fixtures and existing mirrors and started over.
Atrium Marte Perla porcelain flooring was installed which is tougher, more scratch resistant than other varieties, and more durable and resistant to stains. We added a beautiful Victoria+Albert Radford freestanding tub with a beautiful brushed nickel crystal chandelier above it. His and hers vanities were reconfigured with 'Lehigh' Quality Cabinets finished in Chiffon with Tuscan glaze with Venus White Marble counter tops. Two beautiful Restoration Hardware Ventian Beaded mirrors now mirrored each other across the bathroom, separated by the open corner display shelves for knickknacks and keepsakes. The shower remained the same footprint with two entrances but the window overlooking the bathtub changed sizes and directions. We lined the shower floor with a more contemporary Dolomite Terra Marine Marble Mosaic tile, surrounded by gray glossy ceramic tiles on the walls. The polished nickel hardware finished it off beautifully!
Design/Remodel by Hatfield Builders & Remodelers | Photography by Versatile Imaging
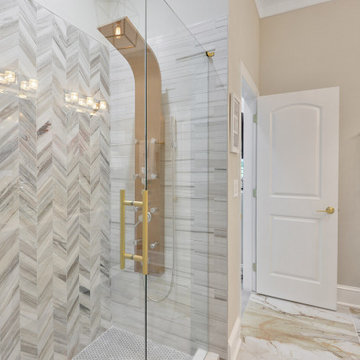
Idée de décoration pour une salle de bain principale en bois vieilli de taille moyenne avec un placard à porte plane, une douche double, un bidet, un carrelage beige, du carrelage en marbre, un sol en carrelage de porcelaine, un plan de toilette en calcaire, une cabine de douche à porte battante, meuble double vasque et meuble-lavabo sur pied.
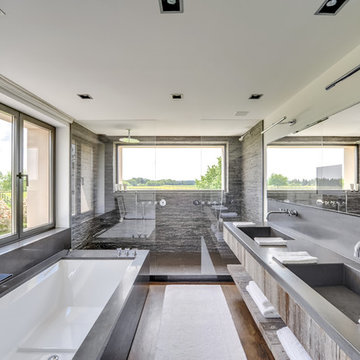
Shoootin
Idées déco pour une salle de bain principale contemporaine en bois vieilli de taille moyenne avec un placard sans porte, une baignoire encastrée, un carrelage de pierre, un mur blanc, un sol en bois brun, un lavabo intégré, un plan de toilette en béton, une douche double et aucune cabine.
Idées déco pour une salle de bain principale contemporaine en bois vieilli de taille moyenne avec un placard sans porte, une baignoire encastrée, un carrelage de pierre, un mur blanc, un sol en bois brun, un lavabo intégré, un plan de toilette en béton, une douche double et aucune cabine.
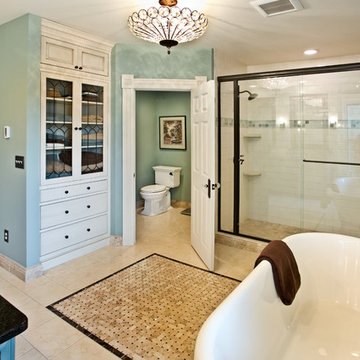
Patrick O'Loughlin, Content Craftsmen
Idées déco pour une salle de bain principale victorienne en bois vieilli avec une baignoire sur pieds, une douche double, WC séparés, un carrelage blanc, des carreaux de céramique, un mur vert, un lavabo encastré, un placard à porte affleurante et un sol en marbre.
Idées déco pour une salle de bain principale victorienne en bois vieilli avec une baignoire sur pieds, une douche double, WC séparés, un carrelage blanc, des carreaux de céramique, un mur vert, un lavabo encastré, un placard à porte affleurante et un sol en marbre.
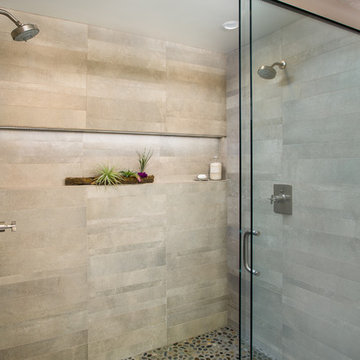
Master Bathroom Shower: Features include heated floors, towel warming rack, concrete counter tops with built in sinks, under cabinet drawers with toe kick lighting, duel shower heads with a wall to wall niche with recessed lighting, distressed wood vanity and much more
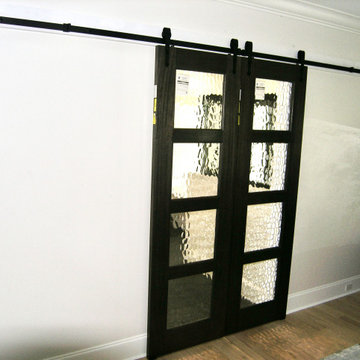
Complete Remodel of Master Bath. Relocating Vanities and Shower.
Inspiration pour une grande salle de bain principale traditionnelle en bois vieilli avec un placard à porte shaker, une baignoire indépendante, une douche double, WC séparés, un carrelage blanc, des carreaux de porcelaine, un mur blanc, un sol en carrelage de porcelaine, un lavabo encastré, un plan de toilette en quartz modifié, un sol noir, une cabine de douche à porte battante, un plan de toilette gris, des toilettes cachées, meuble double vasque, meuble-lavabo encastré et du lambris de bois.
Inspiration pour une grande salle de bain principale traditionnelle en bois vieilli avec un placard à porte shaker, une baignoire indépendante, une douche double, WC séparés, un carrelage blanc, des carreaux de porcelaine, un mur blanc, un sol en carrelage de porcelaine, un lavabo encastré, un plan de toilette en quartz modifié, un sol noir, une cabine de douche à porte battante, un plan de toilette gris, des toilettes cachées, meuble double vasque, meuble-lavabo encastré et du lambris de bois.
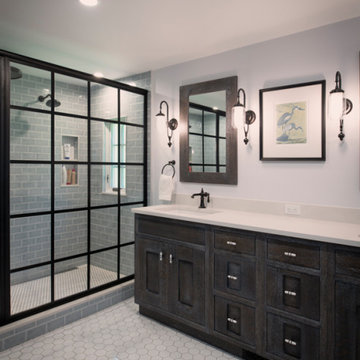
This beautiful bathroom was created by rearranging two similar sized rooms into one large bath with a separate toilet space. Kohler electronic shower valves operated from key pads add some cool technology to the bathroom space. Very cool cabinetry, hardware, grid glass shower glass and soothing spa colors make this an awesome retreat for the Owners of this Concord MA farmhouse.
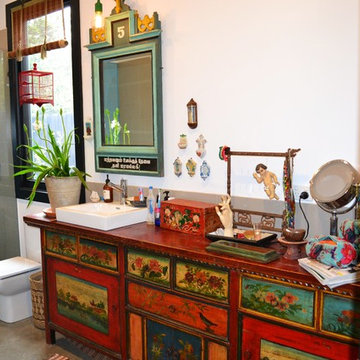
Emily Limb
Cette photo montre une petite salle de bain principale éclectique en bois vieilli avec un placard en trompe-l'oeil, une douche double, WC à poser, un carrelage bleu, des carreaux de céramique, un mur blanc, sol en béton ciré, un lavabo posé et un plan de toilette en bois.
Cette photo montre une petite salle de bain principale éclectique en bois vieilli avec un placard en trompe-l'oeil, une douche double, WC à poser, un carrelage bleu, des carreaux de céramique, un mur blanc, sol en béton ciré, un lavabo posé et un plan de toilette en bois.
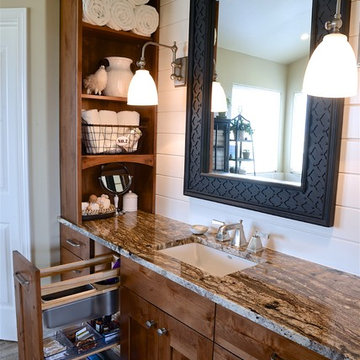
pull out grooming center
Inspiration pour une très grande salle de bain principale rustique en bois vieilli avec un placard à porte shaker, une baignoire d'angle, une douche double, WC séparés, un carrelage marron, des carreaux de porcelaine, un mur beige, un sol en carrelage de porcelaine, un lavabo encastré et un plan de toilette en granite.
Inspiration pour une très grande salle de bain principale rustique en bois vieilli avec un placard à porte shaker, une baignoire d'angle, une douche double, WC séparés, un carrelage marron, des carreaux de porcelaine, un mur beige, un sol en carrelage de porcelaine, un lavabo encastré et un plan de toilette en granite.
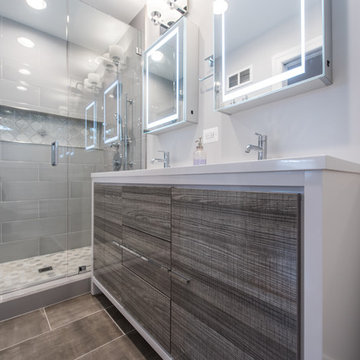
Finecraft Contractors, Inc.
Soleimani Photography
New master bathroom and built-ins in the family room.
Inspiration pour une petite salle de bain principale minimaliste en bois vieilli avec un placard à porte plane, une douche double, un carrelage gris, un carrelage métro, un mur gris, un sol en marbre, un plan vasque, un plan de toilette en surface solide, un sol gris et une cabine de douche à porte battante.
Inspiration pour une petite salle de bain principale minimaliste en bois vieilli avec un placard à porte plane, une douche double, un carrelage gris, un carrelage métro, un mur gris, un sol en marbre, un plan vasque, un plan de toilette en surface solide, un sol gris et une cabine de douche à porte battante.
Idées déco de salles de bains et WC en bois vieilli avec une douche double
6

