Idées déco de salles de bains et WC en bois vieilli avec une douche ouverte
Trier par :
Budget
Trier par:Populaires du jour
141 - 160 sur 851 photos
1 sur 3
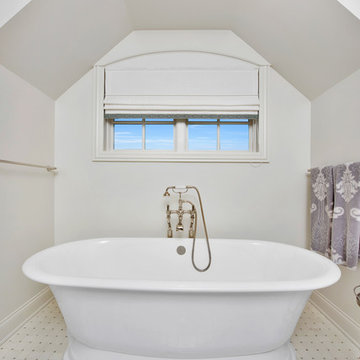
Master bath with freestanding tub surrounded by alcove
Réalisation d'une salle de bain principale tradition en bois vieilli avec un placard avec porte à panneau encastré, un carrelage blanc, un plan de toilette en marbre, une baignoire indépendante, une douche ouverte, des carreaux de céramique, une cabine de douche à porte coulissante, WC à poser, un mur blanc, un sol en carrelage de céramique, un lavabo encastré et un sol blanc.
Réalisation d'une salle de bain principale tradition en bois vieilli avec un placard avec porte à panneau encastré, un carrelage blanc, un plan de toilette en marbre, une baignoire indépendante, une douche ouverte, des carreaux de céramique, une cabine de douche à porte coulissante, WC à poser, un mur blanc, un sol en carrelage de céramique, un lavabo encastré et un sol blanc.
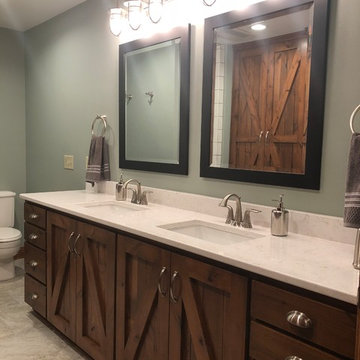
Full bathroom renovation project with custom luxury vinyl floor tiles, quartz countertops, custom built cabinets and shower with pebble mosaic accent.
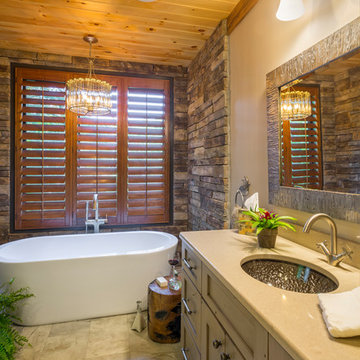
Idées déco pour une grande salle de bain principale montagne en bois vieilli avec un placard à porte shaker, une baignoire indépendante, un carrelage de pierre, un mur beige, un sol en carrelage de porcelaine, un lavabo encastré, un plan de toilette en quartz, un sol beige, une douche ouverte et une cabine de douche à porte battante.
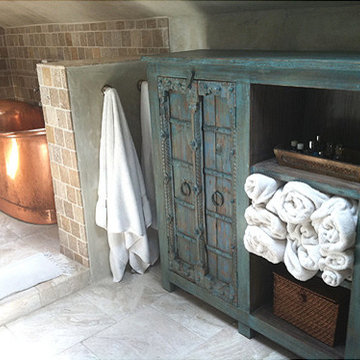
Exemple d'une salle de bain principale éclectique en bois vieilli de taille moyenne avec une vasque, un placard en trompe-l'oeil, un plan de toilette en marbre, une baignoire indépendante, une douche ouverte, WC à poser, un carrelage multicolore, des carreaux de céramique, un mur beige et un sol en carrelage de céramique.
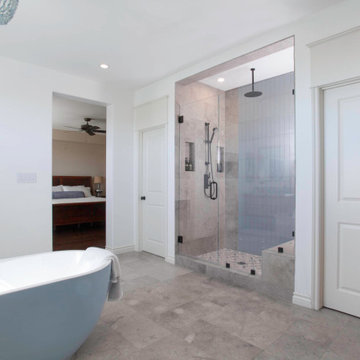
The clients wanted a refresh on their master suite while keeping the majority of the plumbing in the same space. Keeping the shower were it was we simply
removed some minimal walls at their master shower area which created a larger, more dramatic, and very functional master wellness retreat.
The new space features a expansive showering area, as well as two furniture sink vanity, and seated makeup area. A serene color palette and a variety of textures gives this bathroom a spa-like vibe and the dusty blue highlights repeated in glass accent tiles, delicate wallpaper and customized blue tub.
Design and Cabinetry by Bonnie Bagley Catlin
Kitchen Installation by Tomas at Mc Construction
Photos by Gail Owens
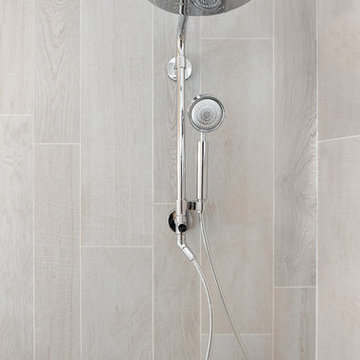
Cette image montre une salle d'eau design en bois vieilli de taille moyenne avec un placard en trompe-l'oeil, une douche ouverte, un carrelage beige, des carreaux de porcelaine, un mur beige, un sol en galet, une vasque et un plan de toilette en surface solide.
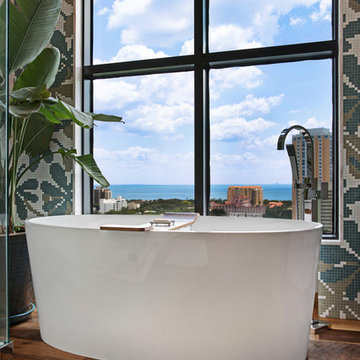
David Hall (Photo Inc.)
Cette image montre une petite salle de bain principale traditionnelle en bois vieilli avec un placard en trompe-l'oeil, une baignoire indépendante, une douche ouverte, WC à poser, un carrelage multicolore, mosaïque, un mur multicolore, un sol en bois brun, une vasque et un plan de toilette en bois.
Cette image montre une petite salle de bain principale traditionnelle en bois vieilli avec un placard en trompe-l'oeil, une baignoire indépendante, une douche ouverte, WC à poser, un carrelage multicolore, mosaïque, un mur multicolore, un sol en bois brun, une vasque et un plan de toilette en bois.
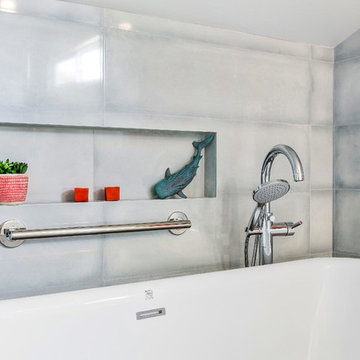
"Kerry Taylor was professional and courteous from our first meeting forwards. We took a long time to decide on our final design but Kerry and his design team were patient and respectful and waited until we were ready to move forward. There was never a sense of being pushed into anything we didn’t like. They listened, carefully considered our requests and delivered an awesome plan for our new bathroom. Kerry also broke down everything so that we could consider several alternatives for features and finishes and was mindful to stay within our budget. He accommodated some on-the-fly changes, after construction was underway and suggested effective solutions for any unforeseen problems that arose.
Having construction done in close proximity to our master bedroom was a challenge but the excellent crew TaylorPro had on our job made it relatively painless: courteous and polite, arrived on time daily, worked hard, pretty much nonstop and cleaned up every day before leaving. If there were any delays, Kerry made sure to communicate with us quickly and was always available to talk when we had concerns or questions."
This Carlsbad couple yearned for a generous master bath that included a big soaking tub, double vanity, water closet, large walk-in shower, and walk in closet. Unfortunately, their current master bathroom was only 6'x12'.
Our design team went to work and came up with a solution to push the back wall into an unused 2nd floor vaulted space in the garage, and further expand the new master bath footprint into two existing closet areas. These inventive expansions made it possible for their luxurious master bath dreams to come true.
Just goes to show that, with TaylorPro Design & Remodeling, fitting a square peg in a round hole could be possible!
Photos by: Jon Upson
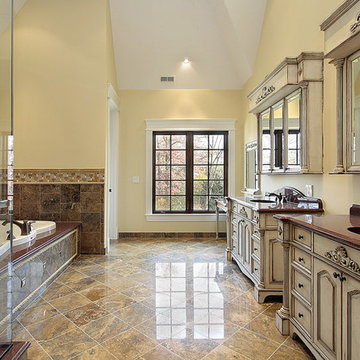
Have you been dreaming of your custom, personalized bathroom for years? Now is the time to call the Woodbridge, NJ bathroom transformation specialists. Whether you're looking to gut your space and start over, or make minor but transformative changes - Barron Home Remodeling Corporation are the experts to partner with!
We listen to our clients dreams, visions and most of all: budget. Then we get to work on drafting an amazing plan to face-lift your bathroom. No bathroom renovation or remodel is too big or small for us. From that very first meeting throughout the process and over the finish line, Barron Home Remodeling Corporation's professional staff have the experience and expertise you deserve!
Only trust a licensed, insured and bonded General Contractor for your bathroom renovation or bathroom remodel in Woodbridge, NJ. There are plenty of amateurs that you could roll the dice on, but Barron's team are the seasoned pros that will give you quality work and peace of mind.
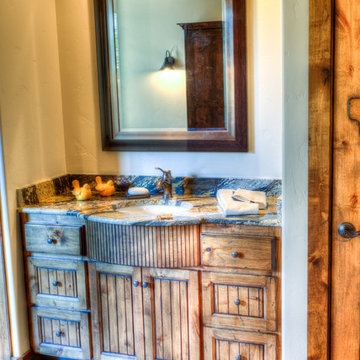
Bedell Photography
Exemple d'une petite salle de bain principale montagne en bois vieilli avec un lavabo encastré, un placard en trompe-l'oeil, un plan de toilette en marbre, une douche ouverte, un mur beige et un sol en bois brun.
Exemple d'une petite salle de bain principale montagne en bois vieilli avec un lavabo encastré, un placard en trompe-l'oeil, un plan de toilette en marbre, une douche ouverte, un mur beige et un sol en bois brun.
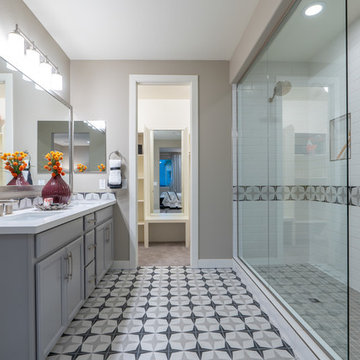
Aménagement d'une salle de bain principale contemporaine en bois vieilli de taille moyenne avec un placard avec porte à panneau encastré, une douche ouverte, un carrelage blanc, un carrelage métro, un mur beige, un sol en carrelage de terre cuite, un lavabo encastré, aucune cabine, un plan de toilette blanc, un plan de toilette en surface solide et un sol blanc.
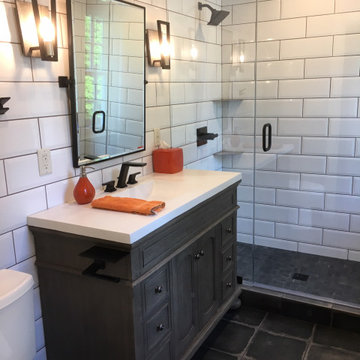
Bathroom Addition: Installed Daltile white beveled 4x16 subway tile floor to ceiling on 2 1/2 walls and worn looking Stonepeak 12x12 for the floor outside the shower and a matching 2x2 for inside the shower, selected the grout and the dark ceiling color to coordinate with the reclaimed wood of the vanity, all of the light fixtures, hardware and accessories have a modern feel to compliment the modern ambiance of the aviator plumbing fixtures and target inspired floating shower shelves and the light fixtures, vanity, concrete counter-top and the worn looking floor tile have an industrial/reclaimed giving the bathroom a sense of masculinity.
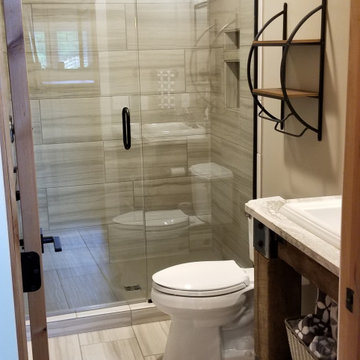
Custom Reclaimed Wood Vanity
Idées déco pour une salle de bain montagne en bois vieilli avec une douche ouverte, WC séparés, un carrelage multicolore, des carreaux de céramique, un mur gris, un sol en carrelage de céramique, un lavabo posé, un plan de toilette en quartz, un sol multicolore, une cabine de douche à porte battante, un plan de toilette blanc, une niche, meuble simple vasque, meuble-lavabo encastré et un plafond en bois.
Idées déco pour une salle de bain montagne en bois vieilli avec une douche ouverte, WC séparés, un carrelage multicolore, des carreaux de céramique, un mur gris, un sol en carrelage de céramique, un lavabo posé, un plan de toilette en quartz, un sol multicolore, une cabine de douche à porte battante, un plan de toilette blanc, une niche, meuble simple vasque, meuble-lavabo encastré et un plafond en bois.
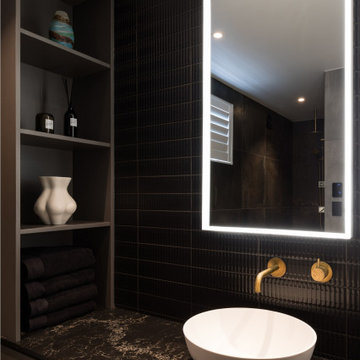
Dark Bathroom, Industrial Bathroom, Living Brass Tapware, Strip Drains, No Glass Shower, Bricked Shower Screen.
Exemple d'une salle de bain principale industrielle en bois vieilli de taille moyenne avec un placard à porte plane, une douche ouverte, des carreaux de porcelaine, un mur noir, sol en béton ciré, un plan de toilette en surface solide, un sol noir, aucune cabine, une niche et meuble-lavabo suspendu.
Exemple d'une salle de bain principale industrielle en bois vieilli de taille moyenne avec un placard à porte plane, une douche ouverte, des carreaux de porcelaine, un mur noir, sol en béton ciré, un plan de toilette en surface solide, un sol noir, aucune cabine, une niche et meuble-lavabo suspendu.
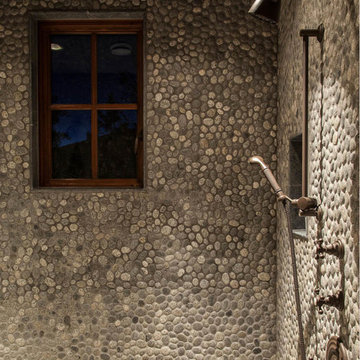
Custom Builder in Sun Valley, Idaho.
Rustic Mountain Bathroom built by Ketchum Custom Home Builder and General Contractor Bashista Lago Glick
Photo credit: Josh Wells
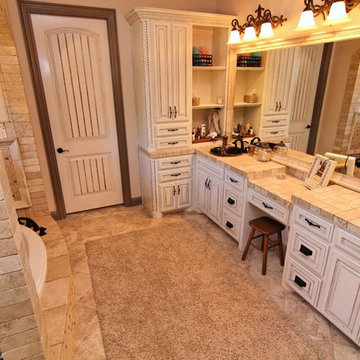
Arches showcase this raised tub and lend privacy to the Texas size jetted double shower
Cette photo montre une salle de bain chic en bois vieilli de taille moyenne avec une vasque, un placard avec porte à panneau surélevé, un plan de toilette en carrelage, un bain bouillonnant, une douche ouverte, un carrelage beige, des carreaux de céramique, un mur beige et un sol en carrelage de porcelaine.
Cette photo montre une salle de bain chic en bois vieilli de taille moyenne avec une vasque, un placard avec porte à panneau surélevé, un plan de toilette en carrelage, un bain bouillonnant, une douche ouverte, un carrelage beige, des carreaux de céramique, un mur beige et un sol en carrelage de porcelaine.
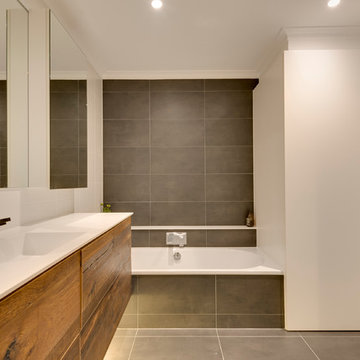
The black tap snaps to life on a crisp white, seamless corian top and integrated bowl on Recycled oak cabinetry
Exemple d'une salle de bain principale moderne en bois vieilli de taille moyenne avec un lavabo intégré, un placard en trompe-l'oeil, un plan de toilette en surface solide, une baignoire en alcôve, une douche ouverte, un carrelage gris, des carreaux de porcelaine, un mur blanc et un sol en carrelage de porcelaine.
Exemple d'une salle de bain principale moderne en bois vieilli de taille moyenne avec un lavabo intégré, un placard en trompe-l'oeil, un plan de toilette en surface solide, une baignoire en alcôve, une douche ouverte, un carrelage gris, des carreaux de porcelaine, un mur blanc et un sol en carrelage de porcelaine.

Inspiration pour une salle de bain design en bois vieilli avec un placard à porte plane, une douche ouverte, un carrelage multicolore, des carreaux de céramique, un mur beige, un sol en carrelage de céramique, un lavabo intégré, un sol gris, meuble simple vasque et meuble-lavabo suspendu.
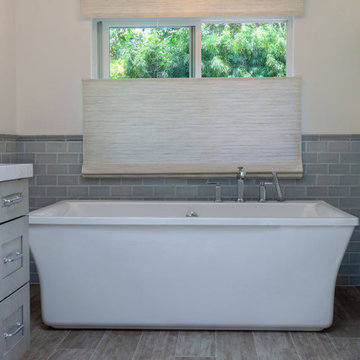
Master Bath with Kohler Margaux tub fixtures.
Kohler Stargaze freestanding tub in white. Blue porcelain wall tile has a ceramic look.
Driftwood porcelain tile looks like wood plank floor.
Natural woven shades move down up for privacy while bringing in the outdoor greenery.
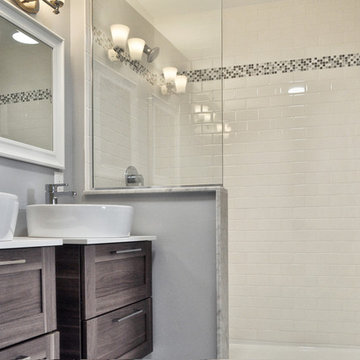
Idées déco pour une salle de bain principale classique en bois vieilli de taille moyenne avec un placard à porte shaker, une douche ouverte, WC séparés, un carrelage blanc, un carrelage métro, un mur gris, une vasque et un plan de toilette en quartz.
Idées déco de salles de bains et WC en bois vieilli avec une douche ouverte
8

