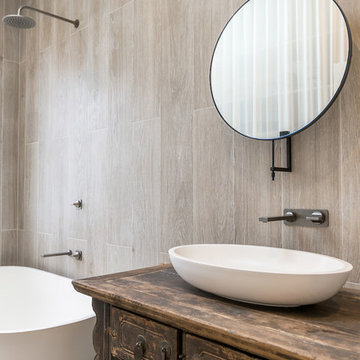Idées déco de salles de bains et WC en bois vieilli avec une vasque
Trier par :
Budget
Trier par:Populaires du jour
81 - 100 sur 1 514 photos
1 sur 3
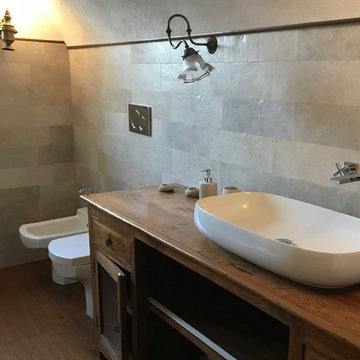
mobile bagno di recupero vintage
Aménagement d'une petite salle de bain principale campagne en bois vieilli avec un placard sans porte, une baignoire en alcôve, une douche double, WC à poser, un carrelage beige, des carreaux de porcelaine, un mur beige, un sol en bois brun, une vasque, un plan de toilette en bois, un sol marron, une cabine de douche à porte battante et un plan de toilette marron.
Aménagement d'une petite salle de bain principale campagne en bois vieilli avec un placard sans porte, une baignoire en alcôve, une douche double, WC à poser, un carrelage beige, des carreaux de porcelaine, un mur beige, un sol en bois brun, une vasque, un plan de toilette en bois, un sol marron, une cabine de douche à porte battante et un plan de toilette marron.

A crisp white bathroom with graphic cement tile, enameled light fixtures, and a sink and shower suite by Moen was perfectly packaged with rolled, white towels in natural baskets. The custom-built driftwood vanity a la console-style makes this space special with a touch of elegance.
We also carved out an awesome amount of unused space for this walk-in shower - you can stretch out after a day on the beach!
Photo by: Alec Hemer
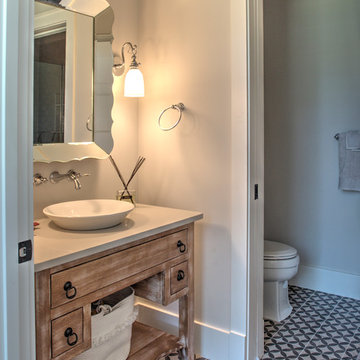
Rift White Oak with White Paint and Windswept Glaze
Aménagement d'un WC et toilettes classique en bois vieilli de taille moyenne avec un placard à porte affleurante, WC séparés, un mur gris, carreaux de ciment au sol, une vasque, un plan de toilette en surface solide, un sol multicolore et un plan de toilette blanc.
Aménagement d'un WC et toilettes classique en bois vieilli de taille moyenne avec un placard à porte affleurante, WC séparés, un mur gris, carreaux de ciment au sol, une vasque, un plan de toilette en surface solide, un sol multicolore et un plan de toilette blanc.

Gorgeous powder bath with detailed arched niche and gorgeous chandelier.
Exemple d'un très grand WC et toilettes montagne en bois vieilli avec un placard en trompe-l'oeil, WC à poser, un carrelage multicolore, mosaïque, un mur multicolore, un sol en travertin, une vasque, un plan de toilette en quartz, un sol multicolore et un plan de toilette multicolore.
Exemple d'un très grand WC et toilettes montagne en bois vieilli avec un placard en trompe-l'oeil, WC à poser, un carrelage multicolore, mosaïque, un mur multicolore, un sol en travertin, une vasque, un plan de toilette en quartz, un sol multicolore et un plan de toilette multicolore.
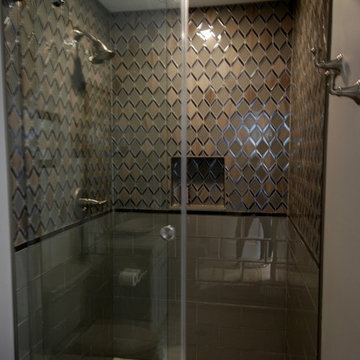
Rustic Modern Guest Bath with Barn Wood Vanity
Inspiration pour une salle de bain chalet en bois vieilli de taille moyenne avec un placard à porte shaker, WC séparés, un carrelage gris, un carrelage en pâte de verre, un mur gris, un sol en carrelage de porcelaine, une vasque, un plan de toilette en quartz modifié, un sol gris et une cabine de douche à porte coulissante.
Inspiration pour une salle de bain chalet en bois vieilli de taille moyenne avec un placard à porte shaker, WC séparés, un carrelage gris, un carrelage en pâte de verre, un mur gris, un sol en carrelage de porcelaine, une vasque, un plan de toilette en quartz modifié, un sol gris et une cabine de douche à porte coulissante.
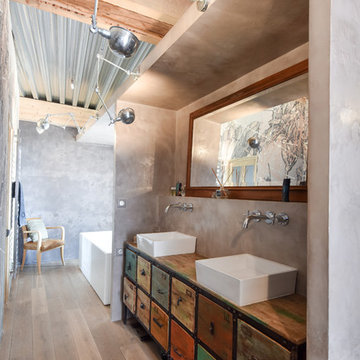
sabine serrade
Cette photo montre une grande salle de bain principale éclectique en bois vieilli avec une vasque, un plan de toilette en bois, un mur gris, une baignoire indépendante et un placard à porte plane.
Cette photo montre une grande salle de bain principale éclectique en bois vieilli avec une vasque, un plan de toilette en bois, un mur gris, une baignoire indépendante et un placard à porte plane.
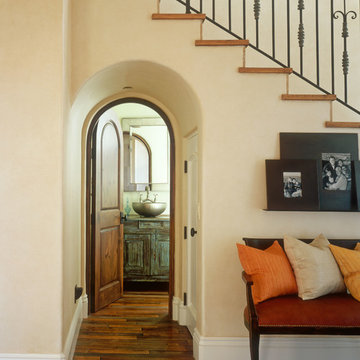
Inspiration pour un WC et toilettes méditerranéen en bois vieilli avec une vasque, un placard en trompe-l'oeil, un mur beige et un sol en bois brun.

The master bathroom is the perfect combination of glamour and functionality. The contemporary lighting fixture, as well as the mirror sconces, light the room. His and her vessel sinks on a granite countertop allow for ample space. Hand treated cabinets line the wall underneath the counter gives plenty of storage. The metallic glass tiling above the tub shimmer in the light giving a glamorous hue to the room.

This 1964 Preston Hollow home was in the perfect location and had great bones but was not perfect for this family that likes to entertain. They wanted to open up their kitchen up to the den and entry as much as possible, as it was small and completely closed off. They needed significant wine storage and they did want a bar area but not where it was currently located. They also needed a place to stage food and drinks outside of the kitchen. There was a formal living room that was not necessary and a formal dining room that they could take or leave. Those spaces were opened up, the previous formal dining became their new home office, which was previously in the master suite. The master suite was completely reconfigured, removing the old office, and giving them a larger closet and beautiful master bathroom. The game room, which was converted from the garage years ago, was updated, as well as the bathroom, that used to be the pool bath. The closet space in that room was redesigned, adding new built-ins, and giving us more space for a larger laundry room and an additional mudroom that is now accessible from both the game room and the kitchen! They desperately needed a pool bath that was easily accessible from the backyard, without having to walk through the game room, which they had to previously use. We reconfigured their living room, adding a full bathroom that is now accessible from the backyard, fixing that problem. We did a complete overhaul to their downstairs, giving them the house they had dreamt of!
As far as the exterior is concerned, they wanted better curb appeal and a more inviting front entry. We changed the front door, and the walkway to the house that was previously slippery when wet and gave them a more open, yet sophisticated entry when you walk in. We created an outdoor space in their backyard that they will never want to leave! The back porch was extended, built a full masonry fireplace that is surrounded by a wonderful seating area, including a double hanging porch swing. The outdoor kitchen has everything they need, including tons of countertop space for entertaining, and they still have space for a large outdoor dining table. The wood-paneled ceiling and the mix-matched pavers add a great and unique design element to this beautiful outdoor living space. Scapes Incorporated did a fabulous job with their backyard landscaping, making it a perfect daily escape. They even decided to add turf to their entire backyard, keeping minimal maintenance for this busy family. The functionality this family now has in their home gives the true meaning to Living Better Starts Here™.
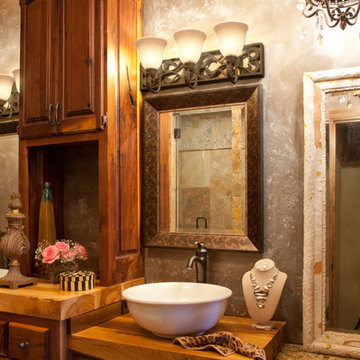
beautiful master bathroom vanity with a rustic flair and a vessel sink.
Réalisation d'une salle de bain principale chalet en bois vieilli de taille moyenne avec un placard sans porte, un mur gris, une vasque et un plan de toilette en bois.
Réalisation d'une salle de bain principale chalet en bois vieilli de taille moyenne avec un placard sans porte, un mur gris, une vasque et un plan de toilette en bois.
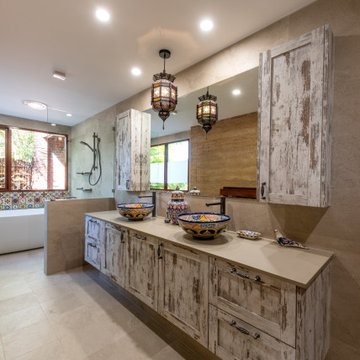
Cette image montre une grande salle de bain principale méditerranéenne en bois vieilli avec un placard à porte shaker, une baignoire indépendante, un espace douche bain, un carrelage beige, des carreaux de porcelaine, un sol en carrelage de porcelaine, une vasque, un sol beige, aucune cabine, un plan de toilette gris, meuble double vasque et meuble-lavabo suspendu.

If the exterior of a house is its face the interior is its heart.
The house designed in the hacienda style was missing the matching interior.
We created a wonderful combination of Spanish color scheme and materials with amazing distressed wood rustic vanity and wrought iron fixtures.
The floors are made of 4 different sized chiseled edge travertine and the wall tiles are 4"x8" travertine subway tiles.
A full sized exterior shower system made out of copper is installed out the exterior of the tile to act as a center piece for the shower.
The huge double sink reclaimed wood vanity with matching mirrors and light fixtures are there to provide the "old world" look and feel.
Notice there is no dam for the shower pan, the shower is a step down, by that design you eliminate the need for the nuisance of having a step up acting as a dam.
Photography: R / G Photography
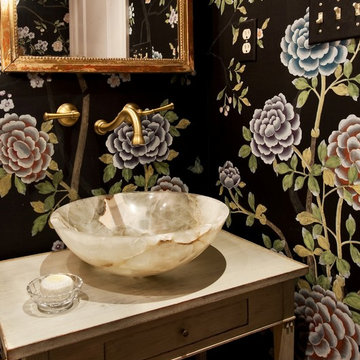
Kevin Allen Photography
Inspiration pour une salle de bain bohème en bois vieilli avec une vasque, un mur noir et un placard en trompe-l'oeil.
Inspiration pour une salle de bain bohème en bois vieilli avec une vasque, un mur noir et un placard en trompe-l'oeil.
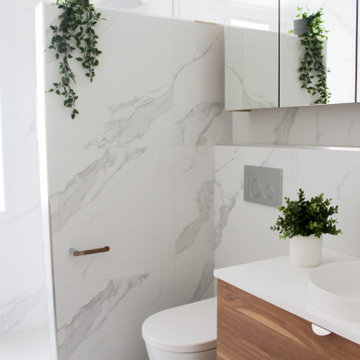
Small Bathroom Renovations Perth, Bricked Shower Wall, Shower Wall, Bathroom Shower Wall With Tiles Not Glass, No Glass Bathroom Renovation, Easy Cleaning Bathroom, On the Ball Bathrooms, OTB Bathrooms, Marble Bathroom, Wood Grain Vanity, Wall Hung Vanity, In Wall Toilet, Hanging Toilet
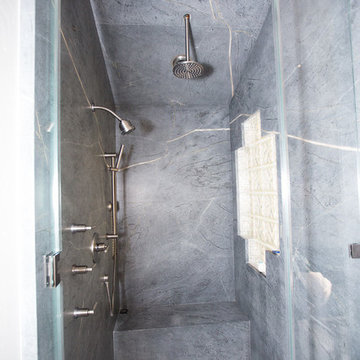
Plain Jane Photography
Idées déco pour une grande douche en alcôve principale montagne en bois vieilli avec un placard à porte shaker, une baignoire indépendante, WC à poser, un carrelage gris, des dalles de pierre, un mur gris, un sol en brique, une vasque, un plan de toilette en stéatite, un sol gris et une cabine de douche à porte battante.
Idées déco pour une grande douche en alcôve principale montagne en bois vieilli avec un placard à porte shaker, une baignoire indépendante, WC à poser, un carrelage gris, des dalles de pierre, un mur gris, un sol en brique, une vasque, un plan de toilette en stéatite, un sol gris et une cabine de douche à porte battante.
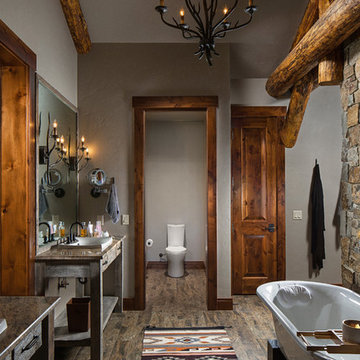
Idées déco pour une grande salle de bain principale montagne en bois vieilli avec un placard à porte plane, une baignoire indépendante, un plan de toilette en granite, une douche ouverte, WC séparés, un mur gris, parquet foncé et une vasque.
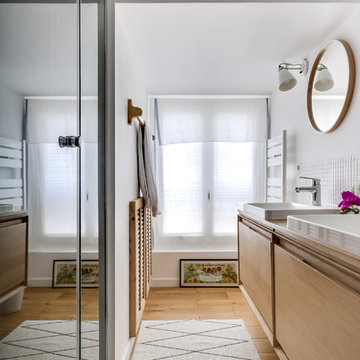
Inspiration pour une petite salle d'eau nordique en bois vieilli avec une douche à l'italienne, un carrelage beige, mosaïque, un mur blanc, une vasque, un sol en bois brun et un placard à porte plane.
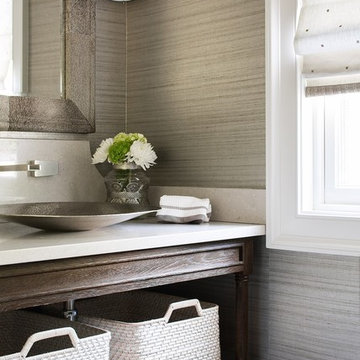
JM Lifestyles Concrete, Nancy Coutts Metalwork, C Garibaldi Photography,
Idée de décoration pour une petite salle d'eau tradition en bois vieilli avec un placard sans porte, WC à poser, un carrelage beige, des carreaux de porcelaine, un mur gris, un sol en carrelage de porcelaine, une vasque et un plan de toilette en quartz modifié.
Idée de décoration pour une petite salle d'eau tradition en bois vieilli avec un placard sans porte, WC à poser, un carrelage beige, des carreaux de porcelaine, un mur gris, un sol en carrelage de porcelaine, une vasque et un plan de toilette en quartz modifié.
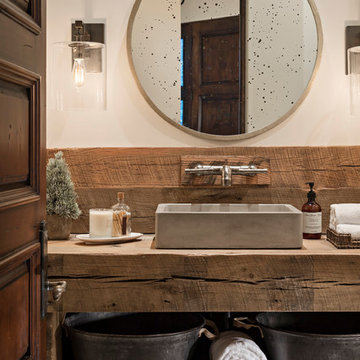
High Res Media
Idée de décoration pour une salle d'eau champêtre en bois vieilli de taille moyenne avec un placard en trompe-l'oeil, WC séparés, un carrelage noir et blanc, des carreaux de béton, un mur blanc, carreaux de ciment au sol, une vasque et un plan de toilette en bois.
Idée de décoration pour une salle d'eau champêtre en bois vieilli de taille moyenne avec un placard en trompe-l'oeil, WC séparés, un carrelage noir et blanc, des carreaux de béton, un mur blanc, carreaux de ciment au sol, une vasque et un plan de toilette en bois.
Idées déco de salles de bains et WC en bois vieilli avec une vasque
5


