Idées déco de salles de bains et WC en bois vieilli et bois brun
Trier par :
Budget
Trier par:Populaires du jour
101 - 120 sur 98 793 photos
1 sur 3

Paul Dyer Photo
Réalisation d'une salle de bain chalet en bois brun avec un placard à porte plane, un mur beige, un lavabo intégré, un sol gris et un plan de toilette beige.
Réalisation d'une salle de bain chalet en bois brun avec un placard à porte plane, un mur beige, un lavabo intégré, un sol gris et un plan de toilette beige.

Paul Vu
Cette image montre une douche en alcôve principale traditionnelle en bois brun de taille moyenne avec un placard à porte plane, un carrelage blanc, des carreaux de céramique, un mur blanc, une vasque, un plan de toilette en quartz modifié, une cabine de douche à porte battante, un plan de toilette blanc, un sol en carrelage de terre cuite et un sol noir.
Cette image montre une douche en alcôve principale traditionnelle en bois brun de taille moyenne avec un placard à porte plane, un carrelage blanc, des carreaux de céramique, un mur blanc, une vasque, un plan de toilette en quartz modifié, une cabine de douche à porte battante, un plan de toilette blanc, un sol en carrelage de terre cuite et un sol noir.

Photo by Ryan Gamma
Walnut vanity is mid-century inspired.
Subway tile with dark grout.
Idée de décoration pour une salle de bain principale minimaliste en bois brun de taille moyenne avec une baignoire indépendante, une douche à l'italienne, un carrelage blanc, un carrelage métro, un sol en carrelage de porcelaine, un lavabo encastré, un plan de toilette en quartz modifié, une cabine de douche à porte battante, un plan de toilette blanc, un sol gris, un mur blanc, un placard à porte plane, WC à poser, des toilettes cachées, meuble double vasque et meuble-lavabo sur pied.
Idée de décoration pour une salle de bain principale minimaliste en bois brun de taille moyenne avec une baignoire indépendante, une douche à l'italienne, un carrelage blanc, un carrelage métro, un sol en carrelage de porcelaine, un lavabo encastré, un plan de toilette en quartz modifié, une cabine de douche à porte battante, un plan de toilette blanc, un sol gris, un mur blanc, un placard à porte plane, WC à poser, des toilettes cachées, meuble double vasque et meuble-lavabo sur pied.

To create enough room to add a dual vanity, Blackline integrated an adjacent closet and borrowed some square footage from an existing closet to the space. The new modern vanity includes stained walnut flat panel cabinets and is topped with white Quartz and matte black fixtures.
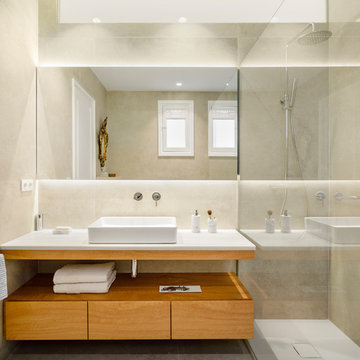
Exemple d'une salle d'eau tendance en bois brun avec une douche ouverte, un carrelage beige, des carreaux de porcelaine, un mur beige, un sol en carrelage de porcelaine, un sol gris, aucune cabine, un plan de toilette blanc, un placard à porte plane et une vasque.

This project is a whole home remodel that is being completed in 2 phases. The first phase included this bathroom remodel. The whole home will maintain the Mid Century styling. The cabinets are stained in Alder Wood. The countertop is Ceasarstone in Pure White. The shower features Kohler Purist Fixtures in Vibrant Modern Brushed Gold finish. The flooring is Large Hexagon Tile from Dal Tile. The decorative tile is Wayfair “Illica” ceramic. The lighting is Mid-Century pendent lights. The vanity is custom made with traditional mid-century tapered legs. The next phase of the project will be added once it is completed.
Read the article here: https://www.houzz.com/ideabooks/82478496
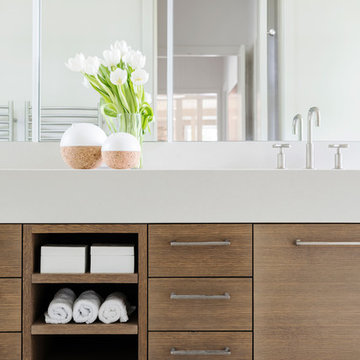
Clean and bright modern bathroom in a farmhouse in Mill Spring. The white countertops against the natural, warm wood tones makes a relaxing atmosphere. His and hers sinks, towel warmers, floating vanities, storage solutions and simple and sleek drawer pulls and faucets.
Photography by Todd Crawford.

Greg Reigler
Idée de décoration pour une salle de bain principale minimaliste en bois vieilli de taille moyenne avec WC suspendus, un carrelage multicolore, des carreaux de porcelaine, un mur gris, un sol en galet, un lavabo encastré et un plan de toilette en quartz modifié.
Idée de décoration pour une salle de bain principale minimaliste en bois vieilli de taille moyenne avec WC suspendus, un carrelage multicolore, des carreaux de porcelaine, un mur gris, un sol en galet, un lavabo encastré et un plan de toilette en quartz modifié.
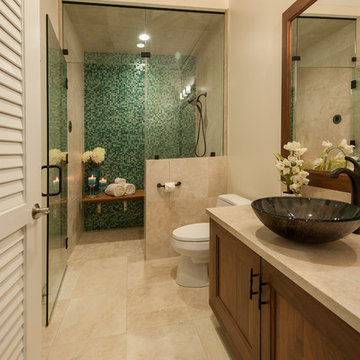
Steam room bathroom. Can be used as a regular shower for guests or converted to a steam room.
Photography: Augie Salbosa
Exemple d'une salle de bain chic en bois brun de taille moyenne avec un lavabo encastré, un placard à porte shaker, un plan de toilette en surface solide, un carrelage bleu, un mur beige et un sol en carrelage de porcelaine.
Exemple d'une salle de bain chic en bois brun de taille moyenne avec un lavabo encastré, un placard à porte shaker, un plan de toilette en surface solide, un carrelage bleu, un mur beige et un sol en carrelage de porcelaine.
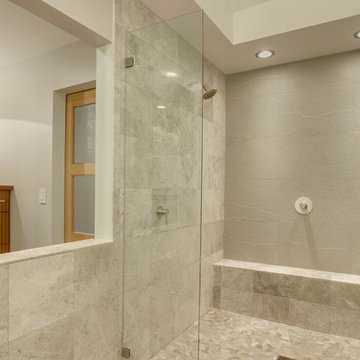
Tom Marks Photography
Réalisation d'une grande salle de bain principale minimaliste en bois brun avec une vasque, un placard à porte plane, un plan de toilette en carrelage, une douche double, un carrelage gris, un carrelage de pierre et un sol en galet.
Réalisation d'une grande salle de bain principale minimaliste en bois brun avec une vasque, un placard à porte plane, un plan de toilette en carrelage, une douche double, un carrelage gris, un carrelage de pierre et un sol en galet.
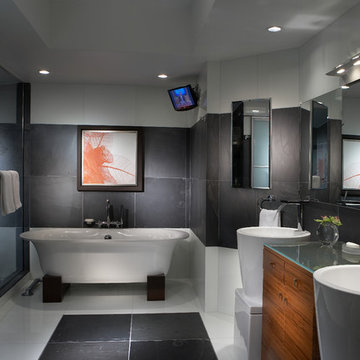
J Design Group
The Interior Design of your Bathroom is a very important part of your home dream project.
There are many ways to bring a small or large bathroom space to one of the most pleasant and beautiful important areas in your daily life.
You can go over some of our award winner bathroom pictures and see all different projects created with most exclusive products available today.
Your friendly Interior design firm in Miami at your service.
Contemporary - Modern Interior designs.
Top Interior Design Firm in Miami – Coral Gables.
Bathroom,
Bathrooms,
House Interior Designer,
House Interior Designers,
Home Interior Designer,
Home Interior Designers,
Residential Interior Designer,
Residential Interior Designers,
Modern Interior Designers,
Miami Beach Designers,
Best Miami Interior Designers,
Miami Beach Interiors,
Luxurious Design in Miami,
Top designers,
Deco Miami,
Luxury interiors,
Miami modern,
Interior Designer Miami,
Contemporary Interior Designers,
Coco Plum Interior Designers,
Miami Interior Designer,
Sunny Isles Interior Designers,
Pinecrest Interior Designers,
Interior Designers Miami,
J Design Group interiors,
South Florida designers,
Best Miami Designers,
Miami interiors,
Miami décor,
Miami Beach Luxury Interiors,
Miami Interior Design,
Miami Interior Design Firms,
Beach front,
Top Interior Designers,
top décor,
Top Miami Decorators,
Miami luxury condos,
Top Miami Interior Decorators,
Top Miami Interior Designers,
Modern Designers in Miami,
modern interiors,
Modern,
Pent house design,
white interiors,
Miami, South Miami, Miami Beach, South Beach, Williams Island, Sunny Isles, Surfside, Fisher Island, Aventura, Brickell, Brickell Key, Key Biscayne, Coral Gables, CocoPlum, Coconut Grove, Pinecrest, Miami Design District, Golden Beach, Downtown Miami, Miami Interior Designers, Miami Interior Designer, Interior Designers Miami, Modern Interior Designers, Modern Interior Designer, Modern interior decorators, Contemporary Interior Designers, Interior decorators, Interior decorator, Interior designer, Interior designers, Luxury, modern, best, unique, real estate, decor
J Design Group – Miami Interior Design Firm – Modern – Contemporary
Contact us: (305) 444-4611
www.JDesignGroup.com
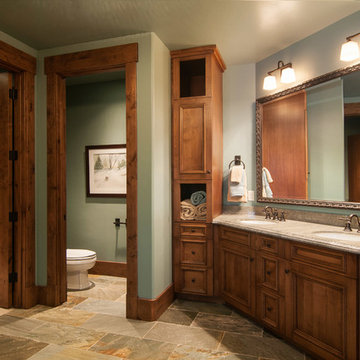
Park City Showcase of Homes 2013 by Utah Home Builder, Cameo Homes Inc., in Tuhaye, Park City, Utah. www.cameohomesinc.com
Cette image montre une salle de bain chalet en bois brun avec un lavabo encastré, un placard avec porte à panneau encastré et des toilettes cachées.
Cette image montre une salle de bain chalet en bois brun avec un lavabo encastré, un placard avec porte à panneau encastré et des toilettes cachées.
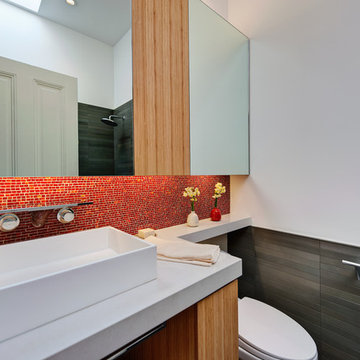
This tight spaced bath room was made to feel larger through the use of up and down light in a cove in the mirrored wall hung medicine cabinet and through a frameless glass shower enclosure. Space under the sink serves as towel storage and multi level roll out shelf provides additional storage near the sink.
Photo: Bay Area VR - Eli Poblitz

In the primary bath, all of the original features had been removed, except for the low sloped MCM ceiling that was prominently interrupted by a rectangular AC soffit that was added on later. We relocated the AC ducting to vent through the floor instead, and once again revealed the bath’s iconic low sloped triangular ceiling. Then, we began re-creating the new MCM space from the floor up. We widened the original primary bath by 2’ to accommodate an enclosed toilet room, at the request of the homeowners. This was quite a feat, as it required structural engineering to relocate one vertical steel column that interfered with the new toilet room layout. The new 14’ tall steel column, which supported part of the steel roof trusses, had to be extended through the home’s bathroom floor and into a cave underground secured by a concrete pier. Oh, did I mention that this home has a cave under part of it? Haha—when I say that this home was a challenge to remodel, I do mean it was a CHALLENGE.
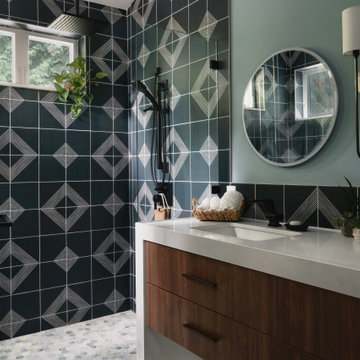
Inspiration pour une douche en alcôve design en bois brun avec un placard à porte plane, un mur bleu, un sol en carrelage de terre cuite, un lavabo encastré, un sol gris, une cabine de douche à porte battante, un plan de toilette blanc, meuble double vasque et meuble-lavabo suspendu.

Cette image montre une salle de bain principale traditionnelle en bois brun avec une baignoire indépendante, un carrelage noir, du carrelage en marbre, un sol en marbre, une vasque, un plan de toilette en quartz modifié, un sol blanc, une cabine de douche à porte battante, un plan de toilette blanc, meuble-lavabo suspendu et un placard à porte plane.
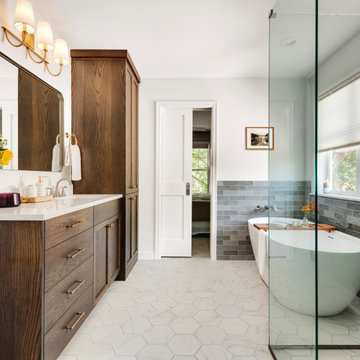
Cette photo montre une salle de bain principale chic en bois brun de taille moyenne avec un placard à porte shaker, une baignoire indépendante, une douche à l'italienne, un carrelage gris, un mur blanc, un sol en carrelage de porcelaine, un lavabo posé, un plan de toilette en quartz modifié, un sol blanc, une cabine de douche à porte battante, un plan de toilette blanc, des toilettes cachées et meuble-lavabo encastré.

Réalisation d'une salle d'eau design en bois brun de taille moyenne avec un placard à porte plane, un carrelage beige, des carreaux de porcelaine, un sol en carrelage de porcelaine, un lavabo posé, un plan de toilette en bois, un sol beige, un plan de toilette marron, une fenêtre, meuble simple vasque et meuble-lavabo suspendu.

Neutral master ensuite with earthy tones, natural materials and brass taps.
Exemple d'une petite salle de bain principale scandinave en bois brun avec un placard à porte plane, du carrelage en marbre, un mur beige, tomettes au sol, un plan de toilette en marbre, un sol rose, meuble simple vasque et meuble-lavabo sur pied.
Exemple d'une petite salle de bain principale scandinave en bois brun avec un placard à porte plane, du carrelage en marbre, un mur beige, tomettes au sol, un plan de toilette en marbre, un sol rose, meuble simple vasque et meuble-lavabo sur pied.

Inspiration pour une salle de bain traditionnelle en bois brun avec un placard à porte shaker, une douche d'angle, un carrelage gris, un mur gris, un lavabo encastré, un sol gris, une cabine de douche à porte battante, un plan de toilette blanc, meuble double vasque et meuble-lavabo encastré.
Idées déco de salles de bains et WC en bois vieilli et bois brun
6

