Idées déco de salles de bains et WC en bois vieilli pour enfant
Trier par :
Budget
Trier par:Populaires du jour
121 - 140 sur 556 photos
1 sur 3
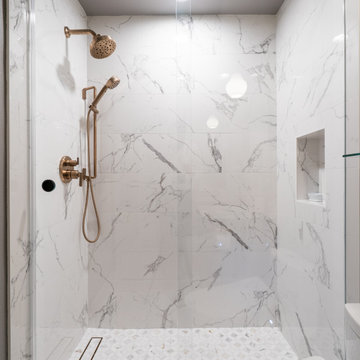
Cette image montre une douche en alcôve traditionnelle en bois vieilli de taille moyenne pour enfant avec un placard en trompe-l'oeil, WC à poser, un carrelage blanc, des carreaux de porcelaine, un mur gris, un sol en marbre, un lavabo encastré, un plan de toilette en surface solide, un sol blanc, une cabine de douche à porte coulissante, un plan de toilette blanc, meuble simple vasque et meuble-lavabo sur pied.
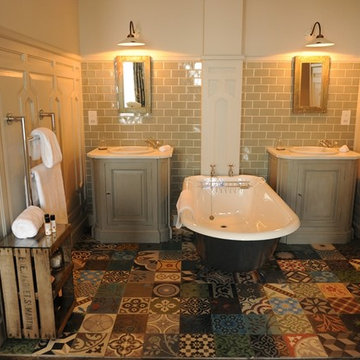
Astonian Roma cast iron bath from Aston Matthews with Tradition taps
Exemple d'une grande salle de bain nature en bois vieilli pour enfant avec un placard à porte affleurante, une baignoire sur pieds, des carreaux de céramique, un mur multicolore, un sol en carrelage de porcelaine, un lavabo encastré, un plan de toilette en terrazzo et un sol multicolore.
Exemple d'une grande salle de bain nature en bois vieilli pour enfant avec un placard à porte affleurante, une baignoire sur pieds, des carreaux de céramique, un mur multicolore, un sol en carrelage de porcelaine, un lavabo encastré, un plan de toilette en terrazzo et un sol multicolore.
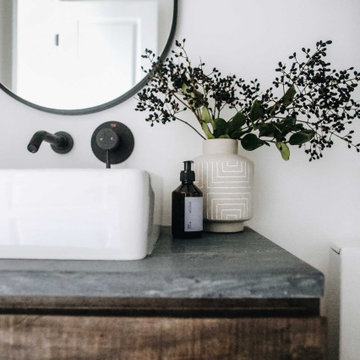
Idée de décoration pour une petite salle de bain design en bois vieilli pour enfant avec un placard à porte plane, une baignoire indépendante, un combiné douche/baignoire, WC séparés, un carrelage blanc, des carreaux de céramique, un mur blanc, carreaux de ciment au sol, une vasque, un plan de toilette en marbre, un sol blanc, une cabine de douche à porte coulissante, un plan de toilette gris, meuble simple vasque et meuble-lavabo sur pied.
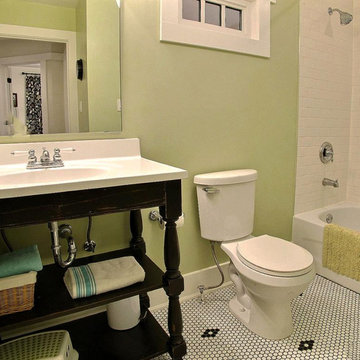
Family bath has a distressed turned leg vanity with storage shelves. The hexagon floor tiles and schoolhouse light fixture give this bathroom a vintage feel.
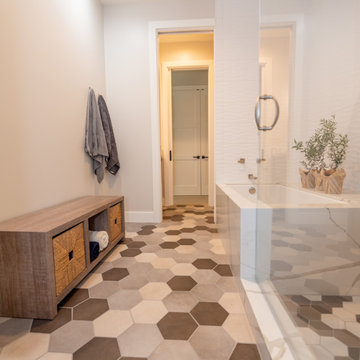
This home in Napa off Silverado was rebuilt after burning down in the 2017 fires. Architect David Rulon, a former associate of Howard Backen, known for this Napa Valley industrial modern farmhouse style. Composed in mostly a neutral palette, the bones of this house are bathed in diffused natural light pouring in through the clerestory windows. Beautiful textures and the layering of pattern with a mix of materials add drama to a neutral backdrop. The homeowners are pleased with their open floor plan and fluid seating areas, which allow them to entertain large gatherings. The result is an engaging space, a personal sanctuary and a true reflection of it's owners' unique aesthetic.
Inspirational features are metal fireplace surround and book cases as well as Beverage Bar shelving done by Wyatt Studio, painted inset style cabinets by Gamma, moroccan CLE tile backsplash and quartzite countertops.
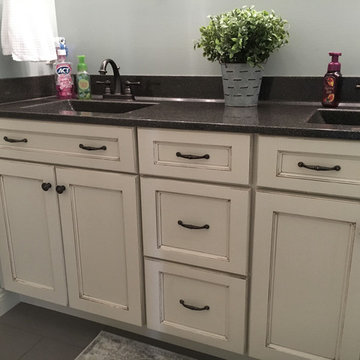
A stunning remodel that includes the kitchen, laundry room, and several bathrooms. We love the use of warm neutrals to create an inviting and stylish take on a rustic home.
Designer: Aaron Mauk
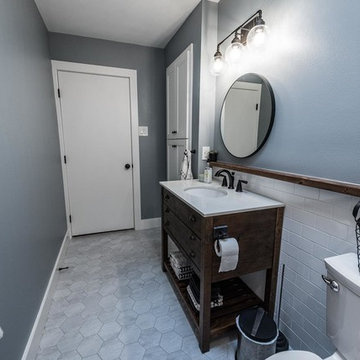
Réalisation d'une salle de bain champêtre en bois vieilli de taille moyenne pour enfant avec un placard sans porte, une baignoire en alcôve, un combiné douche/baignoire, WC à poser, un carrelage blanc, des carreaux de céramique, un mur bleu, un sol en carrelage de céramique, un lavabo encastré, un plan de toilette en quartz modifié, un sol gris, une cabine de douche avec un rideau et un plan de toilette blanc.
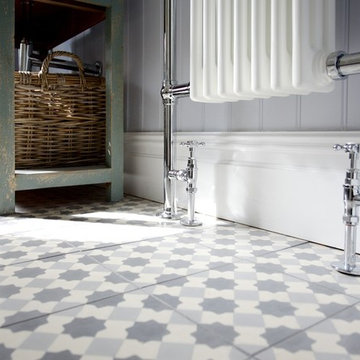
Julie Bourbousson
Inspiration pour une salle de bain traditionnelle en bois vieilli de taille moyenne pour enfant avec une vasque, un placard en trompe-l'oeil, une baignoire sur pieds, un combiné douche/baignoire, WC séparés, un carrelage multicolore, des carreaux de béton et un mur beige.
Inspiration pour une salle de bain traditionnelle en bois vieilli de taille moyenne pour enfant avec une vasque, un placard en trompe-l'oeil, une baignoire sur pieds, un combiné douche/baignoire, WC séparés, un carrelage multicolore, des carreaux de béton et un mur beige.
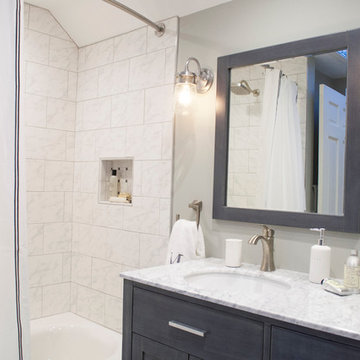
White marble vanity top and gray stained wood vanity cabinet provide contrasting and complementary textures. Classic contemporary styling and attention to detail make this double duty bathroom a sophisticated but functional space for the family's two young children as well as guests. Removing a wall and expanding into
a closet allowed the additional space needed for a double vanity and generous room in front of the combined tub/shower. The curved shower curtain rod allows for additional room in the shower.
HAVEN design+building llc
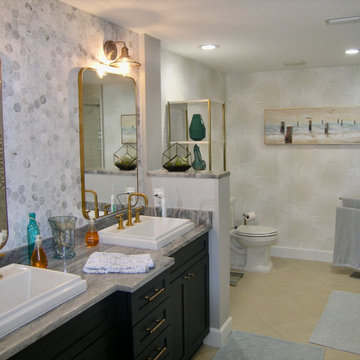
Double Vanity with Drop in Sinks & Shaker Style Cabinetry
Glass Mosaic Splash
Exemple d'une petite salle de bain tendance en bois vieilli pour enfant avec un placard à porte persienne, une baignoire en alcôve, un combiné douche/baignoire, WC séparés, un carrelage gris, un carrelage en pâte de verre, un mur bleu, un sol en carrelage de porcelaine, un lavabo posé, un plan de toilette en quartz modifié, un sol beige, un plan de toilette blanc, une niche, meuble simple vasque, meuble-lavabo encastré et du papier peint.
Exemple d'une petite salle de bain tendance en bois vieilli pour enfant avec un placard à porte persienne, une baignoire en alcôve, un combiné douche/baignoire, WC séparés, un carrelage gris, un carrelage en pâte de verre, un mur bleu, un sol en carrelage de porcelaine, un lavabo posé, un plan de toilette en quartz modifié, un sol beige, un plan de toilette blanc, une niche, meuble simple vasque, meuble-lavabo encastré et du papier peint.
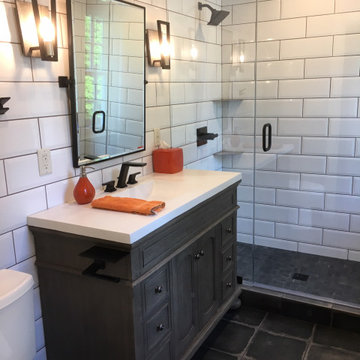
Bathroom Addition: Installed Daltile white beveled 4x16 subway tile floor to ceiling on 2 1/2 walls and worn looking Stonepeak 12x12 for the floor outside the shower and a matching 2x2 for inside the shower, selected the grout and the dark ceiling color to coordinate with the reclaimed wood of the vanity, all of the light fixtures, hardware and accessories have a modern feel to compliment the modern ambiance of the aviator plumbing fixtures and target inspired floating shower shelves and the light fixtures, vanity, concrete counter-top and the worn looking floor tile have an industrial/reclaimed giving the bathroom a sense of masculinity.
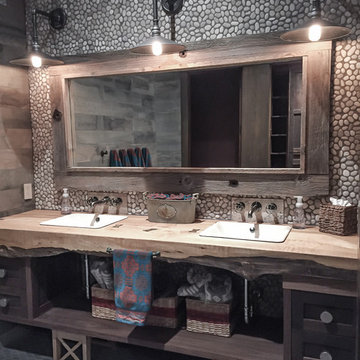
Special attention was given to a custom, live edge wood vanity counter with a unique waterfall front for this kids bathroom. One slab of maple would not work for the depth required and so two slabs were creatively seamed together featuring hand cut slate butterfly joinery. The front edge was left “live” and waxed to highlight the natural wood character. Design by Rochelle Lynne Design, Cochrane, Alberta, Canada
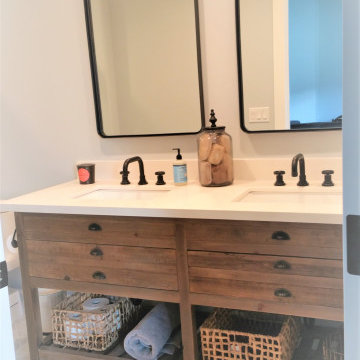
Réalisation d'une très grande douche en alcôve marine en bois vieilli pour enfant avec un placard sans porte, une baignoire en alcôve, WC à poser, un carrelage blanc, du carrelage en marbre, un mur blanc, un sol en marbre, un lavabo encastré, un plan de toilette en quartz modifié, un sol gris, une cabine de douche avec un rideau, un plan de toilette blanc, meuble double vasque et meuble-lavabo sur pied.
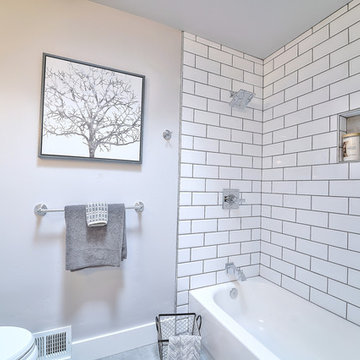
Guest bath with 4x10 subway tile.
Cette photo montre une salle de bain nature en bois vieilli de taille moyenne pour enfant avec un placard en trompe-l'oeil, un combiné douche/baignoire, WC séparés, un carrelage blanc, des carreaux de céramique, un mur gris, un sol en carrelage de porcelaine, un lavabo encastré, un plan de toilette en marbre et un sol marron.
Cette photo montre une salle de bain nature en bois vieilli de taille moyenne pour enfant avec un placard en trompe-l'oeil, un combiné douche/baignoire, WC séparés, un carrelage blanc, des carreaux de céramique, un mur gris, un sol en carrelage de porcelaine, un lavabo encastré, un plan de toilette en marbre et un sol marron.
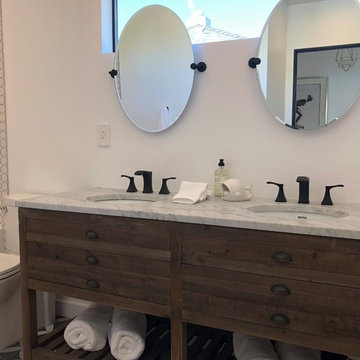
The second bath in the home. standard layout with dual sink vanity to service 2 of the homes secondary bedrooms. Classic hex and dot tile used on walls along with the floral printed concrete tile give a whimsical look grounded by a rustic wood vanity and matte black fixtures. A high-up large transom window provides ample light while preserving privacy and floating mirrors add an element of surprise.
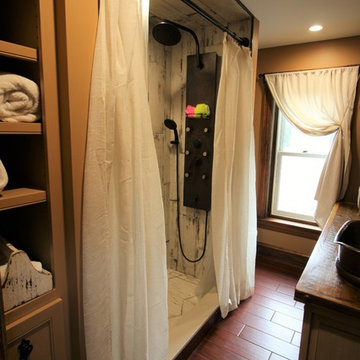
Idée de décoration pour une petite douche en alcôve champêtre en bois vieilli pour enfant avec un placard à porte plane, WC séparés, un carrelage blanc, des carreaux de porcelaine, un mur beige, un sol en carrelage de porcelaine, une vasque, un plan de toilette en bois, un sol beige, une cabine de douche avec un rideau et un plan de toilette marron.
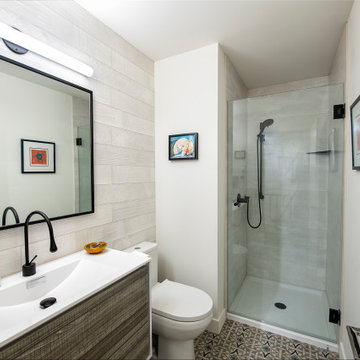
Main Bath
Idées déco pour une petite salle de bain moderne en bois vieilli pour enfant avec un placard à porte plane, une douche à l'italienne, WC à poser, un carrelage blanc, des carreaux de béton, un mur blanc, carreaux de ciment au sol, un lavabo intégré, un plan de toilette en surface solide, un plan de toilette blanc, meuble simple vasque et meuble-lavabo suspendu.
Idées déco pour une petite salle de bain moderne en bois vieilli pour enfant avec un placard à porte plane, une douche à l'italienne, WC à poser, un carrelage blanc, des carreaux de béton, un mur blanc, carreaux de ciment au sol, un lavabo intégré, un plan de toilette en surface solide, un plan de toilette blanc, meuble simple vasque et meuble-lavabo suspendu.
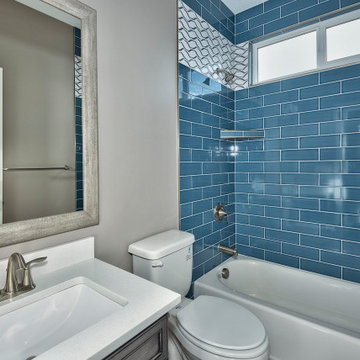
Exemple d'une salle de bain tendance en bois vieilli de taille moyenne pour enfant avec un placard avec porte à panneau encastré, un combiné douche/baignoire, WC séparés, un carrelage bleu, des carreaux de porcelaine, un mur gris, un sol en carrelage de céramique, un lavabo encastré, un plan de toilette en stratifié, un sol gris, une cabine de douche avec un rideau et un plan de toilette blanc.
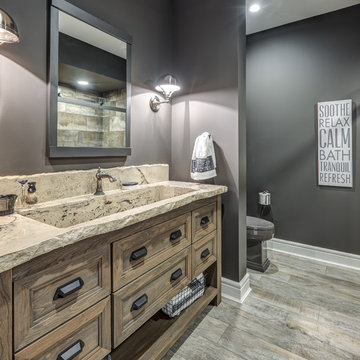
This is easily our most stunning job to-date. If you didn't have the chance to walk through this masterpiece in-person at the 2016 Dayton Homearama Touring Edition, these pictures are the next best thing. We supplied and installed all of the cabinetry for this stunning home built by G.A. White Homes. We will be featuring more work in the upcoming weeks, so check back in for more amazing photos!
Designer: Aaron Mauk
Photographer: Dawn M Smith Photography
Builder: G.A. White Homes
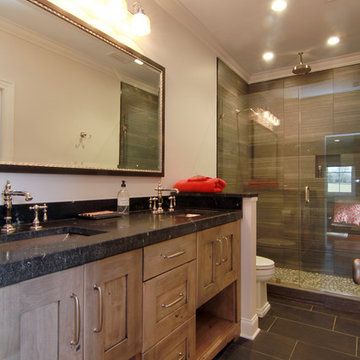
Idée de décoration pour une salle de bain tradition en bois vieilli de taille moyenne pour enfant avec un placard à porte shaker, une douche d'angle, WC à poser, un carrelage noir, des carreaux de porcelaine, un mur gris, un sol en carrelage de porcelaine, un lavabo encastré et un plan de toilette en stéatite.
Idées déco de salles de bains et WC en bois vieilli pour enfant
7

