Idées déco de salles de bains et WC exotiques avec un plan de toilette gris
Trier par :
Budget
Trier par:Populaires du jour
1 - 20 sur 112 photos
1 sur 3

Exemple d'une salle de bain principale exotique en bois clair de taille moyenne avec des carreaux de porcelaine, un mur gris, un sol en carrelage de porcelaine, un lavabo encastré, un plan de toilette en quartz modifié, un plan de toilette gris, meuble double vasque et meuble-lavabo suspendu.

This client requested to design with aging in place details Note walk-in curbless shower,, shower benches to sit and place toiletries. Hand held showers in two locations, one at bench and standing shower options. Grab bars are placed vertically to grab onto in shower. Blue Marble shower accentuates the vanity counter top marble. Under-mount sinks allow for easy counter top cleanup. Glass block incorporated rather than clear glass. AS aging occurs clear glass is hard to detect. Also water spray is not as noticeable. Travertine walls and floors.
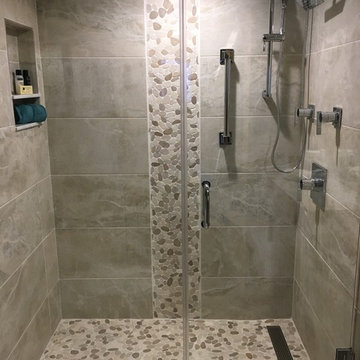
Master Bathroom remodel to include Italian ceramic floor and wall tile, pebble stone shower floor and vertical accent, niche, linear drain, high end chrome bathroom fixtures, custom white vanity and granite countertops.
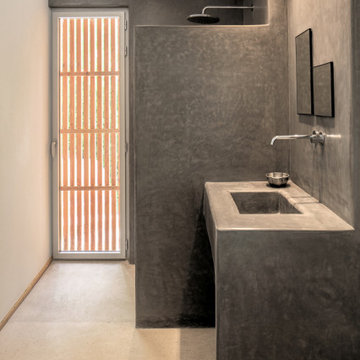
salle de bain en tadelakt de couleur grise, intégrant une douche et un lavabo 1 vasque, réalisée selon les techniques traditionnelles marocaines.
Aménagement d'une salle de bain principale exotique avec un placard sans porte, une douche ouverte, un mur gris, sol en béton ciré, un plan vasque, un plan de toilette en surface solide, un sol beige, aucune cabine, un plan de toilette gris et meuble simple vasque.
Aménagement d'une salle de bain principale exotique avec un placard sans porte, une douche ouverte, un mur gris, sol en béton ciré, un plan vasque, un plan de toilette en surface solide, un sol beige, aucune cabine, un plan de toilette gris et meuble simple vasque.

Idées déco pour une douche en alcôve principale exotique en bois brun de taille moyenne avec un lavabo encastré, un placard à porte shaker, une baignoire encastrée, un carrelage marron, des dalles de pierre, un mur blanc, un sol en travertin, un sol beige, une cabine de douche à porte battante, un plan de toilette gris et un mur en pierre.
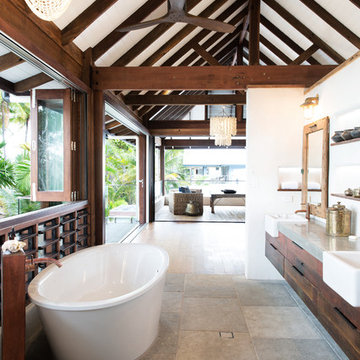
Exemple d'une salle de bain principale exotique en bois brun avec un placard à porte plane, une baignoire indépendante, un mur blanc, un lavabo posé, un plan de toilette en béton, un sol gris et un plan de toilette gris.
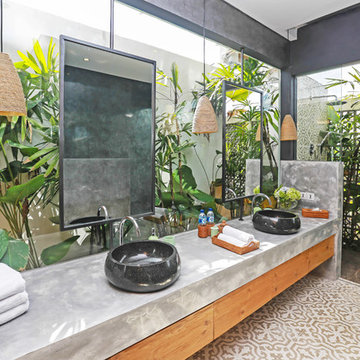
Réalisation d'une salle de bain ethnique en bois brun avec un placard à porte plane, une douche à l'italienne, une vasque, un plan de toilette en béton, un sol beige, aucune cabine et un plan de toilette gris.
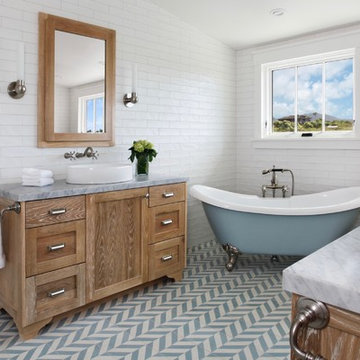
Cette photo montre une salle de bain exotique en bois brun avec un placard à porte shaker, une baignoire sur pieds, un carrelage blanc, un mur blanc, une vasque, un sol bleu et un plan de toilette gris.
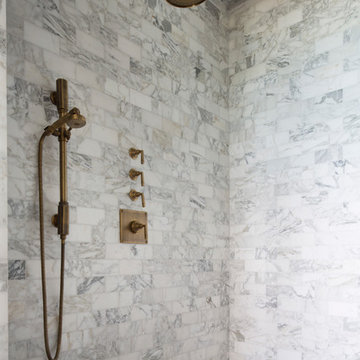
Idées déco pour une douche en alcôve principale exotique en bois brun avec un placard à porte affleurante, une baignoire indépendante, WC à poser, un carrelage gris, du carrelage en marbre, un mur blanc, un sol en bois brun, un lavabo encastré, un plan de toilette en marbre, un sol marron, une cabine de douche à porte battante et un plan de toilette gris.
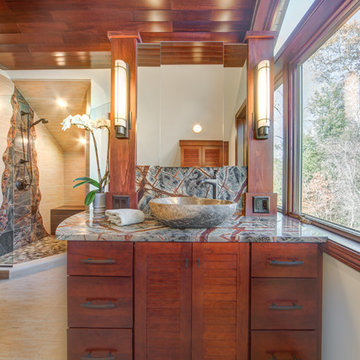
The “hidden drain” is a tiled drain top which works well with 2x2 tile, not pebbles. We have always had it as an option.
Also, the dark red mahogany colors and shutter door style is reminiscent of a warmer climate. The rainforest green granite is tropical and relates to the matching tile in the shower accent. The neutral beige tile has a subtle bamboo texture on the radiant heated floors.
The layout is purposely done so not to disturb the view of their private marshlands. The mirrors are medicine cabinets, and the posts hold electrical wiring for up-lights, sconces and outlets.
The client also wanted a bar area (3rd sink) with a mini frig and sink for a coffee bar.
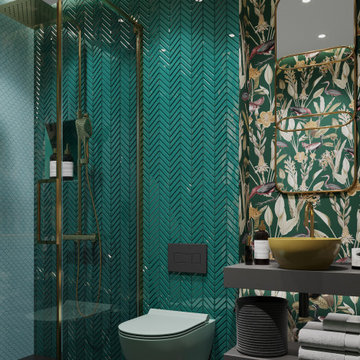
Aménagement d'une salle de bain principale exotique de taille moyenne avec une douche ouverte, WC suspendus, des carreaux de céramique, un mur vert, un sol gris, un plan de toilette gris, meuble simple vasque, meuble-lavabo suspendu et du papier peint.
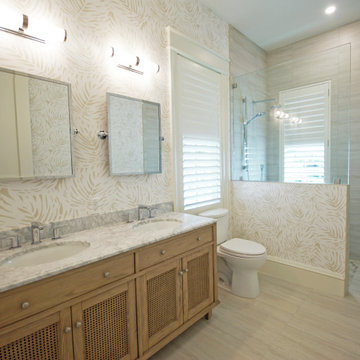
Inspiration pour une salle de bain principale ethnique de taille moyenne avec un placard en trompe-l'oeil, des portes de placard grises, une douche ouverte, WC à poser, un carrelage multicolore, des carreaux de céramique, un mur multicolore, un sol en carrelage de céramique, un lavabo encastré, un plan de toilette en quartz, un sol gris, aucune cabine et un plan de toilette gris.
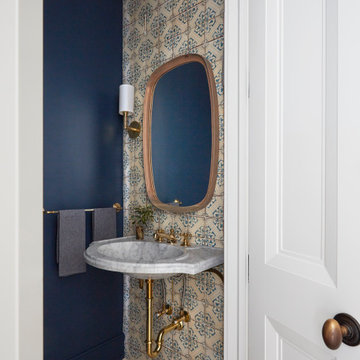
Coconut Grove is Southwest of Miami beach near coral gables and south of downtown. It’s a very lush and charming neighborhood. It’s one of the oldest neighborhoods and is protected historically. It hugs the shoreline of Biscayne Bay. The 10,000sft project was originally built
17 years ago and was purchased as a vacation home. Prior to the renovation the owners could not get past all the brown. He sails and they have a big extended family with 6 kids in between them. The clients wanted a comfortable and causal vibe where nothing is too precious. They wanted to be able to sit on anything in a bathing suit. KitchenLab interiors used lots of linen and indoor/outdoor fabrics to ensure durability. Much of the house is outside with a covered logia.
The design doctor ordered the 1st prescription for the house- retooling but not gutting. The clients wanted to be living and functioning in the home by November 1st with permits the construction began in August. The KitchenLab Interiors (KLI) team began design in May so it was a tight timeline! KLI phased the project and did a partial renovation on all guest baths. They waited to do the master bath until May. The home includes 7 bathrooms + the master. All existing plumbing fixtures were Waterworks so KLI kept those along with some tile but brought in Tabarka tile. The designers wanted to bring in vintage hacienda Spanish with a small European influence- the opposite of Miami modern. One of the ways they were able to accomplish this was with terracotta flooring that has patina. KLI set out to create a boutique hotel where each bath is similar but different. Every detail was designed with the guest in mind- they even designed a place for suitcases.
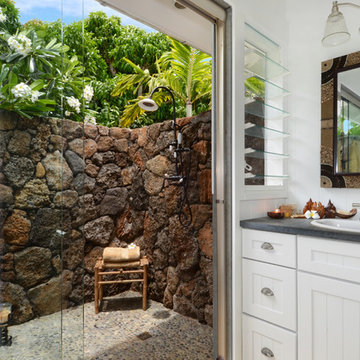
Designed by Emily Winters
Photos by Nicole Held Mayo, alohaphotodesign
Exemple d'une salle de bain exotique avec un lavabo posé, des portes de placard blanches, une douche ouverte, un placard avec porte à panneau encastré et un plan de toilette gris.
Exemple d'une salle de bain exotique avec un lavabo posé, des portes de placard blanches, une douche ouverte, un placard avec porte à panneau encastré et un plan de toilette gris.
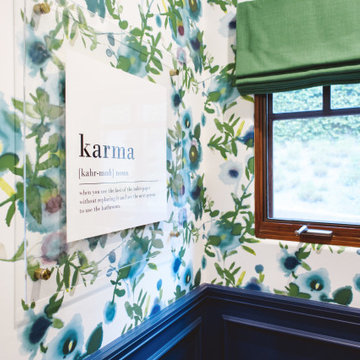
Cette photo montre une grande salle d'eau exotique avec un placard en trompe-l'oeil, des portes de placard bleues, un mur multicolore, un sol en carrelage de porcelaine, un lavabo encastré, un plan de toilette en marbre, un sol beige et un plan de toilette gris.
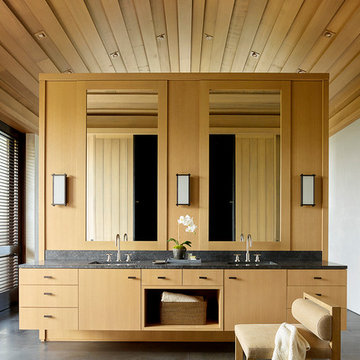
Exemple d'une salle de bain principale exotique en bois clair avec un placard à porte plane, un lavabo encastré, un sol gris et un plan de toilette gris.
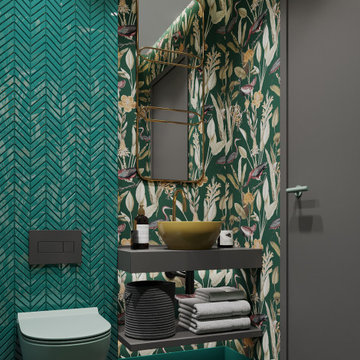
Idées déco pour un WC suspendu exotique de taille moyenne avec des carreaux de céramique, un mur vert, un sol gris, un plan de toilette gris, meuble-lavabo suspendu et du papier peint.
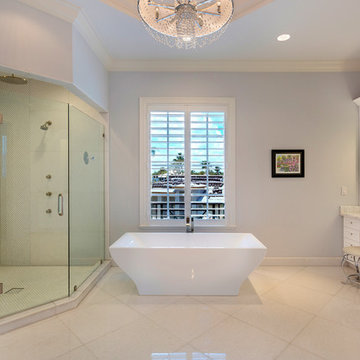
Picture-perfect, this nearly new waterfront estate gives a fresh take on classic island style that epitomizes casually elegant South Florida living. Extremely well built inside and out, this custom residence opens to a relaxing waterside oasis where swaying palms line the saltwater pool and spa. The marble lounge terrace stretches to the 95+/--foot shoreline outfitted with a reinforced seawall and dock for the yachter's 80+/--foot vessel. Tropical gardens beautify the zoysia grass front lawns. This estate is offered at $3.660 Million USD.
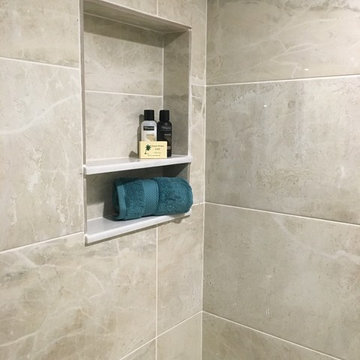
Master Bathroom remodel to include Italian ceramic floor and wall tile, pebble stone shower floor and vertical accent, niche, linear drain, high end chrome bathroom fixtures, custom white vanity and granite countertops.
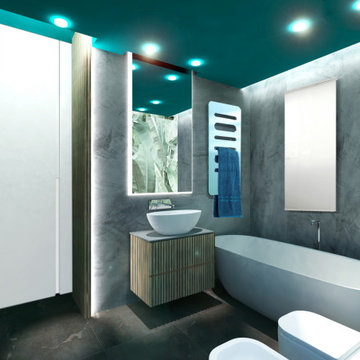
il bagno con accesso diretto della camera padronale è stato creato con toni saturi, che ricordano la terra e la natura. Pavimento effetto pietra, resina cementizia alla parete, carta da parati jungle style e toni verdi, legno per mobilia e soffitto.
Idées déco de salles de bains et WC exotiques avec un plan de toilette gris
1

