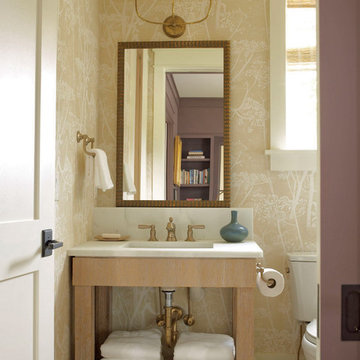Idées déco de salles de bains et WC exotiques avec un plan vasque
Trier par :
Budget
Trier par:Populaires du jour
1 - 20 sur 58 photos
1 sur 3
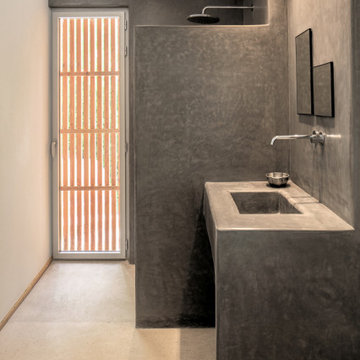
salle de bain en tadelakt de couleur grise, intégrant une douche et un lavabo 1 vasque, réalisée selon les techniques traditionnelles marocaines.
Aménagement d'une salle de bain principale exotique avec un placard sans porte, une douche ouverte, un mur gris, sol en béton ciré, un plan vasque, un plan de toilette en surface solide, un sol beige, aucune cabine, un plan de toilette gris et meuble simple vasque.
Aménagement d'une salle de bain principale exotique avec un placard sans porte, une douche ouverte, un mur gris, sol en béton ciré, un plan vasque, un plan de toilette en surface solide, un sol beige, aucune cabine, un plan de toilette gris et meuble simple vasque.

Download our free ebook, Creating the Ideal Kitchen. DOWNLOAD NOW
What’s the next best thing to a tropical vacation in the middle of a Chicago winter? Well, how about a tropical themed bath that works year round? The goal of this bath was just that, to bring some fun, whimsy and tropical vibes!
We started out by making some updates to the built in bookcase leading into the bath. It got an easy update by removing all the stained trim and creating a simple arched opening with a few floating shelves for a much cleaner and up-to-date look. We love the simplicity of this arch in the space.
Now, into the bathroom design. Our client fell in love with this beautiful handmade tile featuring tropical birds and flowers and featuring bright, vibrant colors. We played off the tile to come up with the pallet for the rest of the space. The cabinetry and trim is a custom teal-blue paint that perfectly picks up on the blue in the tile. The gold hardware, lighting and mirror also coordinate with the colors in the tile.
Because the house is a 1930’s tudor, we played homage to that by using a simple black and white hex pattern on the floor and retro style hardware that keep the whole space feeling vintage appropriate. We chose a wall mount unpolished brass hardware faucet which almost gives the feel of a tropical fountain. It just works. The arched mirror continues the arch theme from the bookcase.
For the shower, we chose a coordinating antique white tile with the same tropical tile featured in a shampoo niche where we carefully worked to get a little bird almost standing on the niche itself. We carried the gold fixtures into the shower, and instead of a shower door, the shower features a simple hinged glass panel that is easy to clean and allows for easy access to the shower controls.
Designed by: Susan Klimala, CKBD
Photography by: Michael Kaskel
For more design inspiration go to: www.kitchenstudio-ge.com
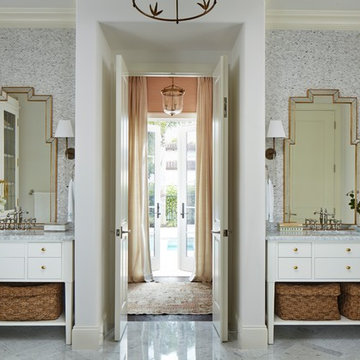
Marble master bath with symmetrical vanity sinks overlooking the pool. Project featured in House Beautiful & Florida Design.
Interior Design & Styling by Summer Thornton.
Images by Brantley Photography.
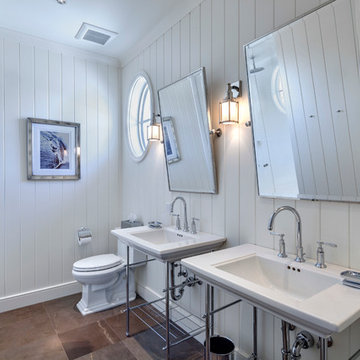
Cette photo montre une salle de bain exotique avec un plan vasque, WC à poser et un mur blanc.
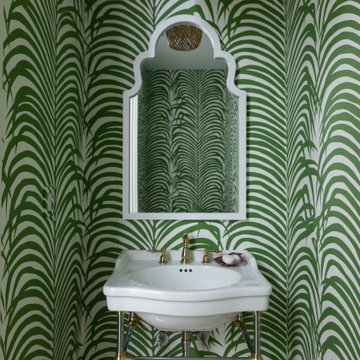
Réalisation d'un WC et toilettes ethnique avec un mur vert, un plan vasque et du papier peint.
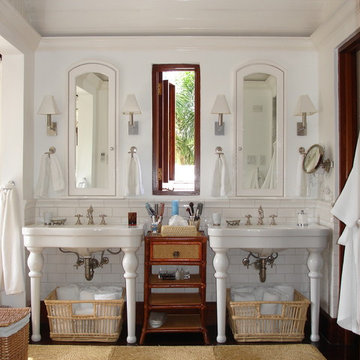
Inspiration pour une salle de bain ethnique avec un plan vasque, un carrelage blanc et un carrelage métro.
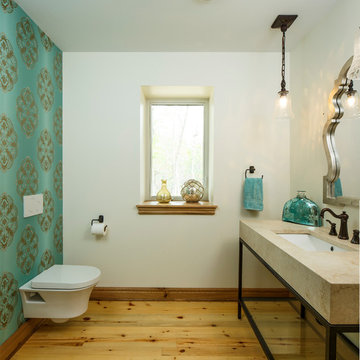
Miv Photography
Cette photo montre un WC suspendu exotique de taille moyenne avec un placard sans porte, un mur multicolore, parquet clair, un plan de toilette en stratifié, un sol beige et un plan vasque.
Cette photo montre un WC suspendu exotique de taille moyenne avec un placard sans porte, un mur multicolore, parquet clair, un plan de toilette en stratifié, un sol beige et un plan vasque.
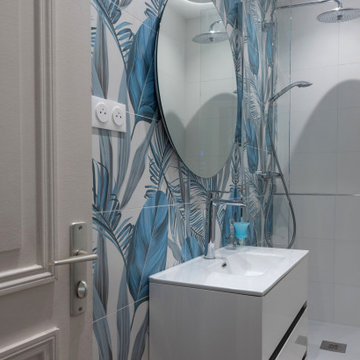
Cette image montre une petite salle d'eau longue et étroite ethnique avec une douche ouverte, un carrelage bleu, un carrelage blanc, des carreaux en allumettes, un mur bleu, un sol en carrelage imitation parquet, un plan vasque, un sol marron, un plafond à caissons, un placard à porte plane, des portes de placard blanches, WC séparés, aucune cabine, un plan de toilette blanc, meuble simple vasque et meuble-lavabo sur pied.
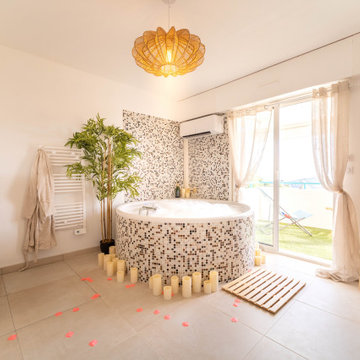
Réalisation d'une salle de bain ethnique en bois clair de taille moyenne avec un bain bouillonnant, un carrelage marron, mosaïque, un sol en carrelage de céramique, un plan vasque, un sol beige, meuble simple vasque et meuble-lavabo suspendu.
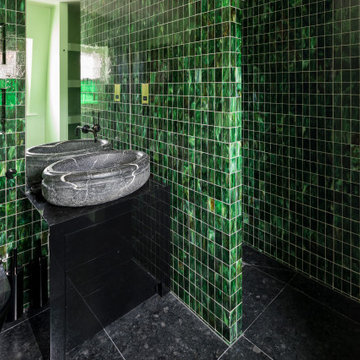
Idées déco pour une salle de bain principale exotique de taille moyenne avec un placard à porte plane, des portes de placard noires, une douche ouverte, WC suspendus, un carrelage vert, du carrelage en marbre, un mur vert, un sol en marbre, un plan vasque, un sol noir, aucune cabine, un plan de toilette noir, meuble simple vasque et meuble-lavabo encastré.
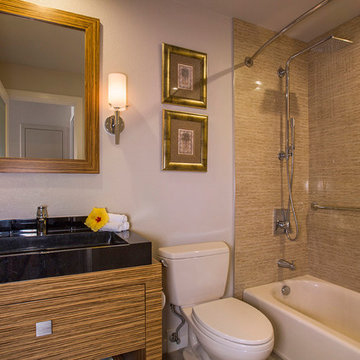
A small 5'x8' guest bath that doubles as the powder room. The furniture style vanity has a storage drawer and open shelf below. The solid granite console sink is stunning all on its own (and it is very heavy, apologies to the crew). Featuring the Kohler Hydrorail, rain shower and hand shower in one. A clear shower curtain keep things simple and easy to clean versus a glass tub enclosure. A tub is preferred in some rental markets. Decorative grab bars are a perfect finish for this Maui ocean view rental. Dimmable overhead LED recessed lighting and designer wall sconces beautifully illuminate this small space.
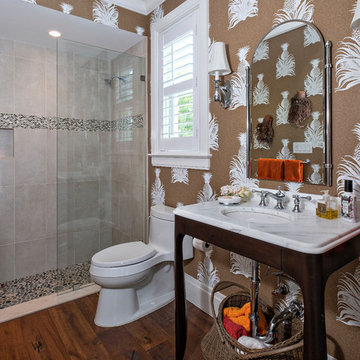
Exemple d'une salle de bain exotique avec un placard sans porte, WC séparés, un carrelage beige, un mur marron, parquet foncé, un plan vasque, un sol marron et un plan de toilette blanc.
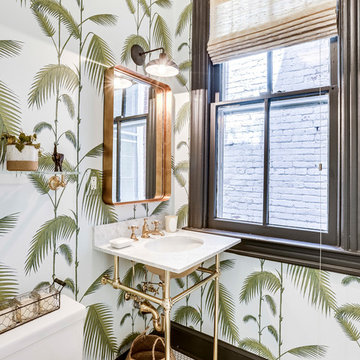
BTW Photography
Cette photo montre un WC et toilettes exotique avec WC à poser, un mur multicolore, un sol en carrelage de terre cuite, un plan vasque et un sol blanc.
Cette photo montre un WC et toilettes exotique avec WC à poser, un mur multicolore, un sol en carrelage de terre cuite, un plan vasque et un sol blanc.
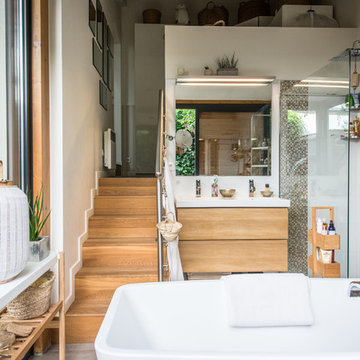
Jours & Nuits © 2017 Houzz
Idées déco pour une salle d'eau exotique en bois brun avec un placard à porte plane, une baignoire indépendante, une douche d'angle, un carrelage blanc, un mur blanc et un plan vasque.
Idées déco pour une salle d'eau exotique en bois brun avec un placard à porte plane, une baignoire indépendante, une douche d'angle, un carrelage blanc, un mur blanc et un plan vasque.
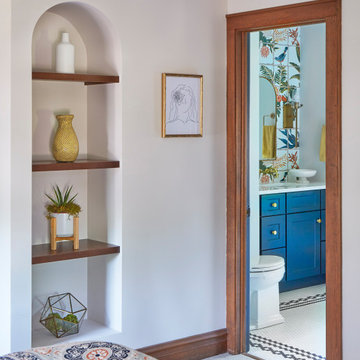
Download our free ebook, Creating the Ideal Kitchen. DOWNLOAD NOW
What’s the next best thing to a tropical vacation in the middle of a Chicago winter? Well, how about a tropical themed bath that works year round? The goal of this bath was just that, to bring some fun, whimsy and tropical vibes!
We started out by making some updates to the built in bookcase leading into the bath. It got an easy update by removing all the stained trim and creating a simple arched opening with a few floating shelves for a much cleaner and up-to-date look. We love the simplicity of this arch in the space.
Now, into the bathroom design. Our client fell in love with this beautiful handmade tile featuring tropical birds and flowers and featuring bright, vibrant colors. We played off the tile to come up with the pallet for the rest of the space. The cabinetry and trim is a custom teal-blue paint that perfectly picks up on the blue in the tile. The gold hardware, lighting and mirror also coordinate with the colors in the tile.
Because the house is a 1930’s tudor, we played homage to that by using a simple black and white hex pattern on the floor and retro style hardware that keep the whole space feeling vintage appropriate. We chose a wall mount unpolished brass hardware faucet which almost gives the feel of a tropical fountain. It just works. The arched mirror continues the arch theme from the bookcase.
For the shower, we chose a coordinating antique white tile with the same tropical tile featured in a shampoo niche where we carefully worked to get a little bird almost standing on the niche itself. We carried the gold fixtures into the shower, and instead of a shower door, the shower features a simple hinged glass panel that is easy to clean and allows for easy access to the shower controls.
Designed by: Susan Klimala, CKBD
Photography by: Michael Kaskel
For more design inspiration go to: www.kitchenstudio-ge.com
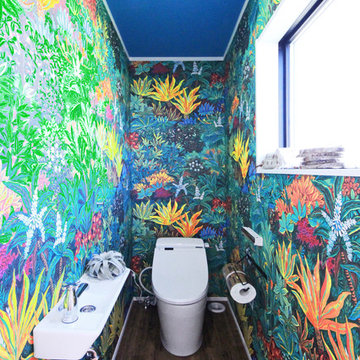
地中熱+太陽光+卓越風+空気+水などの自然の恵みを最大限利用するのが『鳥居建設21』の“ゆとりスタイルの家”の特徴。空気は水蒸気を多く含むと暖かく感じ、少ないと涼しく感じられる。このことを利用し、家自体が呼吸し水蒸気をコントロールする工夫を施している。また真冬の暖房や熱源機からの排熱利用や、吹抜けの大空間に卓越風を利用した真夏の熱気抜き対策などにより四季を通して快適な住空間を実現。高性能フィルターで花粉や粉塵も除去でき空気も新鮮だ。燃料代が超高騰している今だからこそ、超高性能な断熱、気密を重視し、さらに自然の恵みを最大限利用することで、健康で長生きできる創意工夫を施した超低燃費な住環境づくりをご提案できる。モデルルーム見学&家づくり相談会希望の方は、是非一度、お電話・メールにてお問合わせを。
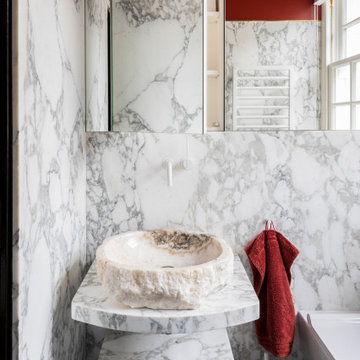
Cette image montre une petite salle de bain principale ethnique avec WC suspendus, un carrelage gris, du carrelage en marbre, un mur rouge, un sol en marbre, un plan vasque, un plan de toilette en marbre, un sol noir, un plan de toilette gris, meuble simple vasque et meuble-lavabo suspendu.
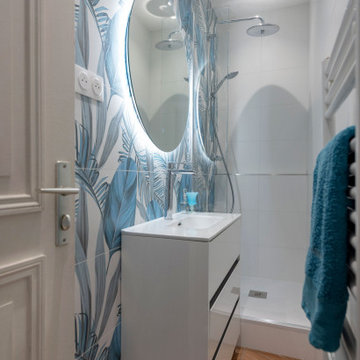
Idées déco pour une petite salle d'eau longue et étroite exotique avec une douche ouverte, un carrelage bleu, un carrelage blanc, des carreaux en allumettes, un mur bleu, un sol en carrelage imitation parquet, un plan vasque, un sol marron, un plafond à caissons, un placard à porte plane, des portes de placard blanches, WC séparés, aucune cabine, un plan de toilette blanc, meuble simple vasque et meuble-lavabo sur pied.
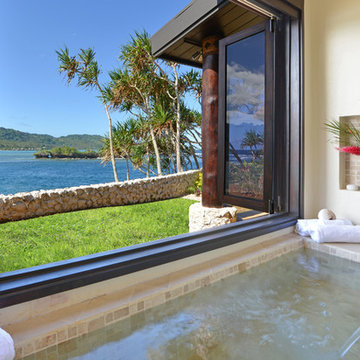
Chad King
Réalisation d'une salle de bain principale ethnique en bois clair de taille moyenne avec un plan vasque, un placard sans porte, une baignoire posée, une douche ouverte, WC à poser, un carrelage beige, des carreaux de céramique, un mur beige et un sol en carrelage de céramique.
Réalisation d'une salle de bain principale ethnique en bois clair de taille moyenne avec un plan vasque, un placard sans porte, une baignoire posée, une douche ouverte, WC à poser, un carrelage beige, des carreaux de céramique, un mur beige et un sol en carrelage de céramique.
Idées déco de salles de bains et WC exotiques avec un plan vasque
1


