Idées déco de salles de bains et WC exotiques avec un sol gris
Trier par :
Budget
Trier par:Populaires du jour
1 - 20 sur 221 photos
1 sur 3

The Barefoot Bay Cottage is the first-holiday house to be designed and built for boutique accommodation business, Barefoot Escapes (www.barefootescapes.com.au). Working with many of The Designory’s favourite brands, it has been designed with an overriding luxe Australian coastal style synonymous with Sydney based team. The newly renovated three bedroom cottage is a north facing home which has been designed to capture the sun and the cooling summer breeze. Inside, the home is light-filled, open plan and imbues instant calm with a luxe palette of coastal and hinterland tones. The contemporary styling includes layering of earthy, tribal and natural textures throughout providing a sense of cohesiveness and instant tranquillity allowing guests to prioritise rest and rejuvenation.
Images captured by Jessie Prince
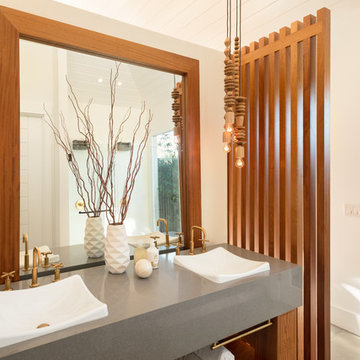
The beautiful Master Suite bathroom is art in itself.
Cette photo montre une grande salle de bain principale exotique en bois brun avec un placard sans porte, une baignoire indépendante, une douche d'angle, WC à poser, un carrelage blanc, un mur blanc, un sol en carrelage de céramique, une vasque, un plan de toilette en quartz modifié, un sol gris et aucune cabine.
Cette photo montre une grande salle de bain principale exotique en bois brun avec un placard sans porte, une baignoire indépendante, une douche d'angle, WC à poser, un carrelage blanc, un mur blanc, un sol en carrelage de céramique, une vasque, un plan de toilette en quartz modifié, un sol gris et aucune cabine.

Idée de décoration pour un WC suspendu ethnique avec un placard à porte affleurante, un mur bleu, un sol en ardoise, un sol gris, meuble-lavabo encastré et du papier peint.
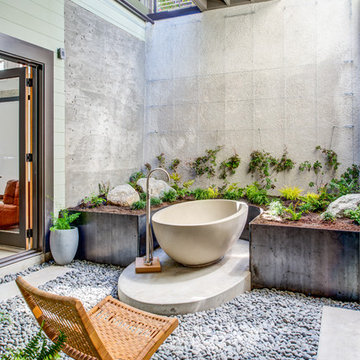
Idée de décoration pour une salle de bain ethnique avec une baignoire indépendante, un mur gris et un sol gris.
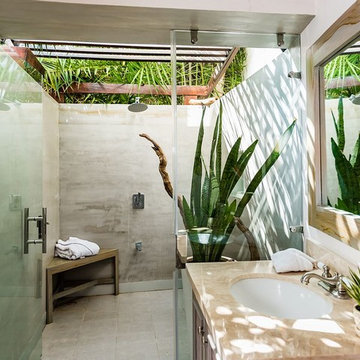
Inspiration pour une salle de bain ethnique en bois foncé avec un espace douche bain, un carrelage gris, un mur blanc, un lavabo encastré, un sol gris, une cabine de douche à porte battante et un plan de toilette beige.
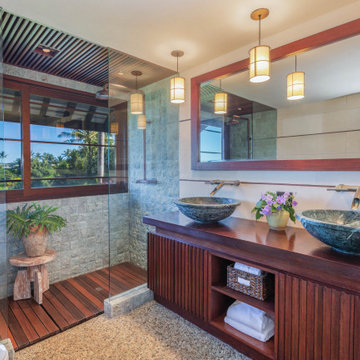
Modern Balinese bathroom on Kauai with textural intrigue.
Exemple d'une grande douche en alcôve exotique en bois foncé avec un carrelage gris, un mur blanc, une vasque, un plan de toilette en bois, un sol gris, aucune cabine, un plan de toilette marron, meuble double vasque et meuble-lavabo encastré.
Exemple d'une grande douche en alcôve exotique en bois foncé avec un carrelage gris, un mur blanc, une vasque, un plan de toilette en bois, un sol gris, aucune cabine, un plan de toilette marron, meuble double vasque et meuble-lavabo encastré.
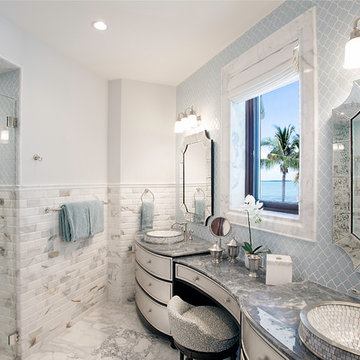
Odd Duck Photography
Master bathroom.
Idée de décoration pour une grande salle de bain principale ethnique avec des portes de placard blanches, un mur blanc, une douche à l'italienne, un carrelage gris, un carrelage métro, un lavabo posé, un sol gris, une cabine de douche à porte battante, un placard avec porte à panneau encastré et un plan de toilette en granite.
Idée de décoration pour une grande salle de bain principale ethnique avec des portes de placard blanches, un mur blanc, une douche à l'italienne, un carrelage gris, un carrelage métro, un lavabo posé, un sol gris, une cabine de douche à porte battante, un placard avec porte à panneau encastré et un plan de toilette en granite.
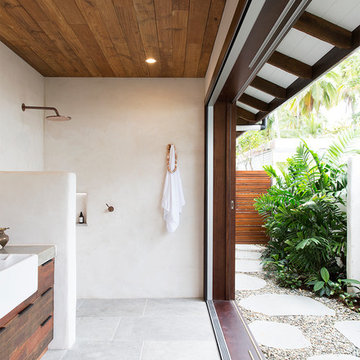
indoor- outdoor bathroom, teak ceiling, undulating render finish
Aménagement d'une salle d'eau exotique en bois vieilli avec un placard à porte plane, une douche ouverte, un mur blanc, un sol gris et aucune cabine.
Aménagement d'une salle d'eau exotique en bois vieilli avec un placard à porte plane, une douche ouverte, un mur blanc, un sol gris et aucune cabine.
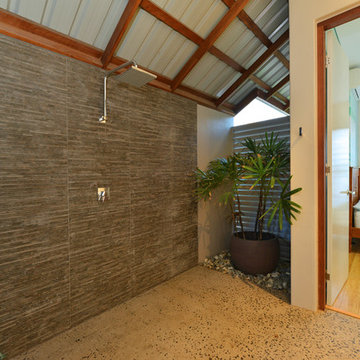
Exemple d'une salle d'eau exotique avec une douche à l'italienne, un carrelage gris, sol en béton ciré, un sol gris et aucune cabine.
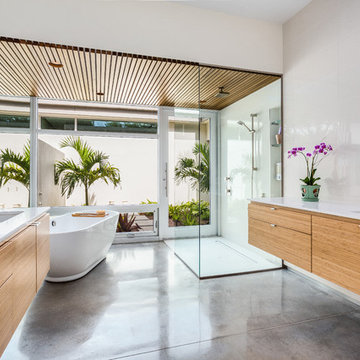
Ryan Gamma Photography
Idées déco pour une salle de bain principale exotique en bois brun avec un lavabo encastré, un placard à porte plane, un plan de toilette en quartz modifié, une baignoire indépendante, une douche à l'italienne, un carrelage blanc, sol en béton ciré, un mur beige et un sol gris.
Idées déco pour une salle de bain principale exotique en bois brun avec un lavabo encastré, un placard à porte plane, un plan de toilette en quartz modifié, une baignoire indépendante, une douche à l'italienne, un carrelage blanc, sol en béton ciré, un mur beige et un sol gris.
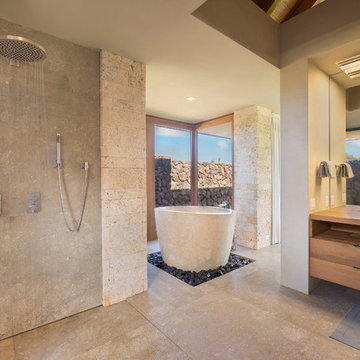
Architectural & Interior Design by Design Concepts Hawaii
Photographer, Damon Moss
Exemple d'une salle de bain principale exotique en bois brun avec une baignoire indépendante, une douche ouverte, un bidet, un mur gris, un sol en calcaire, une vasque, un plan de toilette en bois, un sol gris et aucune cabine.
Exemple d'une salle de bain principale exotique en bois brun avec une baignoire indépendante, une douche ouverte, un bidet, un mur gris, un sol en calcaire, une vasque, un plan de toilette en bois, un sol gris et aucune cabine.
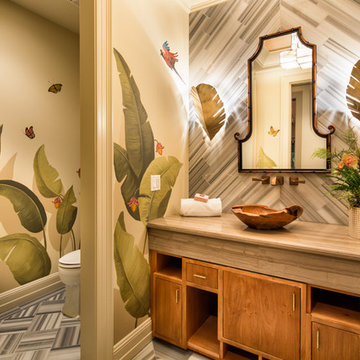
Idée de décoration pour un WC et toilettes ethnique en bois brun avec un placard à porte plane, un mur multicolore, une vasque, un plan de toilette beige et un sol gris.
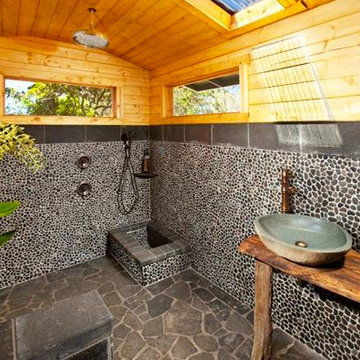
Bathhouse-- outdoor bathroom, slab counter tops, raised vessel stone sink, river rock, tropical Hawaii bathroom
Aménagement d'une salle de bain principale exotique en bois brun de taille moyenne avec un placard sans porte, une douche ouverte, un carrelage gris, une plaque de galets, un mur gris, un sol en ardoise, une vasque, un plan de toilette en bois, un sol gris et aucune cabine.
Aménagement d'une salle de bain principale exotique en bois brun de taille moyenne avec un placard sans porte, une douche ouverte, un carrelage gris, une plaque de galets, un mur gris, un sol en ardoise, une vasque, un plan de toilette en bois, un sol gris et aucune cabine.
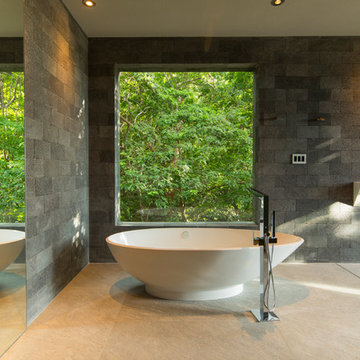
The master bath at Casa Magayon was designed to bring the natural landscape of the tropical jungle into the bathroom. The large picture window frames the evergreen tree as a backdrop to the stunning white Victoria + Albert Napoli tub and contrasts with the dark grey of the natural lava stone.
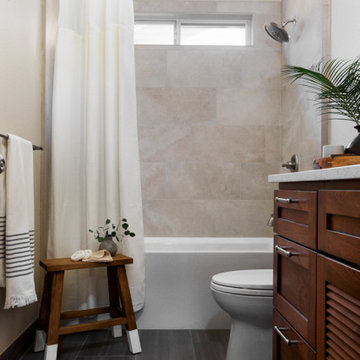
Idée de décoration pour une salle d'eau ethnique en bois brun de taille moyenne avec un placard à porte persienne, une baignoire en alcôve, un combiné douche/baignoire, WC séparés, un carrelage beige, des carreaux de céramique, un mur beige, un sol en carrelage de céramique, un lavabo encastré, un plan de toilette en surface solide, un sol gris, une cabine de douche avec un rideau, un plan de toilette blanc, une niche, meuble simple vasque et meuble-lavabo encastré.
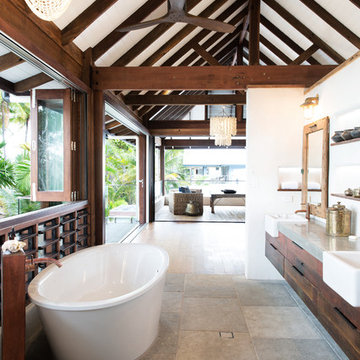
Exemple d'une salle de bain principale exotique en bois brun avec un placard à porte plane, une baignoire indépendante, un mur blanc, un lavabo posé, un plan de toilette en béton, un sol gris et un plan de toilette gris.
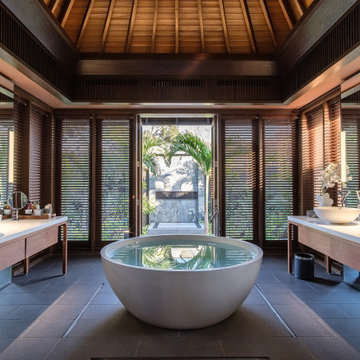
Set in the rural hinterland outside Pune, India, 42 Wagholi is an impeccably crafted weekend house that blurs architecture, interiors and landscape. Large and generous bathrooms open into private courtyards and feature nature-inspired materials like our apaiserMARBLE® pieces in a custom cream finish.
Designed by Dar & Wagh
Photo credits: Suleiman Merchant and Deepak Kaw
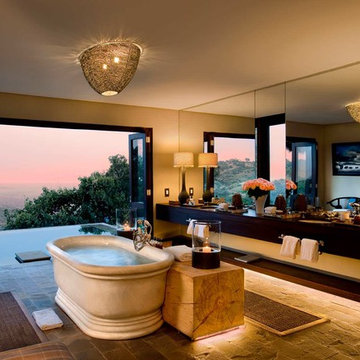
In the heart of Africa, this was an inspiring project to be part of. A stunning and luxurious new safari lodge was being built in the hills in Kenya, and the project required several significant fireplaces in the main rooms. A vital element of the design brief was that the fireplaces should reflect the wildlife that can be found around the house. Each fireplace is unique to its room, and different scenes of elephants, buffalos, lions and impala can be seen in the different fireplaces.
The Master bathroom in this house had a spectacular view across the plains and needed a luxurious bath in which to lie and look out over the vista. We made a solid roll top marble bath from which to enjoy the views.
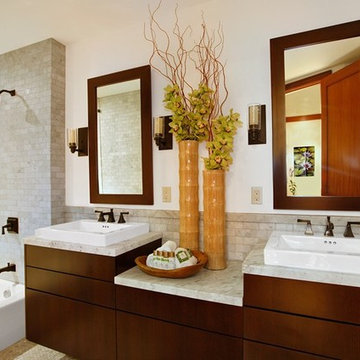
Exemple d'une grande douche en alcôve principale exotique en bois foncé avec un plan de toilette en marbre, une baignoire en alcôve, un carrelage blanc, un carrelage métro, un mur blanc, un sol en marbre, un placard à porte plane, WC séparés, une vasque, un sol gris et aucune cabine.
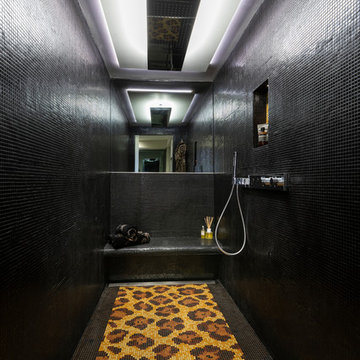
Cette image montre un grand sauna ethnique avec un placard à porte vitrée, une baignoire posée, un espace douche bain, WC suspendus, un mur blanc, sol en béton ciré, un lavabo intégré, un plan de toilette en surface solide, un sol gris, une cabine de douche à porte coulissante et un plan de toilette multicolore.
Idées déco de salles de bains et WC exotiques avec un sol gris
1

