Idées déco de salles de bains et WC gris avec un carrelage multicolore
Trier par :
Budget
Trier par:Populaires du jour
21 - 40 sur 6 290 photos
1 sur 3
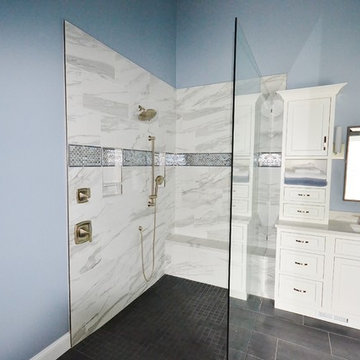
We remodeled this outdated bathroom transforming it into a new bathroom paradise. The new barrier free walk-in shower is a great new focal point. The tile design and installation are awesome. The porcelain tiles do a great job mimicking true marble without the downsides of natural stone. The simple lines to the new Fieldstone cabinetry in Inset construction with the Charlaine door style In Dove painted finish pop against the new blue painted walls. Nu heat under tile heated floors and new heated towel bars make sure your nice and warm when getting in and out of the shower. The shower bench seat and new vanity countertop are MSI Quartz in Calacatta Classique match the shower tiles seamlessly. The single glass panel in the shower prevents water from going outside the shower without detracting from the large open feel of the bathroom.

Stephani Buchman
Idée de décoration pour une petite salle d'eau design en bois brun avec un placard à porte plane, une douche d'angle, un carrelage multicolore, des carreaux de porcelaine, un mur gris, un sol en carrelage de terre cuite, un lavabo encastré, un plan de toilette en quartz modifié et une cabine de douche à porte battante.
Idée de décoration pour une petite salle d'eau design en bois brun avec un placard à porte plane, une douche d'angle, un carrelage multicolore, des carreaux de porcelaine, un mur gris, un sol en carrelage de terre cuite, un lavabo encastré, un plan de toilette en quartz modifié et une cabine de douche à porte battante.
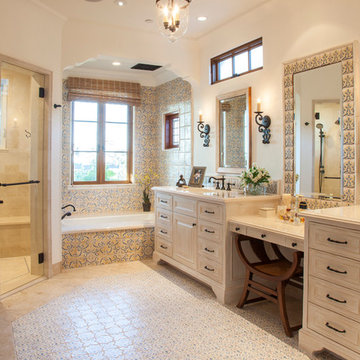
Kim Grant, Architect;
Elizabeth Barkett, Interior Designer - Ross Thiele & Sons Ltd.;
Theresa Clark, Landscape Architect;
Gail Owens, Photographer
Exemple d'une salle de bain principale méditerranéenne de taille moyenne avec des portes de placard beiges, une baignoire en alcôve, un carrelage multicolore, un mur blanc, une douche à l'italienne, des carreaux de céramique, un sol en travertin, un lavabo encastré, un plan de toilette en quartz modifié, une cabine de douche à porte battante et un placard avec porte à panneau encastré.
Exemple d'une salle de bain principale méditerranéenne de taille moyenne avec des portes de placard beiges, une baignoire en alcôve, un carrelage multicolore, un mur blanc, une douche à l'italienne, des carreaux de céramique, un sol en travertin, un lavabo encastré, un plan de toilette en quartz modifié, une cabine de douche à porte battante et un placard avec porte à panneau encastré.

Aménagement d'un WC et toilettes bord de mer de taille moyenne avec des portes de placard bleues, un carrelage multicolore, une vasque, un placard en trompe-l'oeil, mosaïque, un plan de toilette en marbre, un sol en bois brun et un plan de toilette blanc.

Greg Reigler
Idée de décoration pour une salle de bain principale minimaliste en bois vieilli de taille moyenne avec WC suspendus, un carrelage multicolore, des carreaux de porcelaine, un mur gris, un sol en galet, un lavabo encastré et un plan de toilette en quartz modifié.
Idée de décoration pour une salle de bain principale minimaliste en bois vieilli de taille moyenne avec WC suspendus, un carrelage multicolore, des carreaux de porcelaine, un mur gris, un sol en galet, un lavabo encastré et un plan de toilette en quartz modifié.

The goal of this bath was to create a spa-like feel. Opting for the dominant color of white accented by sage green contributed to the successful outcome. A 54” white vanity with double sinks topped with Carrera marble continued the monochromatic color scheme. The Eva collection of Moen brand fixtures in a brushed nickel finish were selected for the faucet, towel ring, paper holder, and towel bars. Double bands of glass mosaic tile and niche backing accented the 3x6 Brennero Carrera tile on the shower walls. A Moentrol valve faucet was installed in the shower in order to have force and flow balance.

This contemporary master bathroom has all the elements of a roman bath—it’s beautiful, serene and decadent. Double showers and a partially sunken Jacuzzi add to its’ functionality.
The glass shower enclosure bridges the full height of the angled ceilings—120” h. The floor of the bathroom and shower are on the same plane which eliminates that pesky shower curb. The linear drain is understated and cool.
Andrew McKinney Photography
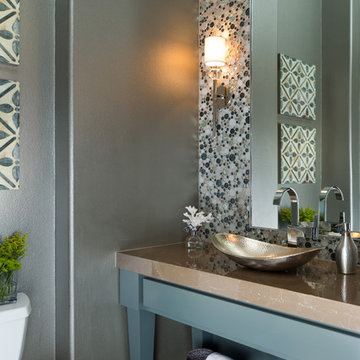
Once a dark space, this powder room glistens with glass mosaic tile, chrome and lucite sconces and a wide open chocolate marble vanity.
Jerry Hayes Photography
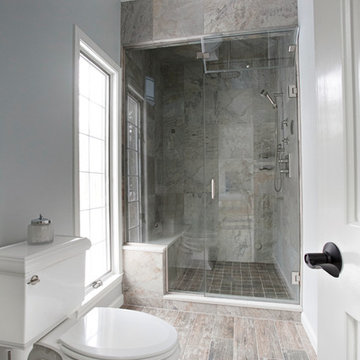
The steam shower and rain showerhead, along with bench seat and a handheld showerhead, bring the feel of nature into this luxurious bath. Photo by Chrissy Racho

To meet the client‘s brief and maintain the character of the house it was decided to retain the existing timber framed windows and VJ timber walling above tiles.
The client loves green and yellow, so a patterned floor tile including these colours was selected, with two complimentry subway tiles used for the walls up to the picture rail. The feature green tile used in the back of the shower. A playful bold vinyl wallpaper was installed in the bathroom and above the dado rail in the toilet. The corner back to wall bath, brushed gold tapware and accessories, wall hung custom vanity with Davinci Blanco stone bench top, teardrop clearstone basin, circular mirrored shaving cabinet and antique brass wall sconces finished off the look.
The picture rail in the high section was painted in white to match the wall tiles and the above VJ‘s were painted in Dulux Triamble to match the custom vanity 2 pak finish. This colour framed the small room and with the high ceilings softened the space and made it more intimate. The timber window architraves were retained, whereas the architraves around the entry door were painted white to match the wall tiles.
The adjacent toilet was changed to an in wall cistern and pan with tiles, wallpaper, accessories and wall sconces to match the bathroom
Overall, the design allowed open easy access, modernised the space and delivered the wow factor that the client was seeking.

The Clients brief was to take a tired 90's style bathroom and give it some bizazz. While we have not been able to travel the last couple of years the client wanted this space to remind her or places she had been and cherished.
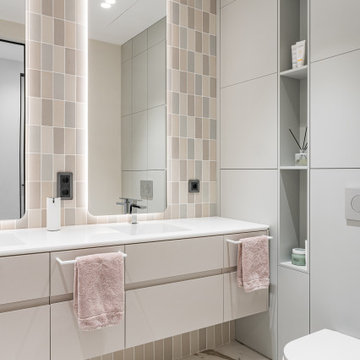
Студия дизайна интерьера D&D design реализовали проект 3х комнатной квартиры площадью 147 м2 в ЖК Александровский сад для семьи с двумя детьми.
За основу дизайна интерьера взят современный стиль с элементами легкой классики в сочетании с лаконичными формами пространства, светлой цветовой гаммой стен, современной европейской мебелью.
Планировочное решение квартиры разделено на 2 функциональные зоны: общественная (кухня-гостиная) и приватная (мастер спальня, детская с отдельным санузлом и игровая комната)

This medium sized bathroom had ample space to create a luxurious bathroom for this young professional couple with 3 young children. My clients really wanted a place to unplug and relax where they could retreat and recharge.
New cabinets were a must with customized interiors to reduce cluttered counter tops and make morning routines easier and more organized. We selected Hale Navy for the painted finish with an upscale recessed panel door. Honey bronze hardware is a nice contrast to the navy paint instead of an expected brushed silver. For storage, a grooming center to organize hair dryer, curling iron and brushes keeps everything in place for morning routines. On the opposite, a pull-out organizer outfitted with trays for smaller personal items keeps everything at the fingertips. I included a pull-out hamper to keep laundry and towels off the floor. Another design detail I like to include is drawers in the sink cabinets. It is much better to have drawers notched for the plumbing when organizing bathroom products instead of filling up a large base cabinet.
The room already had beautiful windows and was bathed in naturel light from an existing skylight. I enhanced the natural lighting with some recessed can lights, a light in the shower as well as sconces around the mirrored medicine cabinets. The best thing about the medicine cabinets is not only the additional storage but when both doors are opened you can see the back of your head. The inside of the cabinet doors are mirrored. Honey Bronze sconces are perfect lighting at the vanity for makeup and shaving.
A larger shower for my very tall client with a built-in bench was a priority for this bathroom. I recommend stream showers whenever designing a bathroom and my client loved the idea of that feature as a surprise for his wife. Steam adds to the wellness and health aspect of any good bathroom design. We were able to access a small closet space just behind the shower a perfect spot for the steam unit. In addition to the steam, a handheld shower is another “standard” item in our shower designs. I like to locate these near a bench so you can sit while you target sore shoulder and back muscles. Another benefit is cleanability of the shower walls and being able to take a quick shower without getting your hair wet. The slide bar is just the thing to accommodate different heights.
For Mrs. a tub for soaking and relaxing were the main ingredients required for this remodel. Here I specified a Bain Ultra freestanding tub complete with air massage, chromatherapy and a heated back rest. The tub filer is floor mounted and adds another element of elegance to the bath. I located the tub in a bay window so the bather can enjoy the beautiful view out of the window. It is also a great way to relax after a round of golf. Either way, both of my clients can enjoy the benefits of this tub.
The tiles selected for the shower and the lower walls of the bathroom are a slightly oversized subway tile in a clean and bright white. The floors are a 12x24 porcelain marble. The shower floor features a flat cut marble pebble tile. Behind the vanity the wall is tiled with Zellage tile in a herringbone pattern. The colors of the tile connect all the colors used in the bath.
The final touches of elegance and luxury to complete our design, the soft lilac paint on the walls, the mix of metal materials on the faucets, cabinet hardware, lighting and yes, an oversized heated towel warmer complete with robe hooks.
This truly is a space for rejuvenation and wellness.

Stunning chevron glass mosaic backsplash in an upscale, chic master bathroom. The glass tile backsplash complements the gray, marble vanity and matte hardware perfectly to make a balanced design that wows.
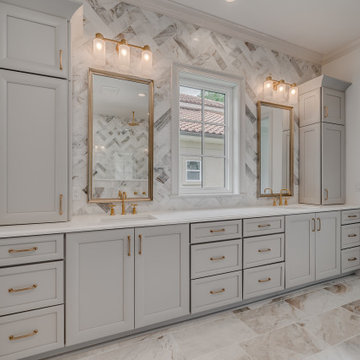
This 4150 SF waterfront home in Queen's Harbour Yacht & Country Club is built for entertaining. It features a large beamed great room with fireplace and built-ins, a gorgeous gourmet kitchen with wet bar and working pantry, and a private study for those work-at-home days. A large first floor master suite features water views and a beautiful marble tile bath. The home is an entertainer's dream with large lanai, outdoor kitchen, pool, boat dock, upstairs game room with another wet bar and a balcony to take in those views. Four additional bedrooms including a first floor guest suite round out the home.

Idées déco pour une salle d'eau contemporaine de taille moyenne avec un placard à porte plane, des portes de placard marrons, une douche ouverte, WC à poser, un carrelage multicolore, des carreaux de porcelaine, un mur blanc, un sol en carrelage de porcelaine, un lavabo intégré, un plan de toilette en quartz modifié, un sol multicolore, aucune cabine et un plan de toilette blanc.

Carrara marble subway tile, herringbone mosaic accent, finished with tile crown molding at the top.
Idée de décoration pour une petite salle de bain tradition pour enfant avec un placard à porte plane, des portes de placard grises, une baignoire posée, une douche d'angle, WC à poser, un carrelage multicolore, du carrelage en marbre, un mur blanc, un sol en marbre, un plan de toilette en marbre, un sol multicolore et une cabine de douche à porte coulissante.
Idée de décoration pour une petite salle de bain tradition pour enfant avec un placard à porte plane, des portes de placard grises, une baignoire posée, une douche d'angle, WC à poser, un carrelage multicolore, du carrelage en marbre, un mur blanc, un sol en marbre, un plan de toilette en marbre, un sol multicolore et une cabine de douche à porte coulissante.
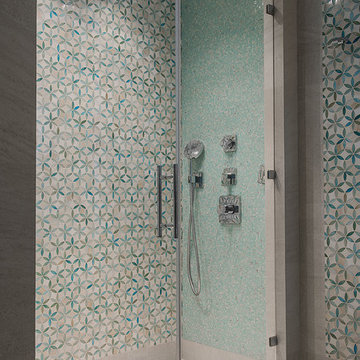
Ольга Мелекесцева
Exemple d'une salle de bain tendance de taille moyenne avec mosaïque, un sol beige, une cabine de douche à porte battante et un carrelage multicolore.
Exemple d'une salle de bain tendance de taille moyenne avec mosaïque, un sol beige, une cabine de douche à porte battante et un carrelage multicolore.
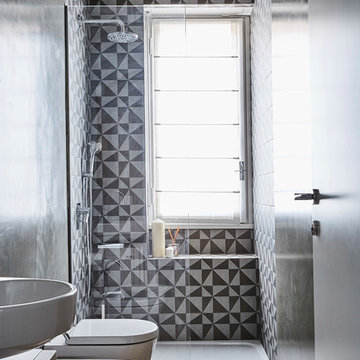
Matteo Imbriani
Exemple d'une petite salle de bain tendance avec un placard à porte plane, un bidet, un carrelage multicolore, des portes de placard blanches, des carreaux de béton, un mur multicolore, un sol en bois brun, une vasque, un sol beige et aucune cabine.
Exemple d'une petite salle de bain tendance avec un placard à porte plane, un bidet, un carrelage multicolore, des portes de placard blanches, des carreaux de béton, un mur multicolore, un sol en bois brun, une vasque, un sol beige et aucune cabine.
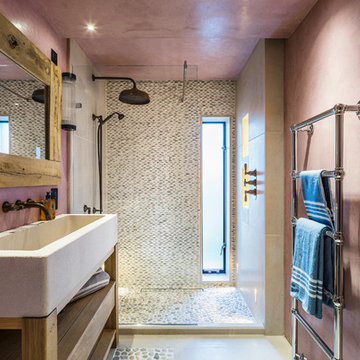
craig magee
Aménagement d'une salle de bain bord de mer en bois clair avec un placard sans porte, un carrelage multicolore, mosaïque, un mur rose, un sol en galet et aucune cabine.
Aménagement d'une salle de bain bord de mer en bois clair avec un placard sans porte, un carrelage multicolore, mosaïque, un mur rose, un sol en galet et aucune cabine.
Idées déco de salles de bains et WC gris avec un carrelage multicolore
2

