Idées déco de salles de bains et WC gris avec un plan de toilette en onyx
Trier par :
Budget
Trier par:Populaires du jour
61 - 80 sur 313 photos
1 sur 3
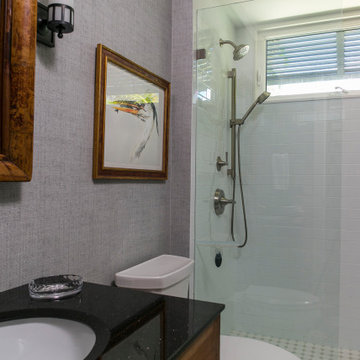
Inspiration pour une petite douche en alcôve traditionnelle en bois foncé pour enfant avec un placard à porte shaker, WC séparés, un lavabo encastré, un plan de toilette en onyx, une cabine de douche à porte battante, un plan de toilette blanc, meuble simple vasque, meuble-lavabo encastré et du papier peint.
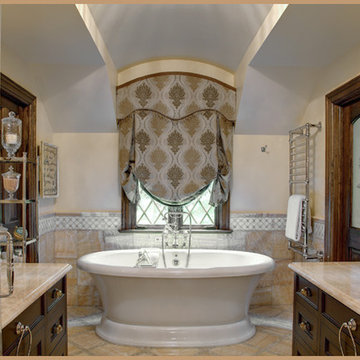
Klaff's, Yorktown Cabinetry, Terra Tile
Cette image montre une grande salle de bain principale traditionnelle en bois foncé avec un lavabo encastré, un placard en trompe-l'oeil, un plan de toilette en onyx, une baignoire indépendante, un carrelage blanc, des dalles de pierre, un mur beige et un sol en marbre.
Cette image montre une grande salle de bain principale traditionnelle en bois foncé avec un lavabo encastré, un placard en trompe-l'oeil, un plan de toilette en onyx, une baignoire indépendante, un carrelage blanc, des dalles de pierre, un mur beige et un sol en marbre.
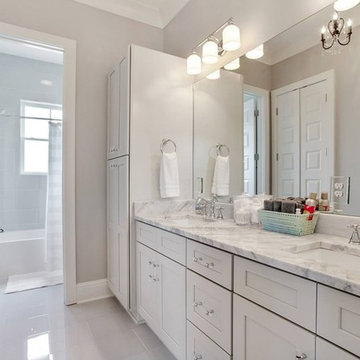
Cette photo montre une salle de bain tendance de taille moyenne pour enfant avec un placard à porte shaker, des portes de placard grises et un plan de toilette en onyx.
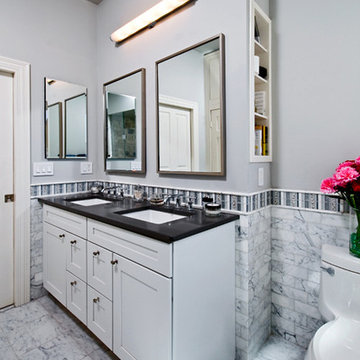
Idées déco pour une douche en alcôve principale classique de taille moyenne avec un placard avec porte à panneau encastré, des portes de placard blanches, un carrelage gris, un carrelage multicolore, un carrelage blanc, un carrelage de pierre, un mur blanc, un sol en marbre, un lavabo encastré et un plan de toilette en onyx.
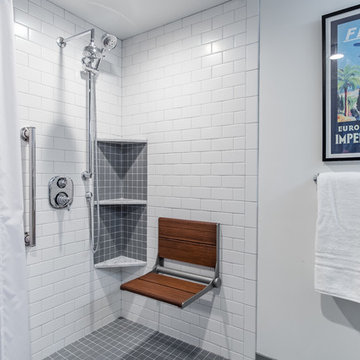
Lantern Light Photography
Réalisation d'une salle de bain principale champêtre de taille moyenne avec un placard à porte shaker, des portes de placard grises, une douche à l'italienne, un carrelage blanc, un carrelage métro, un lavabo intégré, un plan de toilette en onyx, une cabine de douche avec un rideau, WC suspendus, un mur blanc, un sol en carrelage de céramique et un sol gris.
Réalisation d'une salle de bain principale champêtre de taille moyenne avec un placard à porte shaker, des portes de placard grises, une douche à l'italienne, un carrelage blanc, un carrelage métro, un lavabo intégré, un plan de toilette en onyx, une cabine de douche avec un rideau, WC suspendus, un mur blanc, un sol en carrelage de céramique et un sol gris.
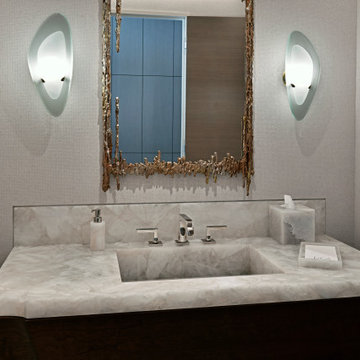
This private residence involved construction of a modern architectural style estate property in Highland Park, Texas. Dee Brown Inc’s role came into play late in the project, when corrections were needed to some specialty stonework.
The home’s center is formed around the main entry. The floorplan is largely open, but parallel core wall areas serve to define the foyer, kitchen, dining, and living areas. As key areas, the architect put special focus on materials selection for the core walls. It was decided that Indiana limestone would be the finish, and that the cladding panels would all have unique continuous horizontal grooves.
Material was received and installed by the original subcontractor. Upon seeing the completed work, it was evident to the architect and owner that grooves in the fabricated material were not consistent, and that the installation process had left numerous chips to the panels. It was at this point that the partially completed work was removed, and the second fabricator/installer was contacted.
Dee Brown Inc ordered the Indiana limestones slabs. There, special care was taken to hold tight tolerances to the horizontal grooves as well as to the typical cut-to-size aspects. Erection of these mechanically set panels was done very carefully. The result was a clean finished product with none of the tolerance and chipping issues of the original installation.
Dee Brown, Inc also created and installed special stone finishes at the adjacent half-bath. Semi-precious white onyx was transformed into a lavatory top/bowl assembly, water-closet wall cladding, and even tissue and towel holders.
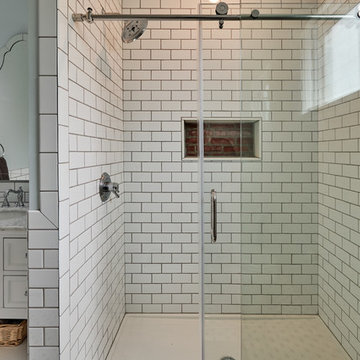
Guest bathroom with 3 x 6 tile wainscoting, black and white hex mosaic tile floor, white inset cabinetry with carrara marble. Polished chrome hardware accents. Shampoo niche features exterior of original home.
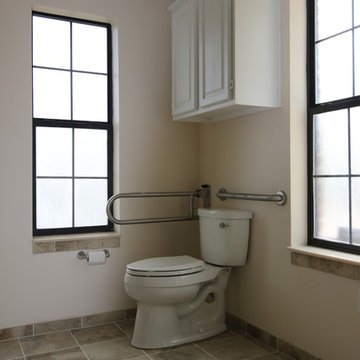
The accessible toilet area after removing the toilet room walls with fold down grab bar and a rear stationary bar.
Cette image montre une grande salle de bain principale minimaliste avec un placard à porte shaker, des portes de placard blanches, une douche d'angle, WC à poser, un carrelage beige, des carreaux de porcelaine, un mur beige, un sol en carrelage de porcelaine, un lavabo encastré et un plan de toilette en onyx.
Cette image montre une grande salle de bain principale minimaliste avec un placard à porte shaker, des portes de placard blanches, une douche d'angle, WC à poser, un carrelage beige, des carreaux de porcelaine, un mur beige, un sol en carrelage de porcelaine, un lavabo encastré et un plan de toilette en onyx.
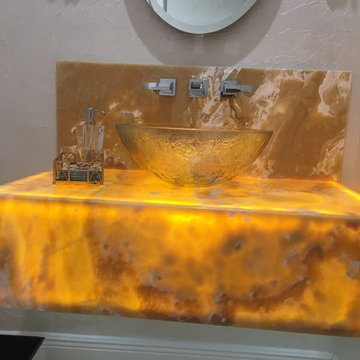
Ultimate Stone_
Inspiration pour un WC et toilettes design de taille moyenne avec un mur marron, une vasque et un plan de toilette en onyx.
Inspiration pour un WC et toilettes design de taille moyenne avec un mur marron, une vasque et un plan de toilette en onyx.
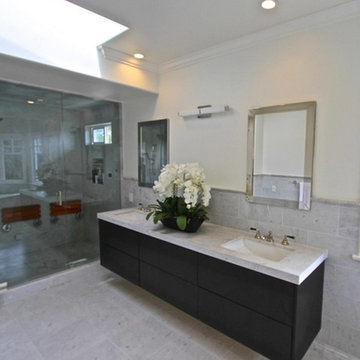
This simple black and white bathroom is both functional and elegant thanks to Wood-Mode custom cabinetry!
Réalisation d'une grande salle de bain principale minimaliste avec un placard à porte plane, des portes de placard noires, une douche double, un carrelage gris, des carreaux de céramique, un mur blanc, un sol en carrelage de céramique, un lavabo posé et un plan de toilette en onyx.
Réalisation d'une grande salle de bain principale minimaliste avec un placard à porte plane, des portes de placard noires, une douche double, un carrelage gris, des carreaux de céramique, un mur blanc, un sol en carrelage de céramique, un lavabo posé et un plan de toilette en onyx.
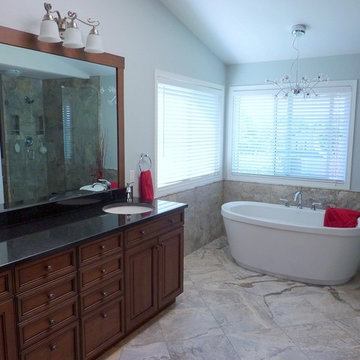
Inspiration pour une salle de bain en bois foncé avec un lavabo encastré, un placard avec porte à panneau encastré, un plan de toilette en onyx, une baignoire indépendante, un mur bleu et un sol en marbre.
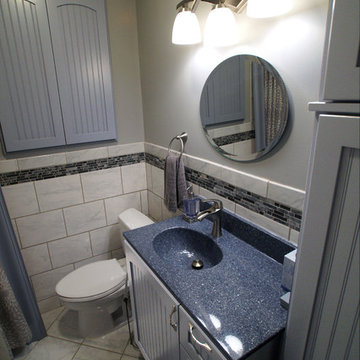
The object was to make the most of the compact space in the customer's bungalow. A niche in the wall added medicine cabinet storage, and a shallow linen cabinet made use of the wasted space between the bathroom door and the vanity, which was not deep enough for a normal depth cabinet.
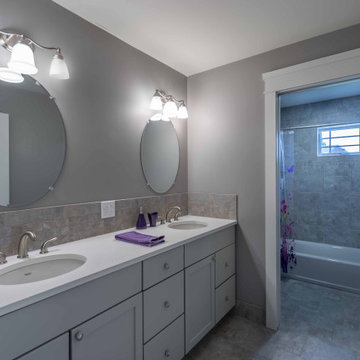
Inspiration pour une salle de bain principale et grise et blanche traditionnelle de taille moyenne avec un placard à porte affleurante, des portes de placard blanches, une baignoire indépendante, un combiné douche/baignoire, WC à poser, un carrelage marron, des carreaux de céramique, un mur gris, un sol en carrelage de céramique, un lavabo encastré, un plan de toilette en onyx, un sol gris, une cabine de douche avec un rideau, un plan de toilette blanc, meuble double vasque, meuble-lavabo sur pied, un plafond en papier peint et du papier peint.
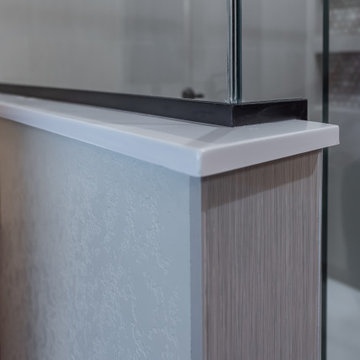
Lead Carpenter - Kelly Lawton
Idée de décoration pour une salle de bain principale tradition de taille moyenne avec un placard à porte shaker, des portes de placard marrons, une douche d'angle, WC séparés, un carrelage gris, des carreaux de porcelaine, un mur beige, un sol en vinyl, un lavabo intégré, un plan de toilette en onyx, un sol beige, une cabine de douche à porte battante, un plan de toilette gris, un banc de douche, meuble double vasque et meuble-lavabo encastré.
Idée de décoration pour une salle de bain principale tradition de taille moyenne avec un placard à porte shaker, des portes de placard marrons, une douche d'angle, WC séparés, un carrelage gris, des carreaux de porcelaine, un mur beige, un sol en vinyl, un lavabo intégré, un plan de toilette en onyx, un sol beige, une cabine de douche à porte battante, un plan de toilette gris, un banc de douche, meuble double vasque et meuble-lavabo encastré.
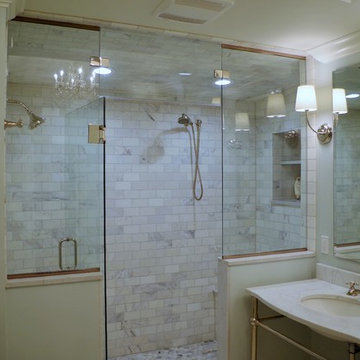
Donald Stockell
Aménagement d'une salle de bain principale classique en bois brun de taille moyenne avec un placard avec porte à panneau surélevé, une douche d'angle, un mur gris, un sol en carrelage de porcelaine, un lavabo intégré, un plan de toilette en onyx, un sol multicolore et une cabine de douche à porte battante.
Aménagement d'une salle de bain principale classique en bois brun de taille moyenne avec un placard avec porte à panneau surélevé, une douche d'angle, un mur gris, un sol en carrelage de porcelaine, un lavabo intégré, un plan de toilette en onyx, un sol multicolore et une cabine de douche à porte battante.
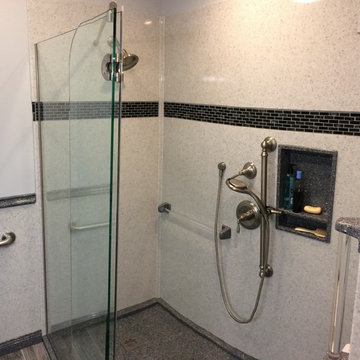
Ebeling Construction
Inspiration pour une salle de bain principale rustique avec un placard à porte plane, des portes de placard blanches, une douche ouverte, WC séparés, un carrelage noir et blanc, un mur gris, un sol en carrelage de céramique, un lavabo intégré, un plan de toilette en onyx, un sol gris et une cabine de douche à porte battante.
Inspiration pour une salle de bain principale rustique avec un placard à porte plane, des portes de placard blanches, une douche ouverte, WC séparés, un carrelage noir et blanc, un mur gris, un sol en carrelage de céramique, un lavabo intégré, un plan de toilette en onyx, un sol gris et une cabine de douche à porte battante.
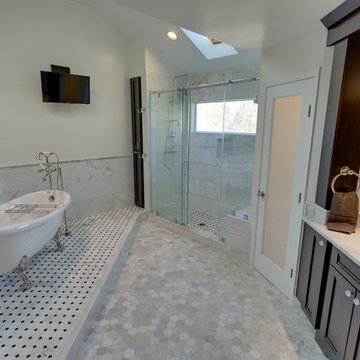
Designed by Reico Kitchen & Bath's Springfield, VA location this traditional bathroom design features Ultracraft cabinets in the Boca Raton door style in Cherry with a Wenge finish. The bathroom also features a marble vanity top, a clawfoot tub, tile floor and shower and stainless steel fixtures.
Photos courtesy of BTW Images LLC / www.btwimages.com
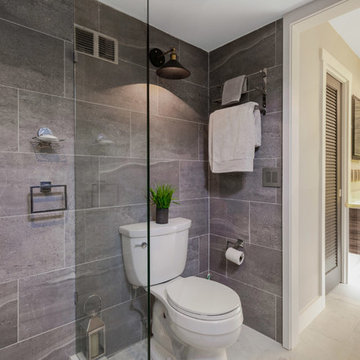
Complete renovation of a 1200 sq' condominium in Boca Raton, Florida. Interior design by Avion Innovative, Dan Ferrario, CEO.
Réalisation d'une salle de bain principale design de taille moyenne avec un placard en trompe-l'oeil, des portes de placard marrons, une douche double, WC séparés, un carrelage gris, du carrelage en ardoise, un mur marron, un sol en carrelage de céramique, une vasque, un plan de toilette en onyx, un sol blanc, aucune cabine et un plan de toilette multicolore.
Réalisation d'une salle de bain principale design de taille moyenne avec un placard en trompe-l'oeil, des portes de placard marrons, une douche double, WC séparés, un carrelage gris, du carrelage en ardoise, un mur marron, un sol en carrelage de céramique, une vasque, un plan de toilette en onyx, un sol blanc, aucune cabine et un plan de toilette multicolore.
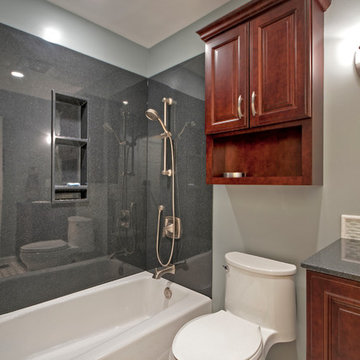
The hallway full bathroom of a Creve Coeur, MO home is updated with a cherry wood Wellborn Cabinets vanity, new Kohler tub and toilet, a Daltile floor in Windmill, a shower with a Constellation onyx surround and Moen accessories from the Voss collection. The wall color is Sherwin Williams Herbal Wash. The glass tile backsplash is Intertwine by Daltile. Photo by Toby Weiss for Mosby Building Arts.
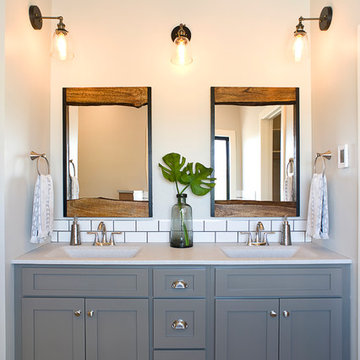
Cipher Imaging
Réalisation d'une grande salle de bain principale tradition avec un placard à porte shaker, des portes de placards vertess, une baignoire posée, une douche ouverte, WC séparés, un carrelage blanc, un carrelage métro, un mur gris, un sol en carrelage de céramique, un lavabo intégré, un plan de toilette en onyx, un sol beige, aucune cabine et un plan de toilette blanc.
Réalisation d'une grande salle de bain principale tradition avec un placard à porte shaker, des portes de placards vertess, une baignoire posée, une douche ouverte, WC séparés, un carrelage blanc, un carrelage métro, un mur gris, un sol en carrelage de céramique, un lavabo intégré, un plan de toilette en onyx, un sol beige, aucune cabine et un plan de toilette blanc.
Idées déco de salles de bains et WC gris avec un plan de toilette en onyx
4

