Idées déco de salles de bains et WC gris avec un sol en carrelage de porcelaine
Trier par :
Budget
Trier par:Populaires du jour
141 - 160 sur 32 971 photos
1 sur 3
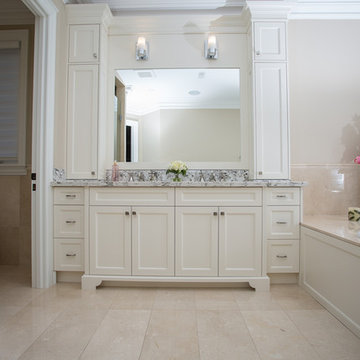
Exemple d'une grande douche en alcôve principale chic avec un placard avec porte à panneau encastré, des portes de placard blanches, une baignoire posée, WC à poser, un mur gris, un lavabo encastré, un carrelage beige, des carreaux de céramique, un plan de toilette en marbre et un sol en carrelage de porcelaine.
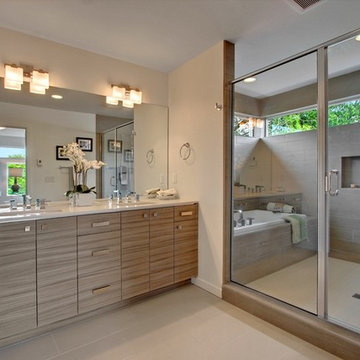
Idées déco pour une douche en alcôve principale moderne en bois clair de taille moyenne avec un placard à porte plane, une baignoire posée, WC à poser, un carrelage gris, des carreaux de porcelaine, un mur gris, un sol en carrelage de porcelaine, un lavabo encastré et un plan de toilette en quartz modifié.
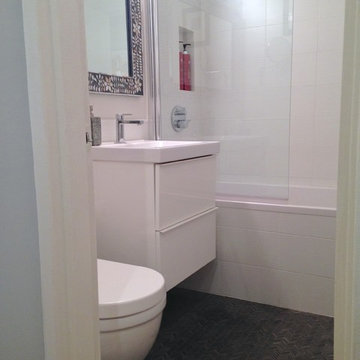
This bathroom upgrade features a neutral palate of textural whites and gray/black. The deep soaking tub adds a touch of luxury and the patterned inlay mirror pulls the finishes together nicely.
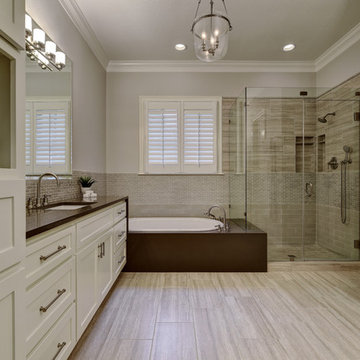
Twist Tours
Réalisation d'une grande salle de bain principale tradition avec un placard à porte shaker, des portes de placard blanches, une baignoire posée, une douche d'angle, WC à poser, un carrelage gris, des carreaux de porcelaine, un mur gris, un sol en carrelage de porcelaine, un plan de toilette en granite et un lavabo encastré.
Réalisation d'une grande salle de bain principale tradition avec un placard à porte shaker, des portes de placard blanches, une baignoire posée, une douche d'angle, WC à poser, un carrelage gris, des carreaux de porcelaine, un mur gris, un sol en carrelage de porcelaine, un plan de toilette en granite et un lavabo encastré.
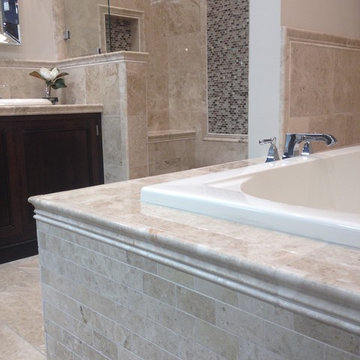
Idées déco pour une salle de bain principale classique en bois foncé de taille moyenne avec un placard avec porte à panneau encastré, une baignoire posée, une douche ouverte, WC séparés, un carrelage beige, des carreaux de porcelaine, un mur beige, un sol en carrelage de porcelaine, un lavabo posé et un plan de toilette en carrelage.

This contemporary master bathroom has all the elements of a roman bath—it’s beautiful, serene and decadent. Double showers and a partially sunken Jacuzzi add to its’ functionality. The large skylight and window flood the bathroom with light. The muted colors of the tile are juxtaposed with a pop of color from the multihued glass tile in the niches.
Andrew McKinney Photography
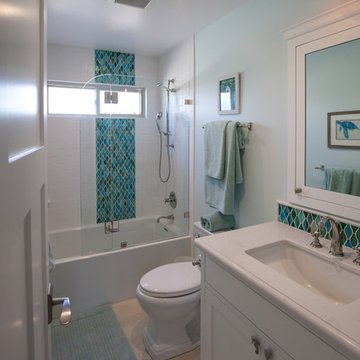
Children's beach bath with bright glass tiles.
A small weekend beach resort home for a family of four with two little girls. Remodeled from a funky old house built in the 60's on Oxnard Shores. This little white cottage has the master bedroom, a playroom, guest bedroom and girls' bunk room upstairs, while downstairs there is a 1960s feel family room with an industrial modern style bar for the family's many parties and celebrations. A great room open to the dining area with a zinc dining table and rattan chairs. Fireplace features custom iron doors, and green glass tile surround. New white cabinets and bookshelves flank the real wood burning fire place. Simple clean white cabinetry in the kitchen with x designs on glass cabinet doors and peninsula ends. Durable, beautiful white quartzite counter tops and yes! porcelain planked floors for durability! The girls can run in and out without worrying about the beach sand damage!. White painted planked and beamed ceilings, natural reclaimed woods mixed with rattans and velvets for comfortable, beautiful interiors Project Location: Oxnard, California. Project designed by Maraya Interior Design. From their beautiful resort town of Ojai, they serve clients in Montecito, Hope Ranch, Malibu, Westlake and Calabasas, across the tri-county areas of Santa Barbara, Ventura and Los Angeles, south to Hidden Hills- north through Solvang and more.
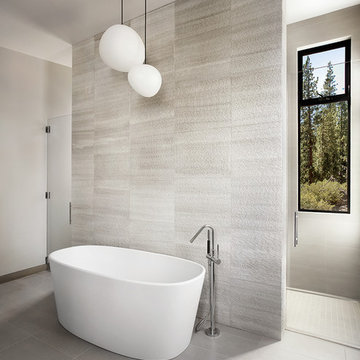
Lisa Petrole Photography
Réalisation d'une douche en alcôve principale minimaliste avec une baignoire indépendante, un carrelage beige, un carrelage de pierre, un mur gris et un sol en carrelage de porcelaine.
Réalisation d'une douche en alcôve principale minimaliste avec une baignoire indépendante, un carrelage beige, un carrelage de pierre, un mur gris et un sol en carrelage de porcelaine.

Photo by Jeff Roffman
Idées déco pour une salle de bain contemporaine de taille moyenne avec une grande vasque, un carrelage noir, des carreaux de céramique, un mur noir, un sol en carrelage de porcelaine, un placard à porte plane et un sol noir.
Idées déco pour une salle de bain contemporaine de taille moyenne avec une grande vasque, un carrelage noir, des carreaux de céramique, un mur noir, un sol en carrelage de porcelaine, un placard à porte plane et un sol noir.

Corey Gaffer Photography
Inspiration pour une douche en alcôve principale et grise et rose traditionnelle avec un placard à porte plane, des portes de placard grises, une baignoire indépendante, un carrelage blanc, un mur blanc, des carreaux de porcelaine, un sol en carrelage de porcelaine, un lavabo encastré et un plan de toilette en marbre.
Inspiration pour une douche en alcôve principale et grise et rose traditionnelle avec un placard à porte plane, des portes de placard grises, une baignoire indépendante, un carrelage blanc, un mur blanc, des carreaux de porcelaine, un sol en carrelage de porcelaine, un lavabo encastré et un plan de toilette en marbre.
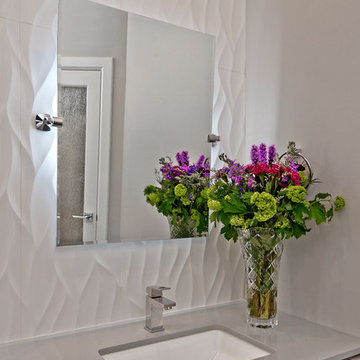
This 1980s bathroom was originally a closet and galley shaped master bath for two. It was cramped, dark and nonfunctional for 2 people to dress in the morning. We demolished walls and fixtures to replace with a focal wall of Porcelanosa tile, laid on the vertical to mimic waves of high and low undulations. The vanity cabinets were custom made to float without base supports. Self closing glides and push open mechanisms make the cabinets highly functional. Electrical outlets are hardwired behind the drawers to conceal clutter.
Undermount rectangular sinks from Kohler. Backlight mirrors and under cabinets have an LED dimmer switch to use as a dim nightlight. Recessed can lights add to the natural southern window exposure. Countertops from Holland Marble.
Glenn Johnson Photography
Kenny Waters Remodeling
Porcelanosa tile
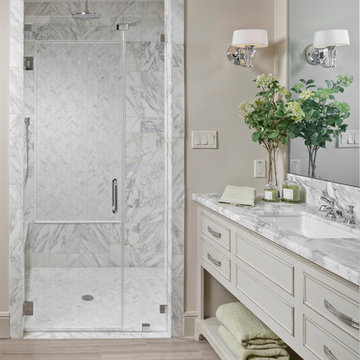
bianco gioia marble with metro taupe flooring
Inspiration pour une grande douche en alcôve principale traditionnelle avec des portes de placard beiges, un carrelage gris, un carrelage blanc, un mur beige, un sol en carrelage de porcelaine, un lavabo encastré, un plan de toilette en marbre, du carrelage en marbre, un sol beige, une cabine de douche à porte battante et un placard avec porte à panneau encastré.
Inspiration pour une grande douche en alcôve principale traditionnelle avec des portes de placard beiges, un carrelage gris, un carrelage blanc, un mur beige, un sol en carrelage de porcelaine, un lavabo encastré, un plan de toilette en marbre, du carrelage en marbre, un sol beige, une cabine de douche à porte battante et un placard avec porte à panneau encastré.

Aménagement d'une grande salle de bain principale contemporaine avec un lavabo encastré, une baignoire indépendante, une douche double, WC séparés, un carrelage gris, des carreaux de porcelaine, un mur blanc et un sol en carrelage de porcelaine.
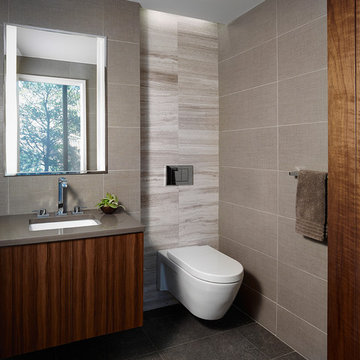
A second floor bathroom features floating, wall-mounted cabinetry and toilet to create a spacious feel by keeping the floor space free. Nublano Silver marble accent tile highlights the wall niche. Photograph © Jeffrey Totaro.
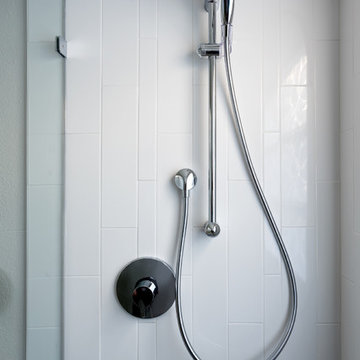
Dane Cronin
Exemple d'une petite salle de bain moderne en bois clair avec un lavabo encastré, un placard à porte plane, un plan de toilette en quartz modifié, WC séparés, un carrelage blanc, des carreaux de porcelaine, un mur blanc et un sol en carrelage de porcelaine.
Exemple d'une petite salle de bain moderne en bois clair avec un lavabo encastré, un placard à porte plane, un plan de toilette en quartz modifié, WC séparés, un carrelage blanc, des carreaux de porcelaine, un mur blanc et un sol en carrelage de porcelaine.

Ryan Fung Photography
Idée de décoration pour une grande salle de bain principale tradition avec une baignoire indépendante, une douche double, un sol en carrelage de porcelaine, un carrelage beige, un mur beige et du carrelage en pierre calcaire.
Idée de décoration pour une grande salle de bain principale tradition avec une baignoire indépendante, une douche double, un sol en carrelage de porcelaine, un carrelage beige, un mur beige et du carrelage en pierre calcaire.

The second bathroom of the house, boasts the modern design of the walk-in shower, while also retaining a traditional feel in its' basin and cabinets.
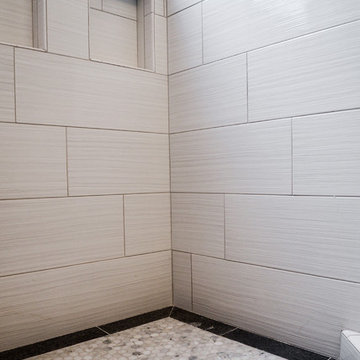
Kristine Kelly
Idée de décoration pour une petite salle de bain principale tradition en bois foncé avec un placard en trompe-l'oeil, une douche d'angle, WC séparés, un carrelage blanc, des carreaux de céramique, un mur gris, un sol en carrelage de porcelaine, un lavabo encastré, un plan de toilette en quartz modifié, un sol gris et une cabine de douche à porte battante.
Idée de décoration pour une petite salle de bain principale tradition en bois foncé avec un placard en trompe-l'oeil, une douche d'angle, WC séparés, un carrelage blanc, des carreaux de céramique, un mur gris, un sol en carrelage de porcelaine, un lavabo encastré, un plan de toilette en quartz modifié, un sol gris et une cabine de douche à porte battante.

Geri cruickshank Eaker
Idée de décoration pour une petite salle de bain principale minimaliste en bois foncé avec une vasque, un bain japonais, une douche à l'italienne, WC à poser, un carrelage gris, des carreaux de céramique, un mur gris et un sol en carrelage de porcelaine.
Idée de décoration pour une petite salle de bain principale minimaliste en bois foncé avec une vasque, un bain japonais, une douche à l'italienne, WC à poser, un carrelage gris, des carreaux de céramique, un mur gris et un sol en carrelage de porcelaine.
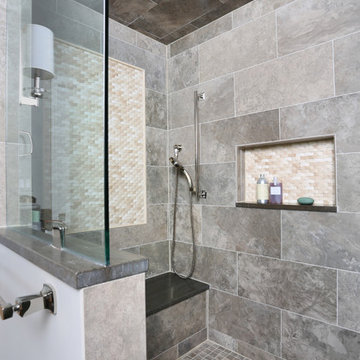
The floor to ceiling tile in this master bathroom shower create a relaxing retreat for these homeowners. The zero threshold shower is an ideal element for these homeowners to comfortably age in place in their forever home. The floor to ceiling tile not only adds visual interest to the space, but allow for a steam shower as well.
Normandy Remodeling
Idées déco de salles de bains et WC gris avec un sol en carrelage de porcelaine
8

