Idées déco de salles de bains et WC gris avec une douche en alcôve
Trier par :
Budget
Trier par:Populaires du jour
81 - 100 sur 22 372 photos
1 sur 3
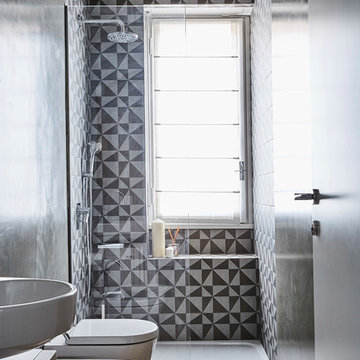
Matteo Imbriani
Exemple d'une petite salle de bain tendance avec un placard à porte plane, un bidet, un carrelage multicolore, des portes de placard blanches, des carreaux de béton, un mur multicolore, un sol en bois brun, une vasque, un sol beige et aucune cabine.
Exemple d'une petite salle de bain tendance avec un placard à porte plane, un bidet, un carrelage multicolore, des portes de placard blanches, des carreaux de béton, un mur multicolore, un sol en bois brun, une vasque, un sol beige et aucune cabine.

This stunning master bathroom features a walk-in shower with mosaic wall tile and a built-in shower bench, custom brass bathroom hardware and marble floors, which we can't get enough of!
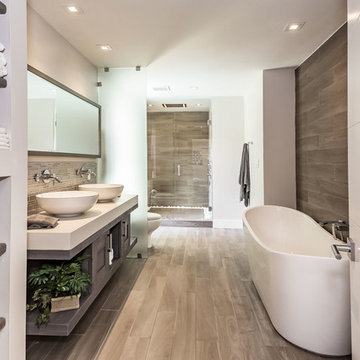
Cette image montre une douche en alcôve principale design avec des portes de placard grises, une baignoire indépendante, un carrelage gris, un mur blanc, une vasque, un sol gris, une cabine de douche à porte battante et un placard à porte shaker.

Aménagement d'une salle de bain grise et noire classique avec un placard à porte shaker, des portes de placard blanches, un carrelage blanc, un carrelage métro, un mur blanc, un sol en ardoise, un lavabo encastré, un sol noir et une cabine de douche avec un rideau.
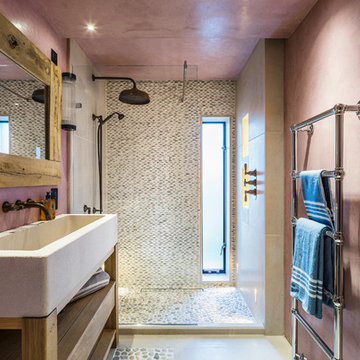
craig magee
Aménagement d'une salle de bain bord de mer en bois clair avec un placard sans porte, un carrelage multicolore, mosaïque, un mur rose, un sol en galet et aucune cabine.
Aménagement d'une salle de bain bord de mer en bois clair avec un placard sans porte, un carrelage multicolore, mosaïque, un mur rose, un sol en galet et aucune cabine.
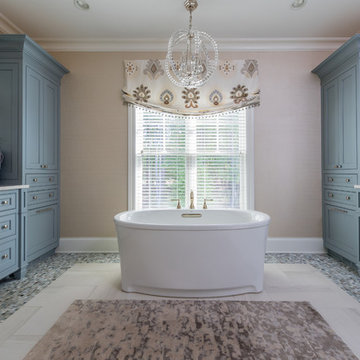
Jason Miller, Pixelate Ltd.
Inspiration pour une petite douche en alcôve principale traditionnelle avec des portes de placard bleues, une baignoire indépendante, un mur beige, un lavabo encastré, un sol beige, un placard à porte affleurante, WC à poser, un carrelage multicolore, des carreaux de céramique, un sol en carrelage de porcelaine, un plan de toilette en quartz modifié et une cabine de douche à porte battante.
Inspiration pour une petite douche en alcôve principale traditionnelle avec des portes de placard bleues, une baignoire indépendante, un mur beige, un lavabo encastré, un sol beige, un placard à porte affleurante, WC à poser, un carrelage multicolore, des carreaux de céramique, un sol en carrelage de porcelaine, un plan de toilette en quartz modifié et une cabine de douche à porte battante.
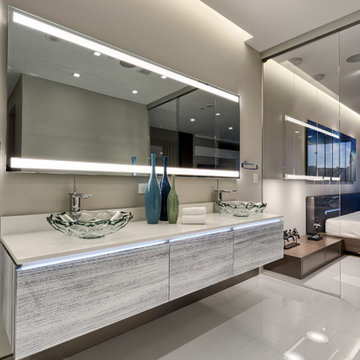
Aménagement d'une grande douche en alcôve principale moderne avec un placard à porte plane, des portes de placard blanches, un mur gris, une vasque, un plan de toilette en quartz modifié, un sol blanc, une cabine de douche à porte battante et un plan de toilette blanc.

Cette photo montre une très grande douche en alcôve principale méditerranéenne avec un placard avec porte à panneau encastré, des portes de placard marrons, une baignoire indépendante, WC à poser, un carrelage multicolore, mosaïque, un mur blanc, un sol en marbre, un lavabo intégré, un plan de toilette en marbre, un sol multicolore et une cabine de douche à porte battante.
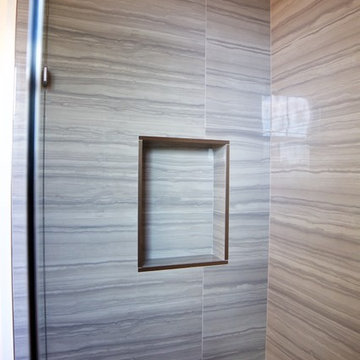
Integrity Media - Erich Medvelt
Idées déco pour une petite salle de bain moderne avec un placard à porte shaker, des portes de placard blanches, WC séparés, un carrelage marron, des carreaux de porcelaine, un mur blanc, un lavabo encastré, un plan de toilette en quartz, une cabine de douche à porte battante et un plan de toilette blanc.
Idées déco pour une petite salle de bain moderne avec un placard à porte shaker, des portes de placard blanches, WC séparés, un carrelage marron, des carreaux de porcelaine, un mur blanc, un lavabo encastré, un plan de toilette en quartz, une cabine de douche à porte battante et un plan de toilette blanc.
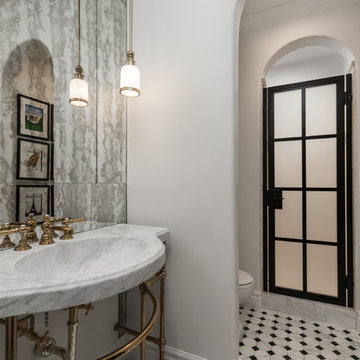
This French Country guest bathroom features an ornate gold and marble vanity with a statement sink, and black and white mosaic tile flooring. The shower door features a black grid door design.
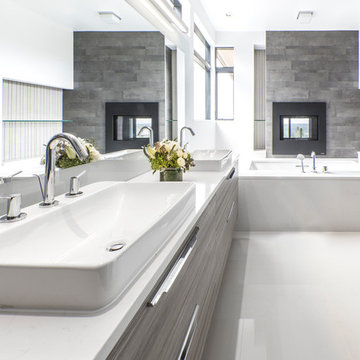
Aménagement d'une grande douche en alcôve principale contemporaine avec un placard à porte plane, des portes de placard grises, une baignoire encastrée, un mur blanc, une vasque, un sol blanc, un carrelage marron, des carreaux de céramique, un sol en carrelage de porcelaine, un plan de toilette en surface solide, une cabine de douche à porte battante et un plan de toilette blanc.
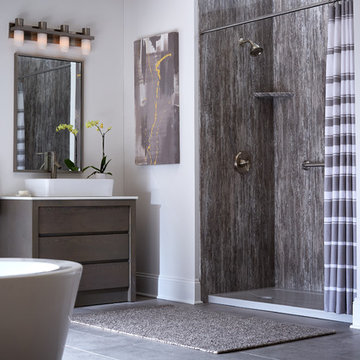
Aménagement d'une grande douche en alcôve principale moderne avec un placard à porte plane, des portes de placard marrons, une baignoire indépendante, un carrelage gris, des dalles de pierre, un mur blanc, sol en béton ciré, une vasque, un plan de toilette en quartz modifié, un sol gris et une cabine de douche avec un rideau.

A wall of tall cabinets was incorporated into the master bathroom space so the closet and bathroom could be one open area. On this wall, long hanging was incorporated above tilt down hampers and short hang was incorporated in to the other tall cabinets. On the perpendicular wall a full length mirror was incorporated with matching frame stock.

This master bathroom renovation transforms a builder-grade standard into a personalized retreat for our lovely Stapleton clients. Recognizing a need for change, our clients called on us to help develop a space that would capture their aesthetic loves and foster relaxation. Our design focused on establishing an airy and grounded feel by pairing various shades of white, natural wood, and dynamic textures. We replaced the existing ceramic floor tile with wood-look porcelain tile for a warm and inviting look throughout the space. We then paired this with a reclaimed apothecary vanity from Restoration Hardware. This vanity is coupled with a bright Caesarstone countertop and warm bronze faucets from Delta to create a strikingly handsome balance. The vanity mirrors are custom-sized and trimmed with a coordinating bronze frame. Elegant wall sconces dance between the dark vanity mirrors and bright white full height mirrors flanking the bathtub. The tub itself is an oversized freestanding bathtub paired with a tall bronze tub filler. We've created a feature wall with Tile Bar's Billowy Clouds ceramic tile floor to ceiling behind the tub. The wave-like movement of the tiles offers a dramatic texture in a pure white field. We removed the existing shower and extended its depth to create a large new shower. The walls are tiled with a large format high gloss white tile. The shower floor is tiled with marble circles in varying sizes that offer a playful aesthetic in an otherwise minimalist space. We love this pure, airy retreat and are thrilled that our clients get to enjoy it for many years to come!

A fresh new look to a small powder bath. Our client wanted her glass dolphin to be highlighted in the room. Changing the plumbing wall was necessary to eliminate the sliding shower door.
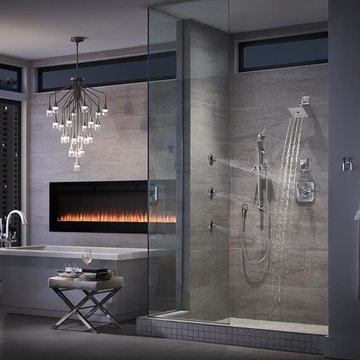
Idée de décoration pour une douche en alcôve design avec une baignoire indépendante, un sol en carrelage de porcelaine, un sol gris et aucune cabine.
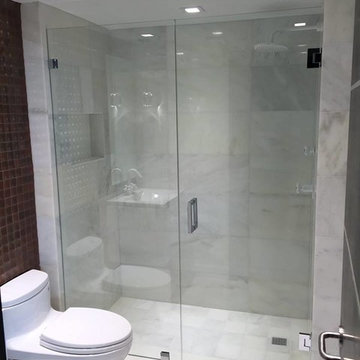
Inspiration pour une petite salle de bain minimaliste avec WC à poser, un sol blanc, un carrelage blanc, du carrelage en marbre, un mur blanc, un lavabo intégré, un plan de toilette en quartz modifié, une cabine de douche à porte battante, un placard à porte plane, des portes de placard blanches et un sol en marbre.
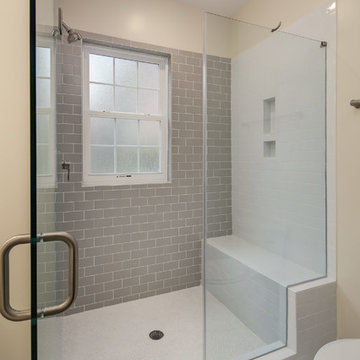
Aménagement d'une douche en alcôve principale classique de taille moyenne avec WC à poser, un carrelage gris, un carrelage métro, un mur beige et un sol en linoléum.
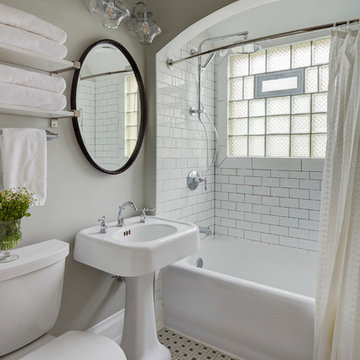
This was a dated and rough space when we began. The plumbing was leaking and the tub surround was failing. The client wanted a bathroom that complimented the era of the home without going over budget. We tastefully designed the space with an eye on the character of the home and budget. We save the sink and tub from the recycling bin and refinished them both. The floor was refreshed with a good cleaning and some grout touch ups and tile replacement using tiles from under the toilet.
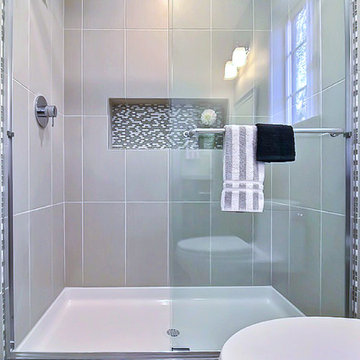
Inspiration pour une petite salle de bain traditionnelle en bois clair avec un placard à porte shaker, WC à poser, un carrelage beige, un carrelage blanc, mosaïque, un mur beige, un sol en travertin, un lavabo encastré et un plan de toilette en surface solide.
Idées déco de salles de bains et WC gris avec une douche en alcôve
5

