Idées déco de salles de bains et WC gris en bois vieilli
Trier par :
Budget
Trier par:Populaires du jour
1 - 20 sur 889 photos
1 sur 3

Greg Reigler
Idée de décoration pour une salle de bain principale minimaliste en bois vieilli de taille moyenne avec WC suspendus, un carrelage multicolore, des carreaux de porcelaine, un mur gris, un sol en galet, un lavabo encastré et un plan de toilette en quartz modifié.
Idée de décoration pour une salle de bain principale minimaliste en bois vieilli de taille moyenne avec WC suspendus, un carrelage multicolore, des carreaux de porcelaine, un mur gris, un sol en galet, un lavabo encastré et un plan de toilette en quartz modifié.

A master bath renovation in a lake front home with a farmhouse vibe and easy to maintain finishes.
Idée de décoration pour une salle d'eau champêtre en bois vieilli de taille moyenne avec un plan de toilette en marbre, un plan de toilette blanc, meuble-lavabo sur pied, un mur gris, un sol en carrelage de porcelaine, un sol noir, meuble double vasque, du lambris de bois, des toilettes cachées et un placard à porte plane.
Idée de décoration pour une salle d'eau champêtre en bois vieilli de taille moyenne avec un plan de toilette en marbre, un plan de toilette blanc, meuble-lavabo sur pied, un mur gris, un sol en carrelage de porcelaine, un sol noir, meuble double vasque, du lambris de bois, des toilettes cachées et un placard à porte plane.

Inspiration pour une petite salle d'eau traditionnelle en bois vieilli avec WC séparés, un carrelage blanc, des carreaux de céramique, un mur blanc, un plan vasque, un plan de toilette en marbre, un plan de toilette gris et un placard à porte plane.

Red Ranch Studio photography
Exemple d'une grande salle de bain principale moderne en bois vieilli avec WC séparés, un mur gris, un sol en carrelage de céramique, une baignoire en alcôve, un espace douche bain, un carrelage blanc, un carrelage métro, une vasque, un plan de toilette en surface solide, un sol gris et aucune cabine.
Exemple d'une grande salle de bain principale moderne en bois vieilli avec WC séparés, un mur gris, un sol en carrelage de céramique, une baignoire en alcôve, un espace douche bain, un carrelage blanc, un carrelage métro, une vasque, un plan de toilette en surface solide, un sol gris et aucune cabine.

This little coastal bathroom is full of fun surprises. The NativeTrails shell vessel sink is our star. The blue toned herringbone shower wall tiles are interesting and lovely. The blues bring out the blue chips in the terrazzo flooring which reminds us of a sandy beach. The half glass panel keeps the room feeling spacious and open when bathing. The herringbone pattern on the beachy wood floating vanity connects to the shower pattern. We get a little bling with the copper mirror and vanity hardware. Fun baskets add a tidy look to the open linen closet. A once dark and generic guest bathroom has been transformed into a bright, welcoming, and beachy space that makes a statement.

Verdigris wall tiles and floor tiles both from Mandarin Stone. Bespoke vanity unit made from recycled scaffold boards and live edge worktop. Basin from William and Holland, brassware from Lusso Stone.

Complete bathroom remodel - The bathroom was completely gutted to studs. A curb-less stall shower was added with a glass panel instead of a shower door. This creates a barrier free space maintaining the light and airy feel of the complete interior remodel. The fireclay tile is recessed into the wall allowing for a clean finish without the need for bull nose tile. The light finishes are grounded with a wood vanity and then all tied together with oil rubbed bronze faucets.

Idée de décoration pour une grande salle de bain principale design en bois vieilli avec un placard à porte shaker, une baignoire posée, une douche d'angle, WC séparés, un carrelage blanc, un carrelage métro, un mur gris, un sol en carrelage de porcelaine, une vasque, un plan de toilette en quartz, un sol noir, une cabine de douche à porte battante et un plan de toilette blanc.

Aménagement d'une salle de bain campagne en bois vieilli de taille moyenne pour enfant avec un placard sans porte, une baignoire en alcôve, un combiné douche/baignoire, WC à poser, un carrelage blanc, des carreaux de céramique, un mur bleu, un sol en carrelage de céramique, un lavabo encastré, un plan de toilette en quartz modifié, un sol gris, une cabine de douche avec un rideau et un plan de toilette blanc.
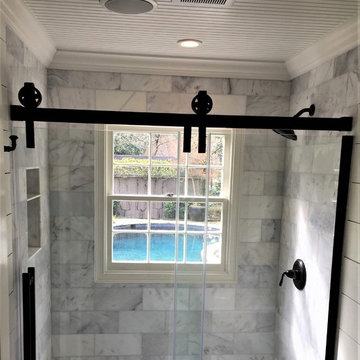
Cette image montre une petite douche en alcôve rustique en bois vieilli avec un placard en trompe-l'oeil, un carrelage gris, du carrelage en marbre, un mur blanc, un sol en marbre, un lavabo posé, un plan de toilette en marbre, un sol gris, une cabine de douche à porte coulissante et un plan de toilette blanc.
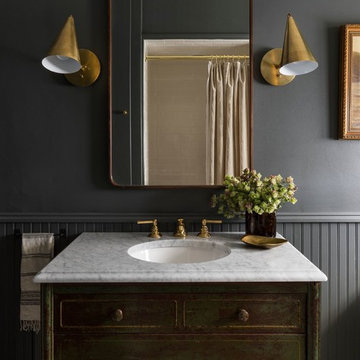
Haris Kenjar
Cette photo montre une salle de bain chic en bois vieilli avec un mur gris, un lavabo encastré, un plan de toilette blanc et un placard à porte plane.
Cette photo montre une salle de bain chic en bois vieilli avec un mur gris, un lavabo encastré, un plan de toilette blanc et un placard à porte plane.

Renovation of a master bath suite, dressing room and laundry room in a log cabin farm house. Project involved expanding the space to almost three times the original square footage, which resulted in the attractive exterior rock wall becoming a feature interior wall in the bathroom, accenting the stunning copper soaking bathtub.
A two tone brick floor in a herringbone pattern compliments the variations of color on the interior rock and log walls. A large picture window near the copper bathtub allows for an unrestricted view to the farmland. The walk in shower walls are porcelain tiles and the floor and seat in the shower are finished with tumbled glass mosaic penny tile. His and hers vanities feature soapstone counters and open shelving for storage.
Concrete framed mirrors are set above each vanity and the hand blown glass and concrete pendants compliment one another.
Interior Design & Photo ©Suzanne MacCrone Rogers
Architectural Design - Robert C. Beeland, AIA, NCARB

This master bathroom renovation transforms a builder-grade standard into a personalized retreat for our lovely Stapleton clients. Recognizing a need for change, our clients called on us to help develop a space that would capture their aesthetic loves and foster relaxation. Our design focused on establishing an airy and grounded feel by pairing various shades of white, natural wood, and dynamic textures. We replaced the existing ceramic floor tile with wood-look porcelain tile for a warm and inviting look throughout the space. We then paired this with a reclaimed apothecary vanity from Restoration Hardware. This vanity is coupled with a bright Caesarstone countertop and warm bronze faucets from Delta to create a strikingly handsome balance. The vanity mirrors are custom-sized and trimmed with a coordinating bronze frame. Elegant wall sconces dance between the dark vanity mirrors and bright white full height mirrors flanking the bathtub. The tub itself is an oversized freestanding bathtub paired with a tall bronze tub filler. We've created a feature wall with Tile Bar's Billowy Clouds ceramic tile floor to ceiling behind the tub. The wave-like movement of the tiles offers a dramatic texture in a pure white field. We removed the existing shower and extended its depth to create a large new shower. The walls are tiled with a large format high gloss white tile. The shower floor is tiled with marble circles in varying sizes that offer a playful aesthetic in an otherwise minimalist space. We love this pure, airy retreat and are thrilled that our clients get to enjoy it for many years to come!
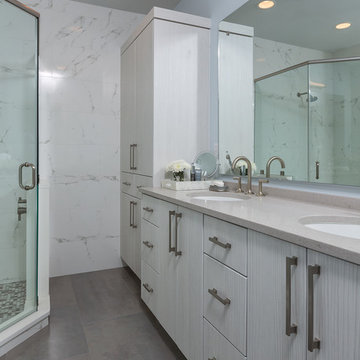
Réalisation d'une salle de bain principale marine en bois vieilli de taille moyenne avec un placard à porte plane, une douche d'angle, WC séparés, un carrelage blanc, des carreaux de porcelaine, un mur bleu, un sol en carrelage de porcelaine, un lavabo encastré et un plan de toilette en quartz modifié.

Adrienne DeRosa © 2014 Houzz Inc.
One of the most recent renovations is the guest bathroom, located on the first floor. Complete with a standing shower, the room successfully incorporates elements of various styles toward a harmonious end.
The vanity was a cabinet from Arhaus Furniture that was used for a store staging. Raymond and Jennifer purchased the marble top and put it on themselves. Jennifer had the lighting made by a husband-and-wife team that she found on Instagram. "Because social media is a great tool, it is also helpful to support small businesses. With just a little hash tagging and the right people to follow, you can find the most amazing things," she says.
Lighting: Triple 7 Recycled Co.; sink & taps: Kohler
Photo: Adrienne DeRosa © 2014 Houzz

Cette image montre une salle d'eau design en bois vieilli de taille moyenne avec un placard à porte plane, une baignoire en alcôve, un combiné douche/baignoire, WC séparés, un carrelage vert, des carreaux de porcelaine, un mur blanc, un sol en carrelage de porcelaine, un lavabo encastré, un plan de toilette en marbre, un sol blanc, aucune cabine, un plan de toilette blanc, meuble simple vasque et meuble-lavabo sur pied.
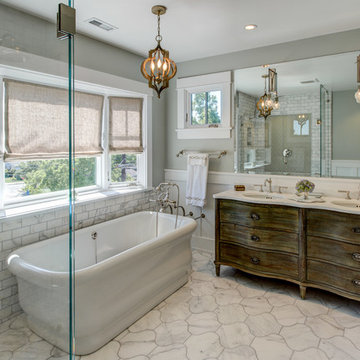
Cette image montre une salle de bain principale craftsman en bois vieilli de taille moyenne avec une baignoire indépendante, une douche d'angle, WC séparés, un carrelage blanc, un carrelage métro, un mur gris, un sol en marbre, un lavabo encastré et un plan de toilette en marbre.
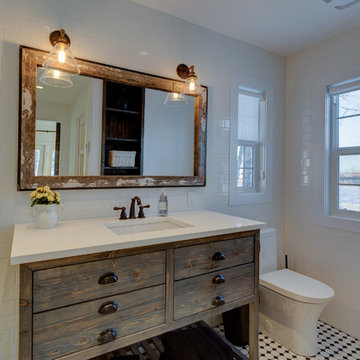
Philippe Clairo
Idées déco pour une petite salle de bain principale campagne en bois vieilli avec un placard sans porte, un carrelage blanc, des carreaux de céramique, un mur blanc, un sol en carrelage de céramique et un plan de toilette en quartz modifié.
Idées déco pour une petite salle de bain principale campagne en bois vieilli avec un placard sans porte, un carrelage blanc, des carreaux de céramique, un mur blanc, un sol en carrelage de céramique et un plan de toilette en quartz modifié.

Julie Bourbousson
Idée de décoration pour une salle de bain champêtre en bois vieilli de taille moyenne avec une vasque, un plan de toilette en bois, une baignoire sur pieds, un combiné douche/baignoire, un carrelage beige et des carreaux de béton.
Idée de décoration pour une salle de bain champêtre en bois vieilli de taille moyenne avec une vasque, un plan de toilette en bois, une baignoire sur pieds, un combiné douche/baignoire, un carrelage beige et des carreaux de béton.
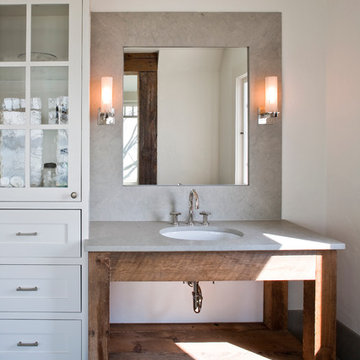
Photo: Michele Scotto Trani | Sequined Asphault Studio
Aménagement d'une salle de bain bord de mer en bois vieilli avec un lavabo encastré, un mur blanc, un placard sans porte et un plan de toilette gris.
Aménagement d'une salle de bain bord de mer en bois vieilli avec un lavabo encastré, un mur blanc, un placard sans porte et un plan de toilette gris.
Idées déco de salles de bains et WC gris en bois vieilli
1

