Idées déco de salles de bains et WC gris et blancs avec des carreaux de céramique
Trier par :
Budget
Trier par:Populaires du jour
1 - 20 sur 1 273 photos
1 sur 3

Luscious Bathroom in Storrington, West Sussex
A luscious green bathroom design is complemented by matt black accents and unique platform for a feature bath.
The Brief
The aim of this project was to transform a former bedroom into a contemporary family bathroom, complete with a walk-in shower and freestanding bath.
This Storrington client had some strong design ideas, favouring a green theme with contemporary additions to modernise the space.
Storage was also a key design element. To help minimise clutter and create space for decorative items an inventive solution was required.
Design Elements
The design utilises some key desirables from the client as well as some clever suggestions from our bathroom designer Martin.
The green theme has been deployed spectacularly, with metro tiles utilised as a strong accent within the shower area and multiple storage niches. All other walls make use of neutral matt white tiles at half height, with William Morris wallpaper used as a leafy and natural addition to the space.
A freestanding bath has been placed central to the window as a focal point. The bathing area is raised to create separation within the room, and three pendant lights fitted above help to create a relaxing ambience for bathing.
Special Inclusions
Storage was an important part of the design.
A wall hung storage unit has been chosen in a Fjord Green Gloss finish, which works well with green tiling and the wallpaper choice. Elsewhere plenty of storage niches feature within the room. These add storage for everyday essentials, decorative items, and conceal items the client may not want on display.
A sizeable walk-in shower was also required as part of the renovation, with designer Martin opting for a Crosswater enclosure in a matt black finish. The matt black finish teams well with other accents in the room like the Vado brassware and Eastbrook towel rail.
Project Highlight
The platformed bathing area is a great highlight of this family bathroom space.
It delivers upon the freestanding bath requirement of the brief, with soothing lighting additions that elevate the design. Wood-effect porcelain floor tiling adds an additional natural element to this renovation.
The End Result
The end result is a complete transformation from the former bedroom that utilised this space.
The client and our designer Martin have combined multiple great finishes and design ideas to create a dramatic and contemporary, yet functional, family bathroom space.
Discover how our expert designers can transform your own bathroom with a free design appointment and quotation. Arrange a free appointment in showroom or online.

Cette photo montre une salle de bain grise et blanche chic de taille moyenne pour enfant avec un placard avec porte à panneau encastré, des portes de placard bleues, une baignoire posée, WC séparés, un carrelage blanc, des carreaux de céramique, un mur blanc, un sol en marbre, un lavabo encastré, un plan de toilette en quartz modifié, un sol gris, un plan de toilette blanc, une niche, meuble double vasque et meuble-lavabo encastré.
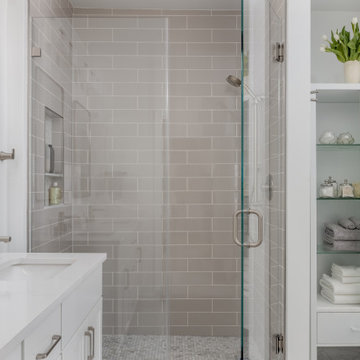
A rarely used drop-in tub occupied a large footprint in the condo’s primary bathroom. Our clients preferred to have a generous walk-in shower, so we reconfigured the layout and eliminated the bathtub altogether which also allowed space for a freestanding linen cabinet. We paired large scale porcelain floor tiles with marble penny rounds in the custom-tiled shower and storage niche. The timeless marble, white, and gray palette is accented with brushed nickel fixtures and accessories providing the owners with a stylish, sophisticated bathroom.
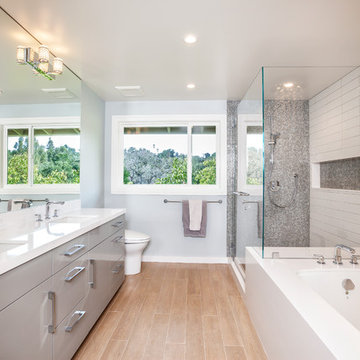
Cherie Cordellos
Idée de décoration pour une grande salle de bain principale et grise et blanche design avec un placard à porte plane, des portes de placard grises, une baignoire encastrée, une douche d'angle, un carrelage gris, un carrelage blanc, un mur gris, un lavabo encastré, WC séparés, des carreaux de céramique, un sol en carrelage de porcelaine, un sol marron, une cabine de douche à porte battante et un plan de toilette blanc.
Idée de décoration pour une grande salle de bain principale et grise et blanche design avec un placard à porte plane, des portes de placard grises, une baignoire encastrée, une douche d'angle, un carrelage gris, un carrelage blanc, un mur gris, un lavabo encastré, WC séparés, des carreaux de céramique, un sol en carrelage de porcelaine, un sol marron, une cabine de douche à porte battante et un plan de toilette blanc.

Так же в квартире расположены два санузла - ванная комната и душевая. Ванная комната «для девочек» декорирована мрамором и выполнена в нежных пудровых оттенках. Санузел для главы семейства - яркий, а душевая напоминает открытый балийский душ в тропических зарослях.

This small 3/4 bath was added in the space of a large entry way of this ranch house, with the bath door immediately off the master bedroom. At only 39sf, the 3'x8' space houses the toilet and sink on opposite walls, with a 3'x4' alcove shower adjacent to the sink. The key to making a small space feel large is avoiding clutter, and increasing the feeling of height - so a floating vanity cabinet was selected, with a built-in medicine cabinet above. A wall-mounted storage cabinet was added over the toilet, with hooks for towels. The shower curtain at the shower is changed with the whims and design style of the homeowner, and allows for easy cleaning with a simple toss in the washing machine.

Inspiration pour une salle de bain grise et blanche minimaliste de taille moyenne avec un placard à porte plane, des portes de placard grises, WC séparés, un carrelage gris, des carreaux de céramique, un mur gris, un sol en carrelage de céramique, une vasque, un plan de toilette en bois, un sol gris, un plan de toilette gris, meuble double vasque, meuble-lavabo encastré et du papier peint.

Ремонт студии
Inspiration pour une petite salle de bain principale et grise et blanche design avec un placard à porte plane, des portes de placard blanches, une baignoire d'angle, un combiné douche/baignoire, un carrelage blanc, des carreaux de céramique, un mur blanc, un sol en carrelage de porcelaine, un lavabo intégré, un plan de toilette en surface solide, un sol gris, aucune cabine, un plan de toilette blanc, buanderie, meuble simple vasque et meuble-lavabo sur pied.
Inspiration pour une petite salle de bain principale et grise et blanche design avec un placard à porte plane, des portes de placard blanches, une baignoire d'angle, un combiné douche/baignoire, un carrelage blanc, des carreaux de céramique, un mur blanc, un sol en carrelage de porcelaine, un lavabo intégré, un plan de toilette en surface solide, un sol gris, aucune cabine, un plan de toilette blanc, buanderie, meuble simple vasque et meuble-lavabo sur pied.
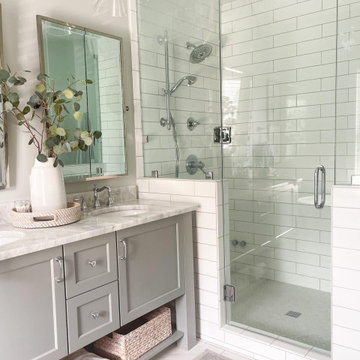
Light and bright Master bathroom renovation featuring steam shower and custom double vanity.
Cette photo montre une salle de bain principale et grise et blanche chic avec un placard en trompe-l'oeil, des portes de placard grises, un carrelage blanc, des carreaux de céramique, un mur gris, un lavabo encastré, un plan de toilette en quartz, un sol blanc, une cabine de douche à porte battante, un plan de toilette blanc, meuble double vasque et meuble-lavabo sur pied.
Cette photo montre une salle de bain principale et grise et blanche chic avec un placard en trompe-l'oeil, des portes de placard grises, un carrelage blanc, des carreaux de céramique, un mur gris, un lavabo encastré, un plan de toilette en quartz, un sol blanc, une cabine de douche à porte battante, un plan de toilette blanc, meuble double vasque et meuble-lavabo sur pied.

This Large Walk In Shower with a Hinged Flipper Panel on add protection against water spray.
Cette photo montre une salle de bain principale et grise et blanche moderne de taille moyenne avec un placard à porte plane, des portes de placard blanches, une douche à l'italienne, WC à poser, un carrelage gris, des carreaux de céramique, un mur gris, un sol en carrelage de porcelaine, un lavabo encastré, un plan de toilette en surface solide, un sol gris, aucune cabine, un plan de toilette gris, meuble simple vasque, meuble-lavabo encastré et un mur en parement de brique.
Cette photo montre une salle de bain principale et grise et blanche moderne de taille moyenne avec un placard à porte plane, des portes de placard blanches, une douche à l'italienne, WC à poser, un carrelage gris, des carreaux de céramique, un mur gris, un sol en carrelage de porcelaine, un lavabo encastré, un plan de toilette en surface solide, un sol gris, aucune cabine, un plan de toilette gris, meuble simple vasque, meuble-lavabo encastré et un mur en parement de brique.

Черные графичные элементы, фактура бетона и любовь к растениям — все это собралось в интерьере. Несмотря на брутальную заявку, пространство как и предполагалось, получилось мягким и домашним, благодаря тому, что акценты мы расставили умеренно. В нем уютно хозяевам и их домашним питомцам.

Дизайн проект квартиры площадью 65 м2
Exemple d'une salle de bain principale et grise et blanche tendance de taille moyenne avec un placard sans porte, des portes de placard marrons, une baignoire encastrée, un combiné douche/baignoire, WC suspendus, un carrelage blanc, des carreaux de céramique, un mur blanc, un sol en carrelage de céramique, une vasque, un plan de toilette en marbre, un sol blanc, aucune cabine, un plan de toilette gris, une fenêtre, meuble simple vasque, meuble-lavabo suspendu et du papier peint.
Exemple d'une salle de bain principale et grise et blanche tendance de taille moyenne avec un placard sans porte, des portes de placard marrons, une baignoire encastrée, un combiné douche/baignoire, WC suspendus, un carrelage blanc, des carreaux de céramique, un mur blanc, un sol en carrelage de céramique, une vasque, un plan de toilette en marbre, un sol blanc, aucune cabine, un plan de toilette gris, une fenêtre, meuble simple vasque, meuble-lavabo suspendu et du papier peint.

Проект типовой трехкомнатной квартиры I-515/9М с перепланировкой для молодой девушки стоматолога. Санузел расширили за счет коридора. Вход в кухню организовали из проходной гостиной. В гостиной использовали мебель трансформер, в которой диван прячется под полноценную кровать, не занимая дополнительного места. Детскую спроектировали на вырост, с учетом рождения детей. На балконе организовали места для хранения и лаунж - зону, в виде кресел-гамаков, которые можно легко снять, убрать, постирать.

Open Plan Shower set within a small existing bedroom of a Californian Bungalow. A wall was added into the middle of the room creating on one side, the ensuite, and on the other, a laundry and main bathroom

New Craftsman style home, approx 3200sf on 60' wide lot. Views from the street, highlighting front porch, large overhangs, Craftsman detailing. Photos by Robert McKendrick Photography.
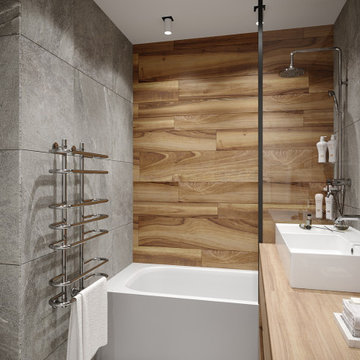
Дизайн интерьера 2комнатной квартиры 75 м2
Inspiration pour une salle de bain principale et grise et blanche design de taille moyenne avec un placard à porte plane, des portes de placard marrons, une baignoire encastrée, un combiné douche/baignoire, WC suspendus, un carrelage gris, des carreaux de céramique, un mur gris, un sol en carrelage de céramique, une vasque, un plan de toilette en bois, un sol gris, aucune cabine, un plan de toilette marron, meuble simple vasque et meuble-lavabo sur pied.
Inspiration pour une salle de bain principale et grise et blanche design de taille moyenne avec un placard à porte plane, des portes de placard marrons, une baignoire encastrée, un combiné douche/baignoire, WC suspendus, un carrelage gris, des carreaux de céramique, un mur gris, un sol en carrelage de céramique, une vasque, un plan de toilette en bois, un sol gris, aucune cabine, un plan de toilette marron, meuble simple vasque et meuble-lavabo sur pied.
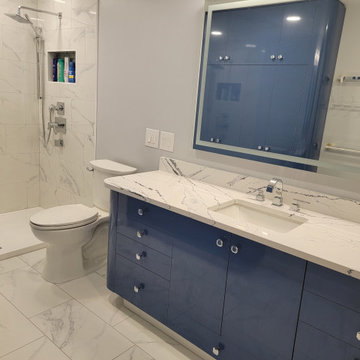
Réalisation d'une salle de bain principale et grise et blanche design de taille moyenne avec un placard à porte plane, des portes de placard bleues, une douche ouverte, WC séparés, un carrelage blanc, des carreaux de céramique, un mur gris, un sol en carrelage de céramique, un lavabo encastré, un plan de toilette en quartz modifié, un sol blanc, une cabine de douche à porte coulissante, un plan de toilette blanc, meuble simple vasque et meuble-lavabo encastré.

Idées déco pour une grande salle de bain grise et blanche contemporaine pour enfant avec un placard sans porte, des portes de placard oranges, une baignoire indépendante, une douche ouverte, WC suspendus, un carrelage orange, des carreaux de céramique, un mur blanc, un sol en carrelage de porcelaine, un plan vasque, un plan de toilette en béton, un sol gris, aucune cabine, un plan de toilette orange, meuble simple vasque, meuble-lavabo sur pied et un plafond décaissé.

Master bathroom in this Georgian Oxfordshire family house.
The design mixes a modern aesthetic with a classic touch thanks to the ceramic marble-effect tiles, chalky green walls and carefully curated art.

This compact condominium guest bathroom does dual duty as both a bath and laundry room (machines are concealed by a bi-fold door most of the time). In an effort to provide guests with a welcoming environment, considerable attention was made in the color palette and features selected.
A petit sink provides counterspace for grooming and guest toiletry travel bags. Frequent visits by young grandchildren and the slender depth of the vanity precipitated the decision to place the faucet on the side of the sink rather than in the back.
Multiple light sources in this windowless room provides adequate illumination for both grooming and cleaning.
The tall storage cabinet has doors that are hinged in opposite directions. The bottom door is hinged on the right to provide easy access to laundry soap while the top door is left hinged to provide easy access to towels and toiletries.
The tile shower and wainscoting give this bathroom a truly special look and feel.
Idées déco de salles de bains et WC gris et blancs avec des carreaux de céramique
1

