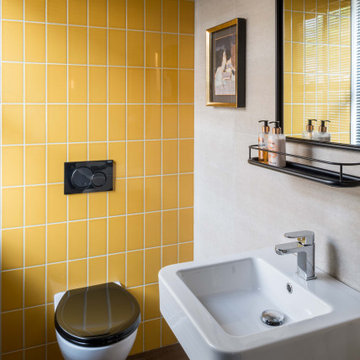Idées déco de salles de bains et WC gris et jaunes
Trier par :
Budget
Trier par:Populaires du jour
21 - 40 sur 157 photos
1 sur 2
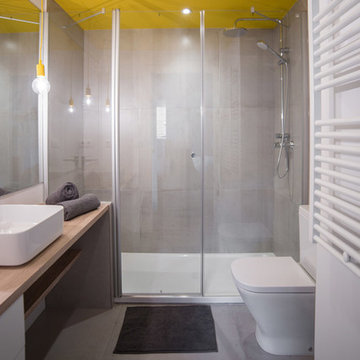
MADE Architecture & Interior Design
Idée de décoration pour une salle de bain grise et jaune design de taille moyenne avec un carrelage gris, des carreaux de béton, carreaux de ciment au sol, une vasque, un plan de toilette en bois, un sol gris, une cabine de douche à porte battante, un placard à porte plane, des portes de placard blanches, WC séparés et un mur blanc.
Idée de décoration pour une salle de bain grise et jaune design de taille moyenne avec un carrelage gris, des carreaux de béton, carreaux de ciment au sol, une vasque, un plan de toilette en bois, un sol gris, une cabine de douche à porte battante, un placard à porte plane, des portes de placard blanches, WC séparés et un mur blanc.
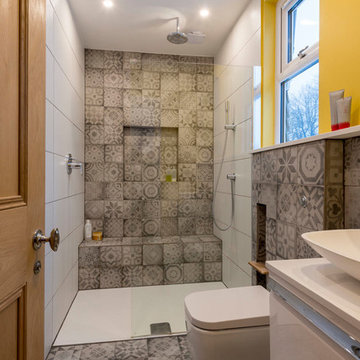
Idée de décoration pour une salle d'eau grise et jaune bohème de taille moyenne avec un placard à porte plane, des portes de placard blanches, une douche à l'italienne, WC à poser, un carrelage gris, un mur blanc, une vasque, un sol gris, aucune cabine et un plan de toilette blanc.
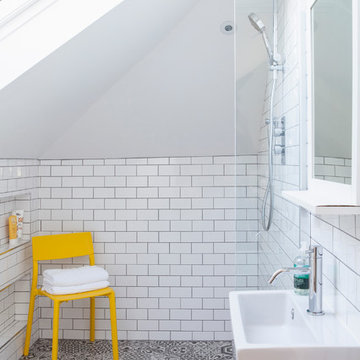
Cette photo montre une petite salle de bain principale et grise et jaune tendance avec une douche ouverte, WC suspendus, un carrelage blanc, un mur blanc, un sol en carrelage de céramique, un lavabo suspendu, un carrelage métro et aucune cabine.
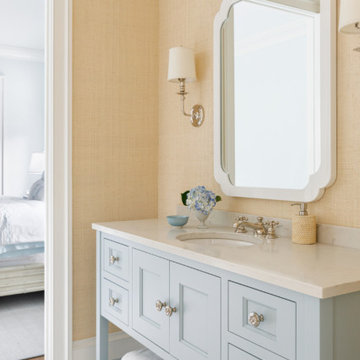
https://www.lowellcustomhomes.com
Photo by www.aimeemazzenga.com
Interior Design by www.northshorenest.com
Relaxed luxury on the shore of beautiful Geneva Lake in Wisconsin.
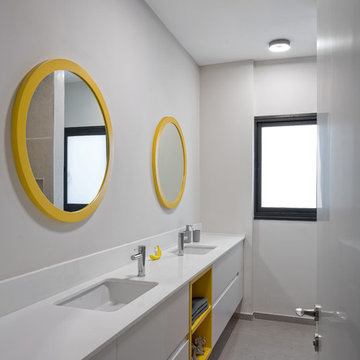
Photography: Shai Epstein
Aménagement d'une petite salle de bain grise et jaune contemporaine avec un mur gris, un placard à porte plane, des portes de placard blanches, un lavabo encastré, un sol gris et un plan de toilette blanc.
Aménagement d'une petite salle de bain grise et jaune contemporaine avec un mur gris, un placard à porte plane, des portes de placard blanches, un lavabo encastré, un sol gris et un plan de toilette blanc.
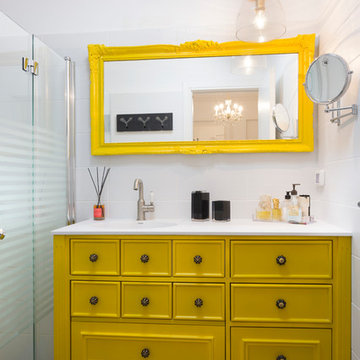
Shai Epstein
Réalisation d'une salle de bain grise et jaune bohème avec des portes de placard jaunes, une douche à l'italienne, un carrelage blanc, un mur blanc et un placard avec porte à panneau encastré.
Réalisation d'une salle de bain grise et jaune bohème avec des portes de placard jaunes, une douche à l'italienne, un carrelage blanc, un mur blanc et un placard avec porte à panneau encastré.
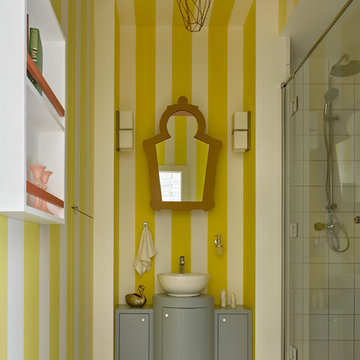
Двухкомнатная квартира площадью 84 кв м располагается на первом этаже ЖК Сколково Парк.
Проект квартиры разрабатывался с прицелом на продажу, основой концепции стало желание разработать яркий, но при этом ненавязчивый образ, при минимальном бюджете. За основу взяли скандинавский стиль, в сочетании с неожиданными декоративными элементами. С другой стороны, хотелось использовать большую часть мебели и предметов интерьера отечественных дизайнеров, а что не получалось подобрать - сделать по собственным эскизам. Единственный брендовый предмет мебели - обеденный стол от фабрики Busatto, до этого пылившийся в гараже у хозяев. Он задал тему дерева, которую мы поддержали фанерным шкафом (все секции открываются) и стенкой в гостиной с замаскированной дверью в спальню - произведено по нашим эскизам мастером из Петербурга.
Авторы - Илья и Света Хомяковы, студия Quatrobase
Строительство - Роман Виталюев
Плитка - Vives
Фото - Сергей Ананьев
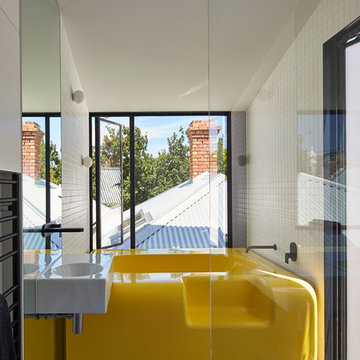
Peter Bennetts Studio
Cette photo montre une salle de bain grise et jaune tendance.
Cette photo montre une salle de bain grise et jaune tendance.
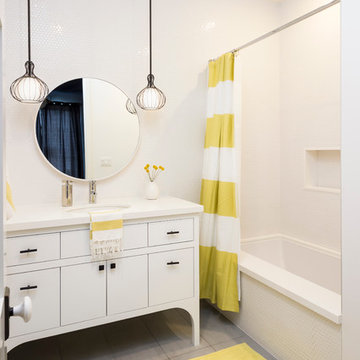
Cette photo montre une salle de bain grise et jaune chic avec un lavabo encastré, un placard à porte plane, des portes de placard blanches, une baignoire en alcôve, un carrelage blanc et un sol gris.
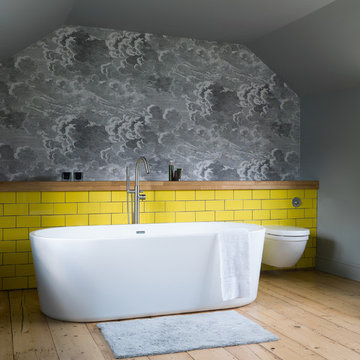
neil davis
Idées déco pour une salle d'eau grise et jaune campagne avec une baignoire indépendante, WC suspendus, un carrelage jaune, un mur gris, un sol beige, des carreaux de céramique et parquet clair.
Idées déco pour une salle d'eau grise et jaune campagne avec une baignoire indépendante, WC suspendus, un carrelage jaune, un mur gris, un sol beige, des carreaux de céramique et parquet clair.
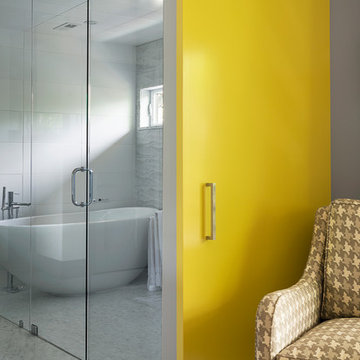
Master Bath Entry
Cette image montre une salle de bain grise et jaune design avec une baignoire indépendante, une douche à l'italienne, un carrelage blanc et un mur blanc.
Cette image montre une salle de bain grise et jaune design avec une baignoire indépendante, une douche à l'italienne, un carrelage blanc et un mur blanc.
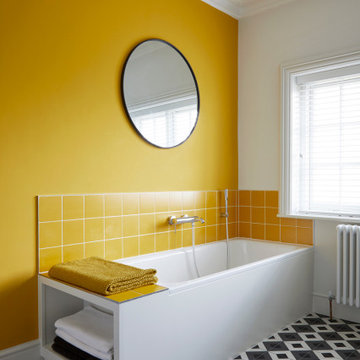
Cette image montre une salle de bain grise et jaune design avec une baignoire d'angle, un carrelage jaune, un mur jaune et un sol multicolore.
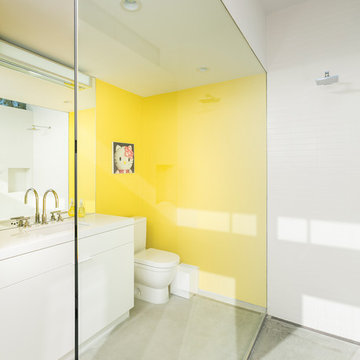
Aménagement d'une salle d'eau grise et jaune rétro avec un placard à porte plane, des portes de placard blanches, une douche à l'italienne, WC séparés, un carrelage blanc, des carreaux en allumettes, un mur jaune, carreaux de ciment au sol, un lavabo encastré, un sol gris et aucune cabine.
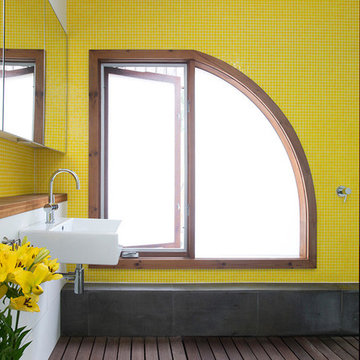
Photos by Andrew Wuttke
Aménagement d'une salle de bain grise et jaune contemporaine avec un lavabo suspendu et un carrelage jaune.
Aménagement d'une salle de bain grise et jaune contemporaine avec un lavabo suspendu et un carrelage jaune.
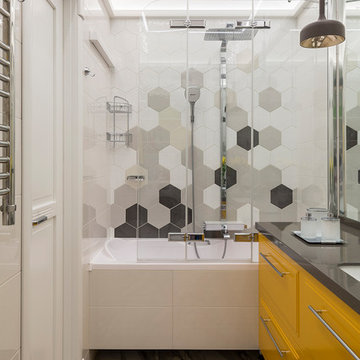
Фотограф Евгений Кулибаба
Idée de décoration pour une salle de bain principale et grise et jaune design avec un placard avec porte à panneau surélevé, des portes de placard jaunes, une baignoire en alcôve, un combiné douche/baignoire, un carrelage blanc, un carrelage gris, un carrelage noir, un lavabo encastré, un sol gris et un plan de toilette gris.
Idée de décoration pour une salle de bain principale et grise et jaune design avec un placard avec porte à panneau surélevé, des portes de placard jaunes, une baignoire en alcôve, un combiné douche/baignoire, un carrelage blanc, un carrelage gris, un carrelage noir, un lavabo encastré, un sol gris et un plan de toilette gris.

Published around the world: Master Bathroom with low window inside shower stall for natural light. Shower is a true-divided lite design with tempered glass for safety. Shower floor is of small cararra marble tile. Interior by Robert Nebolon and Sarah Bertram.
Robert Nebolon Architects; California Coastal design
San Francisco Modern, Bay Area modern residential design architects, Sustainability and green design
Matthew Millman: photographer
Link to New York Times May 2013 article about the house: http://www.nytimes.com/2013/05/16/greathomesanddestinations/the-houseboat-of-their-dreams.html?_r=0

The sink in the bathroom stands on a base with an accent yellow module. It echoes the chairs in the kitchen and the hallway pouf. Just rightward to the entrance, there is a column cabinet containing a washer, a dryer, and a built-in air extractor.
We design interiors of homes and apartments worldwide. If you need well-thought and aesthetical interior, submit a request on the website.

Taking the elements of the traditional 1929 bathroom as a spring board, this bathroom’s design asserts that modern interiors can live beautifully within a conventional backdrop. While paying homage to the work-a-day bathroom, the finished room successfully combines modern sophistication and whimsy. The familiar black and white tile clad bathroom was re-envisioned utilizing a custom mosaic tile, updated fixtures and fittings, an unexpected color palette, state of the art light fixtures and bold modern art. The original dressing area closets, given a face lift with new finish and hardware, were the inspiration for the new custom vanity - modern in concept, but incorporating the grid detail found in the original casework.

Idée de décoration pour une salle de bain grise et jaune tradition avec un lavabo posé, un placard avec porte à panneau encastré, des portes de placard blanches, un plan de toilette en carrelage, WC à poser, un mur jaune et un sol blanc.
Idées déco de salles de bains et WC gris et jaunes
2


