Idées déco de salles de bains et WC gris et noirs avec une douche en alcôve
Trier par :
Budget
Trier par:Populaires du jour
41 - 60 sur 72 photos
1 sur 3
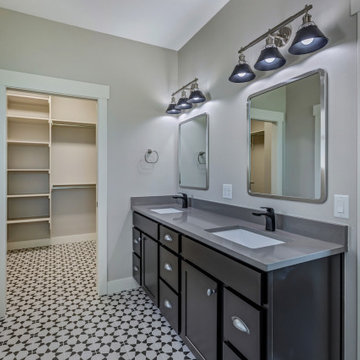
Réalisation d'une douche en alcôve principale et grise et noire minimaliste de taille moyenne avec un placard avec porte à panneau encastré, des portes de placard noires, WC séparés, un mur gris, un sol en carrelage de céramique, un lavabo encastré, un plan de toilette en quartz modifié, un sol multicolore, un plan de toilette gris, des toilettes cachées, meuble double vasque et meuble-lavabo encastré.
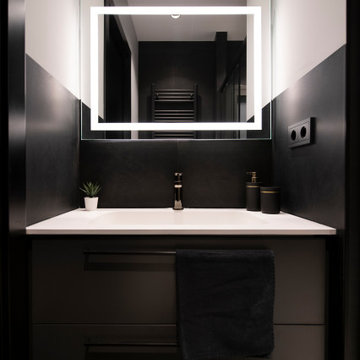
Réalisation d'une petite salle de bain grise et noire minimaliste avec un placard à porte plane, des portes de placard noires, WC suspendus, un carrelage noir, un mur blanc, un sol en carrelage de porcelaine, un lavabo intégré, un plan de toilette en quartz modifié, un sol blanc, une cabine de douche à porte battante, un plan de toilette blanc, une fenêtre, meuble simple vasque et meuble-lavabo suspendu.
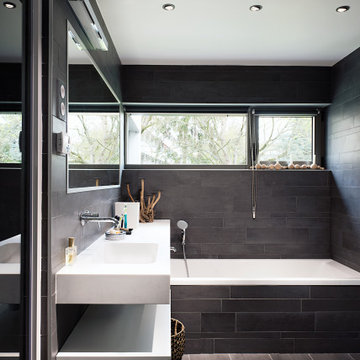
salle de bain
Cette photo montre une salle de bain grise et noire tendance de taille moyenne avec un placard à porte affleurante, des portes de placard beiges, une baignoire encastrée, un carrelage noir, des carreaux de céramique, un mur noir, un sol en carrelage de céramique, un lavabo suspendu, un plan de toilette en onyx, un sol noir, une cabine de douche à porte battante, un plan de toilette blanc, une fenêtre, meuble simple vasque et meuble-lavabo suspendu.
Cette photo montre une salle de bain grise et noire tendance de taille moyenne avec un placard à porte affleurante, des portes de placard beiges, une baignoire encastrée, un carrelage noir, des carreaux de céramique, un mur noir, un sol en carrelage de céramique, un lavabo suspendu, un plan de toilette en onyx, un sol noir, une cabine de douche à porte battante, un plan de toilette blanc, une fenêtre, meuble simple vasque et meuble-lavabo suspendu.
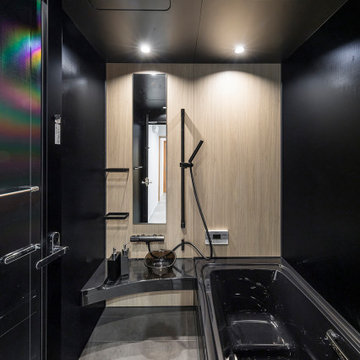
室内の雰囲気に合わせた高級感のある黒い浴室。アクセントに木目調の壁を使い、室内との統一感をアップさせます。
Réalisation d'une douche en alcôve principale et grise et noire vintage avec une baignoire en alcôve, un mur noir, sol en stratifié, un sol gris et une cabine de douche à porte battante.
Réalisation d'une douche en alcôve principale et grise et noire vintage avec une baignoire en alcôve, un mur noir, sol en stratifié, un sol gris et une cabine de douche à porte battante.

I love this shower floor hex we found...it's a great compliment to the white subway tile on the walls. I also like to incorporate the vanity countertop material on the step, bench, and other areas to tie the two spaces together. This quartz looks stunning!
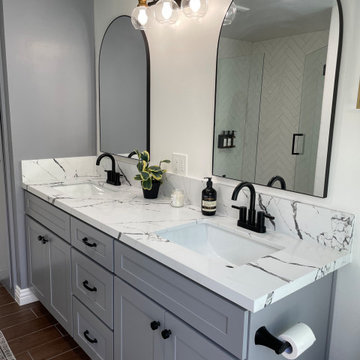
Sometimes the cost of painting an existing vanity vs. a new vanity isn't only the cost of the labor, fixing the old doors, the inside shelves were in poor condition, and the overall space the vanity provided was sub par...so we did replace the vanity and they have so much more functioning space. We did however paint the linen cabinet and the adjoining wall, and it really makes it look built it. I think this transformation is a home run!!!
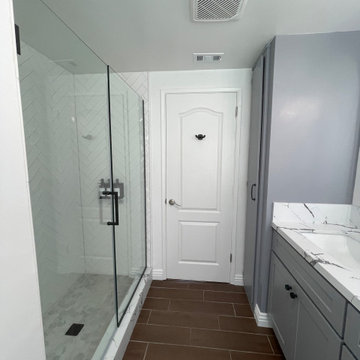
Sometimes the cost of painting an existing vanity vs. a new vanity isn't only the cost of the labor, fixing the old doors, the inside shelves were in poor condition, and the overall space the vanity provided was sub par...so we did replace the vanity and they have so much more functioning space. We did however paint the linen cabinet and the adjoining wall, and it really makes it look built it. I think this transformation is a home run!!!
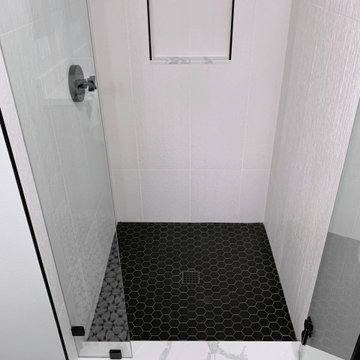
This fun, contemporary guest bathroom has textured, large format shower wall ceramic tile and textured accent wall. Kohler, one piece toilet. Black toilet paper holder and towel bar. Grey, built-in vanity with shaker doors and black door pulls and quartz countertop and backsplash. Black plumbing fixtures with matching black, Schluter tile trim look great with the black, hex tile shower pan and black and white painted, cement floor tile. Quartz shower dam and niche shelf (same material used for the vanity countertop and backsplash).
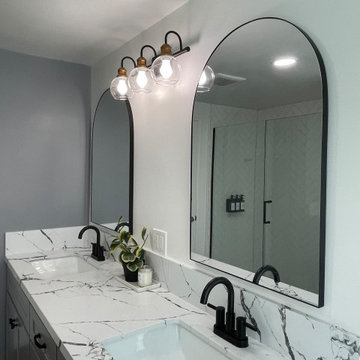
Sometimes the cost of painting an existing vanity vs. a new vanity isn't only the cost of the labor, fixing the old doors, the inside shelves were in poor condition, and the overall space the vanity provided was sub par...so we did replace the vanity and they have so much more functioning space. We did however paint the linen cabinet and the adjoining wall, and it really makes it look built it. I think this transformation is a home run!!!

Idées déco pour une petite salle de bain grise et noire moderne avec un placard à porte plane, des portes de placard noires, WC suspendus, un carrelage noir, un mur blanc, un sol en carrelage de porcelaine, un lavabo intégré, un plan de toilette en quartz modifié, un sol blanc, une cabine de douche à porte battante, un plan de toilette blanc, une fenêtre, meuble simple vasque et meuble-lavabo suspendu.
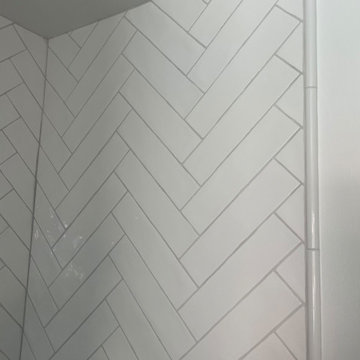
Sometimes the cost of painting an existing vanity vs. a new vanity isn't only the cost of the labor, fixing the old doors, the inside shelves were in poor condition, and the overall space the vanity provided was sub par...so we did replace the vanity and they have so much more functioning space. We did however paint the linen cabinet and the adjoining wall, and it really makes it look built it. I think this transformation is a home run!!!
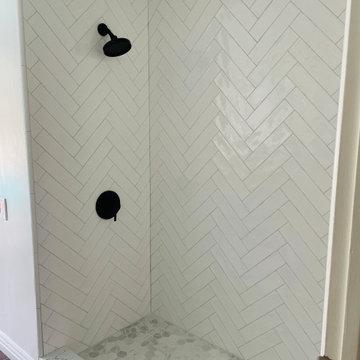
The Subway Tile in the Herringbone pattern is Fantastic!
I think this transformation is a home run!!!
Réalisation d'une douche en alcôve longue et étroite et grise et noire champêtre de taille moyenne pour enfant avec un placard à porte shaker, des portes de placard grises, WC à poser, un carrelage blanc, des carreaux de porcelaine, un mur blanc, un sol en carrelage de porcelaine, un lavabo encastré, un plan de toilette en quartz modifié, un sol marron, une cabine de douche à porte battante, un plan de toilette noir, meuble double vasque et meuble-lavabo encastré.
Réalisation d'une douche en alcôve longue et étroite et grise et noire champêtre de taille moyenne pour enfant avec un placard à porte shaker, des portes de placard grises, WC à poser, un carrelage blanc, des carreaux de porcelaine, un mur blanc, un sol en carrelage de porcelaine, un lavabo encastré, un plan de toilette en quartz modifié, un sol marron, une cabine de douche à porte battante, un plan de toilette noir, meuble double vasque et meuble-lavabo encastré.
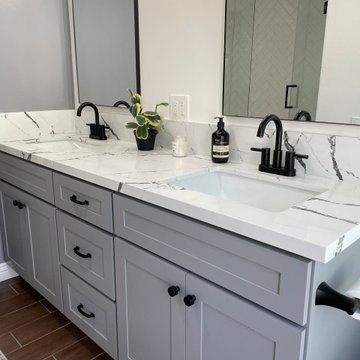
Sometimes the cost of painting an existing vanity vs. a new vanity isn't only the cost of the labor, fixing the old doors, the inside shelves were in poor condition, and the overall space the vanity provided was sub par...so we did replace the vanity and they have so much more functioning space. We did however paint the linen cabinet and the adjoining wall, and it really makes it look built it. I think this transformation is a home run!!!
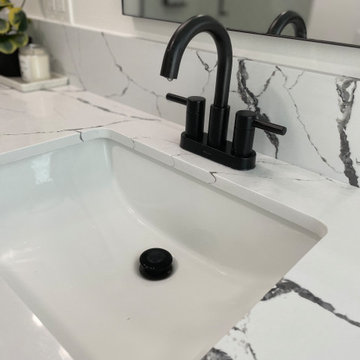
Sometimes the cost of painting an existing vanity vs. a new vanity isn't only the cost of the labor, fixing the old doors, the inside shelves were in poor condition, and the overall space the vanity provided was sub par...so we did replace the vanity and they have so much more functioning space. We did however paint the linen cabinet and the adjoining wall, and it really makes it look built it. I think this transformation is a home run!!!
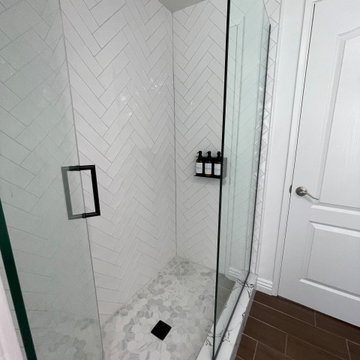
Sometimes the cost of painting an existing vanity vs. a new vanity isn't only the cost of the labor, fixing the old doors, the inside shelves were in poor condition, and the overall space the vanity provided was sub par...so we did replace the vanity and they have so much more functioning space. We did however paint the linen cabinet and the adjoining wall, and it really makes it look built it. I think this transformation is a home run!!!
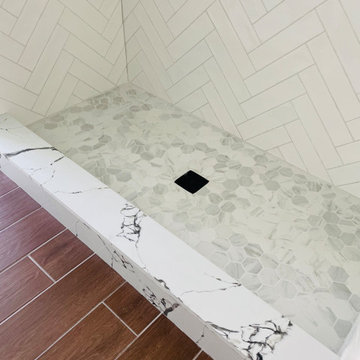
I love this shower floor hex we found...it's a great compliment to the white subway tile on the walls. I also like to incorporate the vanity countertop material on the step, bench, and other areas to tie the two spaces together. This quartz looks stunning!
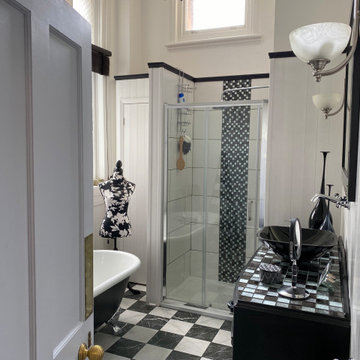
Listed building consent to change awkward spare bedroom into a master bathroom including the removal of a suspense celling and raised floor to accommodate a new drainage run.
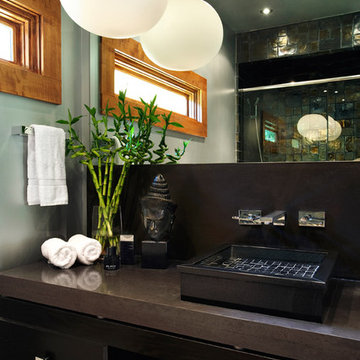
Dark colors and sleek lines give this Asian inspired guest bath its dramatic look. Made from rift oak, the ebony stained vanity provides a nice contrast against the grey wall. The charcoal grey concrete countertop and backsplash lends depth to the cool color palette while the shower’s iridescent metallic pewter tiles from Walker Zanger lend a modern and glamorous touch. A white bubble light floats above the tiled sink and decorative Asian accents. The simple maple stained window casing ties this bathroom to the rest of the residence pulling together the design.
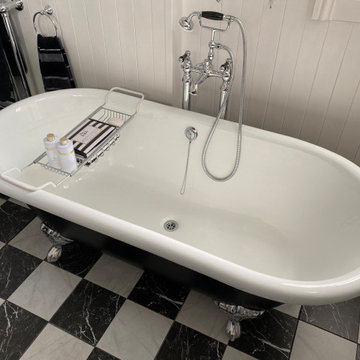
Listed building consent to change awkward spare bedroom into a master bathroom including the removal of a suspense celling and raised floor to accommodate a new drainage run.
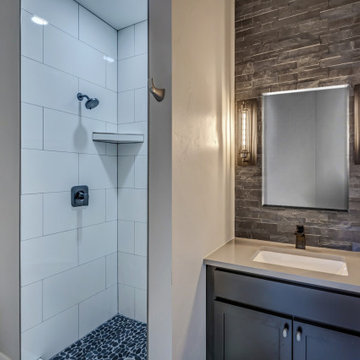
Exemple d'une salle de bain grise et noire moderne de taille moyenne avec un placard avec porte à panneau encastré, des portes de placard noires, WC séparés, un carrelage blanc, des carreaux de béton, un mur gris, un sol en bois brun, un lavabo encastré, un plan de toilette en quartz modifié, un sol gris, une cabine de douche avec un rideau, un plan de toilette gris, meuble simple vasque, meuble-lavabo encastré et un mur en pierre.
Idées déco de salles de bains et WC gris et noirs avec une douche en alcôve
3

