Idées déco de salles de bains et WC gris et noirs avec une douche
Trier par :
Budget
Trier par:Populaires du jour
21 - 40 sur 558 photos
1 sur 3

Enter a soothing sanctuary in the principal ensuite bathroom, where relaxation and serenity take center stage. Our design intention was to create a space that offers a tranquil escape from the hustle and bustle of daily life. The minimalist aesthetic, characterized by clean lines and understated elegance, fosters a sense of calm and balance. Soft earthy tones and natural materials evoke a connection to nature, while the thoughtful placement of lighting enhances the ambiance and mood of the space. The spacious double vanity provides ample storage and functionality, while the oversized mirror reflects the beauty of the surroundings. With its thoughtful design and luxurious amenities, this principal ensuite bathroom is a retreat for the senses, offering a peaceful respite for body and mind.
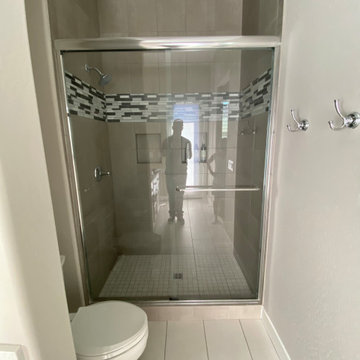
Guest Bathroom Sliding Glass Shower Doors. Ceramic Shower tile all the way to Ceiling. White Ceramic Bathroom Floor Tile. All Nickel Faucet, Water Diverter Valves, and Towel Hooks. Light Beige Paint on walls with Grey Shower Tile and Black/White Deco Niche Band Sets it Off.
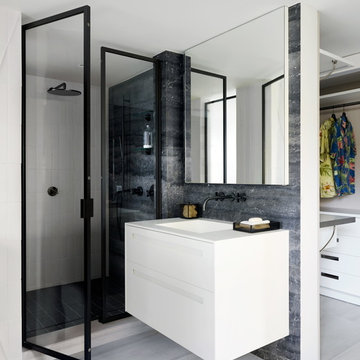
Inspiration pour une salle de bain grise et noire design avec un placard à porte plane, des portes de placard blanches, une douche d'angle, un carrelage gris, un carrelage blanc, un mur gris, un lavabo intégré, un sol beige, une cabine de douche à porte battante et un plan de toilette blanc.

Here you get a great look at how the tiles help to zone the space, and just look at that pop of green! Beautiful.
Inspiration pour une petite salle de bain principale et grise et noire design en bois clair avec un placard à porte plane, une baignoire indépendante, une douche ouverte, WC suspendus, un carrelage noir, des carreaux de porcelaine, un mur vert, un sol en carrelage imitation parquet, une vasque, un plan de toilette en bois, un sol noir, aucune cabine, un plan de toilette beige, meuble simple vasque, meuble-lavabo suspendu et un plafond voûté.
Inspiration pour une petite salle de bain principale et grise et noire design en bois clair avec un placard à porte plane, une baignoire indépendante, une douche ouverte, WC suspendus, un carrelage noir, des carreaux de porcelaine, un mur vert, un sol en carrelage imitation parquet, une vasque, un plan de toilette en bois, un sol noir, aucune cabine, un plan de toilette beige, meuble simple vasque, meuble-lavabo suspendu et un plafond voûté.
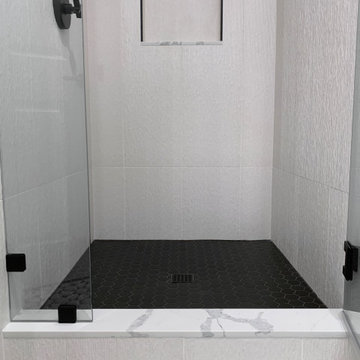
This fun, contemporary guest bathroom has textured, large format shower wall ceramic tile and textured accent wall. Kohler, one piece toilet. Black toilet paper holder and towel bar. Grey, built-in vanity with shaker doors and black door pulls and quartz countertop and backsplash. Black plumbing fixtures with matching black, Schluter tile trim look great with the black, hex tile shower pan and black and white painted, cement floor tile. Quartz shower dam and niche shelf (same material used for the vanity countertop and backsplash).
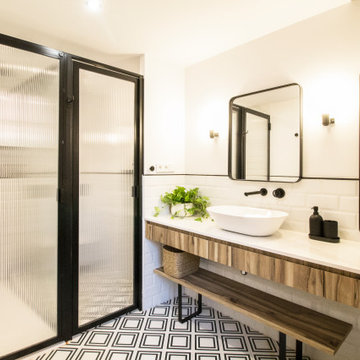
Réalisation d'une salle de bain principale et grise et noire urbaine avec des portes de placard blanches, un espace douche bain, un carrelage blanc, des carreaux de céramique, un mur blanc, un sol en carrelage de céramique, une vasque, un sol noir, une cabine de douche à porte battante, un plan de toilette blanc, meuble simple vasque et meuble-lavabo encastré.
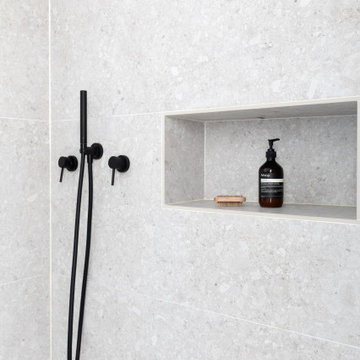
La salle d’eau est séparée de la chambre par une porte coulissante vitrée afin de laisser passer la lumière.
Inspiration pour une grande salle de bain principale et grise et noire nordique avec une douche à l'italienne, un carrelage gris, des dalles de pierre, un mur gris, un sol blanc, aucune cabine et un mur en pierre.
Inspiration pour une grande salle de bain principale et grise et noire nordique avec une douche à l'italienne, un carrelage gris, des dalles de pierre, un mur gris, un sol blanc, aucune cabine et un mur en pierre.
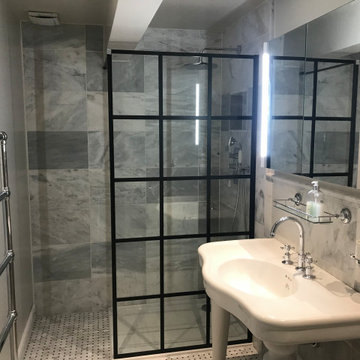
In 2021 we renovated this bathroom in Wimbledon Village on Ridgeway. The clients wanted to convert their existing bathroom and bath tub to a shower room, complete with electric underfloor and a new door.
Work completed:
• Conversion of bathroom to shower room
• Installation of under floor heating
• Bathroom fitted and plumbing
• Decorating
Products/Suppliers worked with to complete this project:
Bathroom sanitary ware products: From Bathroom Discount Centre - Lefroy Brooks, Merlyn, Crosswater, Burlington, Heritage, Windrush, HIB
Floor tiles: East Hampton Basket weave honed from FiredEarth
Wall tiles Serac honed marble & Carrara Profile Tim Hon Marb from Topps Tiles
Paint: Paint and Paper Library Walls and ceiling: Architects’ Eggshell Slate 3
Woodwork: Architects’ Satinwood Slate 3
Door furniture from Willow & Stone
Electrical fittings by Varilight
Underfloor heating by ProWarm with a WifiProTouch thermostat.
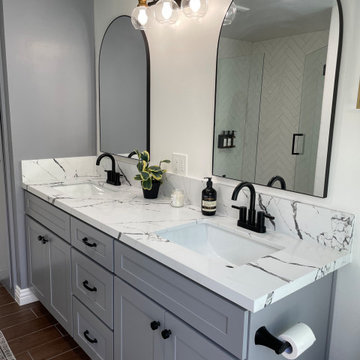
Sometimes the cost of painting an existing vanity vs. a new vanity isn't only the cost of the labor, fixing the old doors, the inside shelves were in poor condition, and the overall space the vanity provided was sub par...so we did replace the vanity and they have so much more functioning space. We did however paint the linen cabinet and the adjoining wall, and it really makes it look built it. I think this transformation is a home run!!!
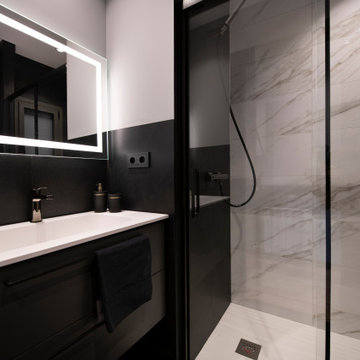
Cette image montre une petite salle de bain grise et noire minimaliste avec un placard à porte plane, des portes de placard noires, WC suspendus, un carrelage noir, un mur blanc, un sol en carrelage de porcelaine, un lavabo intégré, un plan de toilette en quartz modifié, un sol blanc, une cabine de douche à porte battante, un plan de toilette blanc, une fenêtre, meuble simple vasque et meuble-lavabo suspendu.
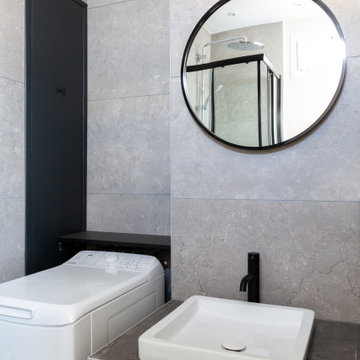
Création d’un studio indépendant d'un appartement familial, suite à la réunion de deux lots. Une rénovation importante est effectuée et l’ensemble des espaces est restructuré et optimisé avec de nombreux rangements sur mesure. Les espaces sont ouverts au maximum pour favoriser la vue vers l’extérieur.
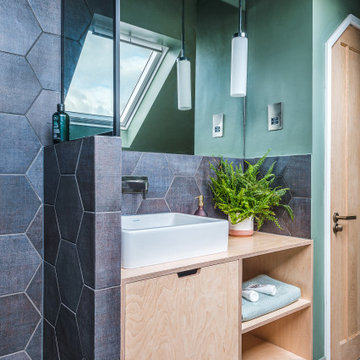
Aménagement d'une petite salle de bain principale et grise et noire contemporaine en bois clair avec un placard à porte plane, une baignoire indépendante, une douche ouverte, WC suspendus, un carrelage noir, des carreaux de porcelaine, un mur vert, un sol en carrelage imitation parquet, une vasque, un plan de toilette en bois, un sol noir, aucune cabine, un plan de toilette beige, meuble simple vasque, meuble-lavabo suspendu et un plafond voûté.
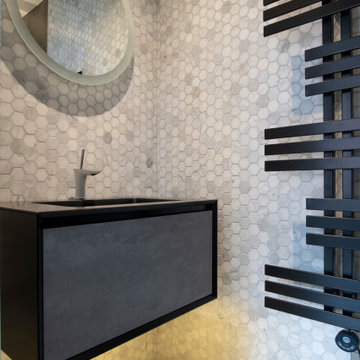
Idée de décoration pour une petite salle de bain principale et grise et noire minimaliste avec un placard à porte plane, des portes de placard noires, une douche ouverte, un carrelage gris, mosaïque, un mur gris, un sol en carrelage de céramique, un lavabo intégré, un plan de toilette en verre, un sol gris, une cabine de douche à porte battante, un plan de toilette noir, meuble simple vasque et meuble-lavabo encastré.
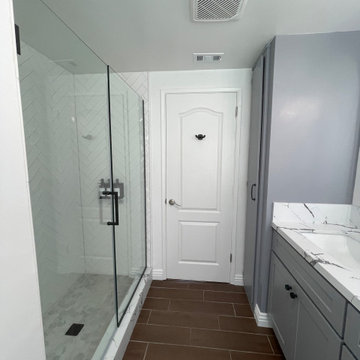
Sometimes the cost of painting an existing vanity vs. a new vanity isn't only the cost of the labor, fixing the old doors, the inside shelves were in poor condition, and the overall space the vanity provided was sub par...so we did replace the vanity and they have so much more functioning space. We did however paint the linen cabinet and the adjoining wall, and it really makes it look built it. I think this transformation is a home run!!!
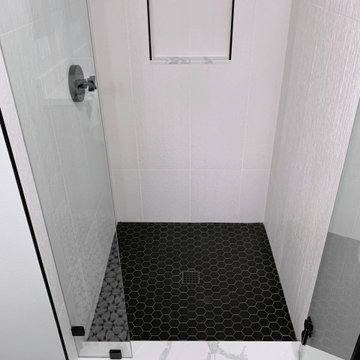
This fun, contemporary guest bathroom has textured, large format shower wall ceramic tile and textured accent wall. Kohler, one piece toilet. Black toilet paper holder and towel bar. Grey, built-in vanity with shaker doors and black door pulls and quartz countertop and backsplash. Black plumbing fixtures with matching black, Schluter tile trim look great with the black, hex tile shower pan and black and white painted, cement floor tile. Quartz shower dam and niche shelf (same material used for the vanity countertop and backsplash).
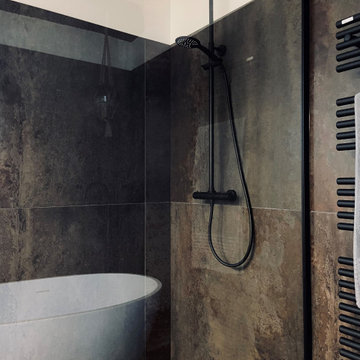
Exemple d'une salle de bain principale et grise et noire industrielle de taille moyenne avec une baignoire posée, un carrelage multicolore, des carreaux de céramique, meuble double vasque, une douche ouverte, une vasque et aucune cabine.
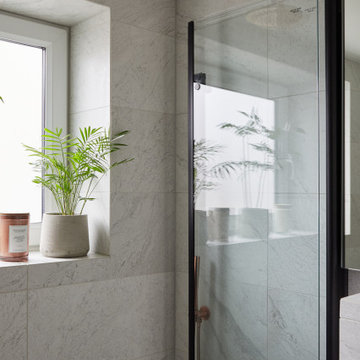
Cette image montre une petite salle de bain grise et noire minimaliste pour enfant avec un placard à porte persienne, des portes de placard grises, une baignoire en alcôve, un combiné douche/baignoire, WC suspendus, un carrelage gris, des carreaux de porcelaine, un mur gris, un sol en carrelage de porcelaine, un lavabo intégré, un sol gris, une cabine de douche à porte battante, meuble simple vasque et meuble-lavabo suspendu.
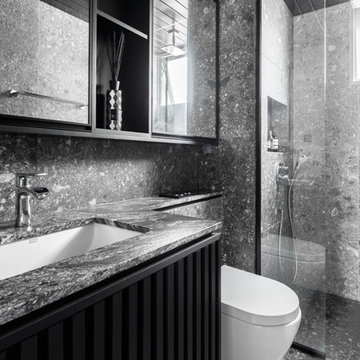
Cette image montre une salle de bain grise et noire design avec des portes de placard noires, une douche à l'italienne, WC suspendus, un carrelage gris, un mur gris, un lavabo encastré, un sol gris, aucune cabine, un plan de toilette gris et un placard à porte plane.
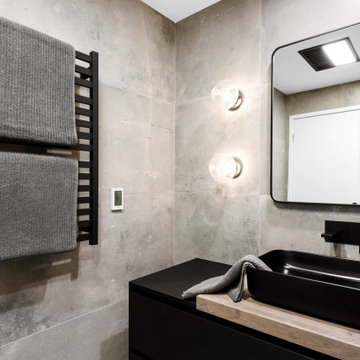
A minimalist industrial dream with all of the luxury touches we love: heated towel rails, custom joinery and handblown lights
Exemple d'une salle de bain principale et grise et noire tendance de taille moyenne avec un placard à porte shaker, des portes de placard noires, une douche ouverte, WC à poser, un carrelage gris, des carreaux de béton, un mur gris, carreaux de ciment au sol, une vasque, un plan de toilette en stratifié, un sol gris, aucune cabine, un plan de toilette marron, meuble simple vasque et meuble-lavabo suspendu.
Exemple d'une salle de bain principale et grise et noire tendance de taille moyenne avec un placard à porte shaker, des portes de placard noires, une douche ouverte, WC à poser, un carrelage gris, des carreaux de béton, un mur gris, carreaux de ciment au sol, une vasque, un plan de toilette en stratifié, un sol gris, aucune cabine, un plan de toilette marron, meuble simple vasque et meuble-lavabo suspendu.
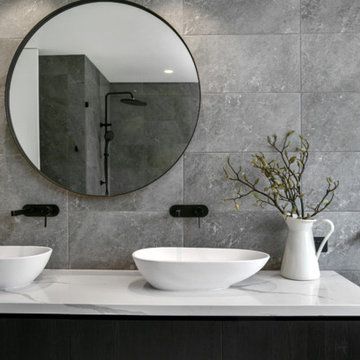
Réalisation d'une grande salle de bain grise et noire design pour enfant avec un placard à porte plane, des portes de placard noires, une baignoire indépendante, un espace douche bain, WC suspendus, un carrelage gris, des carreaux de céramique, un mur gris, un sol en carrelage de céramique, une vasque, un plan de toilette en quartz modifié, un sol gris, aucune cabine, un plan de toilette blanc, meuble double vasque, meuble-lavabo suspendu et un mur en pierre.
Idées déco de salles de bains et WC gris et noirs avec une douche
2

