Idées déco de salles de bains et WC gris
Trier par :
Budget
Trier par:Populaires du jour
141 - 160 sur 27 113 photos
1 sur 3

Cette photo montre une petite salle de bain tendance en bois foncé avec un placard à porte plane, WC à poser, un carrelage bleu, un carrelage blanc, un carrelage en pâte de verre, un mur bleu, un sol en carrelage de céramique, un lavabo encastré et un plan de toilette en granite.
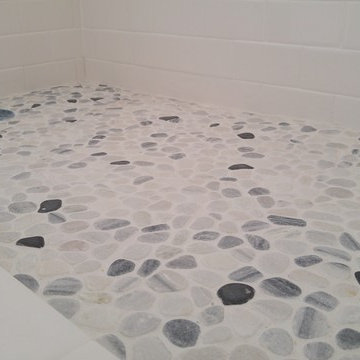
Inspiration pour une salle de bain nordique de taille moyenne avec WC à poser, un carrelage métro, un mur blanc et un sol en galet.
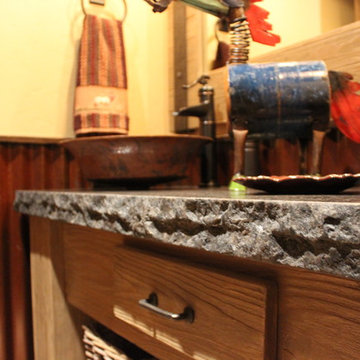
Aménagement d'une salle de bain classique en bois brun pour enfant avec un carrelage marron, des dalles de pierre, une vasque, un plan de toilette en granite, WC à poser, un mur beige, un sol en travertin et un placard à porte plane.

Catherine "Cie" Stroud Photography
Inspiration pour une douche en alcôve principale design de taille moyenne avec des portes de placard bleues, une baignoire indépendante, WC à poser, un carrelage blanc, des carreaux de porcelaine, un mur blanc, un sol en carrelage de porcelaine, un lavabo intégré, un plan de toilette en surface solide, un sol blanc et une cabine de douche à porte battante.
Inspiration pour une douche en alcôve principale design de taille moyenne avec des portes de placard bleues, une baignoire indépendante, WC à poser, un carrelage blanc, des carreaux de porcelaine, un mur blanc, un sol en carrelage de porcelaine, un lavabo intégré, un plan de toilette en surface solide, un sol blanc et une cabine de douche à porte battante.

This is a beautiful master bathroom and closet remodel. The free standing bathtub with chandelier is the focal point in the room. The shower is travertine subway tile with enough room for 2.
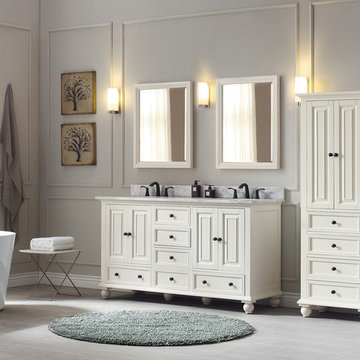
Inspiration pour une petite salle d'eau craftsman avec un placard en trompe-l'oeil, des portes de placard blanches, une baignoire indépendante, un mur beige, un sol en carrelage de céramique, un lavabo encastré et un plan de toilette en marbre.

Gray walls, and charcoal cabinetry are the neutrals in this nautical inspired powder room.
Photographer: Jeff Garland
Cette image montre un petit WC et toilettes marin avec un placard à porte shaker, des portes de placard grises, WC séparés, un mur gris, un sol en carrelage de porcelaine, un lavabo encastré et un plan de toilette en quartz modifié.
Cette image montre un petit WC et toilettes marin avec un placard à porte shaker, des portes de placard grises, WC séparés, un mur gris, un sol en carrelage de porcelaine, un lavabo encastré et un plan de toilette en quartz modifié.
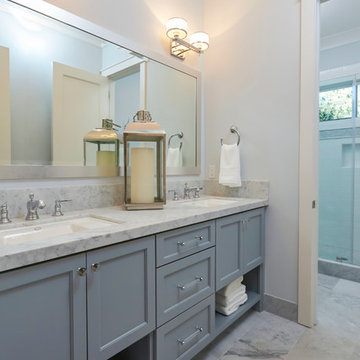
Great kids bath with dual vanities. The sinks have ledges on them which is nice for leaving the toothbrush. The cabinet enjoys glass hardware and a custom paint finish.

Guest Bathroom
Photo: Elizabeth Dooley
Exemple d'une petite salle de bain tendance en bois clair avec WC suspendus, un carrelage blanc, un lavabo suspendu, une baignoire en alcôve, un combiné douche/baignoire, un carrelage métro, un sol en carrelage de terre cuite, un mur gris et un placard à porte plane.
Exemple d'une petite salle de bain tendance en bois clair avec WC suspendus, un carrelage blanc, un lavabo suspendu, une baignoire en alcôve, un combiné douche/baignoire, un carrelage métro, un sol en carrelage de terre cuite, un mur gris et un placard à porte plane.

Idée de décoration pour une douche en alcôve principale tradition de taille moyenne avec des portes de placard blanches, une baignoire indépendante, un carrelage gris, des carreaux de céramique, un mur vert, un sol en carrelage de céramique, un lavabo intégré, WC à poser, un plan de toilette en marbre, un sol beige et un placard avec porte à panneau encastré.
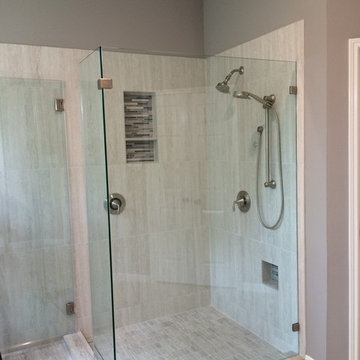
Inessa Doudnikova
Exemple d'une salle de bain principale moderne de taille moyenne avec un placard à porte shaker, des portes de placard blanches, une douche d'angle, WC séparés, un carrelage gris, des carreaux de porcelaine, un mur gris, un sol en carrelage de porcelaine, un lavabo encastré, un plan de toilette en granite et une cabine de douche à porte battante.
Exemple d'une salle de bain principale moderne de taille moyenne avec un placard à porte shaker, des portes de placard blanches, une douche d'angle, WC séparés, un carrelage gris, des carreaux de porcelaine, un mur gris, un sol en carrelage de porcelaine, un lavabo encastré, un plan de toilette en granite et une cabine de douche à porte battante.

Franco Bernardini
Idées déco pour une salle de bain grise et rose contemporaine en bois foncé de taille moyenne pour enfant avec un plan de toilette en verre, une douche d'angle, WC suspendus, un carrelage rose, mosaïque, un mur rose, un sol en carrelage de céramique, une vasque et un placard à porte plane.
Idées déco pour une salle de bain grise et rose contemporaine en bois foncé de taille moyenne pour enfant avec un plan de toilette en verre, une douche d'angle, WC suspendus, un carrelage rose, mosaïque, un mur rose, un sol en carrelage de céramique, une vasque et un placard à porte plane.
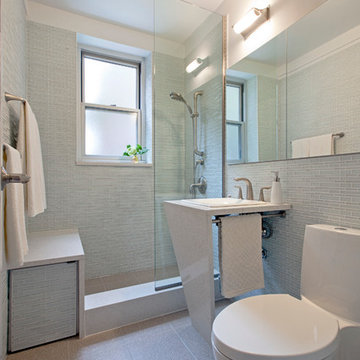
Idées déco pour une petite salle de bain principale classique avec un carrelage en pâte de verre, un mur vert et un carrelage gris.

This adorable beach cottage is in the heart of the village of La Jolla in San Diego. The goals were to brighten up the space and be the perfect beach get-away for the client whose permanent residence is in Arizona. Some of the ways we achieved the goals was to place an extra high custom board and batten in the great room and by refinishing the kitchen cabinets (which were in excellent shape) white. We created interest through extreme proportions and contrast. Though there are a lot of white elements, they are all offset by a smaller portion of very dark elements. We also played with texture and pattern through wallpaper, natural reclaimed wood elements and rugs. This was all kept in balance by using a simplified color palate minimal layering.
I am so grateful for this client as they were extremely trusting and open to ideas. To see what the space looked like before the remodel you can go to the gallery page of the website www.cmnaturaldesigns.com
Photography by: Chipper Hatter
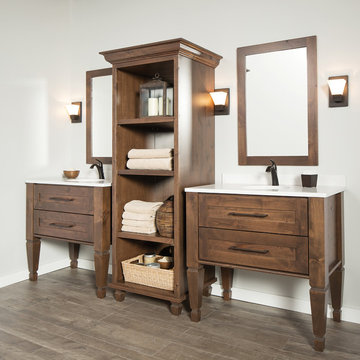
Plunge in your new bath with darling design elements to create a coordinated bathroom with a surprising appeal. Small spaces call for big design details like the ornate turn posts that frame the sink area to create a compelling look for the bath vanity. Select the most inviting and luxurious materials to create a relaxing space that rejuvenates as it soothes and calms. Coordinating bath furniture from Dura Supreme brings all the details together with your choice of beautiful styles and finishes.
A linen cabinet with a mirrored back beautifully displays stacks of towels and bathroom sundries. These furniture vanities showcase Dura Supreme’s “Style Five” furniture series. Style Five is designed with a selection of turned posts for iconic furniture style to meet your personal tastes. The two individual vanities separated by the free-standing linen cabinet provide each spouse their own divided space to organize their personal bath supplies, while the linen cabinet provides universal storage for items the couple will both use.
Style Five furniture series offers 10 different configurations (for single sink vanities, double sink vanities, or offset sinks), 15 turn post designs and an optional floor with either plain or slatted detail. A selection of classic post designs offers personalized design choices. Any combination of Dura Supreme’s many door styles, wood species, and finishes can be selected to create a one-of-a-kind bath furniture collection.
The bathroom has evolved from its purist utilitarian roots to a more intimate and reflective sanctuary in which to relax and reconnect. A refreshing spa-like environment offers a brisk welcome at the dawning of a new day or a soothing interlude as your day concludes.
Our busy and hectic lifestyles leave us yearning for a private place where we can truly relax and indulge. With amenities that pamper the senses and design elements inspired by luxury spas, bathroom environments are being transformed from the mundane and utilitarian to the extravagant and luxurious.
Bath cabinetry from Dura Supreme offers myriad design directions to create the personal harmony and beauty that are a hallmark of the bath sanctuary. Immerse yourself in our expansive palette of finishes and wood species to discover the look that calms your senses and soothes your soul. Your Dura Supreme designer will guide you through the selections and transform your bath into a beautiful retreat.
Request a FREE Dura Supreme Brochure Packet:
http://www.durasupreme.com/request-brochure
Find a Dura Supreme Showroom near you today:
http://www.durasupreme.com/dealer-locator

Clark Dugger Photography
Cette image montre une petite salle d'eau traditionnelle avec un lavabo encastré, une baignoire en alcôve, un combiné douche/baignoire, un carrelage gris, des carreaux de céramique, un mur multicolore et un sol en marbre.
Cette image montre une petite salle d'eau traditionnelle avec un lavabo encastré, une baignoire en alcôve, un combiné douche/baignoire, un carrelage gris, des carreaux de céramique, un mur multicolore et un sol en marbre.
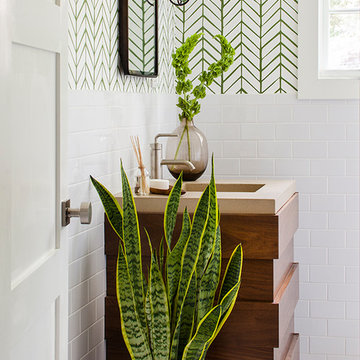
jeff herr photography
Inspiration pour une salle de bain traditionnelle de taille moyenne avec un carrelage blanc et un mur multicolore.
Inspiration pour une salle de bain traditionnelle de taille moyenne avec un carrelage blanc et un mur multicolore.
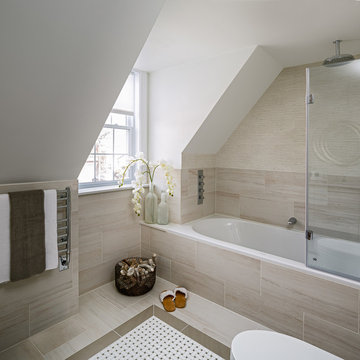
This project was inspired by contemporary style with their personal feel to them. They are 'his and her' master bathrooms, with each of their personality incorporated in them. The designer pushed these home owners to think out of the box and used the difficult roofing style to their advantage in creating these stunning bathrooms.
Designed by Astro Design Centre - Ottawa, Canada
DoubleSpace Photography
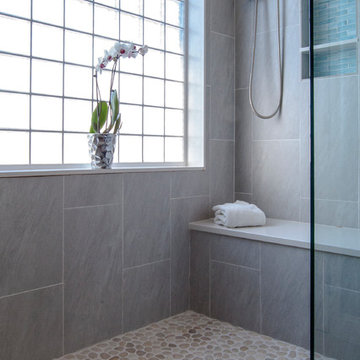
Designed to stay clutter free, the shower features a built in recessed niche & a large bench seat, to organize the homeowners shower products. The two person shower outfitted with 3 showering components, encourages shared time. Showering configurations invite the owners to enjoy personalized spa settings together, including a ceiling mounted rain shower head, & a multi- functional shower head and handheld with a pivot for precise positioning.
Vertical wall tiles mixed with blue glass mosaic tiles create visual interest. The pebble floor not only feels amazing underfoot but adds an unexpected twist to this modern downtown retreat.

This young family wanted a home that was bright, relaxed and clean lined which supported their desire to foster a sense of openness and enhance communication. Graceful style that would be comfortable and timeless was a primary goal.
Idées déco de salles de bains et WC gris
8

