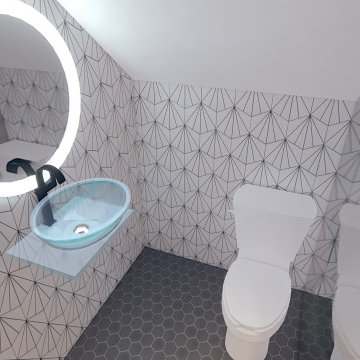Idées déco de salles de bains et WC gris
Trier par :
Budget
Trier par:Populaires du jour
121 - 140 sur 33 936 photos
1 sur 3
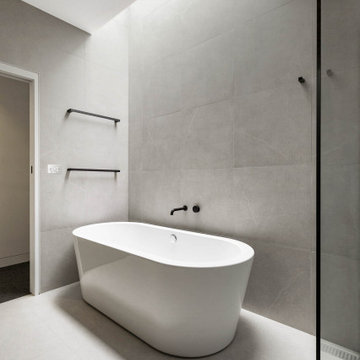
Master Ensuite with freestanding bath and skylight overhead.
Photo by Urban Angles (formerly UA Creative).
Cette photo montre une salle de bain principale tendance de taille moyenne avec une baignoire indépendante, un carrelage de pierre, un mur gris, un sol en carrelage de porcelaine et un sol gris.
Cette photo montre une salle de bain principale tendance de taille moyenne avec une baignoire indépendante, un carrelage de pierre, un mur gris, un sol en carrelage de porcelaine et un sol gris.

Inspiration pour une grande salle de bain principale traditionnelle avec un placard à porte affleurante, des portes de placard noires, une baignoire indépendante, une douche ouverte, WC à poser, un carrelage gris, du carrelage en marbre, un mur rose, un sol en marbre, un lavabo encastré, un plan de toilette en quartz, un sol gris, aucune cabine, un plan de toilette blanc, des toilettes cachées, meuble double vasque et meuble-lavabo encastré.

Aménagement d'une grande salle de bain principale classique avec une baignoire indépendante, un carrelage gris, un carrelage métro, un mur blanc, un sol en carrelage de porcelaine, un plan de toilette en quartz modifié, un sol blanc, des portes de placard blanches, un plan de toilette blanc et un placard avec porte à panneau encastré.

The building had a single stack running through the primary bath, so to create a double vanity, a trough sink was installed. Oversized hexagon tile makes this bathroom appear spacious, and ceramic textured like wood creates a zen-like spa atmosphere. Close attention was focused on the installation of the floor tile so that the zero-clearance walk-in shower would appear seamless throughout the space.

Elegant, Open and Classy could describe this newly remodeled Owners Bath.
So we'll stick with that!
Idées déco pour une salle de bain principale classique de taille moyenne avec un placard avec porte à panneau surélevé, des portes de placard blanches, une baignoire posée, une douche d'angle, WC séparés, un carrelage beige, des carreaux de porcelaine, un mur vert, un sol en carrelage de porcelaine, un lavabo encastré, un plan de toilette en marbre, un sol beige, une cabine de douche à porte battante, un plan de toilette marron, un banc de douche, meuble double vasque et meuble-lavabo encastré.
Idées déco pour une salle de bain principale classique de taille moyenne avec un placard avec porte à panneau surélevé, des portes de placard blanches, une baignoire posée, une douche d'angle, WC séparés, un carrelage beige, des carreaux de porcelaine, un mur vert, un sol en carrelage de porcelaine, un lavabo encastré, un plan de toilette en marbre, un sol beige, une cabine de douche à porte battante, un plan de toilette marron, un banc de douche, meuble double vasque et meuble-lavabo encastré.
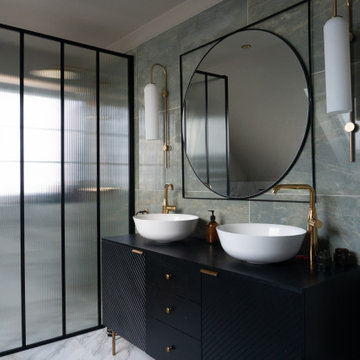
Inspiration pour une salle d'eau design de taille moyenne avec un carrelage vert, un mur beige, un sol en carrelage de porcelaine, une vasque, un plan de toilette en bois, un sol blanc, aucune cabine, un plan de toilette noir, meuble double vasque et meuble-lavabo sur pied.
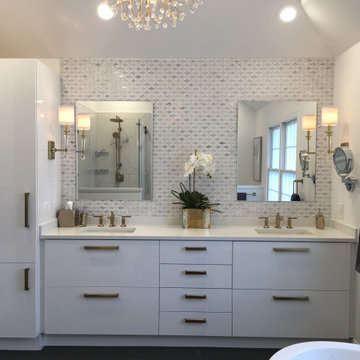
White high gloss flat panel cabinetry with gold handles
Cette image montre une grande salle de bain principale traditionnelle avec un placard à porte plane, des portes de placard blanches, une baignoire indépendante, une douche ouverte, WC séparés, un carrelage blanc, des carreaux de porcelaine, un mur blanc, un sol en carrelage de porcelaine, un lavabo encastré, un plan de toilette en quartz modifié, un sol gris, une cabine de douche à porte coulissante, un plan de toilette blanc, un banc de douche, meuble double vasque et meuble-lavabo encastré.
Cette image montre une grande salle de bain principale traditionnelle avec un placard à porte plane, des portes de placard blanches, une baignoire indépendante, une douche ouverte, WC séparés, un carrelage blanc, des carreaux de porcelaine, un mur blanc, un sol en carrelage de porcelaine, un lavabo encastré, un plan de toilette en quartz modifié, un sol gris, une cabine de douche à porte coulissante, un plan de toilette blanc, un banc de douche, meuble double vasque et meuble-lavabo encastré.

Huntsmore handled the complete design and build of this bathroom extension in Brook Green, W14. Planning permission was gained for the new rear extension at first-floor level. Huntsmore then managed the interior design process, specifying all finishing details. The client wanted to pursue an industrial style with soft accents of pinkThe proposed room was small, so a number of bespoke items were selected to make the most of the space. To compliment the large format concrete effect tiles, this concrete sink was specially made by Warrington & Rose. This met the client's exacting requirements, with a deep basin area for washing and extra counter space either side to keep everyday toiletries and luxury soapsBespoke cabinetry was also built by Huntsmore with a reeded finish to soften the industrial concrete. A tall unit was built to act as bathroom storage, and a vanity unit created to complement the concrete sink. The joinery was finished in Mylands' 'Rose Theatre' paintThe industrial theme was further continued with Crittall-style steel bathroom screen and doors entering the bathroom. The black steel works well with the pink and grey concrete accents through the bathroom. Finally, to soften the concrete throughout the scheme, the client requested a reindeer moss living wall. This is a natural moss, and draws in moisture and humidity as well as softening the room.

Minimalist glamour. Contemporary bathroom. Our client didn't want any tiles or grout lines. We chose Tadelakt for a unique, luxurious spa-like finish that adds warmth and changes in the light.
https://decorbuddi.com/tadelakt-bathroom/
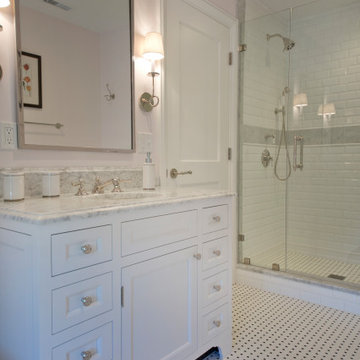
A classic traditional bathroom with basket weave tile floor, simple white subway tile and grey accents play nicely with the soft pink walls.
Idée de décoration pour une grande salle d'eau tradition avec un placard à porte affleurante, des portes de placard blanches, un carrelage blanc, un carrelage métro, un mur rose, un sol en carrelage de terre cuite, un lavabo encastré, un sol blanc, un plan de toilette gris, meuble simple vasque et meuble-lavabo encastré.
Idée de décoration pour une grande salle d'eau tradition avec un placard à porte affleurante, des portes de placard blanches, un carrelage blanc, un carrelage métro, un mur rose, un sol en carrelage de terre cuite, un lavabo encastré, un sol blanc, un plan de toilette gris, meuble simple vasque et meuble-lavabo encastré.
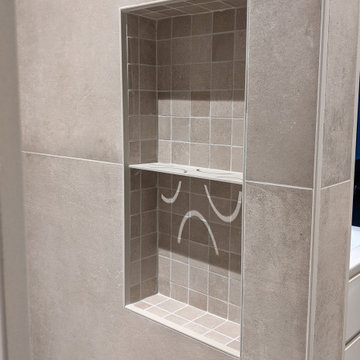
Belle niche dans la douche, avec étagère assortie à celle en angle près du mitigeur
Aménagement d'une salle d'eau contemporaine de taille moyenne avec un placard à porte affleurante, des portes de placard blanches, une douche ouverte, WC suspendus, un carrelage beige, des carreaux de céramique, un mur beige, un sol en carrelage de céramique, un plan vasque, un plan de toilette en carrelage, un sol beige, un plan de toilette blanc, une niche, meuble simple vasque et meuble-lavabo suspendu.
Aménagement d'une salle d'eau contemporaine de taille moyenne avec un placard à porte affleurante, des portes de placard blanches, une douche ouverte, WC suspendus, un carrelage beige, des carreaux de céramique, un mur beige, un sol en carrelage de céramique, un plan vasque, un plan de toilette en carrelage, un sol beige, un plan de toilette blanc, une niche, meuble simple vasque et meuble-lavabo suspendu.
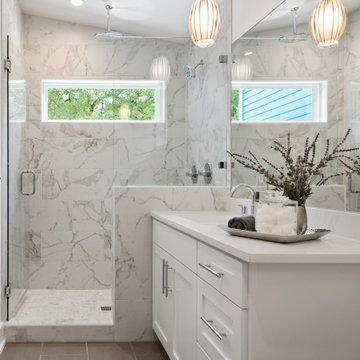
Each master bathroom marries quality function and design with high-grade materials that offer luxury and smart spatial planning.
Cette photo montre une salle de bain principale chic de taille moyenne avec un placard à porte shaker, un lavabo encastré, un plan de toilette en quartz modifié, une cabine de douche à porte battante, meuble simple vasque et meuble-lavabo encastré.
Cette photo montre une salle de bain principale chic de taille moyenne avec un placard à porte shaker, un lavabo encastré, un plan de toilette en quartz modifié, une cabine de douche à porte battante, meuble simple vasque et meuble-lavabo encastré.
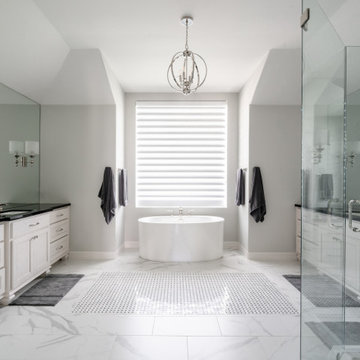
Idée de décoration pour une grande salle de bain tradition avec un placard à porte shaker, des portes de placard blanches, un sol blanc, un plan de toilette noir, meuble double vasque, meuble-lavabo encastré, un mur gris, un sol en carrelage de porcelaine, un plan de toilette en quartz modifié, une cabine de douche à porte battante, une douche d'angle et un lavabo encastré.

While the majority of APD designs are created to meet the specific and unique needs of the client, this whole home remodel was completed in partnership with Black Sheep Construction as a high end house flip. From space planning to cabinet design, finishes to fixtures, appliances to plumbing, cabinet finish to hardware, paint to stone, siding to roofing; Amy created a design plan within the contractor’s remodel budget focusing on the details that would be important to the future home owner. What was a single story house that had fallen out of repair became a stunning Pacific Northwest modern lodge nestled in the woods!

Upping the glamor factor exponentially with the antique mirror wall tiles and metallic wallcoverings⚡️⠀
•⠀
Dura Supreme - Acrylic white vanities⠀
Wetstyle - Cube tub and sinks⠀
Robern - AiO Medicine Cabinets⠀
Schweitzer - Wallcovering⠀
Caesarstone - Concrete countertops⠀
Dornbracht - Vio Platinum Faucets and Shower⠀
Ann Sacks tiles - Originalstyle Antique Mirror Tiles⠀

This project was a joy to work on, as we married our firm’s modern design aesthetic with the client’s more traditional and rustic taste. We gave new life to all three bathrooms in her home, making better use of the space in the powder bathroom, optimizing the layout for a brother & sister to share a hall bath, and updating the primary bathroom with a large curbless walk-in shower and luxurious clawfoot tub. Though each bathroom has its own personality, we kept the palette cohesive throughout all three.
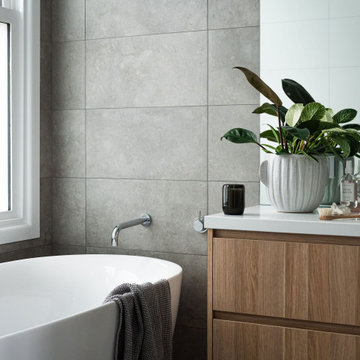
Bathroom featuring freestanding tub, stone grey 300x600 tiles, and chrome fittings. Naural oak custom cabinets
Aménagement d'une salle d'eau contemporaine en bois brun de taille moyenne avec une baignoire indépendante, WC à poser, un sol gris, une cabine de douche à porte battante, meuble double vasque, meuble-lavabo suspendu, un placard à porte plane, un carrelage gris et un plan de toilette blanc.
Aménagement d'une salle d'eau contemporaine en bois brun de taille moyenne avec une baignoire indépendante, WC à poser, un sol gris, une cabine de douche à porte battante, meuble double vasque, meuble-lavabo suspendu, un placard à porte plane, un carrelage gris et un plan de toilette blanc.

Tron Colbert
Aménagement d'une petite salle de bain principale moderne avec un placard à porte plane, des portes de placard blanches, une baignoire encastrée, un combiné douche/baignoire, WC séparés, un carrelage noir, des carreaux de porcelaine, un mur blanc, un sol en carrelage de porcelaine, un lavabo encastré et un plan de toilette en granite.
Aménagement d'une petite salle de bain principale moderne avec un placard à porte plane, des portes de placard blanches, une baignoire encastrée, un combiné douche/baignoire, WC séparés, un carrelage noir, des carreaux de porcelaine, un mur blanc, un sol en carrelage de porcelaine, un lavabo encastré et un plan de toilette en granite.
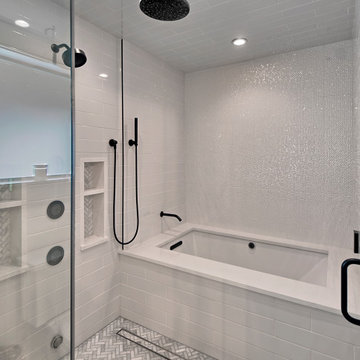
Wetroom master bath features Kohler Underscore rectangle drop in bubble massage air bathtub with bask heated surface, electric radiant floor heat, Porcelanosa tile, 3cm organic white countertops and spa style steam shower.
Idées déco de salles de bains et WC gris
7


