Idées déco de salles de bains et WC industriels avec des portes de placard grises
Trier par :
Budget
Trier par:Populaires du jour
81 - 100 sur 608 photos
1 sur 3
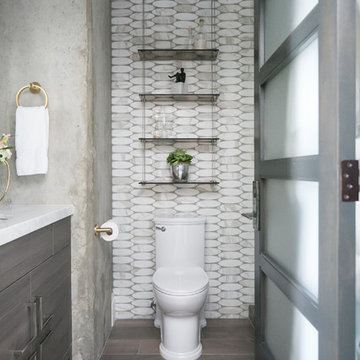
Ryan Garvin Photography
Exemple d'une salle d'eau industrielle de taille moyenne avec un placard à porte plane, des portes de placard grises, une baignoire indépendante, une douche d'angle, WC séparés, un carrelage gris, du carrelage en marbre, un mur blanc, un sol en carrelage de porcelaine, un lavabo encastré, un plan de toilette en quartz modifié, un sol gris et une cabine de douche à porte battante.
Exemple d'une salle d'eau industrielle de taille moyenne avec un placard à porte plane, des portes de placard grises, une baignoire indépendante, une douche d'angle, WC séparés, un carrelage gris, du carrelage en marbre, un mur blanc, un sol en carrelage de porcelaine, un lavabo encastré, un plan de toilette en quartz modifié, un sol gris et une cabine de douche à porte battante.
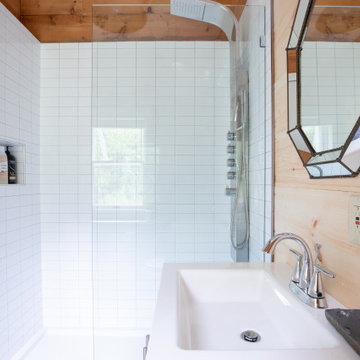
This small bathroom off the master bedroom was updated from a tiny camp toilet room to incorporate a walk in shower.
The apartment was renovated for rental space or to be used by family when visiting.

Exposed Chicago brick wall and drop-down pendant lighting adorns this basement bathroom.
Alyssa Lee Photography
Cette image montre une salle de bain urbaine de taille moyenne avec un placard en trompe-l'oeil, des portes de placard grises, WC séparés, des carreaux de porcelaine, un mur gris, carreaux de ciment au sol, un lavabo encastré, un plan de toilette en quartz modifié, un sol blanc, une cabine de douche à porte battante et un plan de toilette blanc.
Cette image montre une salle de bain urbaine de taille moyenne avec un placard en trompe-l'oeil, des portes de placard grises, WC séparés, des carreaux de porcelaine, un mur gris, carreaux de ciment au sol, un lavabo encastré, un plan de toilette en quartz modifié, un sol blanc, une cabine de douche à porte battante et un plan de toilette blanc.
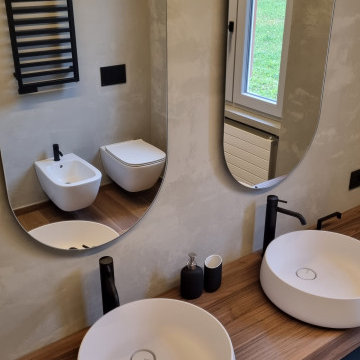
I mattoni hanno sempre un grande fascino, dando un effetto stile loft newyorkese.
Con questa soluzione, ci siamo posti l‘obbiettivo di rendere più accogliente e personale uno spazio che spesso viene un po’ trascurato rispetto ad altri ambienti della casa.
I colori chiari dei mattoncini e delle pareti, accostati al pavimento in gres effetto legno, danno sicuramente una sensazione di maggiore grandezza dell’ambiente.
Il contrasto con accessori neri e mattoncini bianchi, volutamente scelto, per creare dei contrasti che potessero mettere in risalto i dettagli.
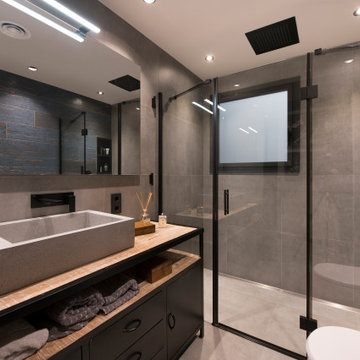
Cette image montre une grande salle de bain urbaine avec un placard sans porte, des portes de placard grises, WC suspendus, un carrelage gris, des carreaux de porcelaine, un mur bleu, un sol en carrelage de porcelaine, une vasque, un plan de toilette en bois, un sol gris, une cabine de douche à porte battante, un plan de toilette marron, des toilettes cachées, meuble simple vasque et meuble-lavabo suspendu.
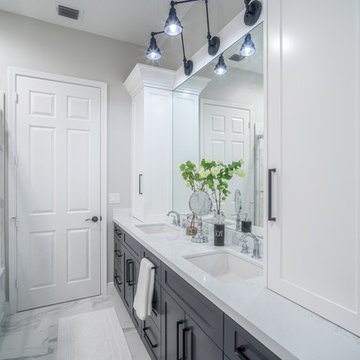
Cette photo montre une petite douche en alcôve industrielle pour enfant avec un placard à porte shaker, des portes de placard grises, une baignoire en alcôve, un carrelage blanc, des carreaux de céramique, un mur gris, un sol en carrelage de porcelaine, un lavabo encastré, un plan de toilette en quartz, un sol blanc, une cabine de douche à porte coulissante et un plan de toilette blanc.
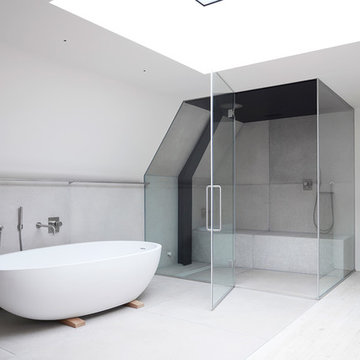
Idée de décoration pour une salle de bain urbaine de taille moyenne pour enfant avec un placard en trompe-l'oeil, des portes de placard grises, une baignoire indépendante, une douche ouverte, WC à poser, un carrelage gris, un mur marron, un sol en bois brun, un lavabo suspendu, un sol blanc et une cabine de douche à porte battante.
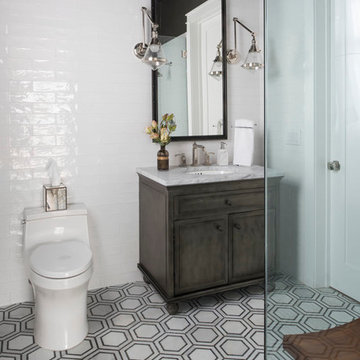
This guest bathroom packs lots of punch in a subdued manner. The marble hexagonal tile flooring grounds this bath and the beautifully textured over sized subway wall tiles lend an interesting but clean background. The upper walls and ceiling is painted in dark gray metallic paint to create a more intimate feeling. Curbless shower floor and frame-less shower glass lend to the open feeling.
Stephen Allen Photography
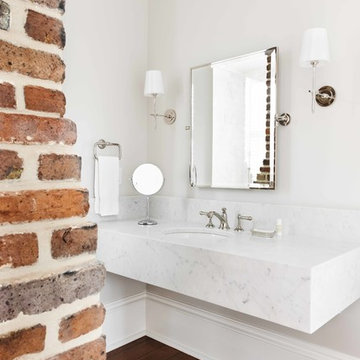
Kate Charlotte Photography, Courtesy of 86 Cannon
Exemple d'une douche en alcôve principale industrielle de taille moyenne avec un placard sans porte, des portes de placard grises, un mur blanc, un plan de toilette en marbre, un sol marron, un sol en bois brun, un lavabo suspendu et une cabine de douche à porte battante.
Exemple d'une douche en alcôve principale industrielle de taille moyenne avec un placard sans porte, des portes de placard grises, un mur blanc, un plan de toilette en marbre, un sol marron, un sol en bois brun, un lavabo suspendu et une cabine de douche à porte battante.
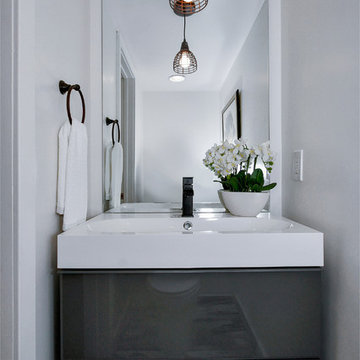
Charmaine David
Réalisation d'un WC et toilettes urbain avec un placard à porte plane et des portes de placard grises.
Réalisation d'un WC et toilettes urbain avec un placard à porte plane et des portes de placard grises.
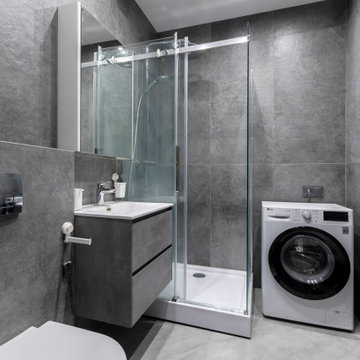
Aménagement d'une salle d'eau grise et blanche industrielle de taille moyenne avec un placard à porte plane, des portes de placard grises, une douche à l'italienne, WC suspendus, un carrelage gris, des carreaux de porcelaine, un mur gris, un sol en carrelage de porcelaine, un lavabo intégré, un sol gris, une cabine de douche à porte coulissante, meuble simple vasque et meuble-lavabo suspendu.
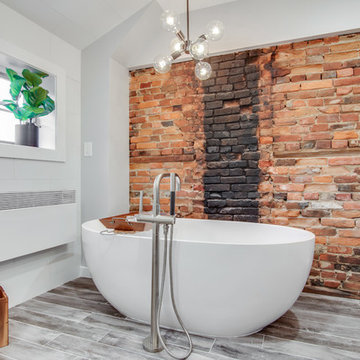
Aménagement d'une salle de bain principale industrielle de taille moyenne avec un placard avec porte à panneau encastré, des portes de placard grises, une baignoire indépendante, une douche à l'italienne, WC à poser, un carrelage noir et blanc, des carreaux de céramique, un mur gris, un sol en carrelage de céramique, un lavabo encastré et un plan de toilette en granite.
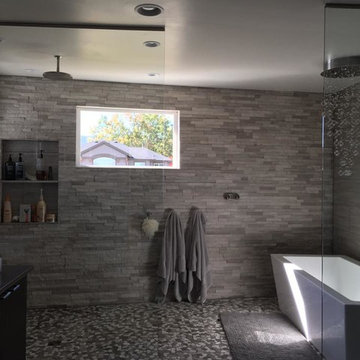
Inspiration pour une salle de bain urbaine avec un placard à porte plane, des portes de placard grises, une baignoire indépendante, un espace douche bain, un carrelage gris, des carreaux de céramique, un sol en carrelage de céramique, une vasque, un plan de toilette en quartz modifié, un sol gris et aucune cabine.

photos by Pedro Marti
The owner’s of this apartment had been living in this large working artist’s loft in Tribeca since the 70’s when they occupied the vacated space that had previously been a factory warehouse. Since then the space had been adapted for the husband and wife, both artists, to house their studios as well as living quarters for their growing family. The private areas were previously separated from the studio with a series of custom partition walls. Now that their children had grown and left home they were interested in making some changes. The major change was to take over spaces that were the children’s bedrooms and incorporate them in a new larger open living/kitchen space. The previously enclosed kitchen was enlarged creating a long eat-in counter at the now opened wall that had divided off the living room. The kitchen cabinetry capitalizes on the full height of the space with extra storage at the tops for seldom used items. The overall industrial feel of the loft emphasized by the exposed electrical and plumbing that run below the concrete ceilings was supplemented by a grid of new ceiling fans and industrial spotlights. Antique bubble glass, vintage refrigerator hinges and latches were chosen to accent simple shaker panels on the new kitchen cabinetry, including on the integrated appliances. A unique red industrial wheel faucet was selected to go with the integral black granite farm sink. The white subway tile that pre-existed in the kitchen was continued throughout the enlarged area, previously terminating 5 feet off the ground, it was expanded in a contrasting herringbone pattern to the full 12 foot height of the ceilings. This same tile motif was also used within the updated bathroom on top of a concrete-like porcelain floor tile. The bathroom also features a large white porcelain laundry sink with industrial fittings and a vintage stainless steel medicine display cabinet. Similar vintage stainless steel cabinets are also used in the studio spaces for storage. And finally black iron plumbing pipe and fittings were used in the newly outfitted closets to create hanging storage and shelving to complement the overall industrial feel.
Pedro Marti
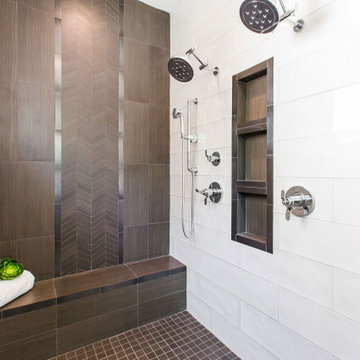
Cette image montre une petite salle de bain urbaine avec des portes de placard grises et un plan de toilette en quartz modifié.
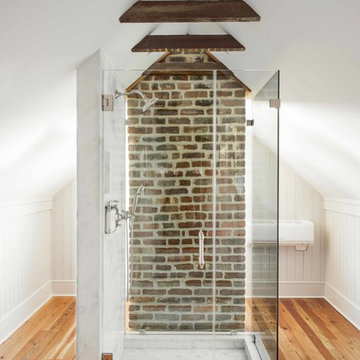
Kate Charlotte Photography, Courtesy of 86 Cannon
Idée de décoration pour une douche en alcôve principale urbaine de taille moyenne avec un placard sans porte, un mur blanc, un sol en bois brun, un lavabo suspendu, un sol marron, une cabine de douche à porte battante, des portes de placard grises et un plan de toilette en marbre.
Idée de décoration pour une douche en alcôve principale urbaine de taille moyenne avec un placard sans porte, un mur blanc, un sol en bois brun, un lavabo suspendu, un sol marron, une cabine de douche à porte battante, des portes de placard grises et un plan de toilette en marbre.
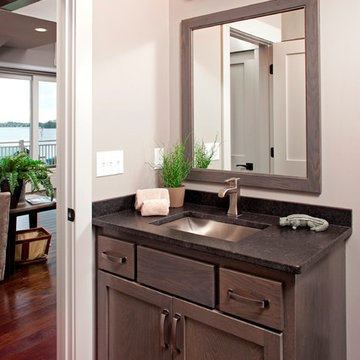
Builder: Pillar Homes
Landmark Photography
Inspiration pour une petite salle de bain urbaine avec un lavabo encastré, un placard à porte shaker, des portes de placard grises, un plan de toilette en granite, WC séparés, un carrelage gris, des carreaux de céramique, un mur beige et un sol en carrelage de céramique.
Inspiration pour une petite salle de bain urbaine avec un lavabo encastré, un placard à porte shaker, des portes de placard grises, un plan de toilette en granite, WC séparés, un carrelage gris, des carreaux de céramique, un mur beige et un sol en carrelage de céramique.
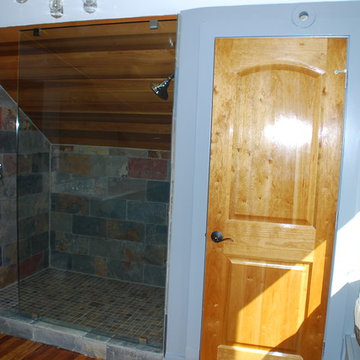
This 6'x4' shower has walls of 8" x 16" slate tiles and 2" x 2" slate floor tiles. All the tiles have 2-3 coats of sealer, while the cedar ceiling has four coats of Spar Marine Varnish to protect it from the water. Under the tile is a Wedi shower system to keep the entire space water tight.
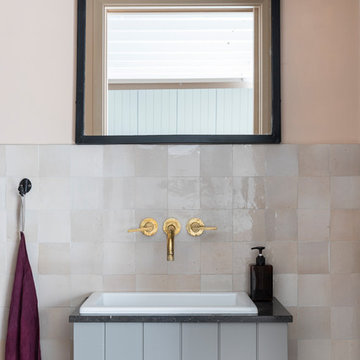
Chris Snook
Cette photo montre un WC et toilettes industriel avec des portes de placard grises, un carrelage rose, un plan de toilette en calcaire, un plan de toilette noir et un mur rose.
Cette photo montre un WC et toilettes industriel avec des portes de placard grises, un carrelage rose, un plan de toilette en calcaire, un plan de toilette noir et un mur rose.
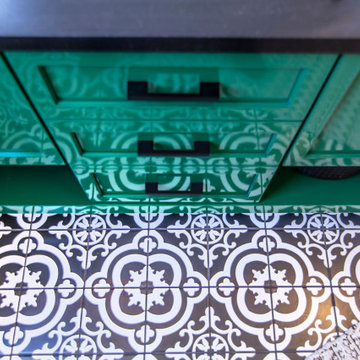
Frameless high gloss bathroom custom cabinets, Double vanity with open shelving.
Réalisation d'une grande douche en alcôve urbaine avec un placard sans porte, des portes de placard grises, un mur blanc, un sol en carrelage de céramique, une vasque, un sol noir, une cabine de douche à porte battante et un plan de toilette noir.
Réalisation d'une grande douche en alcôve urbaine avec un placard sans porte, des portes de placard grises, un mur blanc, un sol en carrelage de céramique, une vasque, un sol noir, une cabine de douche à porte battante et un plan de toilette noir.
Idées déco de salles de bains et WC industriels avec des portes de placard grises
5

