Idées déco de salles de bains et WC industriels avec un carrelage multicolore
Trier par :
Budget
Trier par:Populaires du jour
61 - 80 sur 224 photos
1 sur 3
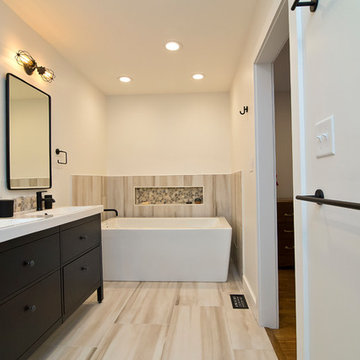
This warm and inviting space has great industrial flair. We love the contrast of the black cabinets, plumbing fixtures, and accessories against the bright warm tones in the tile. Pebble tile was used as accent through the space, both in the niches in the tub and shower areas as well as for the backsplash behind the sink. The vanity is front and center when you walk into the space from the master bedroom. The framed medicine cabinets on the wall and drawers in the vanity provide great storage. The deep soaker tub, taking up pride-of-place at one end of the bathroom, is a great place to relax after a long day. A walk-in shower at the other end of the bathroom balances the space. The shower includes a rainhead and handshower for a luxurious bathing experience. The black theme is continued into the shower and around the glass panel between the toilet and shower enclosure. The shower, an open, curbless, walk-in, works well now and will be great as the family grows up and ages in place.
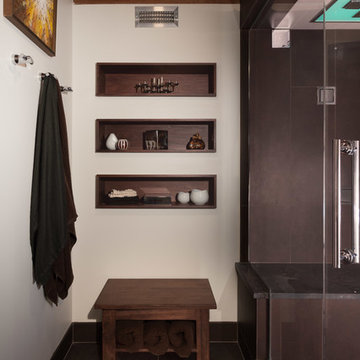
A new & improved bathroom, offering our client a locker room/spa feel. We wanted to maximize space, so we custom built shelves throughout the walls and designed a large but seamless shower. The shower is a Kohler DTV+ system complete with a 45-degree angle door, a steam component, therapy lighting, and speakers. Lastly, we spruced up all the tiles with a gorgeous satin finish - including the quartz curb, counter and shower seat.
Designed by Chi Renovation & Design who serve Chicago and it's surrounding suburbs, with an emphasis on the North Side and North Shore. You'll find their work from the Loop through Lincoln Park, Skokie, Wilmette, and all of the way up to Lake Forest.
For more about Chi Renovation & Design, click here: https://www.chirenovation.com/
To learn more about this project, click here: https://www.chirenovation.com/portfolio/man-cave-bathroom/
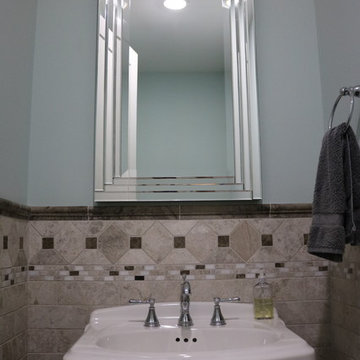
Linda Blackman
Exemple d'une petite salle d'eau industrielle avec un carrelage multicolore, un mur gris et un lavabo de ferme.
Exemple d'une petite salle d'eau industrielle avec un carrelage multicolore, un mur gris et un lavabo de ferme.
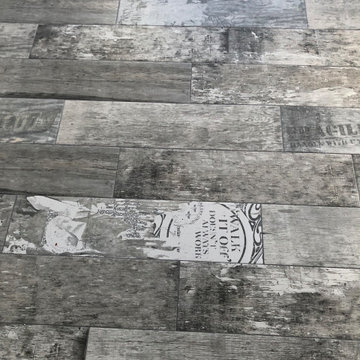
Close up view of grafitti patterned porcelain tile
Cette photo montre une grande salle de bain principale industrielle en bois clair avec un placard à porte plane, une baignoire encastrée, une douche double, WC à poser, un carrelage multicolore, des carreaux de porcelaine, un mur gris, un sol en carrelage de porcelaine, un lavabo encastré, un plan de toilette en quartz modifié, un sol multicolore, aucune cabine, un plan de toilette blanc, meuble double vasque, meuble-lavabo suspendu et un plafond voûté.
Cette photo montre une grande salle de bain principale industrielle en bois clair avec un placard à porte plane, une baignoire encastrée, une douche double, WC à poser, un carrelage multicolore, des carreaux de porcelaine, un mur gris, un sol en carrelage de porcelaine, un lavabo encastré, un plan de toilette en quartz modifié, un sol multicolore, aucune cabine, un plan de toilette blanc, meuble double vasque, meuble-lavabo suspendu et un plafond voûté.
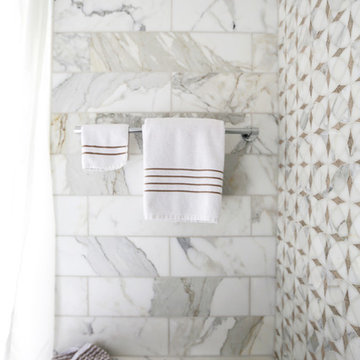
The walls surrounding the soaking tub share a mix of stunning Zazen mosaic in Polished Gascogne & Calacatta marbles and 6x24 Honed Calacatta. Waterworks Henry plumbing in chrome is used throughout the space.
Cabochon Surfaces & Fixtures
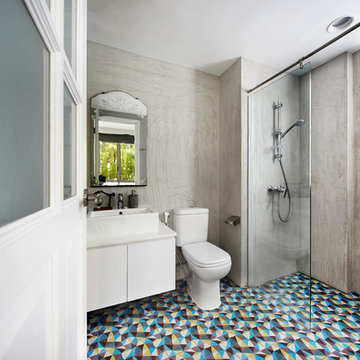
The bathroom for a acclaim Singapore movie director. Industrial looking cement screed walls with retro floor tiles. Accessorized with vintage mirror collection
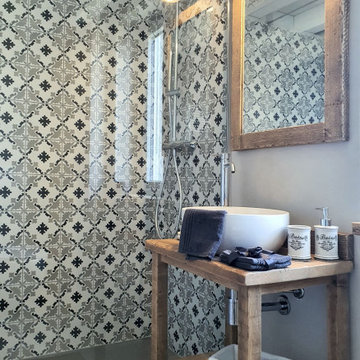
Aménagement d'un WC et toilettes industriel en bois brun de taille moyenne avec un carrelage multicolore, des carreaux de porcelaine, un mur gris, sol en béton ciré, une vasque, un plan de toilette en bois et meuble-lavabo sur pied.
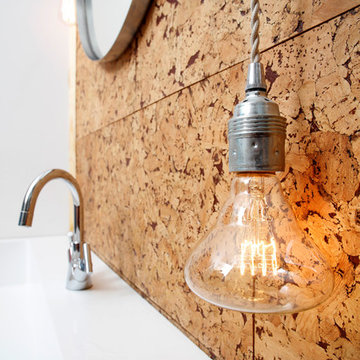
Aménagement d'une douche en alcôve principale industrielle de taille moyenne avec un carrelage multicolore, un mur multicolore, un sol en carrelage de céramique, un sol gris, aucune cabine, un placard sans porte et WC suspendus.
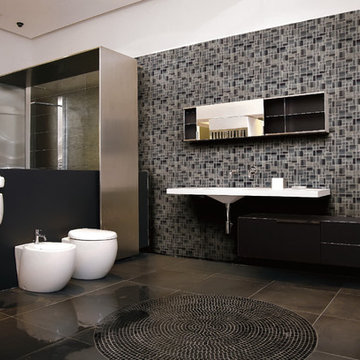
Mosaic tile adds a decorative touch to an open bathroom / shower
Aménagement d'une grande salle de bain principale industrielle avec une baignoire indépendante, un carrelage multicolore et mosaïque.
Aménagement d'une grande salle de bain principale industrielle avec une baignoire indépendante, un carrelage multicolore et mosaïque.
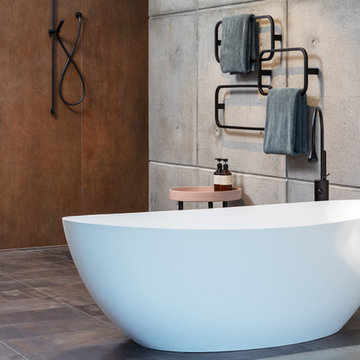
Silvertone Photography
This was a new build home, with Dorrington Homes as the builder and Retreat Design providing the kitchen and wet areas design and cabinetry. As an established importer of bespoke cabinetry, we have worked with many Perth builders over the years and are committed to working with both the client and the builder to make sure everyone’s needs at met, including notoriously tight construction schedules.
The kitchen features dark tones of Paperstone on the benchtop and cabinetry door fronts, with copper highlights. The result is a warm and inviting space that is completely unique. The ensuite is a design feet with a feature wall clad with poured concrete to set the scene for a space that is unlike any others we have created over the years. Couple that with a solid surface bath, on trend black tapware and Paperstone cabinetry and the result is an exquisite ensuite for the owners to enjoy.
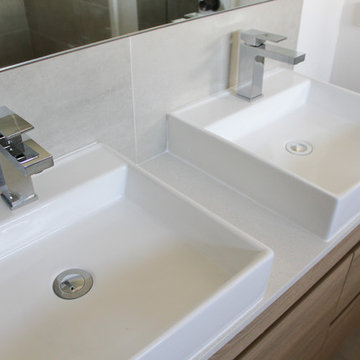
Bathroom Renovations Perth
On the Ball Bathrooms
Wood Grain Vanity
Double 1200mm Vanity
Double Vessel Basin Vanity 1200mm
Laundry/Bathroom Combo
Basic Tiling Vanity
Bathroom Renovations Subiaco
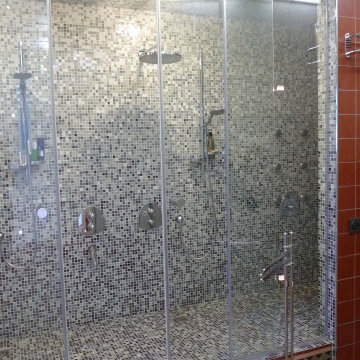
Лофт 200 м2.
Большая квартира расположена на бывшем техническом этаже современного жилого дома. Заказчиком являлся молодой человек, который поставил перед архитектором множество не стандартных задач. При проектировании были решены достаточно сложные задачи устройства световых фонарей в крыше, увеличения имеющихся оконных проёмов. Благодаря этому, пространство стало совершенно уникальным. В квартире появился живой камин, водопад, настоящая баня на дровах, спортзал со специальным покрытием пола. На полах и в оформлении стен санузлов использована метлахская плитка с традиционным орнаментом. Мебель выполнена в основном по индивидуальному проекту.
Технические решения, принятые при проектировании данного объекта, также стандартными не назовёшь. Здесь сложная система вентиляции, гидро и звукоизоляции, особенные приёмы при устройстве электрики и слаботочных сетей.
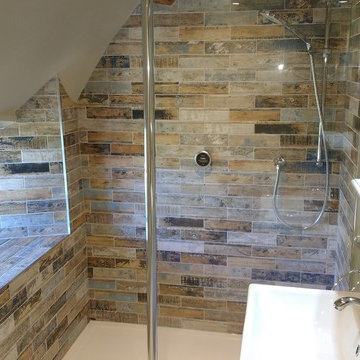
For this period cottage refurbishment we created this eye-catching shower room using these stylish, cutting- edge tiles. Johnson Tiles' Loft range of glazed porcelain wall tiles injected an element of industrial chic, paired with Downton by Utopia furniture, perfectly mirroring the on-trend, creative feel of the project. Adding to the high-tech mix is Aqualisa's Q-Smart digital shower control.
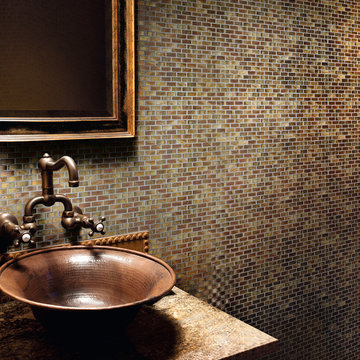
Idées déco pour un petit WC et toilettes industriel avec un carrelage multicolore, mosaïque, un mur multicolore et une vasque.
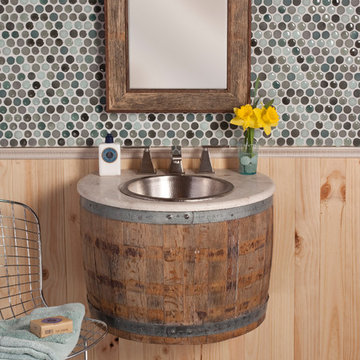
Native Trails
Inspiration pour une salle de bain urbaine en bois foncé de taille moyenne avec un placard en trompe-l'oeil, un carrelage multicolore, mosaïque, un sol en marbre, un lavabo posé, un plan de toilette en marbre et un sol gris.
Inspiration pour une salle de bain urbaine en bois foncé de taille moyenne avec un placard en trompe-l'oeil, un carrelage multicolore, mosaïque, un sol en marbre, un lavabo posé, un plan de toilette en marbre et un sol gris.
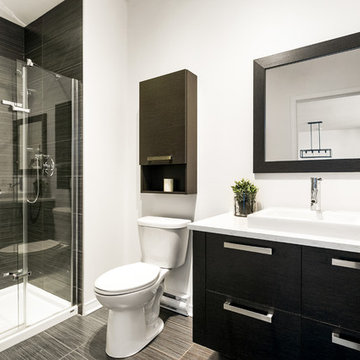
Staging this condo was really rewarding. It was previously rented out so we had the entire unit painted. We asked the owner to leave certain pieces and we came in and staged it bringing in accessories and furniture to help complete the look!
If you are looking to stage your vacant property, give us a call. This property sold immediately for one of the highest prices ever in this building.
Call Joanne at 514-222-5553
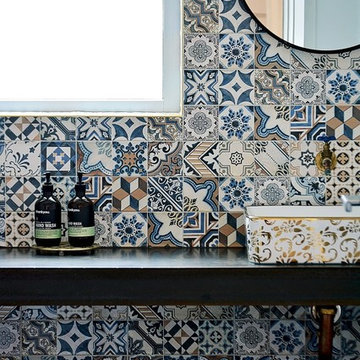
Vanessa Cooper-Tims
Aménagement d'une salle de bain industrielle de taille moyenne avec un placard sans porte, un carrelage multicolore, des carreaux de céramique, un plan vasque et un plan de toilette en surface solide.
Aménagement d'une salle de bain industrielle de taille moyenne avec un placard sans porte, un carrelage multicolore, des carreaux de céramique, un plan vasque et un plan de toilette en surface solide.
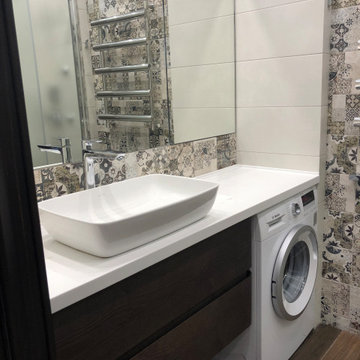
Значительная часть помещения одного из двух санузлов занимает душ - это сделано для максимального комфорта хозяина.
Idée de décoration pour un WC et toilettes urbain en bois foncé de taille moyenne avec un placard à porte plane, un carrelage multicolore, des carreaux de céramique, un mur multicolore, un sol en carrelage de céramique, une vasque, un plan de toilette en surface solide, un sol marron et un plan de toilette blanc.
Idée de décoration pour un WC et toilettes urbain en bois foncé de taille moyenne avec un placard à porte plane, un carrelage multicolore, des carreaux de céramique, un mur multicolore, un sol en carrelage de céramique, une vasque, un plan de toilette en surface solide, un sol marron et un plan de toilette blanc.
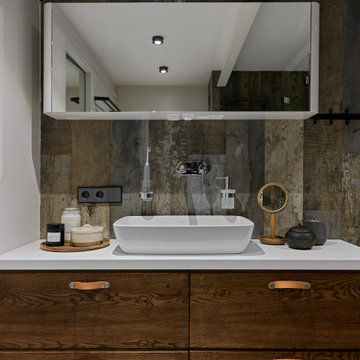
Авторы проекта:
Макс Жуков
Виктор Штефан
Стиль: Даша Соболева
Фото: Сергей Красюк
Idées déco pour une salle de bain principale industrielle de taille moyenne avec un placard à porte plane, des portes de placard marrons, une baignoire encastrée, un combiné douche/baignoire, WC suspendus, un carrelage multicolore, des carreaux de porcelaine, un mur multicolore, un sol en carrelage de porcelaine, une vasque, un plan de toilette en surface solide, un sol gris, aucune cabine, un plan de toilette blanc, meuble simple vasque, meuble-lavabo suspendu et poutres apparentes.
Idées déco pour une salle de bain principale industrielle de taille moyenne avec un placard à porte plane, des portes de placard marrons, une baignoire encastrée, un combiné douche/baignoire, WC suspendus, un carrelage multicolore, des carreaux de porcelaine, un mur multicolore, un sol en carrelage de porcelaine, une vasque, un plan de toilette en surface solide, un sol gris, aucune cabine, un plan de toilette blanc, meuble simple vasque, meuble-lavabo suspendu et poutres apparentes.
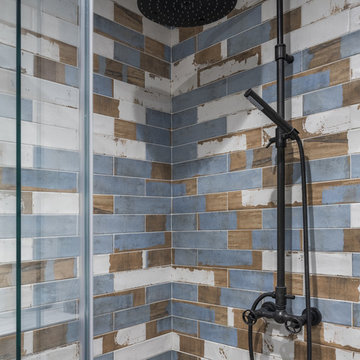
Фотограф Дина Александрова, Стилист Александра Панькова
Réalisation d'une salle d'eau urbaine avec un carrelage multicolore.
Réalisation d'une salle d'eau urbaine avec un carrelage multicolore.
Idées déco de salles de bains et WC industriels avec un carrelage multicolore
4

