Idées déco de salles de bains et WC industriels avec un mur blanc
Trier par :
Budget
Trier par:Populaires du jour
221 - 240 sur 2 034 photos
1 sur 3
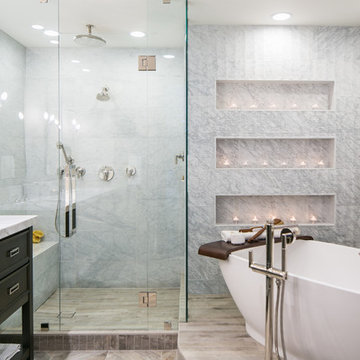
Ryan Garvin Photography
Cette photo montre une salle d'eau industrielle de taille moyenne avec un placard à porte plane, des portes de placard grises, une baignoire indépendante, une douche d'angle, WC séparés, un carrelage gris, du carrelage en marbre, un mur blanc, un sol en carrelage de porcelaine, un lavabo encastré, un plan de toilette en quartz modifié, un sol gris et une cabine de douche à porte battante.
Cette photo montre une salle d'eau industrielle de taille moyenne avec un placard à porte plane, des portes de placard grises, une baignoire indépendante, une douche d'angle, WC séparés, un carrelage gris, du carrelage en marbre, un mur blanc, un sol en carrelage de porcelaine, un lavabo encastré, un plan de toilette en quartz modifié, un sol gris et une cabine de douche à porte battante.
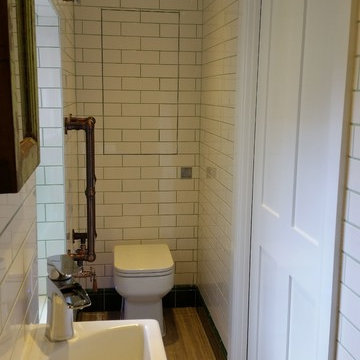
Three shower rooms have been refurbished in this Victorian property. The guest room shower sits within what was formerly a stair case and is a long and narrow room. The main wall tiling is a white metro style ceramic finished with green grout with a green Victorian skirting tile. The ceramic wood plank floor tiles have a reclaimed painted finish
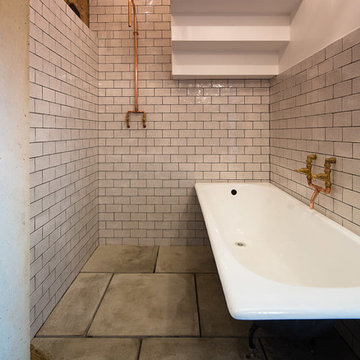
Idée de décoration pour une salle de bain urbaine avec une douche ouverte, un carrelage blanc, des carreaux de céramique, un mur blanc, sol en béton ciré, une baignoire posée et aucune cabine.

Exemple d'une petite salle de bain industrielle pour enfant avec un placard à porte plane, des portes de placard grises, un espace douche bain, WC séparés, un carrelage vert, un mur blanc, parquet clair, un lavabo posé, un sol gris, une cabine de douche à porte battante, un plan de toilette blanc, une niche et meuble simple vasque.
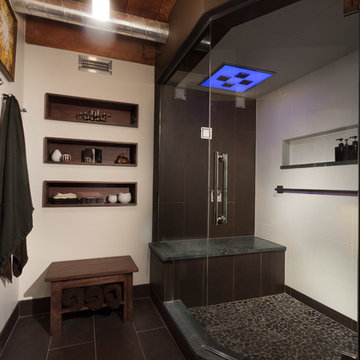
A new & improved bathroom, offering our client a locker room/spa feel. We wanted to maximize space, so we custom built shelves throughout the walls and designed a large but seamless shower. The shower is a Kohler DTV+ system complete with a 45-degree angle door, a steam component, therapy lighting, and speakers. Lastly, we spruced up all the tiles with a gorgeous satin finish - including the quartz curb, counter and shower seat.
Designed by Chi Renovation & Design who serve Chicago and it's surrounding suburbs, with an emphasis on the North Side and North Shore. You'll find their work from the Loop through Lincoln Park, Skokie, Wilmette, and all of the way up to Lake Forest.
For more about Chi Renovation & Design, click here: https://www.chirenovation.com/
To learn more about this project, click here: https://www.chirenovation.com/portfolio/man-cave-bathroom/
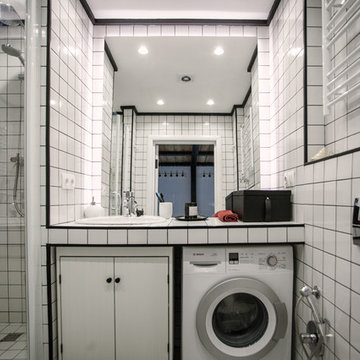
buro5, архитектор Борис Денисюк, architect Boris Denisyuk. Photo: Luciano Spinelli
Idées déco pour une petite salle d'eau industrielle avec un espace douche bain, WC suspendus, un carrelage blanc, un carrelage métro, un mur blanc, un sol en carrelage de céramique, un lavabo encastré, un plan de toilette en carrelage, un sol blanc et une cabine de douche à porte battante.
Idées déco pour une petite salle d'eau industrielle avec un espace douche bain, WC suspendus, un carrelage blanc, un carrelage métro, un mur blanc, un sol en carrelage de céramique, un lavabo encastré, un plan de toilette en carrelage, un sol blanc et une cabine de douche à porte battante.
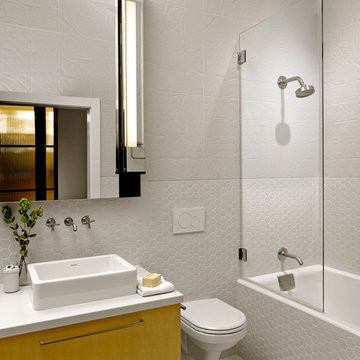
Cesar Rubio
Aménagement d'une salle de bain longue et étroite industrielle de taille moyenne avec une vasque, un placard à porte plane, une baignoire en alcôve, un combiné douche/baignoire, WC suspendus, un carrelage blanc, un mur blanc et des portes de placard jaunes.
Aménagement d'une salle de bain longue et étroite industrielle de taille moyenne avec une vasque, un placard à porte plane, une baignoire en alcôve, un combiné douche/baignoire, WC suspendus, un carrelage blanc, un mur blanc et des portes de placard jaunes.
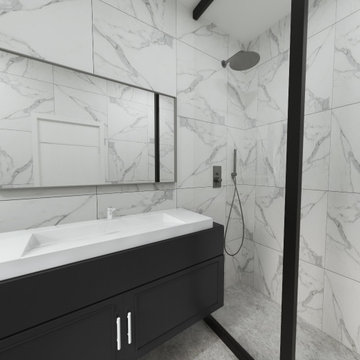
Main bathroom with modern finish
Cette photo montre une douche en alcôve principale industrielle de taille moyenne avec un placard à porte plane, des portes de placard noires, WC suspendus, un carrelage blanc, des carreaux de céramique, un mur blanc, un sol en carrelage de céramique, un lavabo posé, un plan de toilette en quartz modifié, un sol gris, une cabine de douche à porte coulissante, un plan de toilette noir, meuble simple vasque et meuble-lavabo encastré.
Cette photo montre une douche en alcôve principale industrielle de taille moyenne avec un placard à porte plane, des portes de placard noires, WC suspendus, un carrelage blanc, des carreaux de céramique, un mur blanc, un sol en carrelage de céramique, un lavabo posé, un plan de toilette en quartz modifié, un sol gris, une cabine de douche à porte coulissante, un plan de toilette noir, meuble simple vasque et meuble-lavabo encastré.

Black and white tiled bathroom
Cette image montre une salle de bain urbaine de taille moyenne avec un placard à porte vitrée, des portes de placard blanches, une douche d'angle, WC suspendus, un carrelage blanc, des carreaux de céramique, un mur blanc, un sol en terrazzo, une vasque, un plan de toilette en marbre, un sol multicolore, aucune cabine, un plan de toilette noir, meuble simple vasque et meuble-lavabo encastré.
Cette image montre une salle de bain urbaine de taille moyenne avec un placard à porte vitrée, des portes de placard blanches, une douche d'angle, WC suspendus, un carrelage blanc, des carreaux de céramique, un mur blanc, un sol en terrazzo, une vasque, un plan de toilette en marbre, un sol multicolore, aucune cabine, un plan de toilette noir, meuble simple vasque et meuble-lavabo encastré.
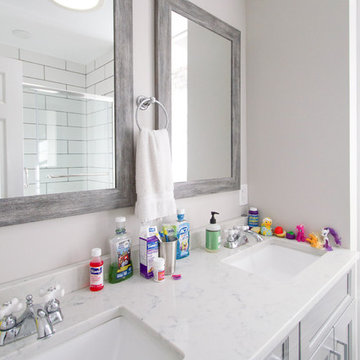
Continuing the conversation on material color and hierarchy, this beautiful dual vanity sink uses White Quartz to reflect and spread light throughout the bathroom. Complimenting the counter are the dual vanity mirrors framed in gray hardwood, continuing the expression of the bathrooms gray hardwood flooring.
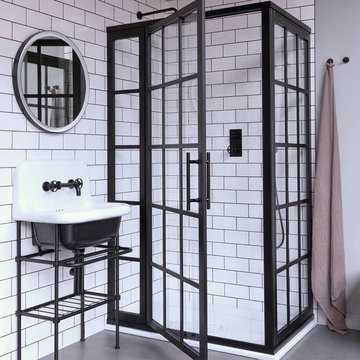
Our first Coastal Shower Door installation took place at the West One Bathroom's Showroom in London. Designed to look like a modern, small-scale bathroom, this installation featured the brand's iconic line, the Coastal Gridscape 1. Here, black mullions create a cross-hatched design on the shower glass to emulate the style of warehouse windows. It has been paired with a black and white vintage-style basin and round framed mirror against white tiles.
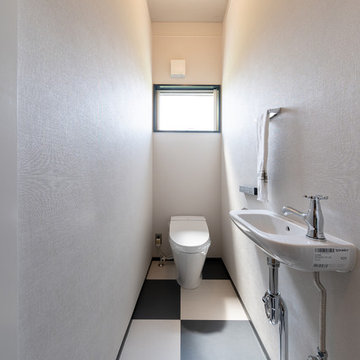
窓を開ければ大きなカバードポーチが広がり、趣味を謳歌出来るガレージがある。意味のある「無駄」を盛り込んで。「住むを楽しむ!!」に特化した家。「遊びのスペースが多い方が幸せなんだよ。」
Cette image montre un WC et toilettes urbain avec un mur blanc, un plan vasque et un sol multicolore.
Cette image montre un WC et toilettes urbain avec un mur blanc, un plan vasque et un sol multicolore.
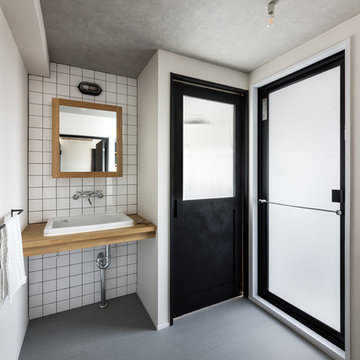
マンションリノベーション事例 byスプリング不動産
Idée de décoration pour un WC et toilettes urbain avec un carrelage blanc, des carreaux de porcelaine, un mur blanc, un lavabo posé et un plan de toilette en bois.
Idée de décoration pour un WC et toilettes urbain avec un carrelage blanc, des carreaux de porcelaine, un mur blanc, un lavabo posé et un plan de toilette en bois.
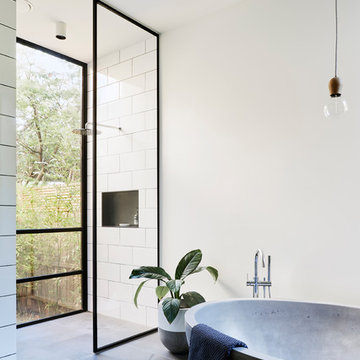
christine Francis
Aménagement d'une salle de bain principale industrielle avec une baignoire indépendante, une douche à l'italienne, un carrelage blanc, un mur blanc et aucune cabine.
Aménagement d'une salle de bain principale industrielle avec une baignoire indépendante, une douche à l'italienne, un carrelage blanc, un mur blanc et aucune cabine.

Guest bathroom. Floating Vanity is custom. Medicine cabinet is recessed which allows for storage.
Cette photo montre une petite salle d'eau industrielle avec une douche d'angle, un carrelage blanc, un carrelage métro, un mur blanc, un sol en carrelage de porcelaine, une vasque, un plan de toilette en quartz, une cabine de douche à porte coulissante, des portes de placard marrons et un sol marron.
Cette photo montre une petite salle d'eau industrielle avec une douche d'angle, un carrelage blanc, un carrelage métro, un mur blanc, un sol en carrelage de porcelaine, une vasque, un plan de toilette en quartz, une cabine de douche à porte coulissante, des portes de placard marrons et un sol marron.
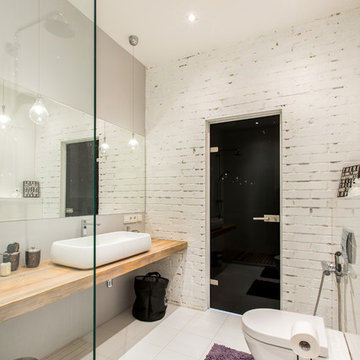
Квартира в Москве в стиле лофт
Авторы:Чаплыгина Дарья, Пеккер Юлия
Idée de décoration pour une salle de bain principale urbaine de taille moyenne avec WC suspendus, un carrelage blanc, des carreaux de porcelaine, un mur blanc, un sol en carrelage de porcelaine, un plan de toilette en bois, une vasque, aucune cabine et un plan de toilette marron.
Idée de décoration pour une salle de bain principale urbaine de taille moyenne avec WC suspendus, un carrelage blanc, des carreaux de porcelaine, un mur blanc, un sol en carrelage de porcelaine, un plan de toilette en bois, une vasque, aucune cabine et un plan de toilette marron.
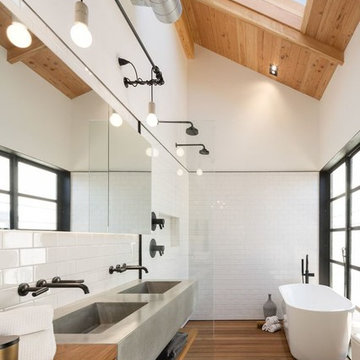
This bathroom cost $9,000 - I got that from http://www.remodelormove.com/bathroom-remodelling this remodeling calculator helped me create a budget for my remodel
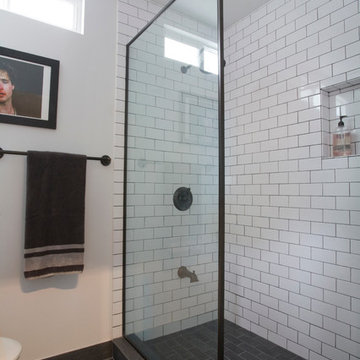
Corinne Cobabe
Idées déco pour une petite salle d'eau industrielle avec une douche ouverte, un carrelage blanc, des carreaux de céramique, un mur blanc et un sol en carrelage de porcelaine.
Idées déco pour une petite salle d'eau industrielle avec une douche ouverte, un carrelage blanc, des carreaux de céramique, un mur blanc et un sol en carrelage de porcelaine.

A modern ensuite with a calming spa like colour palette. Walls are tiled in mosaic stone tile. The open leg vanity, white accents and a glass shower enclosure create the feeling of airiness.
Mark Burstyn Photography
http://www.markburstyn.com/
Photography by Meredith Heuer
Cette photo montre une salle de bain industrielle avec une baignoire indépendante, une douche d'angle, un carrelage vert, des carreaux de céramique, un mur blanc, sol en béton ciré et un sol gris.
Cette photo montre une salle de bain industrielle avec une baignoire indépendante, une douche d'angle, un carrelage vert, des carreaux de céramique, un mur blanc, sol en béton ciré et un sol gris.
Idées déco de salles de bains et WC industriels avec un mur blanc
12

