Idées déco de salles de bains et WC industriels avec un mur blanc
Trier par :
Budget
Trier par:Populaires du jour
41 - 60 sur 2 038 photos
1 sur 3

Cette photo montre une petite salle de bain principale industrielle avec des portes de placard noires, une baignoire posée, un combiné douche/baignoire, WC à poser, un carrelage blanc, des carreaux de céramique, un mur blanc, carreaux de ciment au sol, un lavabo posé, un plan de toilette en marbre, un sol noir, une cabine de douche avec un rideau et un plan de toilette blanc.
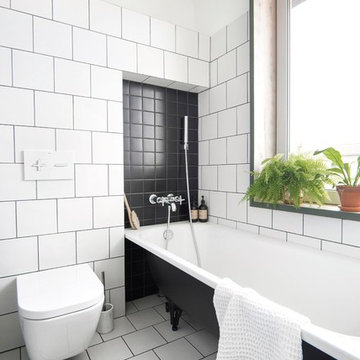
INT2 architecture
Aménagement d'une petite salle de bain principale industrielle avec une baignoire sur pieds, un combiné douche/baignoire, WC suspendus, un carrelage blanc, des carreaux de céramique, un mur blanc, un sol en carrelage de céramique et un sol blanc.
Aménagement d'une petite salle de bain principale industrielle avec une baignoire sur pieds, un combiné douche/baignoire, WC suspendus, un carrelage blanc, des carreaux de céramique, un mur blanc, un sol en carrelage de céramique et un sol blanc.
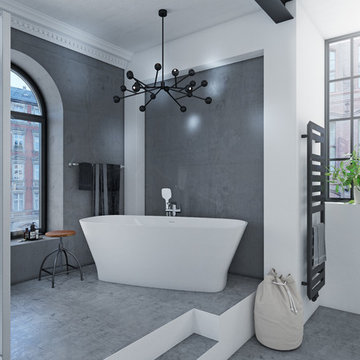
Freistehende Badewannen sind das Highlight einer jeden Badgestaltung. Hier eine Mineralguss-Badewanne mit passendem Wannen-Einhebelmischer. Der hohe Anspruch an das Design ist offensichtlich.
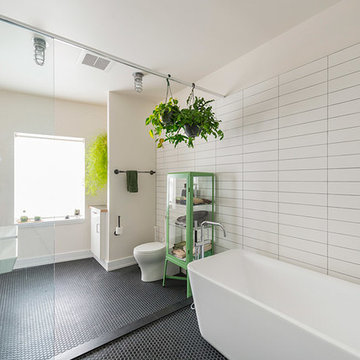
Cette image montre une grande salle de bain principale urbaine avec une baignoire indépendante, un espace douche bain, WC à poser, un carrelage noir, un carrelage blanc, des carreaux de céramique, un mur blanc, un sol en carrelage de céramique et un lavabo suspendu.
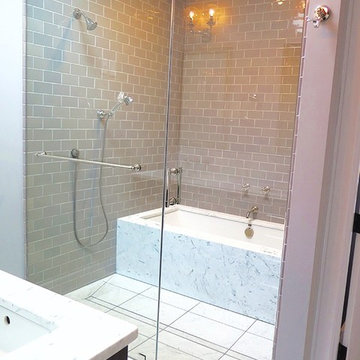
Beautiful tile and marble master bathroom. The soaking tub is encased in marble and enclosed inside of the frameless glass shower. Subway tile lines the shower walls. Marble tiles line the floor.

The "Dream of the '90s" was alive in this industrial loft condo before Neil Kelly Portland Design Consultant Erika Altenhofen got her hands on it. No new roof penetrations could be made, so we were tasked with updating the current footprint. Erika filled the niche with much needed storage provisions, like a shelf and cabinet. The shower tile will replaced with stunning blue "Billie Ombre" tile by Artistic Tile. An impressive marble slab was laid on a fresh navy blue vanity, white oval mirrors and fitting industrial sconce lighting rounds out the remodeled space.

This warm and inviting space has great industrial flair. We love the contrast of the black cabinets, plumbing fixtures, and accessories against the bright warm tones in the tile. Pebble tile was used as accent through the space, both in the niches in the tub and shower areas as well as for the backsplash behind the sink. The vanity is front and center when you walk into the space from the master bedroom. The framed medicine cabinets on the wall and drawers in the vanity provide great storage. The deep soaker tub, taking up pride-of-place at one end of the bathroom, is a great place to relax after a long day. A walk-in shower at the other end of the bathroom balances the space. The shower includes a rainhead and handshower for a luxurious bathing experience. The black theme is continued into the shower and around the glass panel between the toilet and shower enclosure. The shower, an open, curbless, walk-in, works well now and will be great as the family grows up and ages in place.
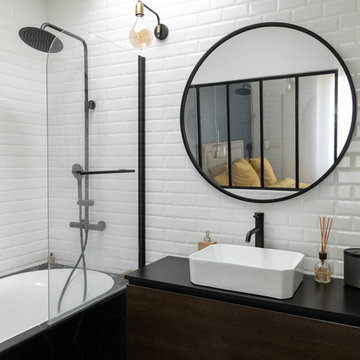
Nous avons rénové cet appartement à Pantin pour un homme célibataire. Toutes les tendances fortes de l'année sont présentes dans ce projet : une chambre bleue avec verrière industrielle, une salle de bain black & white à carrelage blanc et robinetterie chromée noire et une cuisine élégante aux teintes vertes.
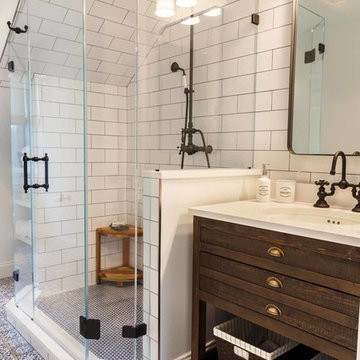
Aménagement d'une salle de bain industrielle de taille moyenne avec des portes de placard marrons, une douche d'angle, un carrelage blanc, un mur blanc, un lavabo encastré, un sol bleu, une cabine de douche à porte battante et un plan de toilette blanc.
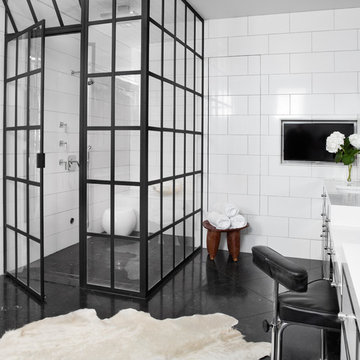
The shower enclosure echoes the Clerestory windows of the main living space.
Photo by Adam Milliron
Idée de décoration pour une salle de bain principale urbaine de taille moyenne avec un placard à porte vitrée, des portes de placard blanches, une douche d'angle, un carrelage blanc, des carreaux de céramique, un mur blanc, un sol en marbre, un sol noir, une cabine de douche à porte battante, WC à poser, un lavabo posé et un plan de toilette en surface solide.
Idée de décoration pour une salle de bain principale urbaine de taille moyenne avec un placard à porte vitrée, des portes de placard blanches, une douche d'angle, un carrelage blanc, des carreaux de céramique, un mur blanc, un sol en marbre, un sol noir, une cabine de douche à porte battante, WC à poser, un lavabo posé et un plan de toilette en surface solide.
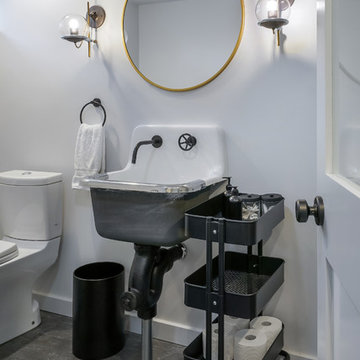
L+M's ADU is a basement converted to an accessory dwelling unit (ADU) with exterior & main level access, wet bar, living space with movie center & ethanol fireplace, office divided by custom steel & glass "window" grid, guest bathroom, & guest bedroom. Along with an efficient & versatile layout, we were able to get playful with the design, reflecting the whimsical personalties of the home owners.
credits
design: Matthew O. Daby - m.o.daby design
interior design: Angela Mechaley - m.o.daby design
construction: Hammish Murray Construction
custom steel fabricator: Flux Design
reclaimed wood resource: Viridian Wood
photography: Darius Kuzmickas - KuDa Photography
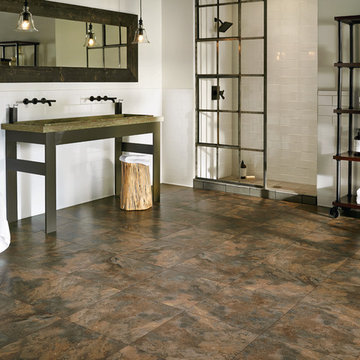
Cette image montre une grande douche en alcôve principale urbaine avec un placard sans porte, un mur blanc, un sol en vinyl, une grande vasque et un plan de toilette en granite.
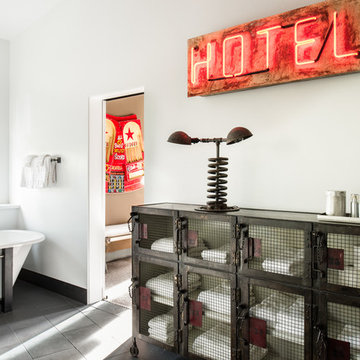
Drew Kelly
Idées déco pour une grande salle de bain principale industrielle avec une baignoire indépendante, un mur blanc, un carrelage gris, des carreaux de céramique et un sol en carrelage de porcelaine.
Idées déco pour une grande salle de bain principale industrielle avec une baignoire indépendante, un mur blanc, un carrelage gris, des carreaux de céramique et un sol en carrelage de porcelaine.
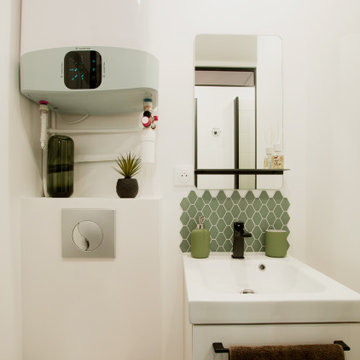
Exemple d'une petite salle de bain industrielle avec un placard à porte affleurante, des portes de placard blanches, WC suspendus, un carrelage vert, mosaïque, un mur blanc, parquet clair, un lavabo encastré, un sol beige, une cabine de douche à porte battante, un plan de toilette blanc, meuble simple vasque et meuble-lavabo suspendu.
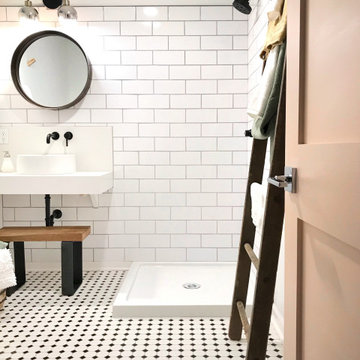
The small basement block window acts much like a skylight in this bright and fresh guest bathroom of the basement guest room. The floating quartz vanity, matte black fixtures, round mirror, and custom reclaimed wood and steel bench provide both style and function for the small footprint.
Enlarged subway tile provides a nice counterpoint to the retro floor tile. The introduction of wooden hooks found on Etsy and the reclaimed bench top add warmth to the predominately white space as do the blush pink towels.
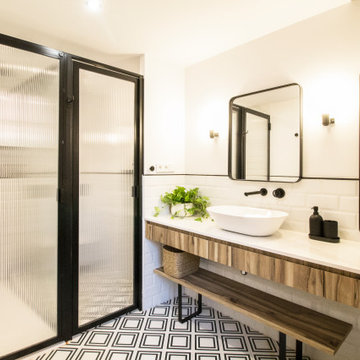
Réalisation d'une salle de bain principale et grise et noire urbaine avec des portes de placard blanches, un espace douche bain, un carrelage blanc, des carreaux de céramique, un mur blanc, un sol en carrelage de céramique, une vasque, un sol noir, une cabine de douche à porte battante, un plan de toilette blanc, meuble simple vasque et meuble-lavabo encastré.
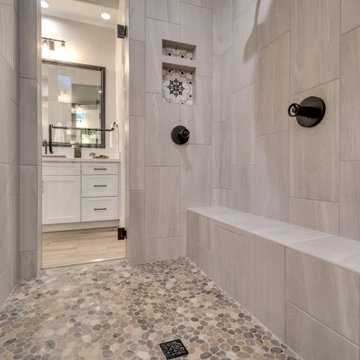
Idée de décoration pour une très grande salle de bain principale urbaine avec un placard à porte plane, des portes de placard blanches, une baignoire indépendante, une douche double, un mur blanc, un sol en carrelage de porcelaine, un lavabo posé, un plan de toilette en quartz modifié, un sol marron, une cabine de douche à porte battante, un plan de toilette blanc, un banc de douche, meuble double vasque et meuble-lavabo encastré.
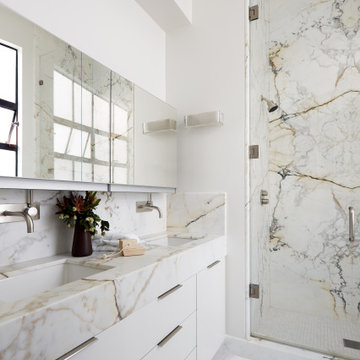
Exemple d'une salle de bain industrielle avec un placard à porte plane, des portes de placard blanches, un carrelage blanc, des dalles de pierre, un mur blanc, un lavabo encastré, un sol blanc, un plan de toilette blanc, meuble double vasque et meuble-lavabo encastré.
Photography by Meredith Heuer
Aménagement d'une salle d'eau industrielle en bois clair de taille moyenne avec une baignoire indépendante, un placard à porte plane, une douche d'angle, un carrelage vert, des carreaux de céramique, un mur blanc, sol en béton ciré, un lavabo encastré, un plan de toilette en marbre, un sol gris et un plan de toilette gris.
Aménagement d'une salle d'eau industrielle en bois clair de taille moyenne avec une baignoire indépendante, un placard à porte plane, une douche d'angle, un carrelage vert, des carreaux de céramique, un mur blanc, sol en béton ciré, un lavabo encastré, un plan de toilette en marbre, un sol gris et un plan de toilette gris.
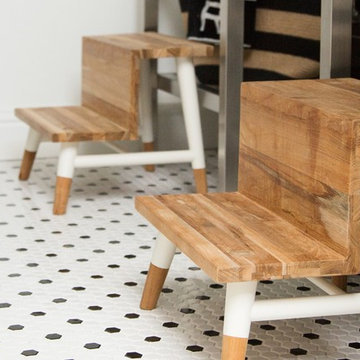
Jackie K Photo
Cette photo montre une salle de bain industrielle de taille moyenne avec WC à poser, un carrelage noir, un carrelage métro, un mur blanc, un sol en carrelage de porcelaine, un lavabo intégré, un plan de toilette en surface solide et un sol blanc.
Cette photo montre une salle de bain industrielle de taille moyenne avec WC à poser, un carrelage noir, un carrelage métro, un mur blanc, un sol en carrelage de porcelaine, un lavabo intégré, un plan de toilette en surface solide et un sol blanc.
Idées déco de salles de bains et WC industriels avec un mur blanc
3

