Bains et WC
Trier par :
Budget
Trier par:Populaires du jour
1 - 20 sur 279 photos
1 sur 3
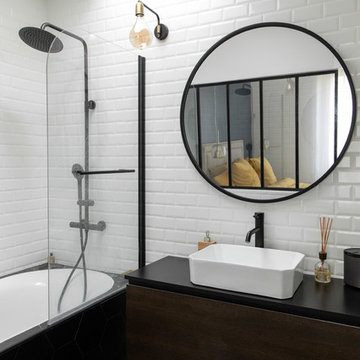
Idée de décoration pour une salle de bain urbaine en bois foncé avec un placard à porte plane, une baignoire en alcôve, un combiné douche/baignoire, un carrelage blanc, une vasque, un sol noir, aucune cabine et un plan de toilette noir.
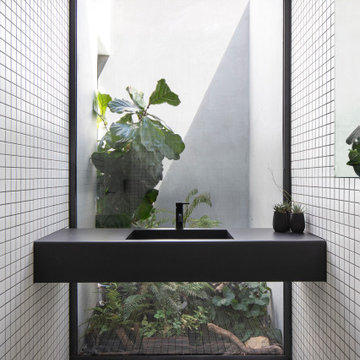
Inspiration pour une salle de bain urbaine avec un carrelage blanc, mosaïque, un lavabo intégré, un sol blanc et un plan de toilette noir.

This bathroom was designed for specifically for my clients’ overnight guests.
My clients felt their previous bathroom was too light and sparse looking and asked for a more intimate and moodier look.
The mirror, tapware and bathroom fixtures have all been chosen for their soft gradual curves which create a flow on effect to each other, even the tiles were chosen for their flowy patterns. The smoked bronze lighting, door hardware, including doorstops were specified to work with the gun metal tapware.
A 2-metre row of deep storage drawers’ float above the floor, these are stained in a custom inky blue colour – the interiors are done in Indian Ink Melamine. The existing entrance door has also been stained in the same dark blue timber stain to give a continuous and purposeful look to the room.
A moody and textural material pallet was specified, this made up of dark burnished metal look porcelain tiles, a lighter grey rock salt porcelain tile which were specified to flow from the hallway into the bathroom and up the back wall.
A wall has been designed to divide the toilet and the vanity and create a more private area for the toilet so its dominance in the room is minimised - the focal areas are the large shower at the end of the room bath and vanity.
The freestanding bath has its own tumbled natural limestone stone wall with a long-recessed shelving niche behind the bath - smooth tiles for the internal surrounds which are mitred to the rough outer tiles all carefully planned to ensure the best and most practical solution was achieved. The vanity top is also a feature element, made in Bengal black stone with specially designed grooves creating a rock edge.

Main Floor Bathroom Renovation
Aménagement d'une petite salle d'eau industrielle avec un placard à porte shaker, des portes de placard bleues, une douche à l'italienne, WC séparés, un carrelage blanc, des carreaux de céramique, un mur blanc, un sol en carrelage de terre cuite, un lavabo encastré, un plan de toilette en quartz modifié, un sol gris, aucune cabine, un plan de toilette noir, une niche, meuble simple vasque et meuble-lavabo encastré.
Aménagement d'une petite salle d'eau industrielle avec un placard à porte shaker, des portes de placard bleues, une douche à l'italienne, WC séparés, un carrelage blanc, des carreaux de céramique, un mur blanc, un sol en carrelage de terre cuite, un lavabo encastré, un plan de toilette en quartz modifié, un sol gris, aucune cabine, un plan de toilette noir, une niche, meuble simple vasque et meuble-lavabo encastré.
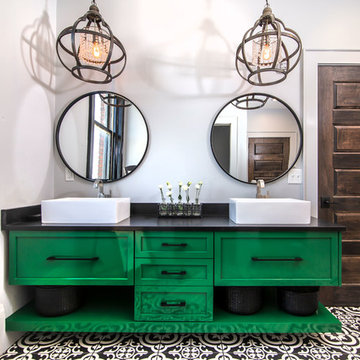
Painted cabinets by Walker Woodworking - SW Espalier 6734 – High Gloss Finish
Build Method: Frameless
U shaped drawers to maximize storage around plumbing
Open shelving on the bottom of the vanity
Hardware: Jeffrey Alexander
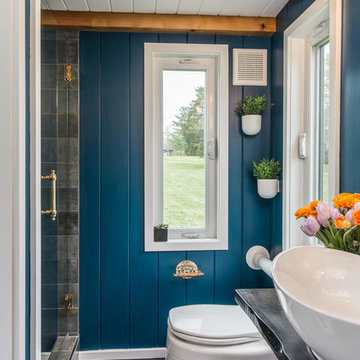
StudioBell
Cette image montre une salle de bain urbaine avec WC à poser, un carrelage gris, un mur bleu, parquet foncé, une vasque, un sol marron, une cabine de douche à porte battante et un plan de toilette noir.
Cette image montre une salle de bain urbaine avec WC à poser, un carrelage gris, un mur bleu, parquet foncé, une vasque, un sol marron, une cabine de douche à porte battante et un plan de toilette noir.
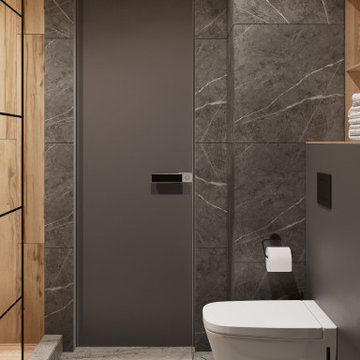
Inspiration pour une salle de bain urbaine de taille moyenne avec un placard à porte plane, des portes de placard grises, WC suspendus, un carrelage gris, des carreaux de porcelaine, un mur gris, un sol en carrelage de porcelaine, un lavabo encastré, un plan de toilette en surface solide, un sol gris, une cabine de douche avec un rideau, un plan de toilette noir, buanderie, meuble simple vasque et meuble-lavabo suspendu.

Aménagement d'une petite salle d'eau industrielle avec un placard à porte plane, des portes de placard grises, une douche d'angle, WC suspendus, un carrelage blanc, des carreaux de céramique, un mur vert, un sol en carrelage de porcelaine, un lavabo posé, un plan de toilette en surface solide, un sol noir, une cabine de douche à porte coulissante, un plan de toilette noir, une fenêtre, meuble simple vasque et meuble-lavabo sur pied.
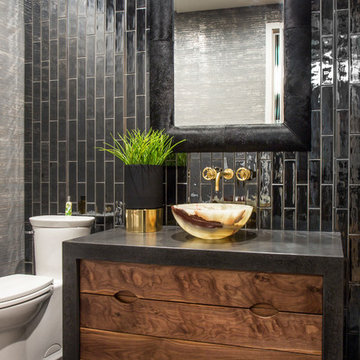
Aménagement d'un WC et toilettes industriel en bois foncé avec WC à poser, un carrelage noir, un mur noir, une vasque, un sol noir et un plan de toilette noir.
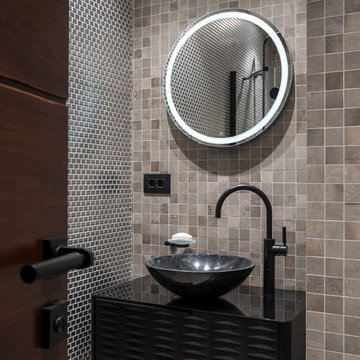
Олег Маковецкий
Aménagement d'un WC et toilettes industriel avec des portes de placard noires, un carrelage beige, un carrelage gris, une vasque, un sol beige et un plan de toilette noir.
Aménagement d'un WC et toilettes industriel avec des portes de placard noires, un carrelage beige, un carrelage gris, une vasque, un sol beige et un plan de toilette noir.

The master bedroom suite exudes elegance and functionality with a spacious walk-in closet boasting versatile storage solutions. The bedroom itself boasts a striking full-wall headboard crafted from painted black beadboard, complemented by aged oak flooring and adjacent black matte tile in the bath and closet areas. Custom nightstands on either side of the bed provide convenience, illuminated by industrial rope pendants overhead. The master bath showcases an industrial aesthetic with white subway tile, aged oak cabinetry, and a luxurious walk-in shower. Black plumbing fixtures and hardware add a sophisticated touch, completing this harmoniously designed and well-appointed master suite.
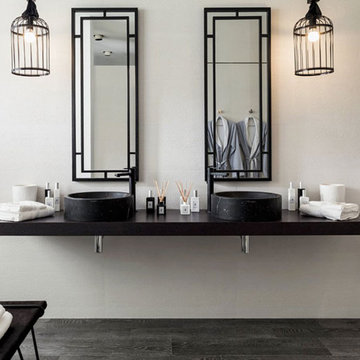
. This bath has a floating vanity with two black marble vessel sinks, and black matte fixtures. Flooring wood like tile in a dark textured finish. Item in this picture are from Procelanosa.
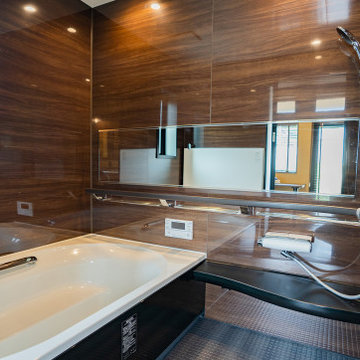
Idées déco pour une salle de bain principale industrielle avec un espace douche bain, un mur marron, un sol gris, des portes de placard noires, une baignoire en alcôve, un carrelage marron, un carrelage imitation parquet, un plan de toilette noir, une porte coulissante, meuble-lavabo encastré et du lambris.

A Statement Bathroom with a Industrial vibe with 3D Metal Gauze Effect Tiles.
We used ambient lighting to highlight these decorative tiles.
A wave counter basin in white contrasts with the matt black worktop and tap.
This sits on a bespoke bronze coloured floating unit.
To complete the look we used rustic wood effect porcelain tiles.
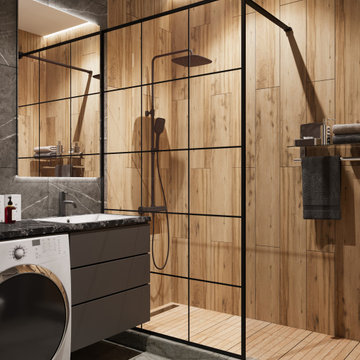
Réalisation d'une salle de bain urbaine de taille moyenne avec un placard à porte plane, des portes de placard grises, WC suspendus, un carrelage gris, des carreaux de porcelaine, un mur gris, un sol en carrelage de porcelaine, un lavabo encastré, un plan de toilette en surface solide, un sol gris, une cabine de douche avec un rideau, un plan de toilette noir, buanderie, meuble simple vasque et meuble-lavabo suspendu.

Black and white tiled bathroom
Cette image montre une salle de bain urbaine de taille moyenne avec un placard à porte vitrée, des portes de placard blanches, une douche d'angle, WC suspendus, un carrelage blanc, des carreaux de céramique, un mur blanc, un sol en terrazzo, une vasque, un plan de toilette en marbre, un sol multicolore, aucune cabine, un plan de toilette noir, meuble simple vasque et meuble-lavabo encastré.
Cette image montre une salle de bain urbaine de taille moyenne avec un placard à porte vitrée, des portes de placard blanches, une douche d'angle, WC suspendus, un carrelage blanc, des carreaux de céramique, un mur blanc, un sol en terrazzo, une vasque, un plan de toilette en marbre, un sol multicolore, aucune cabine, un plan de toilette noir, meuble simple vasque et meuble-lavabo encastré.
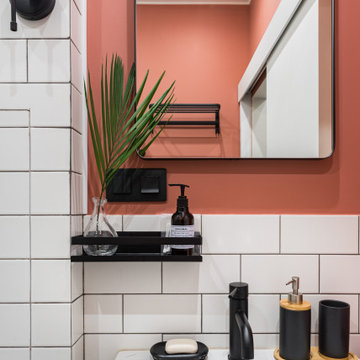
Cette photo montre une petite salle d'eau industrielle avec un placard à porte plane, des portes de placard grises, une douche d'angle, WC suspendus, un carrelage blanc, des carreaux de céramique, un mur vert, un sol en carrelage de porcelaine, un lavabo posé, un plan de toilette en surface solide, un sol noir, une cabine de douche à porte coulissante, un plan de toilette noir, une fenêtre, meuble simple vasque et meuble-lavabo sur pied.

This bathroom was designed for specifically for my clients’ overnight guests.
My clients felt their previous bathroom was too light and sparse looking and asked for a more intimate and moodier look.
The mirror, tapware and bathroom fixtures have all been chosen for their soft gradual curves which create a flow on effect to each other, even the tiles were chosen for their flowy patterns. The smoked bronze lighting, door hardware, including doorstops were specified to work with the gun metal tapware.
A 2-metre row of deep storage drawers’ float above the floor, these are stained in a custom inky blue colour – the interiors are done in Indian Ink Melamine. The existing entrance door has also been stained in the same dark blue timber stain to give a continuous and purposeful look to the room.
A moody and textural material pallet was specified, this made up of dark burnished metal look porcelain tiles, a lighter grey rock salt porcelain tile which were specified to flow from the hallway into the bathroom and up the back wall.
A wall has been designed to divide the toilet and the vanity and create a more private area for the toilet so its dominance in the room is minimised - the focal areas are the large shower at the end of the room bath and vanity.
The freestanding bath has its own tumbled natural limestone stone wall with a long-recessed shelving niche behind the bath - smooth tiles for the internal surrounds which are mitred to the rough outer tiles all carefully planned to ensure the best and most practical solution was achieved. The vanity top is also a feature element, made in Bengal black stone with specially designed grooves creating a rock edge.
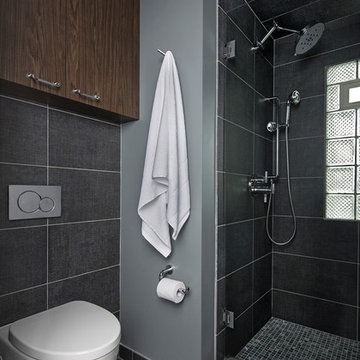
Beth Singer Photographer
Exemple d'une petite salle de bain industrielle en bois brun avec un placard à porte plane, WC suspendus, un carrelage bleu, des carreaux de porcelaine, un mur bleu, un sol en carrelage de porcelaine, un lavabo encastré, un plan de toilette en granite, un sol bleu, une cabine de douche à porte battante et un plan de toilette noir.
Exemple d'une petite salle de bain industrielle en bois brun avec un placard à porte plane, WC suspendus, un carrelage bleu, des carreaux de porcelaine, un mur bleu, un sol en carrelage de porcelaine, un lavabo encastré, un plan de toilette en granite, un sol bleu, une cabine de douche à porte battante et un plan de toilette noir.
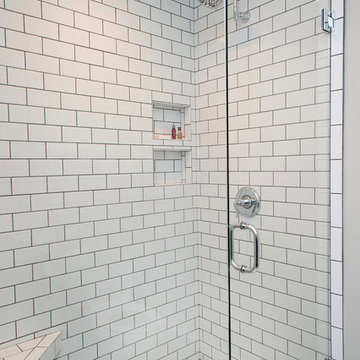
Multi-faceted custom attic renovation including a guest suite w/ built-in Murphy beds and private bath, and a fully equipped entertainment room with a full bar.
1

