Idées déco de salles de bains et WC industriels avec une douche d'angle
Trier par :
Budget
Trier par:Populaires du jour
141 - 160 sur 595 photos
1 sur 3
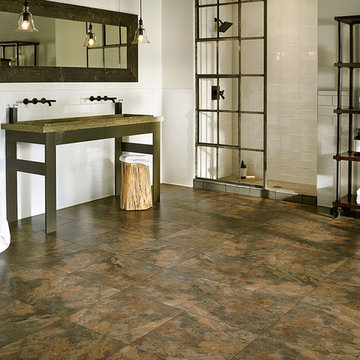
Luxe Plank Fas Tak Lexington Slate Multi-color
Cette image montre une salle de bain urbaine avec une douche d'angle, un mur beige et un sol en vinyl.
Cette image montre une salle de bain urbaine avec une douche d'angle, un mur beige et un sol en vinyl.
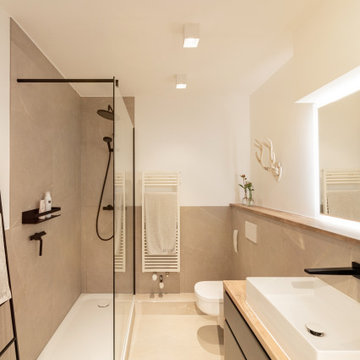
Cette image montre une petite salle d'eau urbaine avec des portes de placard grises, une douche d'angle, WC suspendus, un carrelage beige, des carreaux de céramique, un mur blanc, un sol en carrelage de céramique, une vasque, un plan de toilette en bois, un sol beige, aucune cabine, un plan de toilette beige, meuble simple vasque et meuble-lavabo suspendu.

photos by Pedro Marti
The owner’s of this apartment had been living in this large working artist’s loft in Tribeca since the 70’s when they occupied the vacated space that had previously been a factory warehouse. Since then the space had been adapted for the husband and wife, both artists, to house their studios as well as living quarters for their growing family. The private areas were previously separated from the studio with a series of custom partition walls. Now that their children had grown and left home they were interested in making some changes. The major change was to take over spaces that were the children’s bedrooms and incorporate them in a new larger open living/kitchen space. The previously enclosed kitchen was enlarged creating a long eat-in counter at the now opened wall that had divided off the living room. The kitchen cabinetry capitalizes on the full height of the space with extra storage at the tops for seldom used items. The overall industrial feel of the loft emphasized by the exposed electrical and plumbing that run below the concrete ceilings was supplemented by a grid of new ceiling fans and industrial spotlights. Antique bubble glass, vintage refrigerator hinges and latches were chosen to accent simple shaker panels on the new kitchen cabinetry, including on the integrated appliances. A unique red industrial wheel faucet was selected to go with the integral black granite farm sink. The white subway tile that pre-existed in the kitchen was continued throughout the enlarged area, previously terminating 5 feet off the ground, it was expanded in a contrasting herringbone pattern to the full 12 foot height of the ceilings. This same tile motif was also used within the updated bathroom on top of a concrete-like porcelain floor tile. The bathroom also features a large white porcelain laundry sink with industrial fittings and a vintage stainless steel medicine display cabinet. Similar vintage stainless steel cabinets are also used in the studio spaces for storage. And finally black iron plumbing pipe and fittings were used in the newly outfitted closets to create hanging storage and shelving to complement the overall industrial feel.
pedro marti
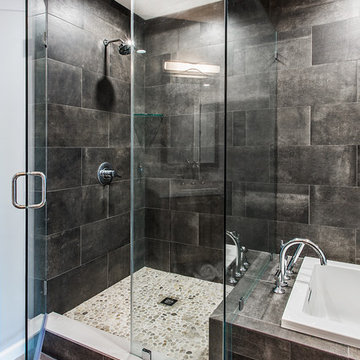
Anna Zagorodna
Exemple d'une grande salle de bain principale industrielle en bois brun avec un placard en trompe-l'oeil, WC à poser, un carrelage noir, des carreaux de porcelaine, un mur gris, un sol en carrelage de porcelaine, un lavabo encastré, un plan de toilette en granite, un sol gris, une cabine de douche à porte battante, une baignoire posée et une douche d'angle.
Exemple d'une grande salle de bain principale industrielle en bois brun avec un placard en trompe-l'oeil, WC à poser, un carrelage noir, des carreaux de porcelaine, un mur gris, un sol en carrelage de porcelaine, un lavabo encastré, un plan de toilette en granite, un sol gris, une cabine de douche à porte battante, une baignoire posée et une douche d'angle.
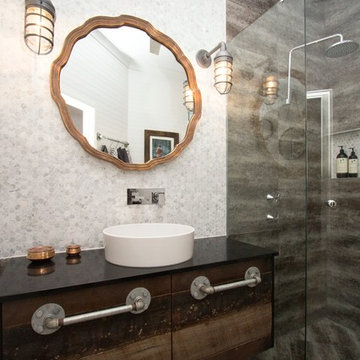
Taryn Yeates Photography
Idées déco pour une petite salle d'eau industrielle en bois foncé avec une vasque, un placard à porte plane, un plan de toilette en granite, une douche d'angle, WC à poser, un carrelage gris, mosaïque, un mur blanc et un sol en carrelage de porcelaine.
Idées déco pour une petite salle d'eau industrielle en bois foncé avec une vasque, un placard à porte plane, un plan de toilette en granite, une douche d'angle, WC à poser, un carrelage gris, mosaïque, un mur blanc et un sol en carrelage de porcelaine.
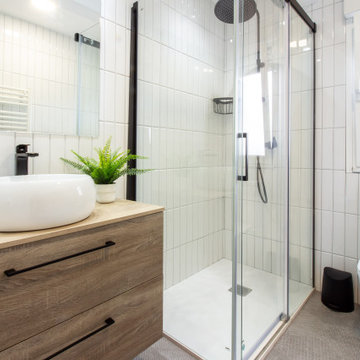
Cette photo montre une salle de bain principale industrielle avec une douche d'angle, un mur blanc, un sol en carrelage de porcelaine, une vasque, un sol gris, une cabine de douche à porte coulissante et des toilettes cachées.
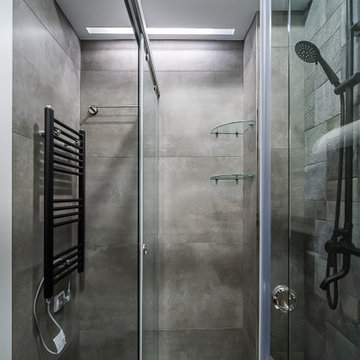
It has a built-in sound system in the ceiling.
Inspiration pour une petite salle d'eau urbaine avec une douche d'angle, WC suspendus, un carrelage gris, des carreaux de céramique, tomettes au sol, un lavabo suspendu, un sol gris, une cabine de douche à porte coulissante, une niche et meuble simple vasque.
Inspiration pour une petite salle d'eau urbaine avec une douche d'angle, WC suspendus, un carrelage gris, des carreaux de céramique, tomettes au sol, un lavabo suspendu, un sol gris, une cabine de douche à porte coulissante, une niche et meuble simple vasque.
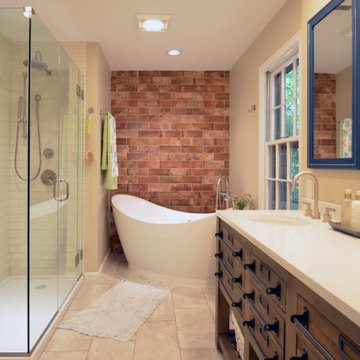
Addie Merrick
Aménagement d'une salle de bain principale industrielle de taille moyenne avec un placard en trompe-l'oeil, des portes de placard marrons, une baignoire indépendante, une douche d'angle, WC séparés, un carrelage beige, des carreaux de céramique, un mur beige, un sol en carrelage de porcelaine, un lavabo encastré, un plan de toilette en quartz modifié, un sol gris, une cabine de douche à porte battante et un plan de toilette beige.
Aménagement d'une salle de bain principale industrielle de taille moyenne avec un placard en trompe-l'oeil, des portes de placard marrons, une baignoire indépendante, une douche d'angle, WC séparés, un carrelage beige, des carreaux de céramique, un mur beige, un sol en carrelage de porcelaine, un lavabo encastré, un plan de toilette en quartz modifié, un sol gris, une cabine de douche à porte battante et un plan de toilette beige.
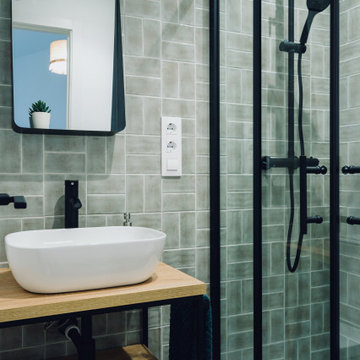
Baño de estilo industrial con mueble en madera y hierro y lavabo sobre encimera en color blanco. Grifería y mampara en color negro y azulejos en color verde tipo metro colocados siguiendo un patrón geométrico
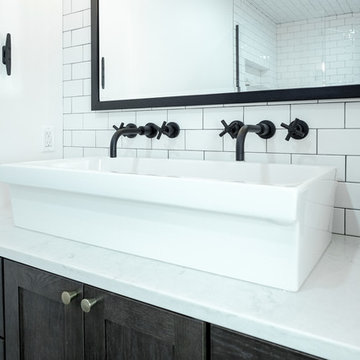
Scott Meivogel
Réalisation d'une salle de bain principale urbaine en bois foncé de taille moyenne avec un placard à porte shaker, une douche d'angle, un carrelage métro, un mur blanc, une grande vasque et un plan de toilette en marbre.
Réalisation d'une salle de bain principale urbaine en bois foncé de taille moyenne avec un placard à porte shaker, une douche d'angle, un carrelage métro, un mur blanc, une grande vasque et un plan de toilette en marbre.
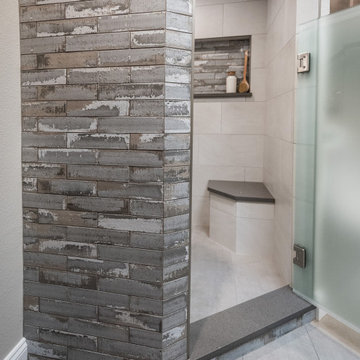
Shower Walls: Iron, Glacier 12x24 porcelain tile from Happy Floors.
Shower Seat: Iron, Glacier 12x24 porcelain tile from Happy Floors.
Shower Niche & Wall: Urban Bricks in Loft Gray from Soho Studio Corp.
Shower Enclosure: Framelss glass door with a Satin Glass.
Shower Curb & Sills: Quartz from Pompeii in Sparkle Grey with an easted edge.
Flooring: Iron, Pearl 12x24 porcelain tile from Happy Floors.
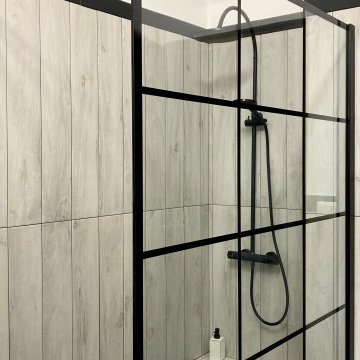
Dettaglio della doccia ad angolo aperta, misure 90x120.
La nicchia esistente ha permesso di creare un appoggio per i saponi, realizzato in muratura.
Cette image montre une salle d'eau urbaine de taille moyenne avec un placard en trompe-l'oeil, des portes de placard noires, une douche d'angle, un carrelage beige, un mur blanc, un sol en carrelage de porcelaine, un lavabo suspendu, un sol beige, aucune cabine, meuble simple vasque, meuble-lavabo sur pied, boiseries, un carrelage imitation parquet et WC suspendus.
Cette image montre une salle d'eau urbaine de taille moyenne avec un placard en trompe-l'oeil, des portes de placard noires, une douche d'angle, un carrelage beige, un mur blanc, un sol en carrelage de porcelaine, un lavabo suspendu, un sol beige, aucune cabine, meuble simple vasque, meuble-lavabo sur pied, boiseries, un carrelage imitation parquet et WC suspendus.
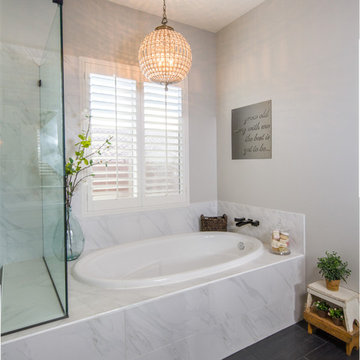
Paint color is Sherwin Williams, Repose Grey. Photo by Rob Rijnen.
Aménagement d'une grande salle de bain principale industrielle en bois brun avec un placard à porte plane, une baignoire posée, une douche d'angle, WC séparés, un carrelage blanc, des carreaux de porcelaine, un mur gris, un sol en carrelage de porcelaine, une grande vasque et un plan de toilette en béton.
Aménagement d'une grande salle de bain principale industrielle en bois brun avec un placard à porte plane, une baignoire posée, une douche d'angle, WC séparés, un carrelage blanc, des carreaux de porcelaine, un mur gris, un sol en carrelage de porcelaine, une grande vasque et un plan de toilette en béton.

photos by Pedro Marti
This large light-filled open loft in the Tribeca neighborhood of New York City was purchased by a growing family to make into their family home. The loft, previously a lighting showroom, had been converted for residential use with the standard amenities but was entirely open and therefore needed to be reconfigured. One of the best attributes of this particular loft is its extremely large windows situated on all four sides due to the locations of neighboring buildings. This unusual condition allowed much of the rear of the space to be divided into 3 bedrooms/3 bathrooms, all of which had ample windows. The kitchen and the utilities were moved to the center of the space as they did not require as much natural lighting, leaving the entire front of the loft as an open dining/living area. The overall space was given a more modern feel while emphasizing it’s industrial character. The original tin ceiling was preserved throughout the loft with all new lighting run in orderly conduit beneath it, much of which is exposed light bulbs. In a play on the ceiling material the main wall opposite the kitchen was clad in unfinished, distressed tin panels creating a focal point in the home. Traditional baseboards and door casings were thrown out in lieu of blackened steel angle throughout the loft. Blackened steel was also used in combination with glass panels to create an enclosure for the office at the end of the main corridor; this allowed the light from the large window in the office to pass though while creating a private yet open space to work. The master suite features a large open bath with a sculptural freestanding tub all clad in a serene beige tile that has the feel of concrete. The kids bath is a fun play of large cobalt blue hexagon tile on the floor and rear wall of the tub juxtaposed with a bright white subway tile on the remaining walls. The kitchen features a long wall of floor to ceiling white and navy cabinetry with an adjacent 15 foot island of which half is a table for casual dining. Other interesting features of the loft are the industrial ladder up to the small elevated play area in the living room, the navy cabinetry and antique mirror clad dining niche, and the wallpapered powder room with antique mirror and blackened steel accessories.
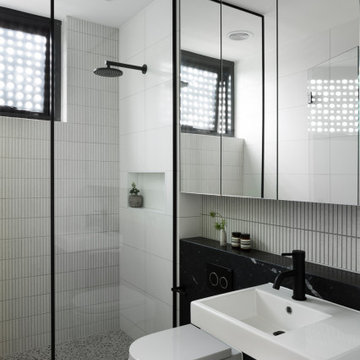
Black and white tiled bathroom
Idée de décoration pour une salle de bain urbaine de taille moyenne avec un placard à porte vitrée, des portes de placard noires, une douche d'angle, WC suspendus, un carrelage blanc, des carreaux de céramique, un mur blanc, un sol en terrazzo, un lavabo suspendu, un plan de toilette en marbre, un sol multicolore, aucune cabine, un plan de toilette noir, meuble simple vasque et meuble-lavabo encastré.
Idée de décoration pour une salle de bain urbaine de taille moyenne avec un placard à porte vitrée, des portes de placard noires, une douche d'angle, WC suspendus, un carrelage blanc, des carreaux de céramique, un mur blanc, un sol en terrazzo, un lavabo suspendu, un plan de toilette en marbre, un sol multicolore, aucune cabine, un plan de toilette noir, meuble simple vasque et meuble-lavabo encastré.
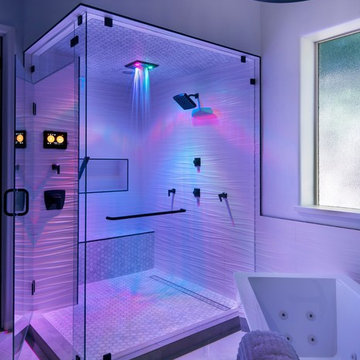
Cette image montre une salle de bain principale urbaine avec un placard à porte plane, des portes de placard grises, une baignoire indépendante, une douche d'angle, un carrelage blanc, des carreaux de porcelaine, un mur gris, carreaux de ciment au sol, un lavabo encastré, un plan de toilette en quartz modifié, un sol gris, une cabine de douche à porte battante et un plan de toilette blanc.
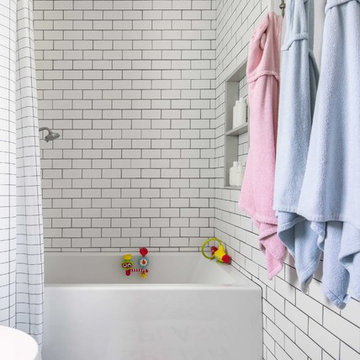
This 80's style Mediterranean Revival house was modernized to fit the needs of a bustling family. The home was updated from a choppy and enclosed layout to an open concept, creating connectivity for the whole family. A combination of modern styles and cozy elements makes the space feel open and inviting.
Photos By: Paul Vu
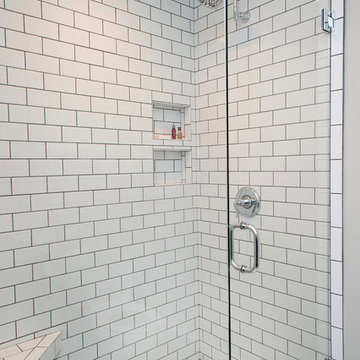
Multi-faceted custom attic renovation including a guest suite w/ built-in Murphy beds and private bath, and a fully equipped entertainment room with a full bar.
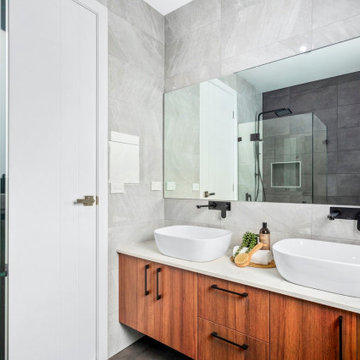
Cette image montre une petite salle d'eau urbaine avec un placard à porte plane, des portes de placard oranges, une douche d'angle, un carrelage gris, des carreaux de porcelaine, un mur gris, un sol en carrelage de céramique, une vasque, un plan de toilette en quartz modifié, un sol gris, une cabine de douche à porte battante, un plan de toilette blanc, meuble double vasque et meuble-lavabo suspendu.
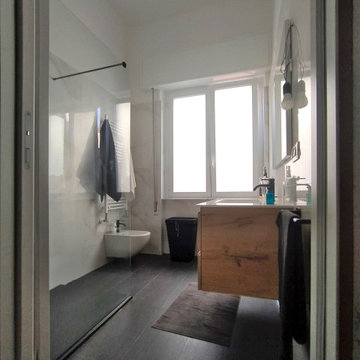
Aménagement d'une salle d'eau industrielle en bois clair de taille moyenne avec un placard à porte plane, une douche d'angle, WC suspendus, un carrelage blanc, du carrelage en marbre, un mur blanc, un sol en carrelage de porcelaine, un lavabo intégré, un sol noir, aucune cabine, un plan de toilette blanc, une niche, meuble simple vasque et meuble-lavabo suspendu.
Idées déco de salles de bains et WC industriels avec une douche d'angle
8

