Idées déco de salles de bains et WC industriels avec WC à poser
Trier par :
Budget
Trier par:Populaires du jour
161 - 180 sur 1 048 photos
1 sur 3
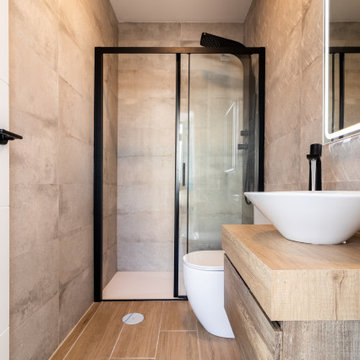
Para el cuarto de baño se eligió un revestimiento con relieves en tonos grises en la zona de lavado y para el resto, azulejos lisos en el mismo tono. Siguiendo la línea decorativa del resto de la vivienda añadimos un mueble suspendido para aligerar el espacio en madera. La mampara y griferías en negras para darle el toque industrial que buscamos.
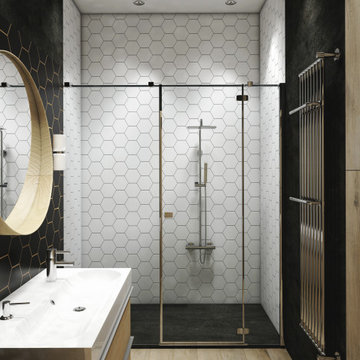
Réalisation d'une salle de bain principale urbaine en bois clair et bois de taille moyenne avec un placard à porte plane, WC à poser, un carrelage noir et blanc, des carreaux de porcelaine, un mur multicolore, un sol en carrelage imitation parquet, un lavabo suspendu, un sol marron, meuble simple vasque et meuble-lavabo sur pied.
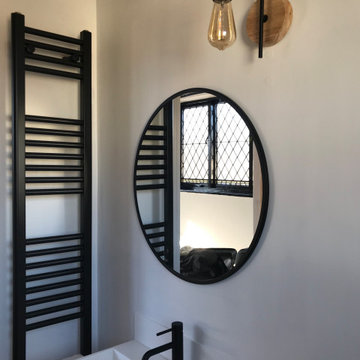
An ensuite shower room
Réalisation d'une petite salle de bain principale urbaine avec un placard à porte plane, des portes de placard blanches, une douche ouverte, WC à poser, un carrelage gris, des carreaux de porcelaine, un mur blanc, un sol en vinyl, un lavabo suspendu, un sol marron, aucune cabine, meuble simple vasque et meuble-lavabo suspendu.
Réalisation d'une petite salle de bain principale urbaine avec un placard à porte plane, des portes de placard blanches, une douche ouverte, WC à poser, un carrelage gris, des carreaux de porcelaine, un mur blanc, un sol en vinyl, un lavabo suspendu, un sol marron, aucune cabine, meuble simple vasque et meuble-lavabo suspendu.
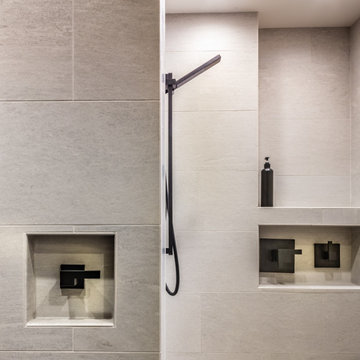
Aménagement d'une petite salle de bain principale industrielle en bois brun avec une douche d'angle, WC à poser, un carrelage blanc, des carreaux de porcelaine, un mur blanc, un sol en carrelage de porcelaine, une vasque, un plan de toilette en quartz, un sol blanc, une cabine de douche à porte battante et un plan de toilette gris.
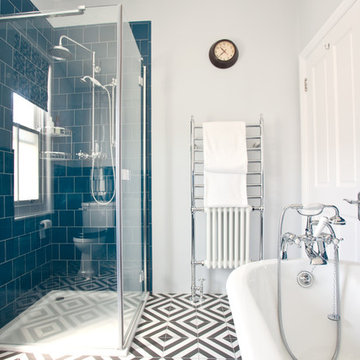
Randi Sokoloff
Réalisation d'une petite salle de bain urbaine avec une douche d'angle, WC à poser, un carrelage bleu, des carreaux de céramique, un mur blanc, un sol en carrelage de céramique, un lavabo de ferme, un sol multicolore et une cabine de douche à porte battante.
Réalisation d'une petite salle de bain urbaine avec une douche d'angle, WC à poser, un carrelage bleu, des carreaux de céramique, un mur blanc, un sol en carrelage de céramique, un lavabo de ferme, un sol multicolore et une cabine de douche à porte battante.
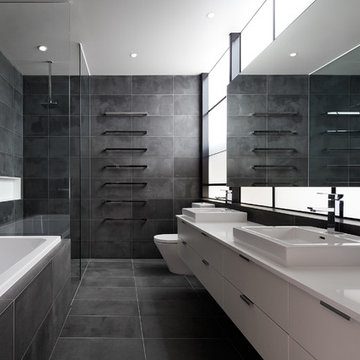
Natural light cascades down the stair atrium, deep into the building. The coloured glass panels create further interest. Photo: Peter Bennetts
Inspiration pour une salle de bain urbaine avec un plan vasque, un placard à porte plane, des portes de placard blanches, un plan de toilette en quartz modifié, une baignoire posée, une douche à l'italienne, WC à poser, un carrelage gris, un carrelage de pierre et un mur gris.
Inspiration pour une salle de bain urbaine avec un plan vasque, un placard à porte plane, des portes de placard blanches, un plan de toilette en quartz modifié, une baignoire posée, une douche à l'italienne, WC à poser, un carrelage gris, un carrelage de pierre et un mur gris.
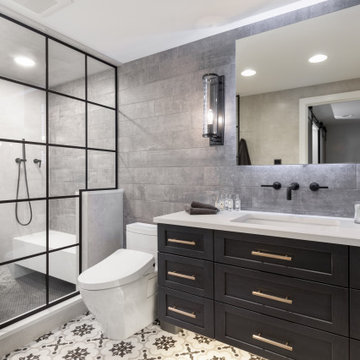
Idée de décoration pour un sauna urbain de taille moyenne avec un placard à porte shaker, des portes de placard noires, WC à poser, un carrelage beige, des carreaux de porcelaine, un mur gris, un sol en carrelage de porcelaine, un lavabo encastré, un plan de toilette en quartz modifié, un sol multicolore, une cabine de douche à porte battante et un plan de toilette beige.
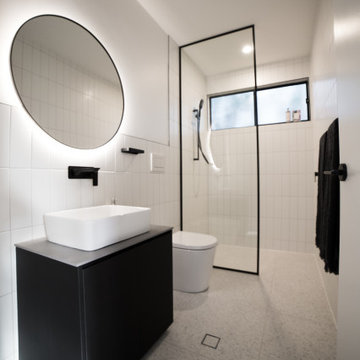
Modern. Classic. Timeless. Functional.
Idées déco pour une petite salle de bain principale industrielle avec des portes de placard noires, une douche ouverte, WC à poser, un carrelage blanc, des carreaux en allumettes, un mur blanc, un sol en carrelage de céramique, une vasque, un plan de toilette en stratifié, un sol blanc, aucune cabine, un plan de toilette blanc, meuble simple vasque et meuble-lavabo encastré.
Idées déco pour une petite salle de bain principale industrielle avec des portes de placard noires, une douche ouverte, WC à poser, un carrelage blanc, des carreaux en allumettes, un mur blanc, un sol en carrelage de céramique, une vasque, un plan de toilette en stratifié, un sol blanc, aucune cabine, un plan de toilette blanc, meuble simple vasque et meuble-lavabo encastré.
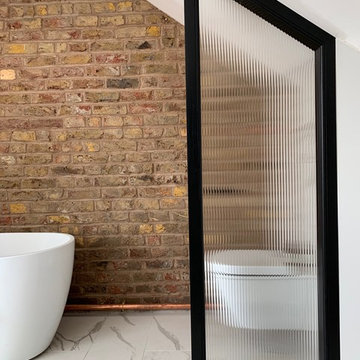
Inspiration pour une petite salle de bain principale urbaine avec une baignoire indépendante, WC à poser, un carrelage blanc, des carreaux de porcelaine, un mur marron, un sol en carrelage de porcelaine, un sol blanc, un plafond voûté et un mur en parement de brique.
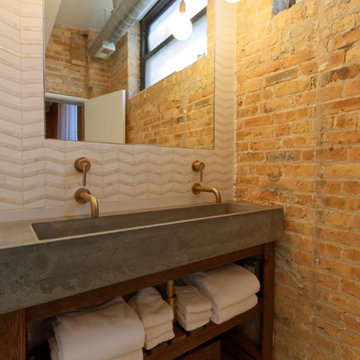
Omar Gutierrez, Architect/Photographer
Cette photo montre une salle de bain principale industrielle en bois foncé de taille moyenne avec un placard sans porte, une douche ouverte, WC à poser, des carreaux de porcelaine, aucune cabine, un carrelage blanc, une grande vasque, un plan de toilette en béton, un mur multicolore et un sol blanc.
Cette photo montre une salle de bain principale industrielle en bois foncé de taille moyenne avec un placard sans porte, une douche ouverte, WC à poser, des carreaux de porcelaine, aucune cabine, un carrelage blanc, une grande vasque, un plan de toilette en béton, un mur multicolore et un sol blanc.
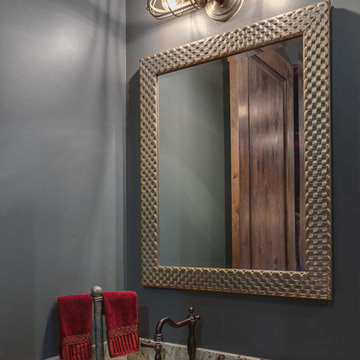
Drufer Photography
Cette photo montre une grande douche en alcôve principale industrielle en bois foncé avec un lavabo posé, un placard à porte affleurante, un plan de toilette en granite, une baignoire indépendante, WC à poser, des carreaux de porcelaine, un mur gris et un sol en travertin.
Cette photo montre une grande douche en alcôve principale industrielle en bois foncé avec un lavabo posé, un placard à porte affleurante, un plan de toilette en granite, une baignoire indépendante, WC à poser, des carreaux de porcelaine, un mur gris et un sol en travertin.
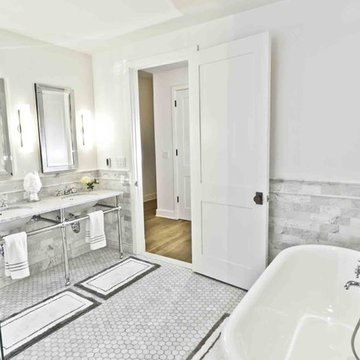
Established in 1895 as a warehouse for the spice trade, 481 Washington was built to last. With its 25-inch-thick base and enchanting Beaux Arts facade, this regal structure later housed a thriving Hudson Square printing company. After an impeccable renovation, the magnificent loft building’s original arched windows and exquisite cornice remain a testament to the grandeur of days past. Perfectly anchored between Soho and Tribeca, Spice Warehouse has been converted into 12 spacious full-floor lofts that seamlessly fuse Old World character with modern convenience. Steps from the Hudson River, Spice Warehouse is within walking distance of renowned restaurants, famed art galleries, specialty shops and boutiques. With its golden sunsets and outstanding facilities, this is the ideal destination for those seeking the tranquil pleasures of the Hudson River waterfront.
Expansive private floor residences were designed to be both versatile and functional, each with 3 to 4 bedrooms, 3 full baths, and a home office. Several residences enjoy dramatic Hudson River views.
This open space has been designed to accommodate a perfect Tribeca city lifestyle for entertaining, relaxing and working.
This living room design reflects a tailored “old world” look, respecting the original features of the Spice Warehouse. With its high ceilings, arched windows, original brick wall and iron columns, this space is a testament of ancient time and old world elegance.
The master bathroom was designed with tradition in mind and a taste for old elegance. it is fitted with a fabulous walk in glass shower and a deep soaking tub.
The pedestal soaking tub and Italian carrera marble metal legs, double custom sinks balance classic style and modern flair.
The chosen tiles are a combination of carrera marble subway tiles and hexagonal floor tiles to create a simple yet luxurious look.
Photography: Francis Augustine

From little things, big things grow. This project originated with a request for a custom sofa. It evolved into decorating and furnishing the entire lower floor of an urban apartment. The distinctive building featured industrial origins and exposed metal framed ceilings. Part of our brief was to address the unfinished look of the ceiling, while retaining the soaring height. The solution was to box out the trimmers between each beam, strengthening the visual impact of the ceiling without detracting from the industrial look or ceiling height.
We also enclosed the void space under the stairs to create valuable storage and completed a full repaint to round out the building works. A textured stone paint in a contrasting colour was applied to the external brick walls to soften the industrial vibe. Floor rugs and window treatments added layers of texture and visual warmth. Custom designed bookshelves were created to fill the double height wall in the lounge room.
With the success of the living areas, a kitchen renovation closely followed, with a brief to modernise and consider functionality. Keeping the same footprint, we extended the breakfast bar slightly and exchanged cupboards for drawers to increase storage capacity and ease of access. During the kitchen refurbishment, the scope was again extended to include a redesign of the bathrooms, laundry and powder room.
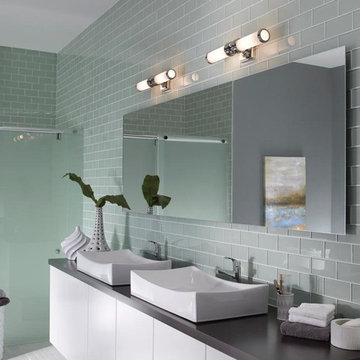
Contemporary style strip vanity light
Cette photo montre une salle de bain industrielle de taille moyenne avec une vasque, un placard à porte plane, des portes de placard blanches, un plan de toilette en granite, une baignoire indépendante, WC à poser, un carrelage gris, un carrelage métro, un mur gris et un sol en carrelage de céramique.
Cette photo montre une salle de bain industrielle de taille moyenne avec une vasque, un placard à porte plane, des portes de placard blanches, un plan de toilette en granite, une baignoire indépendante, WC à poser, un carrelage gris, un carrelage métro, un mur gris et un sol en carrelage de céramique.
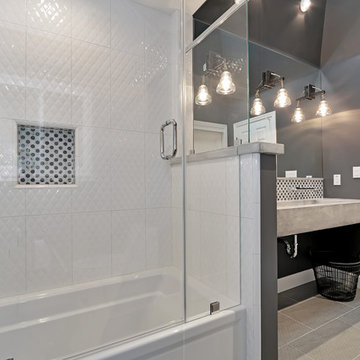
Cette image montre une salle de bain urbaine de taille moyenne pour enfant avec un lavabo intégré, un plan de toilette en béton, une baignoire en alcôve, un combiné douche/baignoire, WC à poser, un carrelage blanc, un carrelage de pierre, un mur gris, un sol en carrelage de céramique, un sol gris, une cabine de douche à porte battante et un plan de toilette gris.
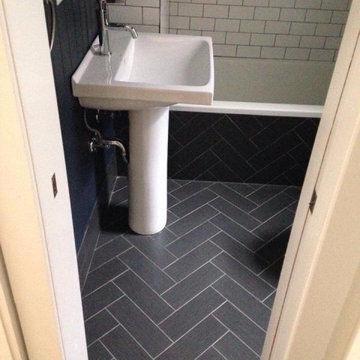
Herringbone floor tile with a drop in tub where the tile continues the pattern up the tub. White subway tile's with black grout and a pedestal sink give this old style feeling with a clean twist.
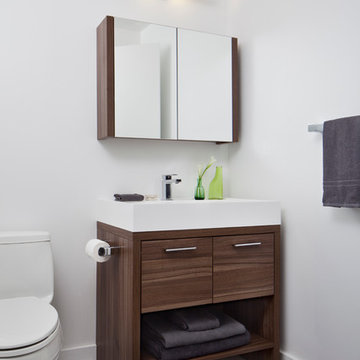
© Rad Design Inc.
A two storey penthouse loft in an old historic building and neighbourhood of downtown Toronto.
Exemple d'une petite salle de bain industrielle en bois foncé avec un placard à porte plane, WC à poser, un mur blanc, un sol en carrelage de céramique et un plan vasque.
Exemple d'une petite salle de bain industrielle en bois foncé avec un placard à porte plane, WC à poser, un mur blanc, un sol en carrelage de céramique et un plan vasque.
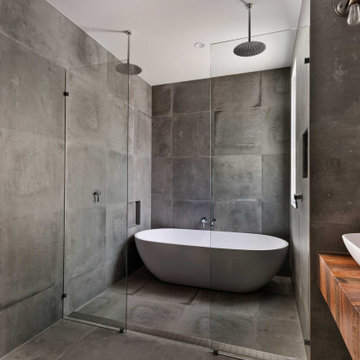
Exemple d'une salle de bain principale industrielle de taille moyenne avec des portes de placard marrons, une baignoire indépendante, un espace douche bain, WC à poser, un carrelage gris, des carreaux de porcelaine, un mur gris, un sol en carrelage de porcelaine, une vasque, un plan de toilette en bois, un sol gris, un plan de toilette marron, une niche, meuble double vasque et meuble-lavabo suspendu.
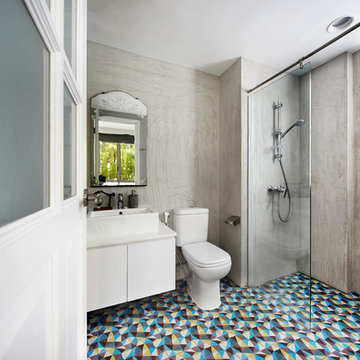
The bathroom for a acclaim Singapore movie director. Industrial looking cement screed walls with retro floor tiles. Accessorized with vintage mirror collection
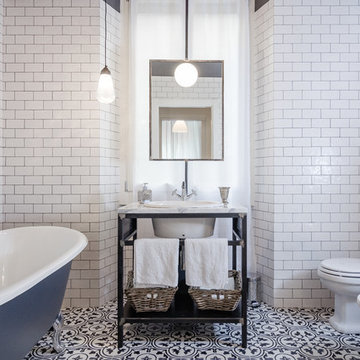
Gregory abbate
Aménagement d'une salle de bain industrielle avec une baignoire sur pieds, un carrelage blanc, un carrelage métro, un plan vasque, WC à poser, un placard avec porte à panneau encastré et des portes de placard blanches.
Aménagement d'une salle de bain industrielle avec une baignoire sur pieds, un carrelage blanc, un carrelage métro, un plan vasque, WC à poser, un placard avec porte à panneau encastré et des portes de placard blanches.
Idées déco de salles de bains et WC industriels avec WC à poser
9

