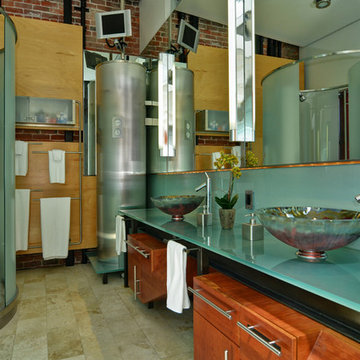Idées déco de salles de bains et WC industriels verts
Trier par :
Budget
Trier par:Populaires du jour
1 - 20 sur 230 photos
1 sur 3

Photography by Eduard Hueber / archphoto
North and south exposures in this 3000 square foot loft in Tribeca allowed us to line the south facing wall with two guest bedrooms and a 900 sf master suite. The trapezoid shaped plan creates an exaggerated perspective as one looks through the main living space space to the kitchen. The ceilings and columns are stripped to bring the industrial space back to its most elemental state. The blackened steel canopy and blackened steel doors were designed to complement the raw wood and wrought iron columns of the stripped space. Salvaged materials such as reclaimed barn wood for the counters and reclaimed marble slabs in the master bathroom were used to enhance the industrial feel of the space.

Huntsmore handled the complete design and build of this bathroom extension in Brook Green, W14. Planning permission was gained for the new rear extension at first-floor level. Huntsmore then managed the interior design process, specifying all finishing details. The client wanted to pursue an industrial style with soft accents of pinkThe proposed room was small, so a number of bespoke items were selected to make the most of the space. To compliment the large format concrete effect tiles, this concrete sink was specially made by Warrington & Rose. This met the client's exacting requirements, with a deep basin area for washing and extra counter space either side to keep everyday toiletries and luxury soapsBespoke cabinetry was also built by Huntsmore with a reeded finish to soften the industrial concrete. A tall unit was built to act as bathroom storage, and a vanity unit created to complement the concrete sink. The joinery was finished in Mylands' 'Rose Theatre' paintThe industrial theme was further continued with Crittall-style steel bathroom screen and doors entering the bathroom. The black steel works well with the pink and grey concrete accents through the bathroom. Finally, to soften the concrete throughout the scheme, the client requested a reindeer moss living wall. This is a natural moss, and draws in moisture and humidity as well as softening the room.

Aménagement d'une salle de bain industrielle avec WC séparés, parquet foncé et un lavabo suspendu.

Our recent project in De Beauvoir, Hackney's bathroom.
Solid cast concrete sink, marble floors and polished concrete walls.
Photo: Ben Waterhouse
Cette photo montre une salle de bain industrielle de taille moyenne avec une baignoire indépendante, une douche ouverte, un mur blanc, un sol en marbre, des portes de placard blanches, WC à poser, une grande vasque, un plan de toilette en marbre, un sol multicolore et aucune cabine.
Cette photo montre une salle de bain industrielle de taille moyenne avec une baignoire indépendante, une douche ouverte, un mur blanc, un sol en marbre, des portes de placard blanches, WC à poser, une grande vasque, un plan de toilette en marbre, un sol multicolore et aucune cabine.

Inspiration pour une salle de bain principale urbaine en bois brun de taille moyenne avec une baignoire indépendante, un combiné douche/baignoire, un mur gris, un lavabo suspendu, aucune cabine, un plan de toilette gris, une niche, meuble simple vasque, meuble-lavabo suspendu, un plan de toilette en béton, un sol noir, un carrelage gris et un sol en carrelage de porcelaine.
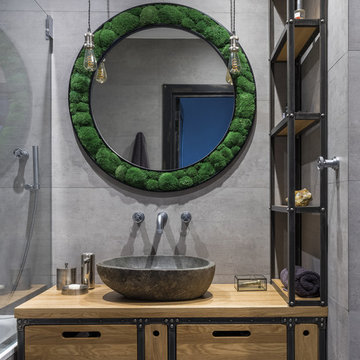
Фотограф Дина Александрова, Стилист Александра Панькова
Idée de décoration pour une salle de bain principale urbaine en bois brun avec un placard à porte plane, un carrelage gris, une vasque, un plan de toilette en bois et un plan de toilette marron.
Idée de décoration pour une salle de bain principale urbaine en bois brun avec un placard à porte plane, un carrelage gris, une vasque, un plan de toilette en bois et un plan de toilette marron.
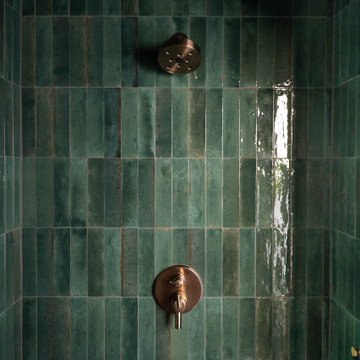
In this bathroom remodeling project, our clients desired an industrial-style space that felt updated and sleek. To fulfill their vision, we undertook a series of transformative changes. The first step involved replacing the freestanding bathtub with a shower featuring eye-catching green tiles, providing a vibrant
and unique focal point. To enhance the industrial aesthetic, we installed gold hardware, faucets, and a showerhead, adding a touch of elegance and warmth. The addition of a shower bench and a handheld showerhead offered both comfort and versatility. Accentuating the shower area, we used black tiled flooring to complement the green tiles, creating a striking contrast. A new sink and vanity were meticulously selected to fit the space perfectly, maximizing functionality while adhering to the sleek industrial theme. A fresh coat of paint breathed new life into the entire room, making it appear brand new. Finally, we carefully chose lighting fixtures and accents that aligned with the homeowners' style, completing the industrial look and ensuring a cohesive and visually stunning bathroom renovation.

Cette image montre une douche en alcôve principale urbaine avec des portes de placard grises, un carrelage vert, une vasque, un sol vert, aucune cabine, un plan de toilette gris, un plan de toilette en béton, une baignoire posée et un placard à porte plane.
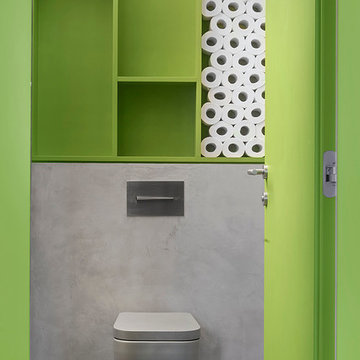
фото Ольга Мелекесцева
Cette photo montre un WC suspendu industriel avec un mur vert et un sol gris.
Cette photo montre un WC suspendu industriel avec un mur vert et un sol gris.
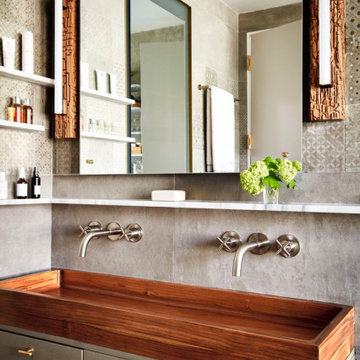
Idées déco pour une salle de bain industrielle avec meuble double vasque et meuble-lavabo suspendu.
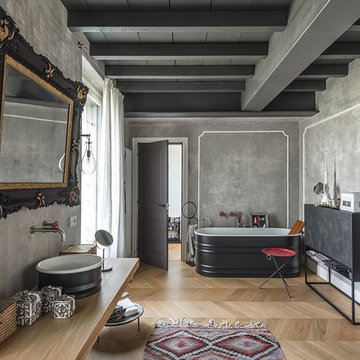
Idée de décoration pour une salle de bain urbaine avec une baignoire indépendante, un carrelage gris, un mur gris, un sol en bois brun, une vasque, un plan de toilette en bois, un sol beige et un plan de toilette beige.
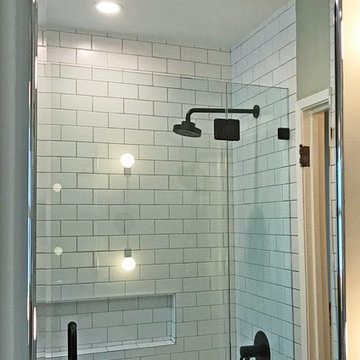
Aménagement d'une petite douche en alcôve principale industrielle avec un placard à porte plane, des portes de placard marrons, une baignoire posée, un bidet, un carrelage gris, du carrelage en marbre, un mur vert, un sol en carrelage de céramique, un lavabo encastré, un plan de toilette en béton, un sol gris et aucune cabine.
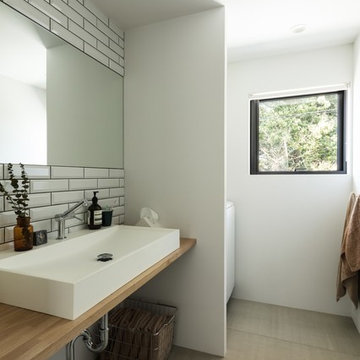
Photo by Yohei Sasakura
Cette photo montre un WC et toilettes industriel de taille moyenne avec un carrelage blanc, un carrelage métro, un mur blanc, carreaux de ciment au sol, un lavabo posé, un plan de toilette en bois, un sol gris et un plan de toilette marron.
Cette photo montre un WC et toilettes industriel de taille moyenne avec un carrelage blanc, un carrelage métro, un mur blanc, carreaux de ciment au sol, un lavabo posé, un plan de toilette en bois, un sol gris et un plan de toilette marron.

MASTER BATH
Cette photo montre une salle de bain principale industrielle avec une douche d'angle, un carrelage noir et blanc, un carrelage métro, un mur blanc, un sol en bois brun et un lavabo encastré.
Cette photo montre une salle de bain principale industrielle avec une douche d'angle, un carrelage noir et blanc, un carrelage métro, un mur blanc, un sol en bois brun et un lavabo encastré.
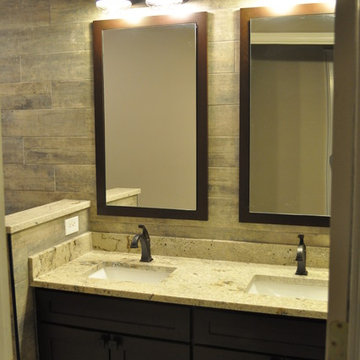
Inspiration pour une petite salle de bain urbaine en bois foncé avec un lavabo encastré, un placard à porte shaker, un plan de toilette en granite, une baignoire encastrée, un combiné douche/baignoire, WC séparés, un carrelage marron, des carreaux de céramique et un sol en carrelage de céramique.

Inspiration pour une salle d'eau urbaine avec une douche ouverte, un mur gris, sol en béton ciré et aucune cabine.
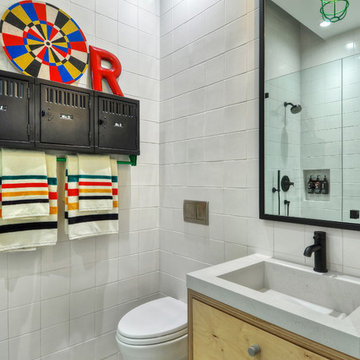
Idées déco pour une salle de bain industrielle en bois clair avec un placard à porte plane, un carrelage blanc, un plan vasque et un sol gris.
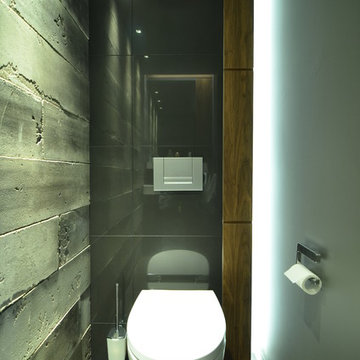
JP
Idée de décoration pour un petit WC suspendu urbain en bois foncé avec des carreaux de porcelaine, un mur gris, un sol en carrelage de porcelaine et un carrelage gris.
Idée de décoration pour un petit WC suspendu urbain en bois foncé avec des carreaux de porcelaine, un mur gris, un sol en carrelage de porcelaine et un carrelage gris.
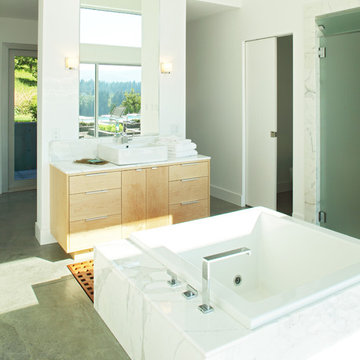
modern, contemporary, spa, tub, bathtub, soaking tub, bathroom, Japanese soaking tub
Aménagement d'une salle de bain industrielle.
Aménagement d'une salle de bain industrielle.
Idées déco de salles de bains et WC industriels verts
1


