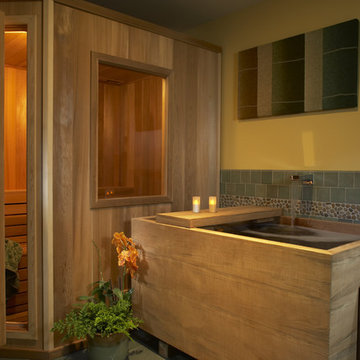Idées déco de salles de bains et WC jaunes avec un bain japonais
Trier par :
Budget
Trier par:Populaires du jour
1 - 20 sur 38 photos
1 sur 3

Kate Russell
Cette image montre une salle de bain principale sud-ouest américain en bois brun avec une vasque, un placard à porte plane, un bain japonais, une douche ouverte, un mur beige, un sol en bois brun et aucune cabine.
Cette image montre une salle de bain principale sud-ouest américain en bois brun avec une vasque, un placard à porte plane, un bain japonais, une douche ouverte, un mur beige, un sol en bois brun et aucune cabine.

Leigh Simpson
Cette photo montre une douche en alcôve principale tendance en bois brun avec un placard sans porte, un bain japonais, un mur marron, sol en béton ciré, un lavabo intégré, un plan de toilette en bois, aucune cabine et un plan de toilette marron.
Cette photo montre une douche en alcôve principale tendance en bois brun avec un placard sans porte, un bain japonais, un mur marron, sol en béton ciré, un lavabo intégré, un plan de toilette en bois, aucune cabine et un plan de toilette marron.

Aménagement d'une salle de bain principale asiatique avec un mur beige, un sol beige, aucune cabine, un carrelage beige, des portes de placard beiges, un bain japonais, un espace douche bain et une fenêtre.

リフォーム後の画像です。
漏水していたため、工場で作成した防水パンを内蔵しています。
腰壁からの天然ヒバは、クリーニングし従来のものを活用しました。
Cette photo montre une douche en alcôve principale asiatique de taille moyenne avec un bain japonais et un plafond en bois.
Cette photo montre une douche en alcôve principale asiatique de taille moyenne avec un bain japonais et un plafond en bois.

This typical 70’s bathroom with a sunken tile bath and bright wallpaper was transformed into a Zen-like luxury bath. A custom designed Japanese soaking tub was built with its water filler descending from a spout in the ceiling, positioned next to a nautilus shaped shower with frameless curved glass lined with stunning gold toned mosaic tile. Custom built cedar cabinets with a linen closet adorned with twigs as door handles. Gorgeous flagstone flooring and customized lighting accentuates this beautiful creation to surround yourself in total luxury and relaxation.
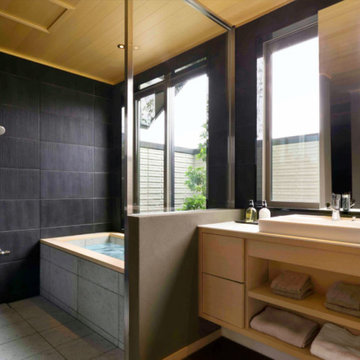
パウダールームまで続く檜貼りの天井が特徴的な、開放感に満ちたバスルーム。
浴槽は贅沢に十和田石で作り上げた和モダンな水廻り空間。
窓から差し込む光を浴びて、檜の香りに包まれながら湯舟に浸る豊かな時間を味わう。
Idées déco pour une salle de bain en bois clair avec un carrelage noir, une vasque, meuble simple vasque, meuble-lavabo suspendu, un bain japonais, un espace douche bain et un plafond en bois.
Idées déco pour une salle de bain en bois clair avec un carrelage noir, une vasque, meuble simple vasque, meuble-lavabo suspendu, un bain japonais, un espace douche bain et un plafond en bois.
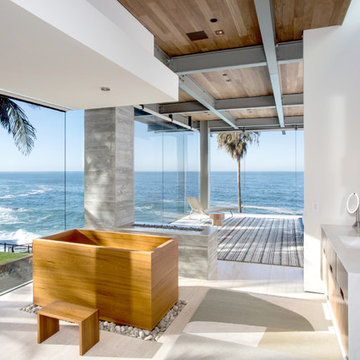
Idée de décoration pour une salle de bain design en bois brun avec un placard à porte plane, un bain japonais, un mur blanc, un lavabo encastré, un sol beige et un plan de toilette blanc.

Hinoki soaking tub with Waterworks "Arroyo" tile in Shoal color were used at all wet wall locations. Photo by Clark Dugger
Inspiration pour une grande salle de bain principale traditionnelle en bois clair avec un placard à porte shaker, un bain japonais, des carreaux de céramique, un mur blanc, un plan de toilette en stéatite, un carrelage beige et parquet clair.
Inspiration pour une grande salle de bain principale traditionnelle en bois clair avec un placard à porte shaker, un bain japonais, des carreaux de céramique, un mur blanc, un plan de toilette en stéatite, un carrelage beige et parquet clair.
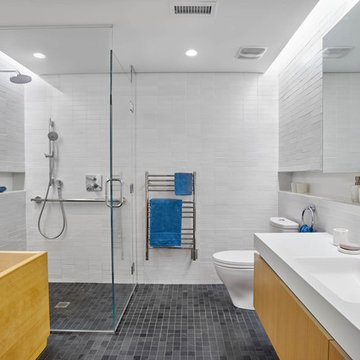
Bruce Cole
Aménagement d'une salle d'eau contemporaine en bois clair avec un placard à porte plane, un bain japonais, une douche à l'italienne, un carrelage blanc, un mur blanc, un plan vasque, un sol gris et une cabine de douche à porte battante.
Aménagement d'une salle d'eau contemporaine en bois clair avec un placard à porte plane, un bain japonais, une douche à l'italienne, un carrelage blanc, un mur blanc, un plan vasque, un sol gris et une cabine de douche à porte battante.
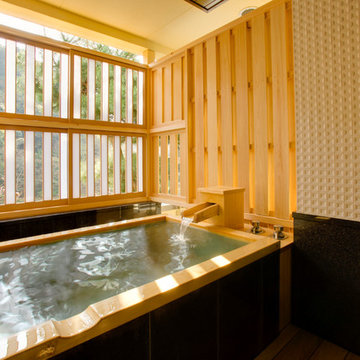
1988年に創業し、ホテル・旅館・介護施設・個人住宅・マンション向けにオーダー浴槽をはじめ、デザイン浴槽、ユニットバス、シャワーユニット等、独自の開発に基づくオリジナルな設計思想をもとに、お風呂まわりをトータルにサポートする浴槽メーカーです。
Réalisation d'une salle de bain asiatique avec un bain japonais.
Réalisation d'une salle de bain asiatique avec un bain japonais.
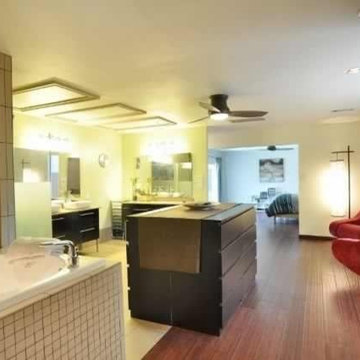
View from the closet. Left is the bathroom. Right is the sitting room. Center is the entrance to the bedroom.
Open spa concept master bathroom, closet and sitting room. Japanese style soaking tub allows good use of space and up right sitting for reading and wine sipping! Easily hop from the shower to the tub.
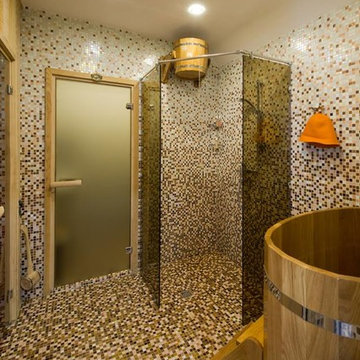
Архитектурный проект и дизайн-проект интерьеров садового павильона.
Помывочная, душевая комната при сауне с купелью, обливным устройством и душевой.
Архитектор: Андрей Волков
Фотограф: Илья Иванов
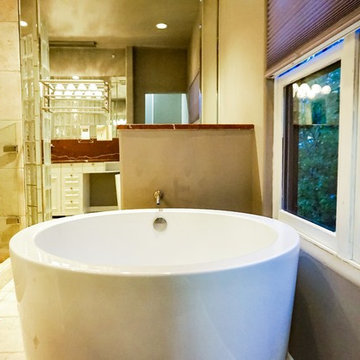
Updates to the Master Bath included enameling the windows white, custom cellular shades, paint, new lighting, a Japanese Ofuro soaking tub, and connecting the bathroom to the Master Closet via new pass through.
The rare red Italian marble counters were untouched, as well as the stone flooring and its radiant heat system.
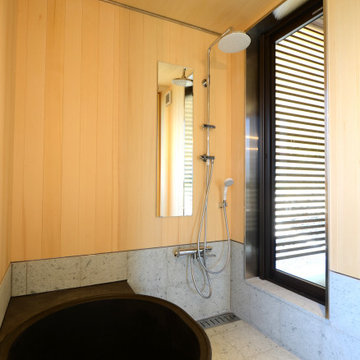
浴室の外はインナーテラス。目隠しルーバーで囲まれたプライベート空間です。 浴槽は 大和重工の五右衛門風呂 。お湯はまろやかで湯冷めしにくいとのことです。
Aménagement d'une salle de bain principale asiatique en bois de taille moyenne avec un bain japonais, un sol en marbre et un plafond en bois.
Aménagement d'une salle de bain principale asiatique en bois de taille moyenne avec un bain japonais, un sol en marbre et un plafond en bois.
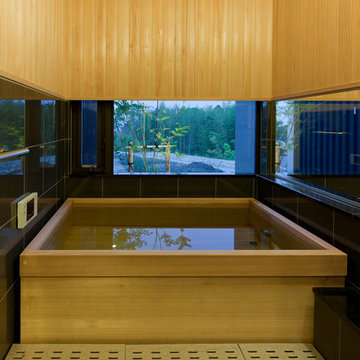
Idées déco pour une petite salle de bain asiatique avec un bain japonais, un mur multicolore et une fenêtre.
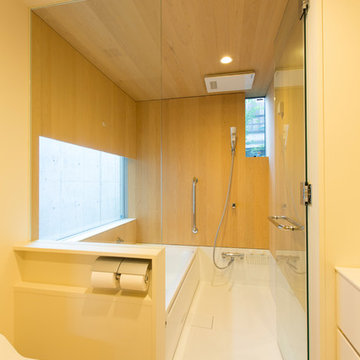
Cette image montre une salle de bain principale asiatique avec un placard à porte plane, des portes de placard blanches, un bain japonais, un espace douche bain, un mur blanc, un sol en bois brun, un sol marron, une cabine de douche à porte battante et un plan de toilette blanc.
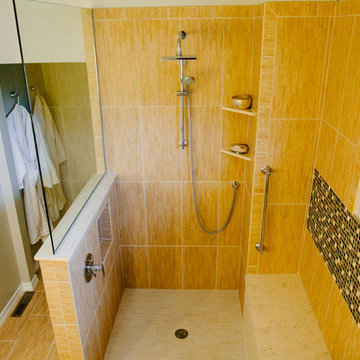
Positioning the shower controls on the 1/2 wall as one walks into the shower, prevents the user from getting wet when they manage the shower controls. The 1/2 wall provided space to add a niche for storing messy toiletries. The bench shown on the right, becomes part of the steps leading to the soaking tub
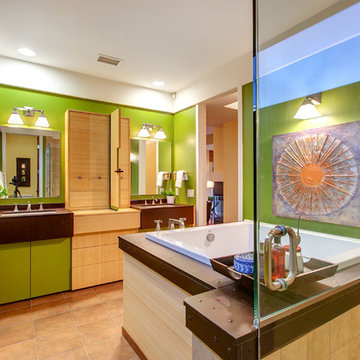
Exemple d'une grande salle de bain principale tendance en bois clair avec un lavabo encastré, un placard à porte plane, un bain japonais, un mur vert et un sol en carrelage de porcelaine.
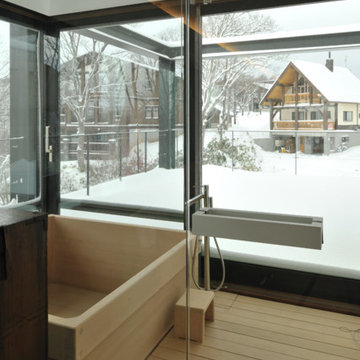
Cette image montre une salle de bain minimaliste avec un bain japonais, un sol en bois brun et un espace douche bain.
Idées déco de salles de bains et WC jaunes avec un bain japonais
1


