Idées déco de salles de bains et WC jaunes avec un mur beige
Trier par :
Budget
Trier par:Populaires du jour
1 - 20 sur 1 766 photos
1 sur 3

The sink in the bathroom stands on a base with an accent yellow module. It echoes the chairs in the kitchen and the hallway pouf. Just rightward to the entrance, there is a column cabinet containing a washer, a dryer, and a built-in air extractor.
We design interiors of homes and apartments worldwide. If you need well-thought and aesthetical interior, submit a request on the website.
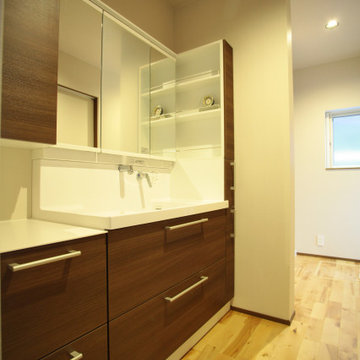
Aménagement d'un WC et toilettes moderne avec un mur beige, parquet clair, un lavabo intégré, un sol beige, un plan de toilette blanc, meuble-lavabo sur pied, un plafond en papier peint et du papier peint.

Idées déco pour une salle de bain principale moderne de taille moyenne avec un placard à porte plane, des portes de placard marrons, une baignoire indépendante, un espace douche bain, WC à poser, un carrelage beige, mosaïque, un mur beige, un sol en carrelage de porcelaine, un plan de toilette en quartz modifié, un sol gris, une cabine de douche à porte battante, un plan de toilette blanc, un banc de douche, meuble double vasque et un plafond voûté.
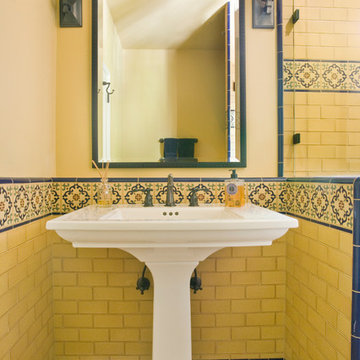
Idée de décoration pour une salle d'eau méditerranéenne de taille moyenne avec un lavabo de ferme, un carrelage jaune, un carrelage métro, un mur beige et un sol en carrelage de céramique.

Aménagement d'une salle de bain principale victorienne en bois brun avec une baignoire sur pieds, un mur beige, un lavabo encastré, un plan de toilette en marbre, un sol beige, un plan de toilette noir et un placard à porte plane.
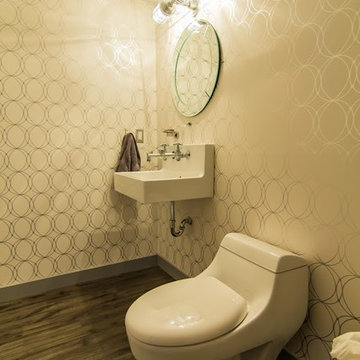
Idée de décoration pour un WC et toilettes minimaliste de taille moyenne avec WC à poser, un mur beige, parquet foncé, un lavabo suspendu, un plan de toilette en quartz modifié, un sol marron, un placard sans porte et des portes de placard grises.

Inspiration pour un WC et toilettes design de taille moyenne avec un carrelage marron, mosaïque, un mur beige, parquet foncé, une vasque et un plan de toilette jaune.
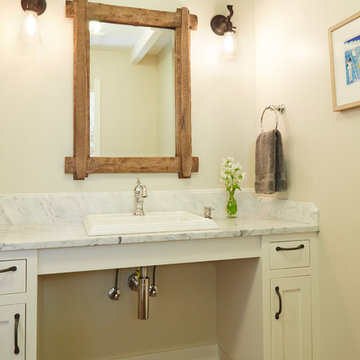
Whole-house remodel of a hillside home in Seattle. The historically-significant ballroom was repurposed as a family/music room, and the once-small kitchen and adjacent spaces were combined to create an open area for cooking and gathering.
A compact master bath was reconfigured to maximize the use of space, and a new main floor powder room provides knee space for accessibility.
Built-in cabinets provide much-needed coat & shoe storage close to the front door.
©Kathryn Barnard, 2014
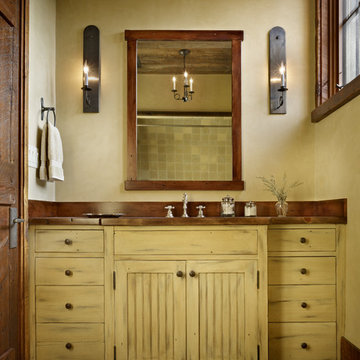
MillerRoodell Architects // Benjamin Benschneider Photography
Aménagement d'une petite salle de bain montagne avec un lavabo posé, des portes de placard beiges et un mur beige.
Aménagement d'une petite salle de bain montagne avec un lavabo posé, des portes de placard beiges et un mur beige.
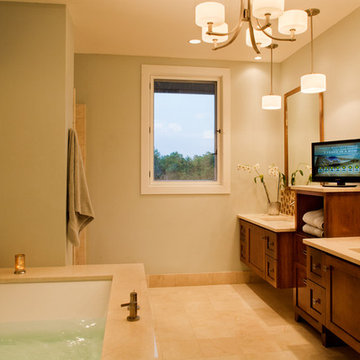
This Master Bath with it's His and Her vanity spaces and under-mount tub give the room a comfortable yet classic and serene feel.
Coles Hairston
Inspiration pour une grande salle de bain principale traditionnelle en bois foncé avec un mur beige, un sol en marbre, un lavabo encastré, un placard avec porte à panneau encastré, une baignoire encastrée, un carrelage beige, un carrelage marron, mosaïque, un plan de toilette en surface solide, une douche d'angle, WC séparés, un sol beige et une cabine de douche à porte battante.
Inspiration pour une grande salle de bain principale traditionnelle en bois foncé avec un mur beige, un sol en marbre, un lavabo encastré, un placard avec porte à panneau encastré, une baignoire encastrée, un carrelage beige, un carrelage marron, mosaïque, un plan de toilette en surface solide, une douche d'angle, WC séparés, un sol beige et une cabine de douche à porte battante.

Doug Hill Photography
Exemple d'un petit WC et toilettes chic avec WC séparés, un mur beige, un sol en bois brun, un lavabo encastré, un plan de toilette en quartz modifié, des portes de placard blanches et un placard sans porte.
Exemple d'un petit WC et toilettes chic avec WC séparés, un mur beige, un sol en bois brun, un lavabo encastré, un plan de toilette en quartz modifié, des portes de placard blanches et un placard sans porte.

The original master bathroom in this 1980’s home was small, cramped and dated. It was divided into two compartments that also included a linen closet. The goal was to reconfigure the space to create a larger, single compartment space that exudes a calming, natural and contemporary style. The bathroom was remodeled into a larger, single compartment space using earth tones and soft textures to create a simple, yet sleek look. A continuous shallow shelf above the vanity provides a space for soft ambient down lighting. Large format wall tiles with a grass cloth pattern complement red grass cloth wall coverings. Both balance the horizontal grain of the white oak cabinetry. The small bath offers a spa-like setting, with a Scandinavian style white oak drying platform alongside the shower, inset into limestone with a white oak bench. The shower features a full custom glass surround with built-in niches and a cantilevered limestone bench. The spa-like styling was carried over to the bathroom door when the original 6 panel door was refaced with horizontal white oak paneling on the bathroom side, while the bedroom side was maintained as a 6 panel door to match existing doors in the hallway outside. The room features White oak trim with a clear finish.
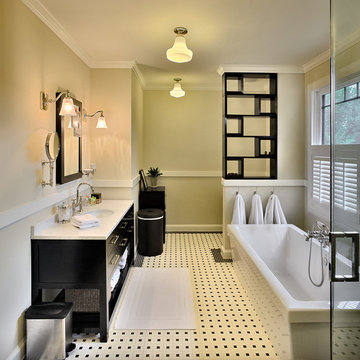
After
Idées déco pour une salle de bain contemporaine de taille moyenne avec un placard à porte plane, des portes de placard noires, une baignoire indépendante, un mur beige, un lavabo posé, un plan de toilette en surface solide et une cabine de douche à porte battante.
Idées déco pour une salle de bain contemporaine de taille moyenne avec un placard à porte plane, des portes de placard noires, une baignoire indépendante, un mur beige, un lavabo posé, un plan de toilette en surface solide et une cabine de douche à porte battante.
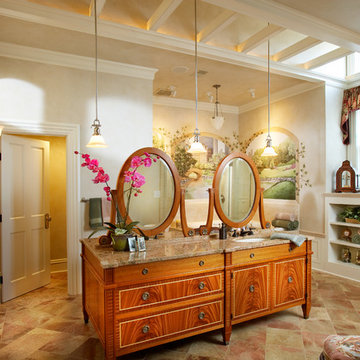
Furniture quality vanity.
Cette image montre une salle de bain principale traditionnelle en bois brun avec un lavabo encastré, un carrelage beige, un mur beige, une fenêtre et un placard à porte plane.
Cette image montre une salle de bain principale traditionnelle en bois brun avec un lavabo encastré, un carrelage beige, un mur beige, une fenêtre et un placard à porte plane.
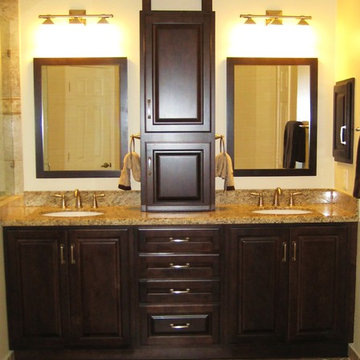
A design that is functional while complementing the homeowners traditional design aesthetic. Gorgeous Showplace Maple cabinetry in a rich espresso finish. Counter top tower featuring standard wall storage above with an appliance garage below, topped by a custom open display shelf. As a hidden bonus, a second outlet was installed inside the appliance garage. This creates convienence and a visually appealing way to reduce countertop clutter.
Durable Giallo Ornamental granite, custom framed vanity mirrors and Moen Brantford Collection fixtures and accessories in brushed nickle finish complete the look of this space.
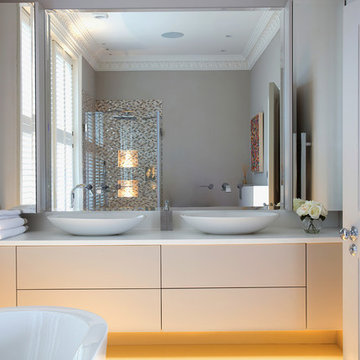
High end en-suite bathroom. Mosaic mother of pearl tiles and beautiful finishes
Idée de décoration pour une grande salle de bain principale minimaliste avec des portes de placard beiges, une baignoire indépendante, une douche ouverte, un carrelage beige, un mur beige, un sol en carrelage de céramique, un plan de toilette en marbre, un sol beige, une cabine de douche à porte battante, un plan de toilette blanc, des carreaux de porcelaine, un placard à porte plane, un bidet et une vasque.
Idée de décoration pour une grande salle de bain principale minimaliste avec des portes de placard beiges, une baignoire indépendante, une douche ouverte, un carrelage beige, un mur beige, un sol en carrelage de céramique, un plan de toilette en marbre, un sol beige, une cabine de douche à porte battante, un plan de toilette blanc, des carreaux de porcelaine, un placard à porte plane, un bidet et une vasque.
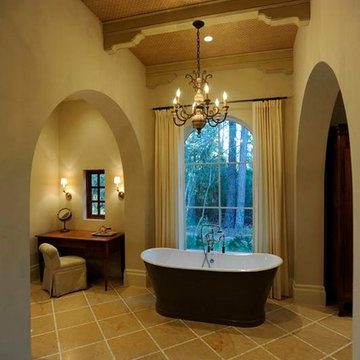
Cette photo montre une grande salle de bain principale méditerranéenne avec une baignoire indépendante, un carrelage beige, un mur beige et un sol en carrelage de porcelaine.
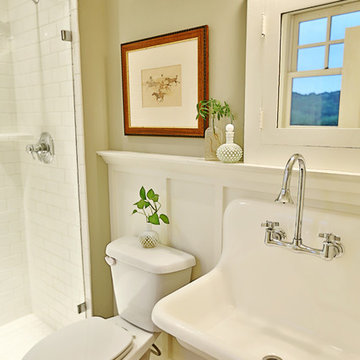
Réalisation d'une grande salle de bain champêtre en bois foncé avec un placard à porte plane, WC séparés, un mur beige, un sol en vinyl, un lavabo suspendu, un plan de toilette en quartz, un carrelage blanc et un carrelage métro.
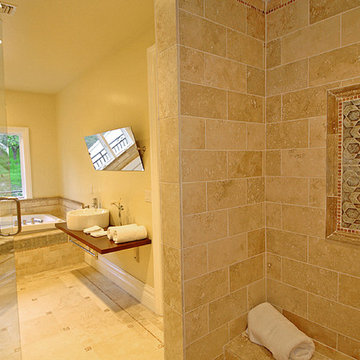
Contemporary Mediterranean Bathroom Remodeling in Glendale, CA by A-List Builder
Cette image montre une salle de bain principale méditerranéenne avec un placard en trompe-l'oeil, des portes de placard jaunes, une baignoire posée, une douche double, WC à poser, un carrelage jaune, du carrelage en pierre calcaire, un mur beige, un sol en calcaire, une vasque, un plan de toilette en calcaire, un sol beige et une cabine de douche à porte battante.
Cette image montre une salle de bain principale méditerranéenne avec un placard en trompe-l'oeil, des portes de placard jaunes, une baignoire posée, une douche double, WC à poser, un carrelage jaune, du carrelage en pierre calcaire, un mur beige, un sol en calcaire, une vasque, un plan de toilette en calcaire, un sol beige et une cabine de douche à porte battante.
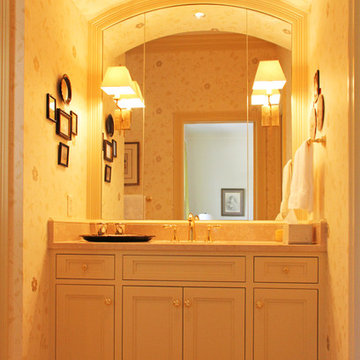
Mark McClure, AIA
Idée de décoration pour une petite salle d'eau méditerranéenne avec un placard avec porte à panneau encastré, des portes de placard blanches, un mur beige, un sol en carrelage de céramique, un lavabo encastré et un sol beige.
Idée de décoration pour une petite salle d'eau méditerranéenne avec un placard avec porte à panneau encastré, des portes de placard blanches, un mur beige, un sol en carrelage de céramique, un lavabo encastré et un sol beige.
Idées déco de salles de bains et WC jaunes avec un mur beige
1

