Idées déco de salles de bains et WC jaunes avec un mur multicolore
Trier par :
Budget
Trier par:Populaires du jour
1 - 20 sur 159 photos
1 sur 3

Cette image montre une salle de bain principale design de taille moyenne avec des portes de placard grises, une baignoire encastrée, une douche à l'italienne, WC suspendus, un carrelage bleu, des carreaux de céramique, un mur multicolore, sol en béton ciré, un lavabo posé, un plan de toilette en marbre, un sol gris, une cabine de douche à porte battante, un plan de toilette multicolore, meuble double vasque, meuble-lavabo encastré et un plafond décaissé.

To meet the client‘s brief and maintain the character of the house it was decided to retain the existing timber framed windows and VJ timber walling above tiles.
The client loves green and yellow, so a patterned floor tile including these colours was selected, with two complimentry subway tiles used for the walls up to the picture rail. The feature green tile used in the back of the shower. A playful bold vinyl wallpaper was installed in the bathroom and above the dado rail in the toilet. The corner back to wall bath, brushed gold tapware and accessories, wall hung custom vanity with Davinci Blanco stone bench top, teardrop clearstone basin, circular mirrored shaving cabinet and antique brass wall sconces finished off the look.
The picture rail in the high section was painted in white to match the wall tiles and the above VJ‘s were painted in Dulux Triamble to match the custom vanity 2 pak finish. This colour framed the small room and with the high ceilings softened the space and made it more intimate. The timber window architraves were retained, whereas the architraves around the entry door were painted white to match the wall tiles.
The adjacent toilet was changed to an in wall cistern and pan with tiles, wallpaper, accessories and wall sconces to match the bathroom
Overall, the design allowed open easy access, modernised the space and delivered the wow factor that the client was seeking.

Kate & Keith Photography
Idée de décoration pour un petit WC et toilettes tradition avec des portes de placard grises, un mur multicolore, un sol en bois brun, un lavabo encastré, WC séparés et un placard avec porte à panneau encastré.
Idée de décoration pour un petit WC et toilettes tradition avec des portes de placard grises, un mur multicolore, un sol en bois brun, un lavabo encastré, WC séparés et un placard avec porte à panneau encastré.
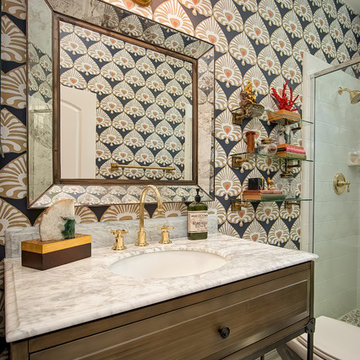
Jim Pelar
Cette image montre une douche en alcôve traditionnelle en bois foncé avec un lavabo encastré, un carrelage blanc, un mur multicolore et un placard avec porte à panneau surélevé.
Cette image montre une douche en alcôve traditionnelle en bois foncé avec un lavabo encastré, un carrelage blanc, un mur multicolore et un placard avec porte à panneau surélevé.

JACOB HAND PHOTOGRAPHY
Exemple d'une salle d'eau chic en bois clair de taille moyenne avec un mur multicolore.
Exemple d'une salle d'eau chic en bois clair de taille moyenne avec un mur multicolore.
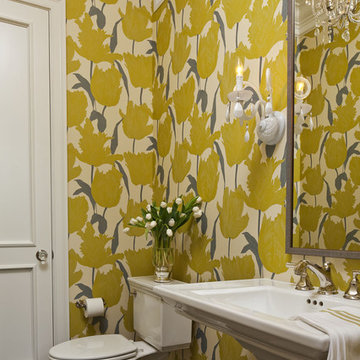
Martha O'Hara Interiors, Interior Selections & Furnishings | Charles Cudd De Novo, Architecture | Troy Thies Photography | Shannon Gale, Photo Styling

Children's bath with splash of color.
Exemple d'une salle de bain rétro de taille moyenne pour enfant avec un placard à porte plane, des portes de placard grises, une baignoire encastrée, WC séparés, un carrelage multicolore, des carreaux de céramique, un mur multicolore, un sol en carrelage de céramique, un lavabo encastré, un plan de toilette en quartz modifié, un sol blanc et un plan de toilette gris.
Exemple d'une salle de bain rétro de taille moyenne pour enfant avec un placard à porte plane, des portes de placard grises, une baignoire encastrée, WC séparés, un carrelage multicolore, des carreaux de céramique, un mur multicolore, un sol en carrelage de céramique, un lavabo encastré, un plan de toilette en quartz modifié, un sol blanc et un plan de toilette gris.
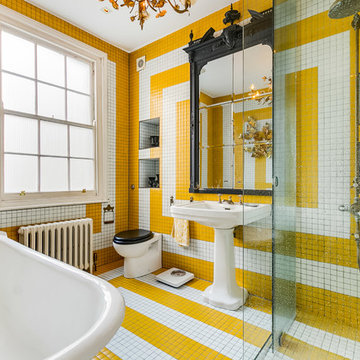
Inspiration pour une salle de bain principale bohème avec un espace douche bain, WC suspendus, un carrelage multicolore, un carrelage blanc, un carrelage jaune, un mur multicolore, un lavabo de ferme, un sol multicolore, une baignoire d'angle et des carreaux de céramique.

Karissa Van Tassel Photography
The lower level spa bathroom (off the home gym), features all the amenities for a relaxing escape! A large steam shower with a rain head and body sprays hits the spot. Pebbles on the floor offer a natural foot message. Dramatic details; glass wall tile, stone door hardware, wall mounted faucet, glass vessel sink, textured wallpaper, and the bubble ceiling fixture blend together for this striking oasis.

This shower steals the show in our crisp blue Ogee Drops. White subway and Min Star & Cross tile encompass the rest of the bathroom creating a space that is swimming with style!
DESIGN
Will Taylor, Bright Bazaar
Tile Shown: Mini Star & Cross in White Wash, 3x6 White Wash (with quarter round trim + 4x4 parallel bullnose), Ogee Drops in Naples Blue with quarter round trim

The clients for this small bathroom project are passionate art enthusiasts and asked the architects to create a space based on the work of one of their favorite abstract painters, Piet Mondrian. Mondrian was a Dutch artist associated with the De Stijl movement which reduced designs down to basic rectilinear forms and primary colors within a grid. Alloy used floor to ceiling recycled glass tiles to re-interpret Mondrian's compositions, using blocks of color in a white grid of tile to delineate space and the functions within the small room. A red block of color is recessed and becomes a niche, a blue block is a shower seat, a yellow rectangle connects shower fixtures with the drain.
The bathroom also has many aging-in-place design components which were a priority for the clients. There is a zero clearance entrance to the shower. We widened the doorway for greater accessibility and installed a pocket door to save space. ADA compliant grab bars were located to compliment the tile composition.
Andrea Hubbell Photography

Eric Christensen - I wish photography
Idées déco pour une salle de bain principale montagne en bois brun de taille moyenne avec un placard à porte plane, une douche ouverte, WC séparés, un carrelage multicolore, une plaque de galets, un mur multicolore, un sol en carrelage de céramique, un lavabo encastré, un plan de toilette en granite, un sol gris et aucune cabine.
Idées déco pour une salle de bain principale montagne en bois brun de taille moyenne avec un placard à porte plane, une douche ouverte, WC séparés, un carrelage multicolore, une plaque de galets, un mur multicolore, un sol en carrelage de céramique, un lavabo encastré, un plan de toilette en granite, un sol gris et aucune cabine.
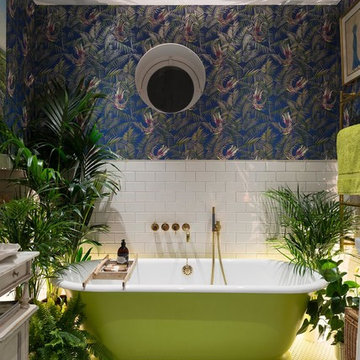
MLR PHOTO
Réalisation d'une salle de bain principale bohème avec une baignoire indépendante, un mur multicolore, un carrelage blanc et un carrelage métro.
Réalisation d'une salle de bain principale bohème avec une baignoire indépendante, un mur multicolore, un carrelage blanc et un carrelage métro.
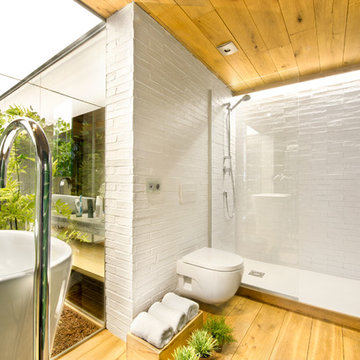
Exemple d'une salle de bain exotique de taille moyenne avec WC suspendus, un mur multicolore, un sol en bois brun et un lavabo de ferme.
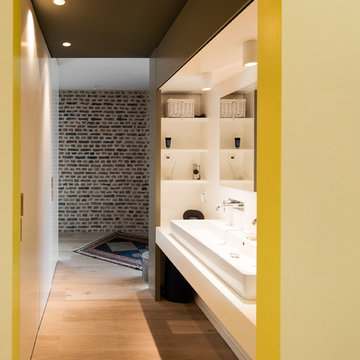
lavabo vero de DURAVIT
robinetterie café de FANTINI
éclairage de INEDIT LIGHTING
Photographe : Célia Bonnin
Exemple d'une petite salle d'eau tendance avec un lavabo posé, un sol en bois brun, un placard sans porte, des portes de placard blanches et un mur multicolore.
Exemple d'une petite salle d'eau tendance avec un lavabo posé, un sol en bois brun, un placard sans porte, des portes de placard blanches et un mur multicolore.

Architectural advisement, Interior Design, Custom Furniture Design & Art Curation by Chango & Co.
Photography by Sarah Elliott
See the feature in Domino Magazine
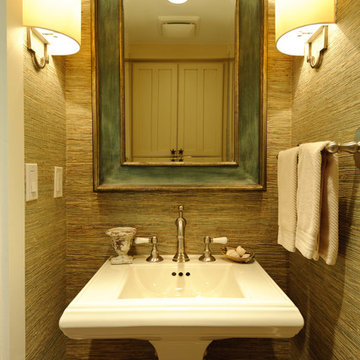
In the Powder Room, the walls are finished with textured wallpaper. Opposite the pedestal sink is built-in storage above the toilet with starfish hardware.

Este baño en suite en el que se ha jugado con los tonos azules del alicatado de WOW, madera y tonos grises. Esta reforma de baño tiene una bañera exenta y una ducha de obra, en la que se ha utilizado el mismo pavimento con acabado cementoso que la zona general del baño. Con este acabo cementoso en los espacios se ha conseguido crear un estilo atemporal que no pasará de moda. Se ha instalado grifería empotrada tanto en la ducha como en el lavabo, un baño muy elegante al que le sumamos calidez con el mobiliario de madera.
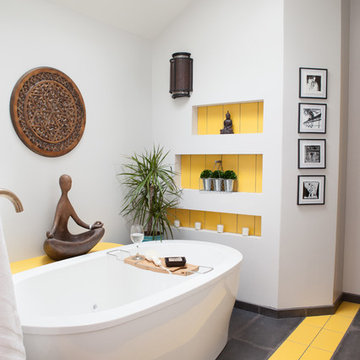
Idée de décoration pour une salle de bain principale et grise et jaune bohème avec une baignoire indépendante, un mur multicolore et un sol multicolore.

Ensuite bathroom with putty metro tiles and toucan wallpaper with custom Barlow & Barlow sink
Idées déco pour une douche en alcôve principale éclectique en bois foncé de taille moyenne avec un carrelage rose, des carreaux de céramique, un mur multicolore, un sol en marbre, une vasque, un plan de toilette en marbre, un sol gris, une cabine de douche à porte battante et un plan de toilette beige.
Idées déco pour une douche en alcôve principale éclectique en bois foncé de taille moyenne avec un carrelage rose, des carreaux de céramique, un mur multicolore, un sol en marbre, une vasque, un plan de toilette en marbre, un sol gris, une cabine de douche à porte battante et un plan de toilette beige.
Idées déco de salles de bains et WC jaunes avec un mur multicolore
1

