Idées déco de salles de bains et WC jaunes avec un placard à porte shaker
Trier par :
Budget
Trier par:Populaires du jour
1 - 20 sur 576 photos
1 sur 3

Photo by Ryan Bent
Cette image montre une salle de bain principale marine en bois brun de taille moyenne avec un carrelage blanc, des carreaux de céramique, un sol en carrelage de porcelaine, un lavabo encastré, un sol gris, un mur gris, un plan de toilette blanc et un placard à porte shaker.
Cette image montre une salle de bain principale marine en bois brun de taille moyenne avec un carrelage blanc, des carreaux de céramique, un sol en carrelage de porcelaine, un lavabo encastré, un sol gris, un mur gris, un plan de toilette blanc et un placard à porte shaker.

To meet the client‘s brief and maintain the character of the house it was decided to retain the existing timber framed windows and VJ timber walling above tiles.
The client loves green and yellow, so a patterned floor tile including these colours was selected, with two complimentry subway tiles used for the walls up to the picture rail. The feature green tile used in the back of the shower. A playful bold vinyl wallpaper was installed in the bathroom and above the dado rail in the toilet. The corner back to wall bath, brushed gold tapware and accessories, wall hung custom vanity with Davinci Blanco stone bench top, teardrop clearstone basin, circular mirrored shaving cabinet and antique brass wall sconces finished off the look.
The picture rail in the high section was painted in white to match the wall tiles and the above VJ‘s were painted in Dulux Triamble to match the custom vanity 2 pak finish. This colour framed the small room and with the high ceilings softened the space and made it more intimate. The timber window architraves were retained, whereas the architraves around the entry door were painted white to match the wall tiles.
The adjacent toilet was changed to an in wall cistern and pan with tiles, wallpaper, accessories and wall sconces to match the bathroom
Overall, the design allowed open easy access, modernised the space and delivered the wow factor that the client was seeking.

Réalisation d'une salle de bain tradition avec un placard à porte shaker, des portes de placard blanches, une baignoire sur pieds, un mur gris, un lavabo encastré, un sol blanc, un plan de toilette blanc et meuble double vasque.

Aménagement d'une salle de bain grise et rose classique avec un placard à porte shaker, un mur blanc, un sol en carrelage de terre cuite, un lavabo encastré, un sol marron et un plan de toilette blanc.
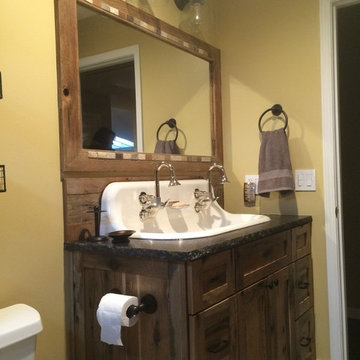
Inspiration pour une salle de bain rustique en bois brun de taille moyenne pour enfant avec un lavabo suspendu, un placard à porte shaker, un plan de toilette en granite, une baignoire en alcôve, un combiné douche/baignoire, WC séparés, un carrelage marron, des carreaux de porcelaine, un mur beige et un sol en carrelage de porcelaine.
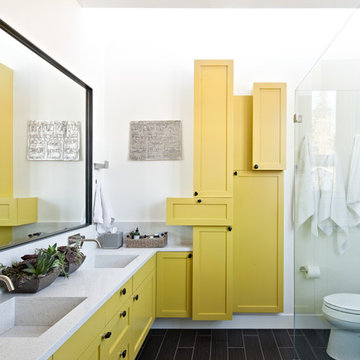
wa design
Aménagement d'une salle de bain grise et jaune contemporaine avec un lavabo encastré, un placard à porte shaker, des portes de placard jaunes, un carrelage noir, un mur blanc, un sol en carrelage de céramique et un sol noir.
Aménagement d'une salle de bain grise et jaune contemporaine avec un lavabo encastré, un placard à porte shaker, des portes de placard jaunes, un carrelage noir, un mur blanc, un sol en carrelage de céramique et un sol noir.
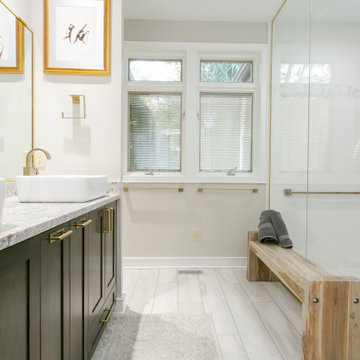
Réalisation d'une salle de bain tradition en bois foncé avec un placard à porte shaker, un mur gris, une vasque, un sol gris, un plan de toilette blanc et meuble double vasque.
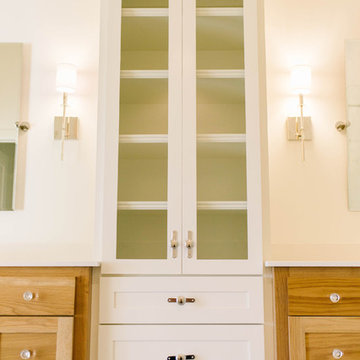
Réalisation d'une petite salle de bain principale champêtre en bois clair avec un placard à porte shaker, une baignoire indépendante, une douche d'angle, WC à poser, un carrelage blanc, des carreaux de céramique, un mur blanc, un sol en carrelage de porcelaine, un lavabo encastré, un plan de toilette en quartz modifié, un sol gris, une cabine de douche à porte battante et un plan de toilette blanc.

Master bathroom reconfigured into a calming 2nd floor oasis with adjoining guest bedroom transforming into a large closet and dressing room. New hardwood flooring and sage green walls warm this soft grey and white pallet.
After Photos by: 8183 Studio
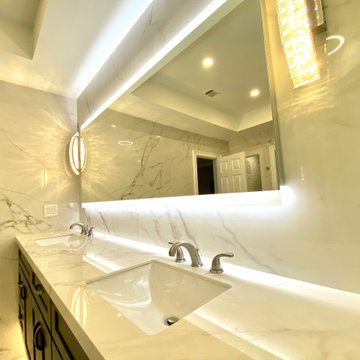
#02 Statuario Bianco color in Master Bathroom used for Walls, Floors, Shower, & Countertop.
Inspiration pour une grande salle de bain principale minimaliste en bois foncé avec un placard à porte shaker, une baignoire posée, une douche double, WC à poser, des carreaux de porcelaine, un sol en carrelage de porcelaine, un lavabo encastré, un plan de toilette en carrelage, une cabine de douche à porte battante, des toilettes cachées, meuble double vasque, meuble-lavabo encastré et un plafond décaissé.
Inspiration pour une grande salle de bain principale minimaliste en bois foncé avec un placard à porte shaker, une baignoire posée, une douche double, WC à poser, des carreaux de porcelaine, un sol en carrelage de porcelaine, un lavabo encastré, un plan de toilette en carrelage, une cabine de douche à porte battante, des toilettes cachées, meuble double vasque, meuble-lavabo encastré et un plafond décaissé.
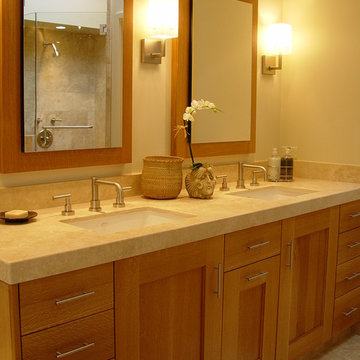
Idée de décoration pour une salle de bain design en bois brun avec un lavabo encastré et un placard à porte shaker.

Inspiration pour une salle d'eau chalet en bois clair de taille moyenne avec un placard à porte shaker, une baignoire en alcôve, une douche double, WC à poser, un carrelage gris, un carrelage de pierre, un mur gris, carreaux de ciment au sol, un lavabo encastré, un plan de toilette en quartz modifié, un sol blanc, une cabine de douche à porte battante et un plan de toilette blanc.

Newmark Homes is attuned to market trends and changing consumer demands. Newmark offers customers award-winning design and construction in homes that incorporate a nationally recognized energy efficiency program and state-of-the-art technology. View all our homes and floorplans www.newmarkhomes.com and experience the NEW mark of Excellence. Photos Credit: Premier Photography
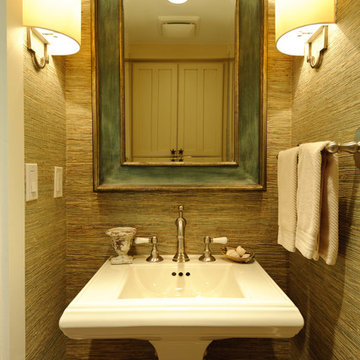
In the Powder Room, the walls are finished with textured wallpaper. Opposite the pedestal sink is built-in storage above the toilet with starfish hardware.

Aménagement d'une salle de bain principale contemporaine en bois brun de taille moyenne avec un lavabo encastré, un placard à porte shaker, un plan de toilette en marbre, une douche double, WC séparés, un carrelage marron, des carreaux de porcelaine, un mur bleu et un sol en marbre.
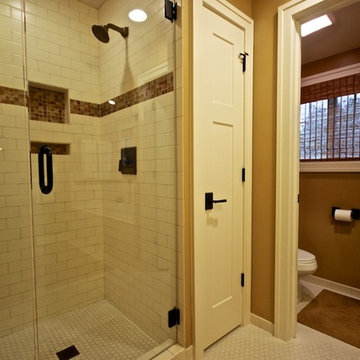
Aménagement d'une salle de bain principale craftsman en bois brun de taille moyenne avec un placard à porte shaker, une baignoire en alcôve, une douche d'angle, WC à poser, un carrelage blanc, un carrelage métro, un mur beige, un sol en carrelage de terre cuite, un lavabo encastré et un plan de toilette en granite.

Modern Victorian home in Atlanta. Interior design work by Alejandra Dunphy (www.a-dstudio.com).
Photo Credit: David Cannon Photography (www.davidcannonphotography.com)
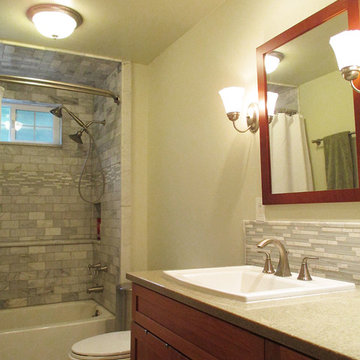
Groundwork Properties, Inc.
Cette image montre une salle d'eau traditionnelle en bois brun de taille moyenne avec un lavabo posé, un placard à porte shaker, un plan de toilette en surface solide, une baignoire en alcôve, WC séparés, un carrelage blanc, un carrelage de pierre, un mur vert, un sol en carrelage de porcelaine et un combiné douche/baignoire.
Cette image montre une salle d'eau traditionnelle en bois brun de taille moyenne avec un lavabo posé, un placard à porte shaker, un plan de toilette en surface solide, une baignoire en alcôve, WC séparés, un carrelage blanc, un carrelage de pierre, un mur vert, un sol en carrelage de porcelaine et un combiné douche/baignoire.
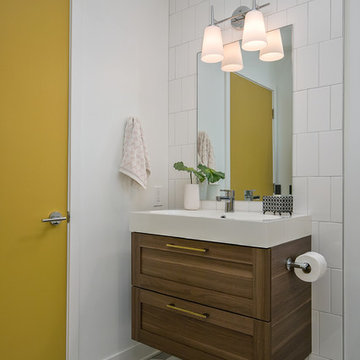
Cette photo montre une salle de bain rétro en bois foncé avec un placard à porte shaker, un carrelage blanc, un mur blanc, un plan vasque et un sol gris.
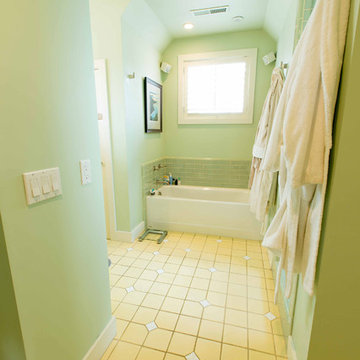
Réalisation d'une salle de bain tradition en bois clair de taille moyenne avec un lavabo de ferme, un placard à porte shaker, une baignoire posée, WC à poser, un carrelage jaune, un carrelage vert, des carreaux de céramique, un mur vert et un sol en carrelage de céramique.
Idées déco de salles de bains et WC jaunes avec un placard à porte shaker
1

