Idées déco de salles de bains et WC jaunes avec un sol en travertin
Trier par :
Budget
Trier par:Populaires du jour
1 - 20 sur 315 photos
1 sur 3
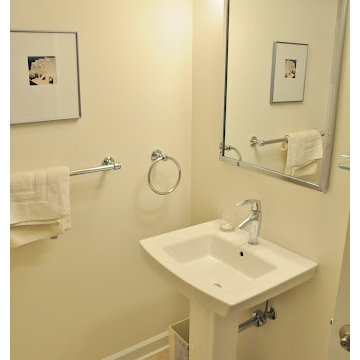
Mike Sneeringer
Inspiration pour un petit WC et toilettes traditionnel avec WC à poser, un mur blanc, un sol en travertin et un lavabo de ferme.
Inspiration pour un petit WC et toilettes traditionnel avec WC à poser, un mur blanc, un sol en travertin et un lavabo de ferme.

This stunning bathroom features Silver travertine by Pete's Elite Tiling. Silver travertine wall and floor tiles throughout add a touch of texture and luxury.
The luxurious and sophisticated bathroom featuring Italia Ceramics exclusive travertine tile collection. This beautiful texture varying from surface to surface creates visual impact and style! The double vanity allows extra space.
Exemple d'une salle de bain principale méditerranéenne en bois foncé avec un placard avec porte à panneau surélevé, une baignoire posée, un carrelage beige, un carrelage de pierre, un mur beige, un sol en travertin, un lavabo encastré et un plan de toilette en marbre.

The Sater Design Collection's luxury, European home plan "Trissino" (Plan #6937). saterdesign.com
Exemple d'une grande salle de bain principale méditerranéenne en bois vieilli avec un lavabo posé, un placard avec porte à panneau encastré, un plan de toilette en granite, une baignoire posée, une douche double, WC séparés, un carrelage beige, un carrelage de pierre, un mur beige et un sol en travertin.
Exemple d'une grande salle de bain principale méditerranéenne en bois vieilli avec un lavabo posé, un placard avec porte à panneau encastré, un plan de toilette en granite, une baignoire posée, une douche double, WC séparés, un carrelage beige, un carrelage de pierre, un mur beige et un sol en travertin.
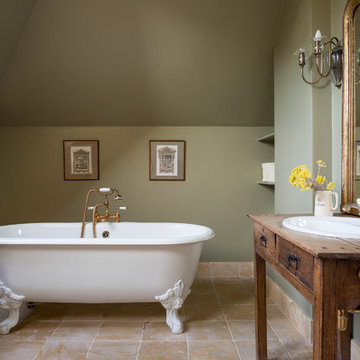
#interiordesigns #interiordesigning #interiordecor #interiordecoration #interiorinspiration #interiordesignideas #homebeautiful #homedesign #homestyling #passion4interiors #design #colour #hometour #decor #interior4all #detailscount #renovation #homerenovation #interiordesigner #interior #homedecor #lovelyinterior #interiorstyle #interiorinspo #interiorideas #interiorlover #interiorproject #kriklainteriordesign #sidetable #armchair #tablelamp #sofa #art #coffeetable #countyhouse #woodfloor #london #bathroom #wood
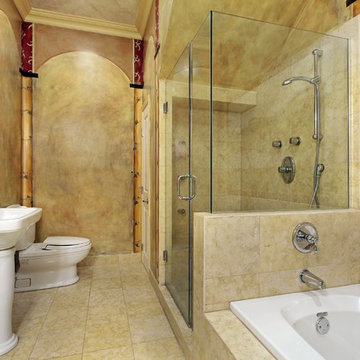
Aménagement d'une grande salle de bain principale méditerranéenne avec une douche d'angle, WC séparés, une baignoire posée, un mur beige, un sol en travertin et un lavabo de ferme.

Réalisation d'une salle de bain principale tradition en bois vieilli de taille moyenne avec une baignoire indépendante, un lavabo encastré, un plan de toilette en calcaire, une douche à l'italienne, WC à poser, un carrelage de pierre, un mur beige, un sol en travertin, un carrelage marron et un placard avec porte à panneau encastré.
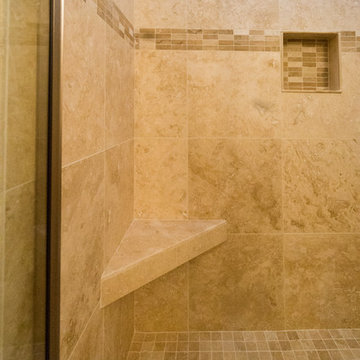
This Carlsbad Master Bathroom Remodel has been updated to give this small master bath an updated look. This bathroom has a spacious walk in shower and shower bench. The countertop is quartz on the warm wood vanity. Photos by John Gerson. www.choosechi.com
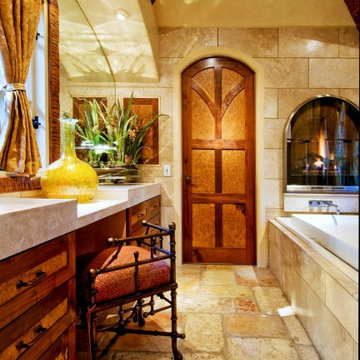
Exemple d'une salle de bain principale chic en bois brun de taille moyenne avec une baignoire posée, un placard à porte shaker, un sol en travertin et un plan de toilette en marbre.
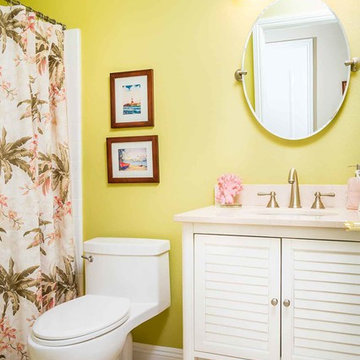
clarified studios
Aménagement d'une petite salle de bain bord de mer avec un lavabo encastré, un placard à porte persienne, des portes de placard blanches, un plan de toilette en marbre, une baignoire en alcôve, un carrelage blanc, un mur vert, un sol en travertin, WC à poser, des carreaux de porcelaine, un sol beige, une cabine de douche avec un rideau et un plan de toilette beige.
Aménagement d'une petite salle de bain bord de mer avec un lavabo encastré, un placard à porte persienne, des portes de placard blanches, un plan de toilette en marbre, une baignoire en alcôve, un carrelage blanc, un mur vert, un sol en travertin, WC à poser, des carreaux de porcelaine, un sol beige, une cabine de douche avec un rideau et un plan de toilette beige.

Custom Luxury Bathrooms by Fratantoni Interior Designers!!
Follow us on Pinterest, Twitter, Instagram and Facebook for more inspiring photos!!
Inspiration pour une très grande salle d'eau victorienne en bois clair avec une vasque, mosaïque, un carrelage beige, un mur beige, un sol en travertin, un plan de toilette en quartz modifié et un placard avec porte à panneau encastré.
Inspiration pour une très grande salle d'eau victorienne en bois clair avec une vasque, mosaïque, un carrelage beige, un mur beige, un sol en travertin, un plan de toilette en quartz modifié et un placard avec porte à panneau encastré.
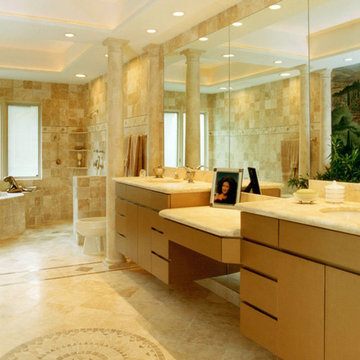
Bathroom remodel by Philip Rudick, Architect. Urban Kitchens and Baths, Austin, Texas. Features include open plan, barrier free design, wheel chair accessible, floating vanity, walk in door less shower, inlaid mosaic floor tiles, integrated large scale mirrors, bidet as bonus fixture, sitting area and dressing room (not shown), stone columns, painted mural reflected in vanity mirror, linear low voltage ambient lighting in raised ceiling cove.
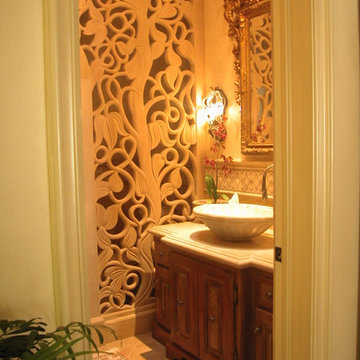
Idée de décoration pour un WC et toilettes tradition en bois brun de taille moyenne avec un placard en trompe-l'oeil, un mur beige, un plan de toilette en travertin, un sol en travertin et une vasque.
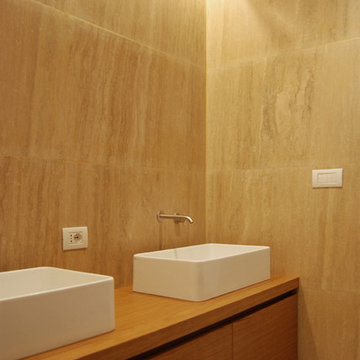
Alessandro Mauro
Réalisation d'une petite salle de bain design en bois brun avec WC suspendus, du carrelage en travertin, un sol en travertin, une vasque, un plan de toilette en bois et aucune cabine.
Réalisation d'une petite salle de bain design en bois brun avec WC suspendus, du carrelage en travertin, un sol en travertin, une vasque, un plan de toilette en bois et aucune cabine.
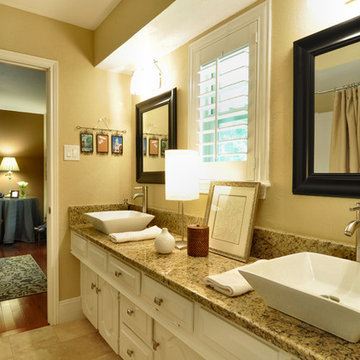
Matrix Tours
Idée de décoration pour une salle de bain tradition avec une vasque, un placard avec porte à panneau encastré, des portes de placard blanches, un plan de toilette en granite et un sol en travertin.
Idée de décoration pour une salle de bain tradition avec une vasque, un placard avec porte à panneau encastré, des portes de placard blanches, un plan de toilette en granite et un sol en travertin.
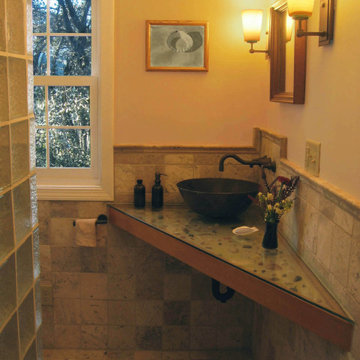
Small bathroom accommodates 4'x4' shower in travertine and glass block with no shower door or curtain.
Exemple d'une petite salle de bain tendance avec WC séparés, du carrelage en travertin, un mur jaune, un sol en travertin, une vasque, un plan de toilette en verre, aucune cabine, meuble simple vasque, meuble-lavabo suspendu et un sol marron.
Exemple d'une petite salle de bain tendance avec WC séparés, du carrelage en travertin, un mur jaune, un sol en travertin, une vasque, un plan de toilette en verre, aucune cabine, meuble simple vasque, meuble-lavabo suspendu et un sol marron.
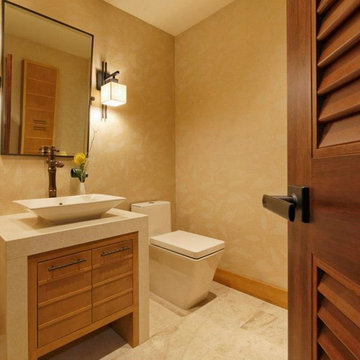
Here's a job we recently finished with a great friend of ours. We used a lot of tile from Porcalenosa to capture a more modern or contemporary look. All on display here at Creative Tile in Fresno Cal.
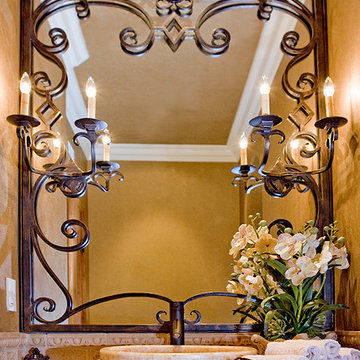
Photo by Bryan Lamb/OC Interior Photography
Idée de décoration pour une grande salle de bain méditerranéenne en bois brun avec un placard en trompe-l'oeil, WC à poser, un carrelage jaune, un carrelage de pierre, un mur orange, un sol en travertin, une vasque et un plan de toilette en onyx.
Idée de décoration pour une grande salle de bain méditerranéenne en bois brun avec un placard en trompe-l'oeil, WC à poser, un carrelage jaune, un carrelage de pierre, un mur orange, un sol en travertin, une vasque et un plan de toilette en onyx.
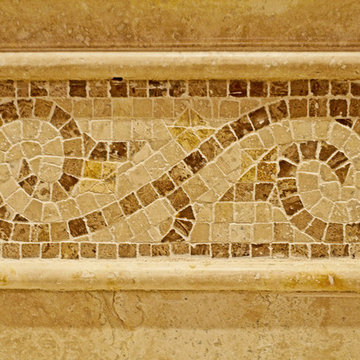
James Jordan Photography
Aménagement d'une grande douche en alcôve principale méditerranéenne en bois foncé avec un lavabo encastré, un placard avec porte à panneau encastré, un plan de toilette en granite, une baignoire posée, WC séparés, un carrelage marron, un carrelage de pierre, un mur beige et un sol en travertin.
Aménagement d'une grande douche en alcôve principale méditerranéenne en bois foncé avec un lavabo encastré, un placard avec porte à panneau encastré, un plan de toilette en granite, une baignoire posée, WC séparés, un carrelage marron, un carrelage de pierre, un mur beige et un sol en travertin.
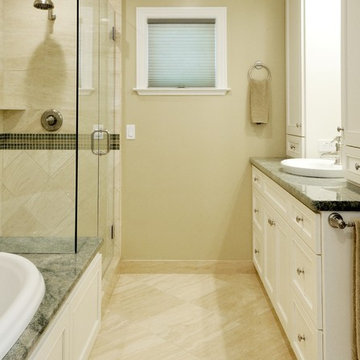
Client hired Morse Remodeling to design and construct this newly purchased home with large lot so that they could move their family with young children in. It was a full gut, addition and entire renovation of this 1960's ranch style home. The house is situated in a neighborhood which has seen many whole house upgrades and renovations. The original plan consisted of a living room, family room, and galley kitchen. These were all renovated and combined into one large open great room. A master suite addition was added to the back of the home behind the garage. A full service laundry room was added near the garage with a large walk in pantry near the kitchen. Design, Build, and Enjoy!
Idées déco de salles de bains et WC jaunes avec un sol en travertin
1

