Idées déco de salles de bains et WC jaunes avec une baignoire indépendante
Trier par :
Budget
Trier par:Populaires du jour
1 - 20 sur 580 photos
1 sur 3

Cette image montre une salle de bain principale traditionnelle en bois brun avec une baignoire indépendante, un carrelage noir, du carrelage en marbre, un sol en marbre, une vasque, un plan de toilette en quartz modifié, un sol blanc, une cabine de douche à porte battante, un plan de toilette blanc, meuble-lavabo suspendu et un placard à porte plane.

When a world class sailing champion approached us to design a Newport home for his family, with lodging for his sailing crew, we set out to create a clean, light-filled modern home that would integrate with the natural surroundings of the waterfront property, and respect the character of the historic district.
Our approach was to make the marine landscape an integral feature throughout the home. One hundred eighty degree views of the ocean from the top floors are the result of the pinwheel massing. The home is designed as an extension of the curvilinear approach to the property through the woods and reflects the gentle undulating waterline of the adjacent saltwater marsh. Floodplain regulations dictated that the primary occupied spaces be located significantly above grade; accordingly, we designed the first and second floors on a stone “plinth” above a walk-out basement with ample storage for sailing equipment. The curved stone base slopes to grade and houses the shallow entry stair, while the same stone clads the interior’s vertical core to the roof, along which the wood, glass and stainless steel stair ascends to the upper level.
One critical programmatic requirement was enough sleeping space for the sailing crew, and informal party spaces for the end of race-day gatherings. The private master suite is situated on one side of the public central volume, giving the homeowners views of approaching visitors. A “bedroom bar,” designed to accommodate a full house of guests, emerges from the other side of the central volume, and serves as a backdrop for the infinity pool and the cove beyond.
Also essential to the design process was ecological sensitivity and stewardship. The wetlands of the adjacent saltwater marsh were designed to be restored; an extensive geo-thermal heating and cooling system was implemented; low carbon footprint materials and permeable surfaces were used where possible. Native and non-invasive plant species were utilized in the landscape. The abundance of windows and glass railings maximize views of the landscape, and, in deference to the adjacent bird sanctuary, bird-friendly glazing was used throughout.
Photo: Michael Moran/OTTO Photography

Photography by Juliana Franco
Cette photo montre une douche en alcôve principale rétro en bois brun de taille moyenne avec un placard à porte plane, un carrelage gris, des carreaux de porcelaine, un plan de toilette en quartz, une baignoire indépendante, un mur blanc, un sol en carrelage de porcelaine, une vasque, un sol gris, une cabine de douche à porte battante, un plan de toilette blanc et une porte coulissante.
Cette photo montre une douche en alcôve principale rétro en bois brun de taille moyenne avec un placard à porte plane, un carrelage gris, des carreaux de porcelaine, un plan de toilette en quartz, une baignoire indépendante, un mur blanc, un sol en carrelage de porcelaine, une vasque, un sol gris, une cabine de douche à porte battante, un plan de toilette blanc et une porte coulissante.
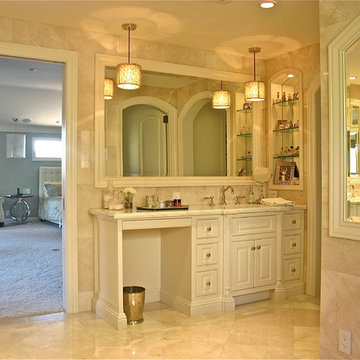
Custom Master Bath Furniture Garde Cabinetry, White Lacquer, Inset, w/ Face Frame Bead.
Dhasti Williams
Idée de décoration pour une grande salle de bain principale tradition avec des portes de placard blanches, WC à poser, un carrelage blanc, du carrelage en marbre, un sol en marbre, un lavabo encastré, un plan de toilette en marbre, un placard avec porte à panneau surélevé, un mur beige, un sol beige, une douche d'angle, une cabine de douche à porte battante et une baignoire indépendante.
Idée de décoration pour une grande salle de bain principale tradition avec des portes de placard blanches, WC à poser, un carrelage blanc, du carrelage en marbre, un sol en marbre, un lavabo encastré, un plan de toilette en marbre, un placard avec porte à panneau surélevé, un mur beige, un sol beige, une douche d'angle, une cabine de douche à porte battante et une baignoire indépendante.

Idée de décoration pour une grande salle de bain grise et jaune design pour enfant avec des portes de placard blanches, une baignoire indépendante, une douche ouverte, WC suspendus, un carrelage bleu, un lavabo intégré, aucune cabine, meuble double vasque et meuble-lavabo suspendu.
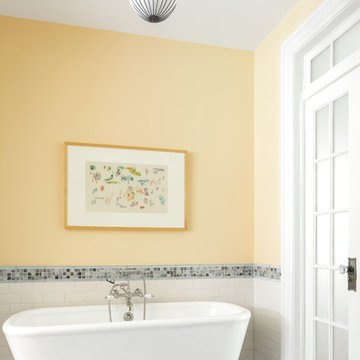
Inspiration pour une salle de bain grise et jaune traditionnelle avec une baignoire indépendante, un carrelage blanc, un carrelage métro, un mur jaune et un sol gris.
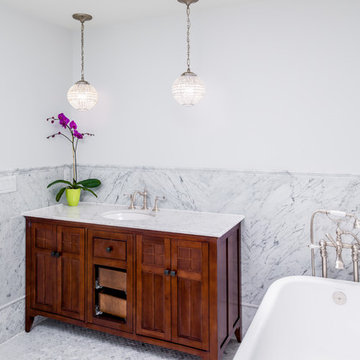
Aménagement d'une salle de bain classique en bois foncé avec un lavabo encastré, une baignoire indépendante, un carrelage blanc, un mur blanc et un placard avec porte à panneau encastré.
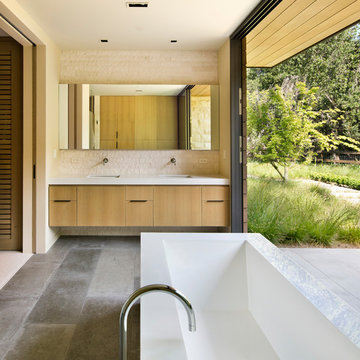
Photo Credit: Bernard Andre
Idées déco pour une salle de bain contemporaine en bois brun avec un lavabo encastré, un placard à porte plane, une baignoire indépendante, un carrelage beige et un mur en pierre.
Idées déco pour une salle de bain contemporaine en bois brun avec un lavabo encastré, un placard à porte plane, une baignoire indépendante, un carrelage beige et un mur en pierre.
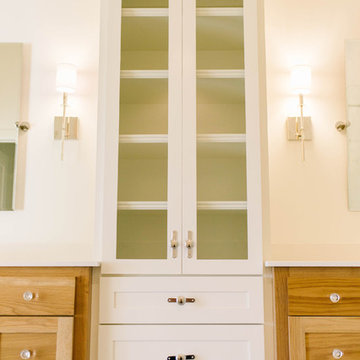
Réalisation d'une petite salle de bain principale champêtre en bois clair avec un placard à porte shaker, une baignoire indépendante, une douche d'angle, WC à poser, un carrelage blanc, des carreaux de céramique, un mur blanc, un sol en carrelage de porcelaine, un lavabo encastré, un plan de toilette en quartz modifié, un sol gris, une cabine de douche à porte battante et un plan de toilette blanc.

Master bathroom reconfigured into a calming 2nd floor oasis with adjoining guest bedroom transforming into a large closet and dressing room. New hardwood flooring and sage green walls warm this soft grey and white pallet.
After Photos by: 8183 Studio
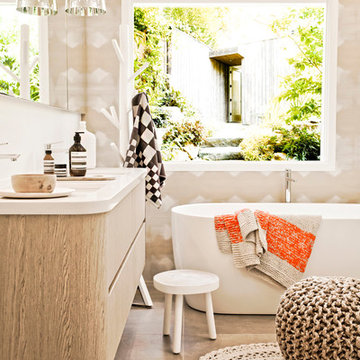
GIA Bathrooms & Kitchens
Design // Build // Manage
Call us now for a free in-home consultation
1300 442 736
www.giabathrooms.com.au
www.giarenovations.com.au
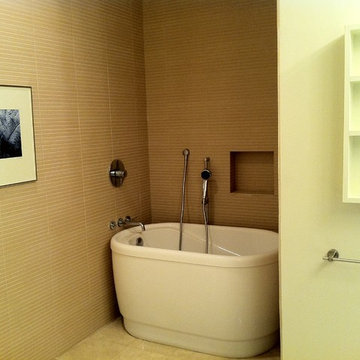
This was a small bathroom to start. The homeowners wanted a tub but there was no room. We suggested converting the linen closet into a tub area, without sacrificing any other functionality in the room. The clients were overjoyed!
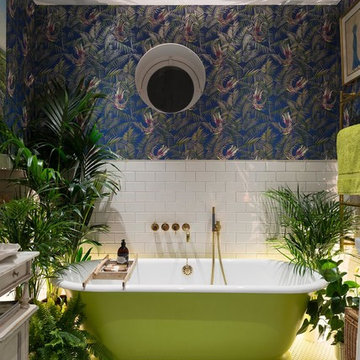
MLR PHOTO
Réalisation d'une salle de bain principale bohème avec une baignoire indépendante, un mur multicolore, un carrelage blanc et un carrelage métro.
Réalisation d'une salle de bain principale bohème avec une baignoire indépendante, un mur multicolore, un carrelage blanc et un carrelage métro.

Inspiration pour une salle de bain principale urbaine en bois brun de taille moyenne avec une baignoire indépendante, un combiné douche/baignoire, un mur gris, un lavabo suspendu, aucune cabine, un plan de toilette gris, une niche, meuble simple vasque, meuble-lavabo suspendu, un plan de toilette en béton, un sol noir, un carrelage gris et un sol en carrelage de porcelaine.
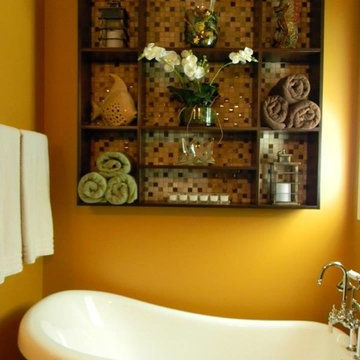
Inspiration pour une petite salle de bain principale traditionnelle en bois foncé avec un carrelage beige, une baignoire indépendante, un mur jaune et un placard sans porte.
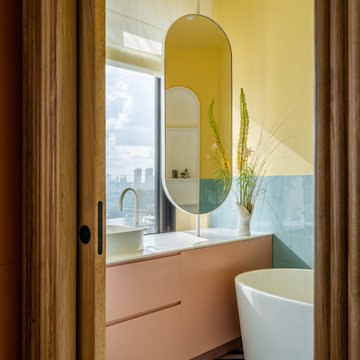
Exemple d'une salle de bain tendance avec un placard à porte plane, une baignoire indépendante, un lavabo posé, un plan de toilette en surface solide, un plan de toilette blanc, meuble simple vasque et meuble-lavabo suspendu.
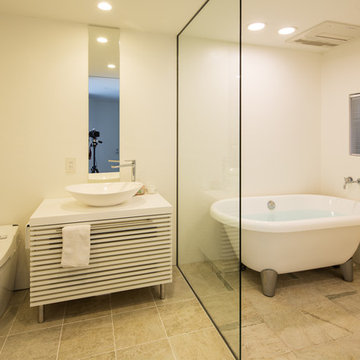
Idées déco pour une petite salle de bain contemporaine avec des portes de placard blanches, une baignoire indépendante, un mur blanc et un sol beige.
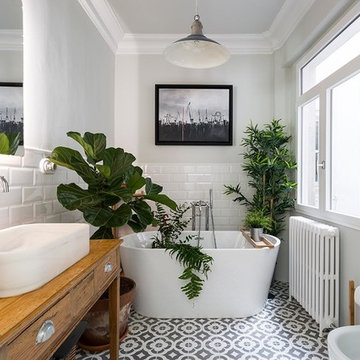
Wifre Meléndrez
Idée de décoration pour une salle de bain principale tradition en bois brun de taille moyenne avec une baignoire indépendante, un mur blanc, un sol en carrelage de céramique, une vasque, un plan de toilette en bois, un sol multicolore, un carrelage blanc, un carrelage métro et un placard à porte plane.
Idée de décoration pour une salle de bain principale tradition en bois brun de taille moyenne avec une baignoire indépendante, un mur blanc, un sol en carrelage de céramique, une vasque, un plan de toilette en bois, un sol multicolore, un carrelage blanc, un carrelage métro et un placard à porte plane.
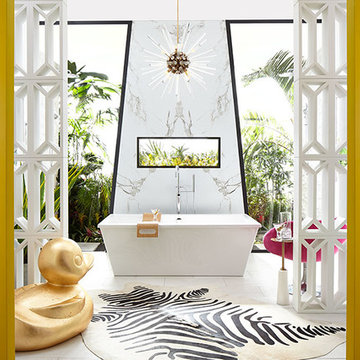
Aménagement d'une salle de bain éclectique avec un placard à porte plane, des portes de placard blanches, une baignoire indépendante, WC suspendus, un mur vert, un sol en carrelage de porcelaine, une vasque, un plan de toilette en marbre et un sol blanc.

This stunning bathroom features Silver travertine by Pete's Elite Tiling. Silver travertine wall and floor tiles throughout add a touch of texture and luxury.
The luxurious and sophisticated bathroom featuring Italia Ceramics exclusive travertine tile collection. This beautiful texture varying from surface to surface creates visual impact and style! The double vanity allows extra space.
Idées déco de salles de bains et WC jaunes avec une baignoire indépendante
1

