Idées déco de salles de bains et WC jaunes de taille moyenne
Trier par:Populaires du jour
161 - 180 sur 2 389 photos
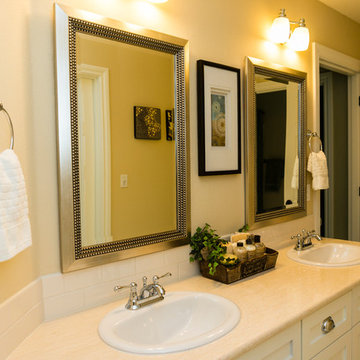
Aménagement d'une douche en alcôve principale classique de taille moyenne avec un lavabo posé, un placard avec porte à panneau encastré, des portes de placard blanches, un plan de toilette en marbre, une baignoire posée, un carrelage beige, un carrelage métro, un mur beige et un sol en carrelage de porcelaine.
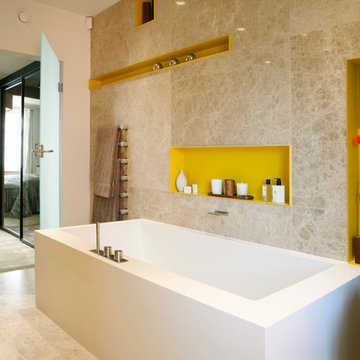
Alison Hammond Photography
Aménagement d'une salle de bain principale et grise et jaune contemporaine de taille moyenne avec des portes de placard jaunes, une baignoire indépendante, un mur beige et un carrelage beige.
Aménagement d'une salle de bain principale et grise et jaune contemporaine de taille moyenne avec des portes de placard jaunes, une baignoire indépendante, un mur beige et un carrelage beige.
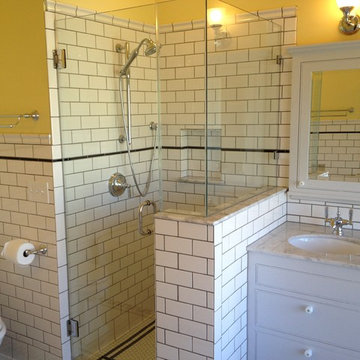
Cette image montre une salle de bain principale traditionnelle de taille moyenne avec un placard à porte shaker, des portes de placard blanches, une baignoire indépendante, une douche d'angle, WC séparés, un carrelage blanc, un carrelage métro, un mur jaune, un sol en carrelage de terre cuite, un lavabo encastré, un plan de toilette en marbre, un sol blanc et une cabine de douche à porte battante.

Cette photo montre une salle de bain chic de taille moyenne avec des portes de placard blanches, une baignoire en alcôve, un combiné douche/baignoire, WC séparés, un carrelage blanc, un carrelage métro, un mur gris, un sol en carrelage de terre cuite, un lavabo encastré, un plan de toilette en marbre, un sol gris, une cabine de douche à porte battante, un plan de toilette gris et un placard avec porte à panneau encastré.
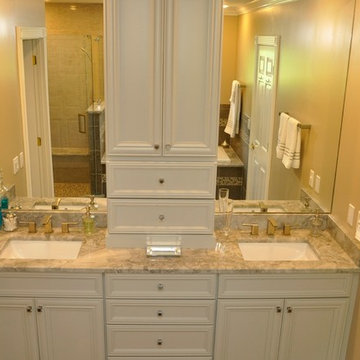
Hannah Gilker Photography
Réalisation d'une salle de bain principale tradition de taille moyenne avec un lavabo encastré, un placard avec porte à panneau encastré, des portes de placard grises, un plan de toilette en granite, une baignoire posée, une douche d'angle, un carrelage gris, des carreaux de porcelaine, un mur gris et un sol en carrelage de porcelaine.
Réalisation d'une salle de bain principale tradition de taille moyenne avec un lavabo encastré, un placard avec porte à panneau encastré, des portes de placard grises, un plan de toilette en granite, une baignoire posée, une douche d'angle, un carrelage gris, des carreaux de porcelaine, un mur gris et un sol en carrelage de porcelaine.
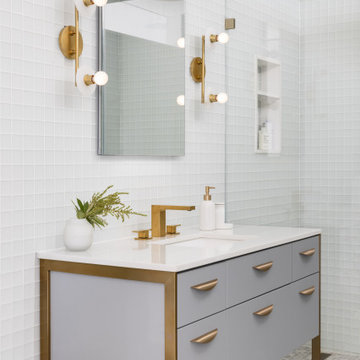
We've designed an exquisite pied-à-terre apartment with views of the Hudson River, an ideal retreat for an Atlanta-based couple. The apartment features all-new furnishings, exuding comfort and style throughout. From plush sofas to sleek dining chairs, each piece has been selected to create a relaxed and inviting atmosphere. The kitchen was fitted with new countertops, providing functionality and aesthetic appeal. Adjacent to the kitchen, a cozy seating nook was added, with swivel chairs, providing the perfect spot to unwind and soak in the breathtaking scenery. We also added a beautiful dining table that expands to seat 14 guests comfortably. Everything is thoughtfully positioned to allow the breathtaking views to take center stage, ensuring the furniture never competes with the natural beauty outside.
The bedrooms are designed as peaceful sanctuaries for rest and relaxation. Soft hues of cream, blue, and grey create a tranquil ambiance, while luxurious bedding ensures a restful night's sleep. The primary bathroom also underwent a stunning renovation, embracing lighter, brighter finishes and beautiful lighting.
---
Our interior design service area is all of New York City including the Upper East Side and Upper West Side, as well as the Hamptons, Scarsdale, Mamaroneck, Rye, Rye City, Edgemont, Harrison, Bronxville, and Greenwich CT.
For more about Darci Hether, see here: https://darcihether.com/
To learn more about this project, see here: https://darcihether.com/portfolio/relaxed-comfortable-pied-a-terre-west-village-nyc/
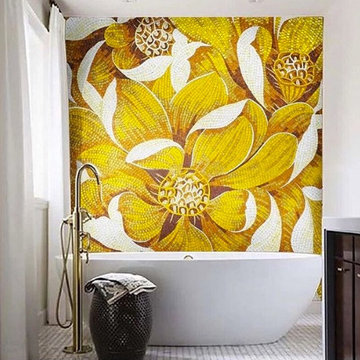
> At Mosaics Lab, we make mosaic artworks for you to walk all over, lean all over and look all over. We invest in high-quality handcrafted glass and marble mosaic tiles, offer infinite designs through customizations, deliver to your doorstep for free and offer great customer service, so you can be sure to love your mosaic.
> Find the bathroom mosaic designs look you love and we will customize it for your space for free.
> If you have your own design, send us a picture and we will craft it into a gorgeous mosaic artwork to fit what you have in mind.
> All our mosaic artworks are covered by a lifetime warranty.
> We have over 30 Years of Experience.
> We offer Fast & Free Shipping and Free Returns worldwide.
> We have over 1400 Verified Reviews.

Автор проекта архитектор Оксана Олейник,
Фото Сергей Моргунов,
Дизайнер по текстилю Вера Кузина,
Стилист Евгения Шуэр
Aménagement d'une salle de bain principale éclectique de taille moyenne avec des portes de placard noires, une baignoire indépendante, un carrelage blanc, un sol multicolore, un mur blanc, un plan vasque, du carrelage bicolore et un placard à porte plane.
Aménagement d'une salle de bain principale éclectique de taille moyenne avec des portes de placard noires, une baignoire indépendante, un carrelage blanc, un sol multicolore, un mur blanc, un plan vasque, du carrelage bicolore et un placard à porte plane.
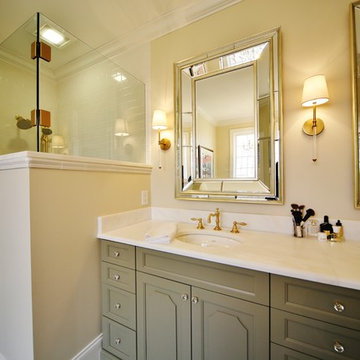
Master bath renovation. Last two photos show "Before." Bathroom was tight, crowded and felt closed in. We removed dated cabinetry, opened up shower with knee wall which made room feel much larger and welcoming. Removed step up jacuzzi and put in elegant soaking tub with chandelier above. Photos by Larry Snider.
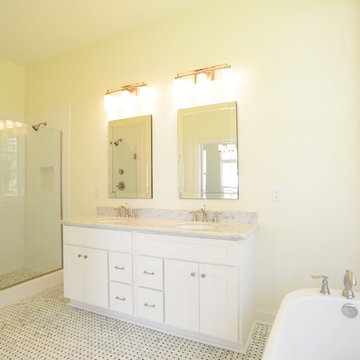
Inspiration pour une salle de bain principale craftsman de taille moyenne avec un lavabo encastré, un placard à porte shaker, des portes de placard blanches, un plan de toilette en marbre, une baignoire indépendante, une douche double, WC à poser, un carrelage blanc et un sol en marbre.
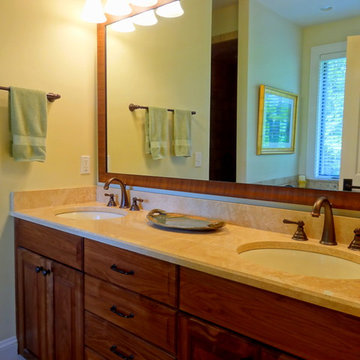
Photo By: Heather Taylor
Idées déco pour une douche en alcôve principale classique en bois foncé de taille moyenne avec un lavabo encastré, un placard avec porte à panneau surélevé, un plan de toilette en granite, une baignoire en alcôve, WC séparés, un carrelage beige, des carreaux de céramique, un mur beige et un sol en carrelage de céramique.
Idées déco pour une douche en alcôve principale classique en bois foncé de taille moyenne avec un lavabo encastré, un placard avec porte à panneau surélevé, un plan de toilette en granite, une baignoire en alcôve, WC séparés, un carrelage beige, des carreaux de céramique, un mur beige et un sol en carrelage de céramique.
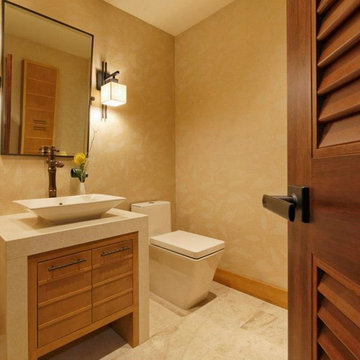
Here's a job we recently finished with a great friend of ours. We used a lot of tile from Porcalenosa to capture a more modern or contemporary look. All on display here at Creative Tile in Fresno Cal.
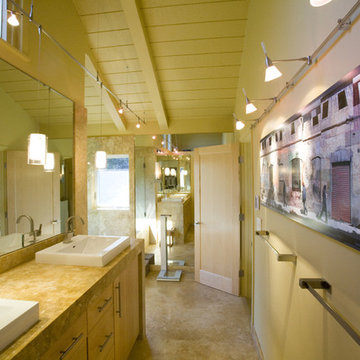
Idées déco pour une salle de bain principale contemporaine en bois clair de taille moyenne avec une vasque, un placard à porte plane, une baignoire encastrée, un combiné douche/baignoire, un mur jaune, un sol en calcaire, un plan de toilette en calcaire et du carrelage en pierre calcaire.
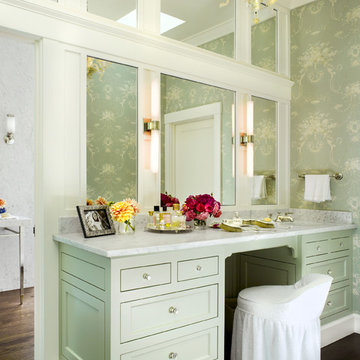
Santa Barbara lifestyle with this gated 5,200 square foot estate affords serenity and privacy while incorporating the finest materials and craftsmanship. Visually striking interiors are enhanced by a sparkling bay view and spectacular landscaping with heritage oaks, rose and dahlia gardens and a picturesque splash pool. Just two minutes to Marin’s finest private schools.

The detailed plans for this bathroom can be purchased here: https://www.changeyourbathroom.com/shop/sensational-spa-bathroom-plans/
Contemporary bathroom with mosaic marble on the floors, porcelain on the walls, no pulls on the vanity, mirrors with built in lighting, black counter top, complete rearranging of this floor plan.
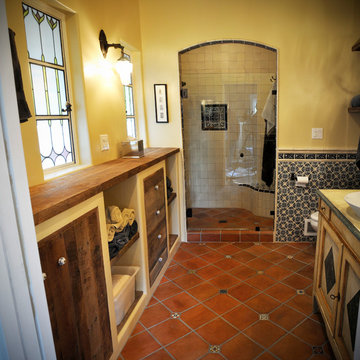
Blue wall tile mixes well with the Spanish style floor tile in this bathroom remodel. An arched doorway leads to a beautiful custom shower with glass surround. Custom wood cabinetry for storage and built in wall lighting.
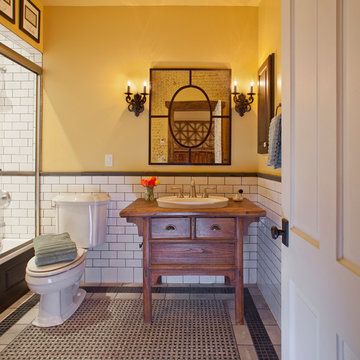
carrara marble
Inspiration pour une salle de bain rustique en bois brun de taille moyenne avec un placard en trompe-l'oeil, une baignoire en alcôve, WC séparés, un carrelage blanc, un carrelage de pierre, un mur jaune, un sol en marbre, un lavabo posé et un plan de toilette en bois.
Inspiration pour une salle de bain rustique en bois brun de taille moyenne avec un placard en trompe-l'oeil, une baignoire en alcôve, WC séparés, un carrelage blanc, un carrelage de pierre, un mur jaune, un sol en marbre, un lavabo posé et un plan de toilette en bois.
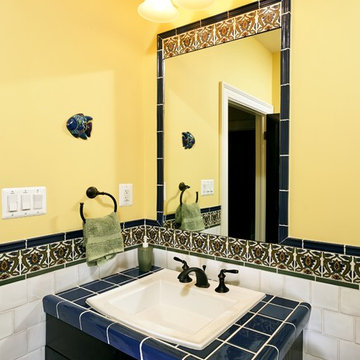
Hadley Photo
Idées déco pour une salle de bain méditerranéenne en bois foncé de taille moyenne avec un placard avec porte à panneau surélevé, un plan de toilette en carrelage, un carrelage bleu, des carreaux de porcelaine et un mur jaune.
Idées déco pour une salle de bain méditerranéenne en bois foncé de taille moyenne avec un placard avec porte à panneau surélevé, un plan de toilette en carrelage, un carrelage bleu, des carreaux de porcelaine et un mur jaune.
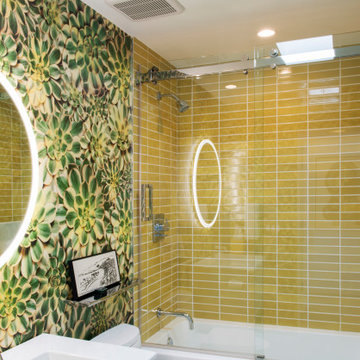
Your bathroom's future is bright with this yellow shower surround tile in a stacked pattern. Our frond glaze perfectly pairs with the vibrant succulent wallpaper.
DESIGN
PS212 HOME
PHOTOS
Dan Chavkin Photo
Tile Shown: 2x8 in Frond
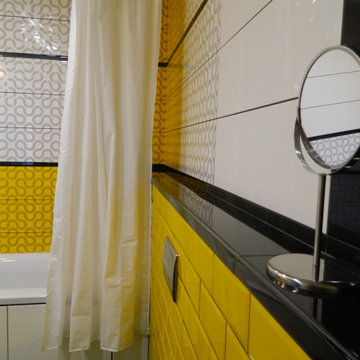
Место в ванной позволяет разместить биде Roca meridian, а не скромный гигиенический душ.
Cette photo montre une salle de bain principale tendance de taille moyenne avec un placard à porte plane, des portes de placard blanches, une baignoire indépendante, un combiné douche/baignoire, WC suspendus, un carrelage multicolore, des carreaux de céramique, un mur multicolore, un sol en carrelage de porcelaine, un lavabo suspendu, un plan de toilette en surface solide, un sol noir, une cabine de douche avec un rideau et un plan de toilette blanc.
Cette photo montre une salle de bain principale tendance de taille moyenne avec un placard à porte plane, des portes de placard blanches, une baignoire indépendante, un combiné douche/baignoire, WC suspendus, un carrelage multicolore, des carreaux de céramique, un mur multicolore, un sol en carrelage de porcelaine, un lavabo suspendu, un plan de toilette en surface solide, un sol noir, une cabine de douche avec un rideau et un plan de toilette blanc.
Idées déco de salles de bains et WC jaunes de taille moyenne
9