Idées déco de salles de bains et WC longs et étroits avec meuble-lavabo encastré
Trier par :
Budget
Trier par:Populaires du jour
41 - 60 sur 158 photos
1 sur 3
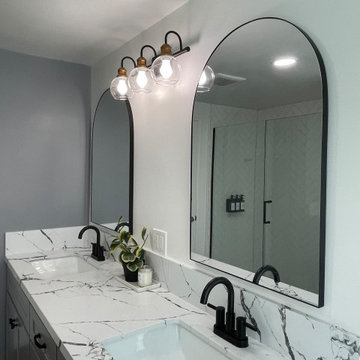
Sometimes the cost of painting an existing vanity vs. a new vanity isn't only the cost of the labor, fixing the old doors, the inside shelves were in poor condition, and the overall space the vanity provided was sub par...so we did replace the vanity and they have so much more functioning space. We did however paint the linen cabinet and the adjoining wall, and it really makes it look built it. I think this transformation is a home run!!!
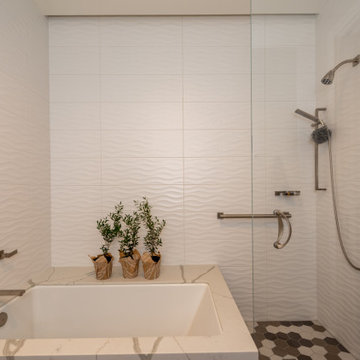
This home in Napa off Silverado was rebuilt after burning down in the 2017 fires. Architect David Rulon, a former associate of Howard Backen, known for this Napa Valley industrial modern farmhouse style. Composed in mostly a neutral palette, the bones of this house are bathed in diffused natural light pouring in through the clerestory windows. Beautiful textures and the layering of pattern with a mix of materials add drama to a neutral backdrop. The homeowners are pleased with their open floor plan and fluid seating areas, which allow them to entertain large gatherings. The result is an engaging space, a personal sanctuary and a true reflection of it's owners' unique aesthetic.
Inspirational features are metal fireplace surround and book cases as well as Beverage Bar shelving done by Wyatt Studio, painted inset style cabinets by Gamma, moroccan CLE tile backsplash and quartzite countertops.
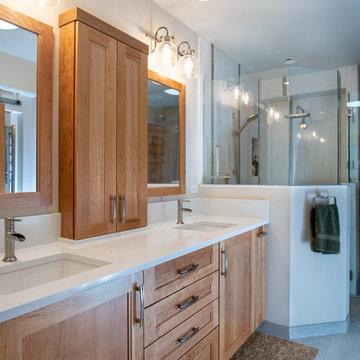
Cabinetry by Dura Supreme in Cherry with a Natural finish.
Interior of cabinet between mirrors contains an electrical outlet for charging grooming items. Trough style faucets by Hansgrohe.
A Kitchen That Works LLC
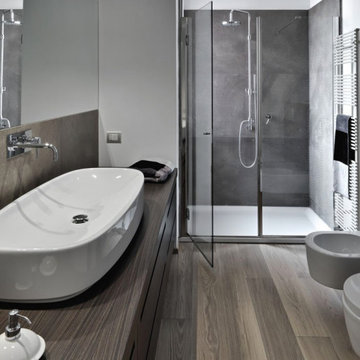
Idées déco pour une grande salle de bain principale et longue et étroite moderne avec un placard à porte plane, des portes de placard marrons, un espace douche bain, WC à poser, un carrelage gris, des carreaux de béton, un mur blanc, un sol en carrelage imitation parquet, une grande vasque, un plan de toilette en bois, un sol marron, une cabine de douche à porte battante, un plan de toilette marron, meuble simple vasque, meuble-lavabo encastré et un plafond voûté.
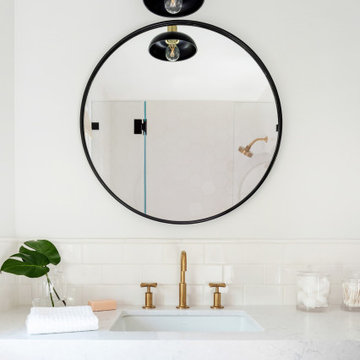
Beautiful kids bathroom with pale pink double sink vanity cabinet. Cambria Quartz countertop with Kohler undermounts sinks and Brizo satin brass faucets. Black and brass pendant lights over circular mirrors with black frames. Subway tile backsplash. Black drawer pull cabinet hardware.
Photo by Molly Rose Photography

Master Bathroom Designed with luxurious materials like marble countertop with an undermount sink, flat-panel cabinets, light wood cabinets, floors are a combination of hexagon tiles and wood flooring, white walls around and an eye-catching texture bathroom wall panel. freestanding bathtub enclosed frosted hinged shower door.
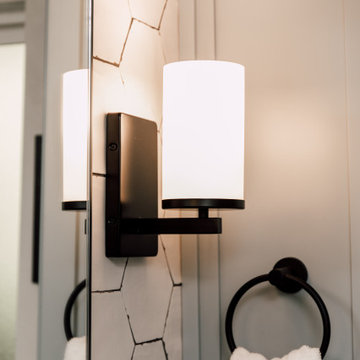
This hall bath needed an update. We went from old and dark to light and bright. Carrying some of the kitchen tile, using the same blue but in a lighter shade for the cabinets and the same quartz countertop in the bathroom gave it a cohesive look.
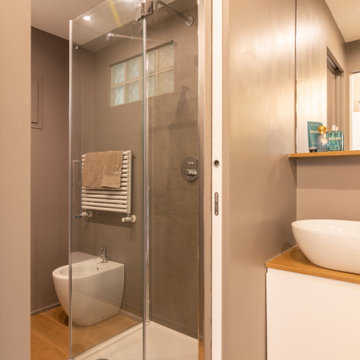
progetto e foto
Arch. Debora Di Michele
Micro Interior Design
Réalisation d'une petite salle d'eau longue et étroite design avec un placard à porte plane, des portes de placard blanches, WC séparés, un carrelage gris, un mur gris, parquet clair, une vasque, un plan de toilette en bois, un sol beige, une cabine de douche à porte battante, un plan de toilette beige, meuble simple vasque, meuble-lavabo encastré et un plafond décaissé.
Réalisation d'une petite salle d'eau longue et étroite design avec un placard à porte plane, des portes de placard blanches, WC séparés, un carrelage gris, un mur gris, parquet clair, une vasque, un plan de toilette en bois, un sol beige, une cabine de douche à porte battante, un plan de toilette beige, meuble simple vasque, meuble-lavabo encastré et un plafond décaissé.
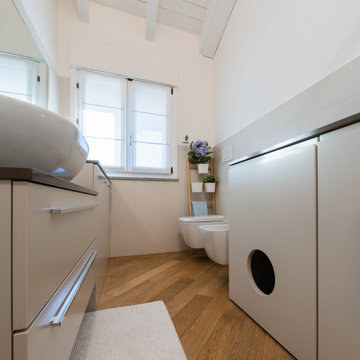
Il bagno è semplice con tonalità chiare. Il top del mobile è in quarzo, mentre i mobili, fatti su misura da un falegname, sono in legno laccati. Accanto alla doccia è stato realizzato un mobile con all'interno la lettiera del gatto, così da nasconderla alla vista.
Foto di Simone Marulli
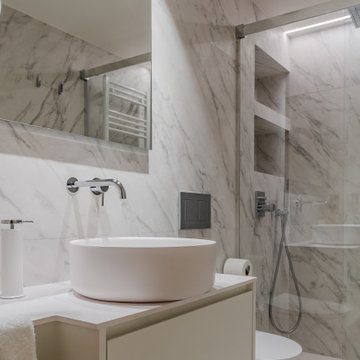
Idée de décoration pour une petite salle d'eau longue et étroite et beige et blanche tradition avec un placard à porte plane, des portes de placard beiges, une douche à l'italienne, WC suspendus, un carrelage blanc, du carrelage en marbre, un mur blanc, un sol en marbre, une vasque, un plan de toilette en surface solide, un sol blanc, une cabine de douche à porte coulissante, un plan de toilette blanc, meuble double vasque, meuble-lavabo encastré et un mur en parement de brique.
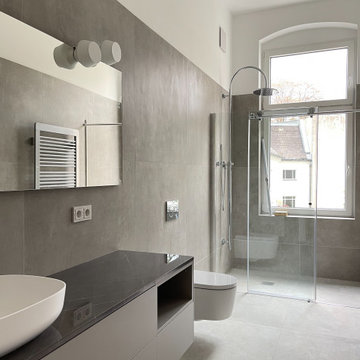
Idées déco pour une salle d'eau longue et étroite et grise et blanche contemporaine de taille moyenne avec un placard à porte plane, des portes de placard grises, une douche à l'italienne, WC suspendus, un carrelage gris, des carreaux de céramique, un mur blanc, un sol en carrelage de céramique, une vasque, un plan de toilette en marbre, un sol gris, une cabine de douche à porte coulissante, un plan de toilette noir, meuble simple vasque, meuble-lavabo encastré et un plafond décaissé.
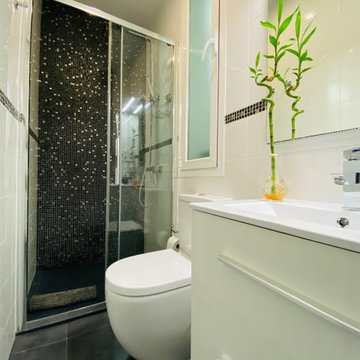
Para potenciar la luz en el baño se colocó el alicatado así como los muebles del baño en color blanco con terminación brillante.
Inspiration pour une petite douche en alcôve principale, longue et étroite et grise et noire design avec un placard à porte plane, des portes de placard blanches, WC à poser, un carrelage blanc, un mur blanc, un sol en carrelage de porcelaine, un lavabo posé, un plan de toilette en quartz modifié, un sol gris, une cabine de douche à porte coulissante, un plan de toilette blanc, meuble simple vasque et meuble-lavabo encastré.
Inspiration pour une petite douche en alcôve principale, longue et étroite et grise et noire design avec un placard à porte plane, des portes de placard blanches, WC à poser, un carrelage blanc, un mur blanc, un sol en carrelage de porcelaine, un lavabo posé, un plan de toilette en quartz modifié, un sol gris, une cabine de douche à porte coulissante, un plan de toilette blanc, meuble simple vasque et meuble-lavabo encastré.

His and hers vanities. Note: the vanity cabinet contains an electrical outlet for keeping grooming items charged and the counters clutter-free.
A Kitchen That Works LLC
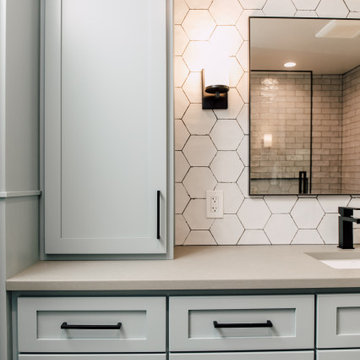
This hall bath needed an update. We went from old and dark to light and bright. Carrying some of the kitchen tile, using the same blue but in a lighter shade for the cabinets and the same quartz countertop in the bathroom gave it a cohesive look.
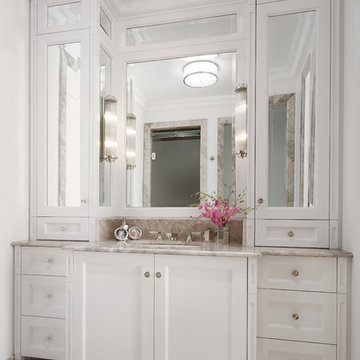
White bathroom with tall mirrors and spacious cabinetry. Stunning vanity!
Werner Straube Photography
Exemple d'une grande salle de bain principale, longue et étroite et beige et blanche chic avec un placard avec porte à panneau encastré, des portes de placard blanches, un mur blanc, un sol en calcaire, un lavabo encastré, un plan de toilette en calcaire, un sol beige, un plan de toilette beige, meuble simple vasque, meuble-lavabo encastré et un plafond décaissé.
Exemple d'une grande salle de bain principale, longue et étroite et beige et blanche chic avec un placard avec porte à panneau encastré, des portes de placard blanches, un mur blanc, un sol en calcaire, un lavabo encastré, un plan de toilette en calcaire, un sol beige, un plan de toilette beige, meuble simple vasque, meuble-lavabo encastré et un plafond décaissé.
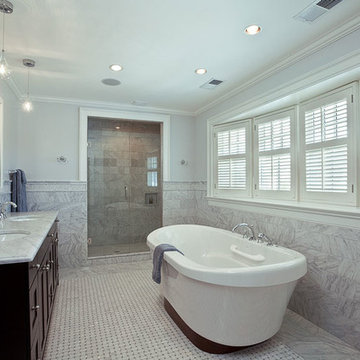
A five-fixture, marble-tiled master bedroom en suite features a soaking tub centered on a bay window.
Jim Fiora Photography LLC
Aménagement d'une grande douche en alcôve principale et longue et étroite classique en bois foncé avec un placard en trompe-l'oeil, une baignoire indépendante, un carrelage gris, du carrelage en marbre, un mur gris, un sol en marbre, un lavabo encastré, un plan de toilette en marbre, un sol gris, une cabine de douche à porte battante, un plan de toilette gris, meuble double vasque et meuble-lavabo encastré.
Aménagement d'une grande douche en alcôve principale et longue et étroite classique en bois foncé avec un placard en trompe-l'oeil, une baignoire indépendante, un carrelage gris, du carrelage en marbre, un mur gris, un sol en marbre, un lavabo encastré, un plan de toilette en marbre, un sol gris, une cabine de douche à porte battante, un plan de toilette gris, meuble double vasque et meuble-lavabo encastré.
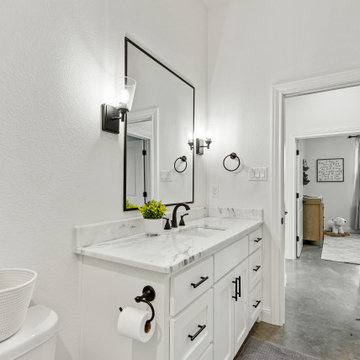
Inspiration pour une salle de bain longue et étroite rustique de taille moyenne pour enfant avec un placard à porte shaker, des portes de placard blanches, une baignoire en alcôve, un combiné douche/baignoire, un mur blanc, sol en béton ciré, un lavabo encastré, un plan de toilette en quartz modifié, un sol beige, une cabine de douche avec un rideau, un plan de toilette blanc, meuble simple vasque et meuble-lavabo encastré.
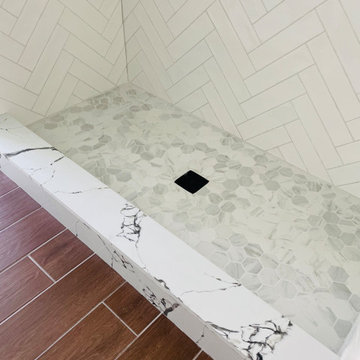
I love this shower floor hex we found...it's a great compliment to the white subway tile on the walls. I also like to incorporate the vanity countertop material on the step, bench, and other areas to tie the two spaces together. This quartz looks stunning!

Kaplan Architects, AIA
Location: Redwood City , CA, USA
Master Bathroom vessel sinks
Patrick Eoche, Photographer
Cette image montre une grande salle de bain principale et longue et étroite design en bois foncé avec une vasque, un placard sans porte, un plan de toilette en quartz modifié, une douche à l'italienne, WC suspendus, un carrelage bleu, un carrelage en pâte de verre, un mur gris, un sol en carrelage de porcelaine, une baignoire d'angle, un sol gris, aucune cabine, un plan de toilette blanc, meuble double vasque et meuble-lavabo encastré.
Cette image montre une grande salle de bain principale et longue et étroite design en bois foncé avec une vasque, un placard sans porte, un plan de toilette en quartz modifié, une douche à l'italienne, WC suspendus, un carrelage bleu, un carrelage en pâte de verre, un mur gris, un sol en carrelage de porcelaine, une baignoire d'angle, un sol gris, aucune cabine, un plan de toilette blanc, meuble double vasque et meuble-lavabo encastré.
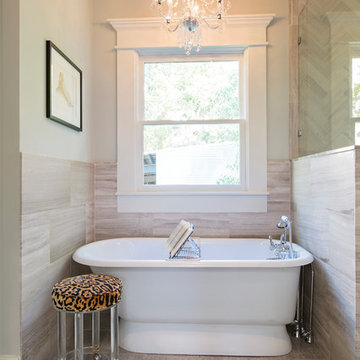
Designing this spec home meant envisioning the future homeowners, without actually meeting them. The family we created that lives here while we were designing prefers clean simple spaces that exude character reminiscent of the historic neighborhood. By using substantial moldings and built-ins throughout the home feels like it’s been here for one hundred years. Yet with the fresh color palette rooted in nature it feels like home for a modern family.
Idées déco de salles de bains et WC longs et étroits avec meuble-lavabo encastré
3

