Idées déco de salles de bains et WC longs et étroits avec un plan de toilette blanc
Trier par :
Budget
Trier par:Populaires du jour
101 - 120 sur 426 photos
1 sur 3
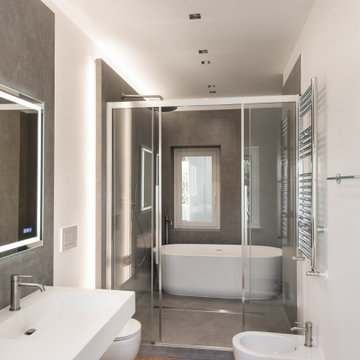
Cette image montre une grande salle de bain principale et longue et étroite design avec un placard à porte plane, des portes de placard blanches, une baignoire indépendante, un espace douche bain, WC suspendus, un carrelage gris, des carreaux de porcelaine, un mur blanc, parquet clair, un lavabo suspendu, un plan de toilette en surface solide, un sol marron, une cabine de douche à porte coulissante, un plan de toilette blanc, meuble double vasque et meuble-lavabo suspendu.
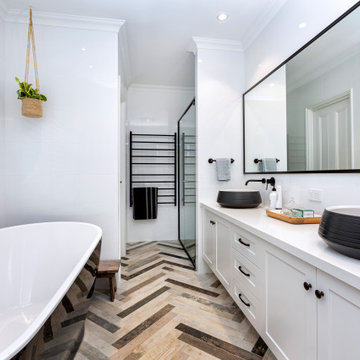
This magnificent Hamptons-inspired home offers multiple living areas for the entire family. Beautifully designed to maximise space, this home features four bedrooms plus a downstairs study, master ensuite and second bathroom upstairs, along with a powder room on each level.The downstairs master bedroom has a large walk-in robe and ensuite featuring double vanities and a large free-standing bath. The remaining bedrooms are all located upstairs along with a retreat to create a separate living space.Downstairs the open plan kitchen with island bench is accompanied by a separate scullery and large walk-in pantry. A wine cellar adjoins the walk-in pantry and is visible from the main entry area via a large glazed glass panel. The family room, with feature fireplace, is next to the home theatre, providing multiple living areas. The meals area adjacent to the kitchen opens out onto a large alfresco area for outdoor entertaining with a feature brick fireplace.This home has it all and provides a level of luxury and comfort synonymous with the Hampton’s style
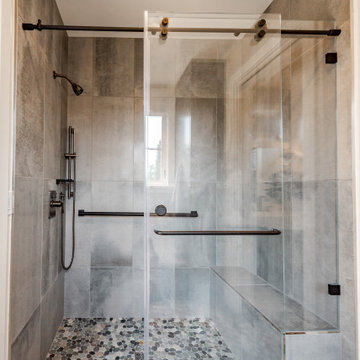
This home in Napa off Silverado was rebuilt after burning down in the 2017 fires. Architect David Rulon, a former associate of Howard Backen, known for this Napa Valley industrial modern farmhouse style. Composed in mostly a neutral palette, the bones of this house are bathed in diffused natural light pouring in through the clerestory windows. Beautiful textures and the layering of pattern with a mix of materials add drama to a neutral backdrop. The homeowners are pleased with their open floor plan and fluid seating areas, which allow them to entertain large gatherings. The result is an engaging space, a personal sanctuary and a true reflection of it's owners' unique aesthetic.
Inspirational features are metal fireplace surround and book cases as well as Beverage Bar shelving done by Wyatt Studio, painted inset style cabinets by Gamma, moroccan CLE tile backsplash and quartzite countertops.
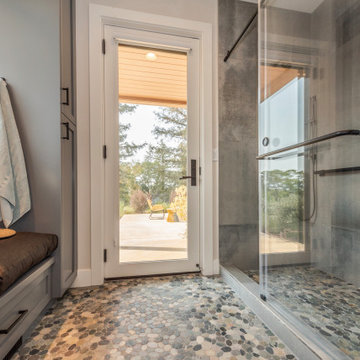
This home in Napa off Silverado was rebuilt after burning down in the 2017 fires. Architect David Rulon, a former associate of Howard Backen, known for this Napa Valley industrial modern farmhouse style. Composed in mostly a neutral palette, the bones of this house are bathed in diffused natural light pouring in through the clerestory windows. Beautiful textures and the layering of pattern with a mix of materials add drama to a neutral backdrop. The homeowners are pleased with their open floor plan and fluid seating areas, which allow them to entertain large gatherings. The result is an engaging space, a personal sanctuary and a true reflection of it's owners' unique aesthetic.
Inspirational features are metal fireplace surround and book cases as well as Beverage Bar shelving done by Wyatt Studio, painted inset style cabinets by Gamma, moroccan CLE tile backsplash and quartzite countertops.
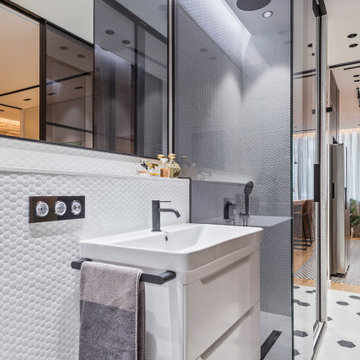
BAÑO PRINCIPAL, CON GRIFERIA Y ELEMENTOS EN ACABADO NEGRO MATE, Y REVESTIMIENTO DE HEXAGONO BLANCO Y PAVIMENTO HEXAGONO BLANCO Y NEGRO, CON VISTA DE LA COCINA DESDE LA PUERTA DE ENTRADA AL BAÑO DESDE EL ESPACIO SALÓ,/COMEDOR/COCINA
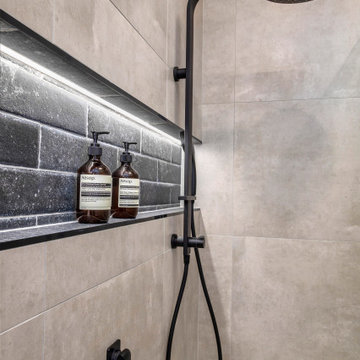
A moody bathroom emerged with a luxe range of finishes used to match in with the contemporary ilk of the kitchen. Dark brick subway tiles, in keeping with the masculine theme are a true highlight of this bathroom with LED lighting accentuating their textural aspect, along with the decorative lead light window, a subtle nod to the era of this wonderful home.
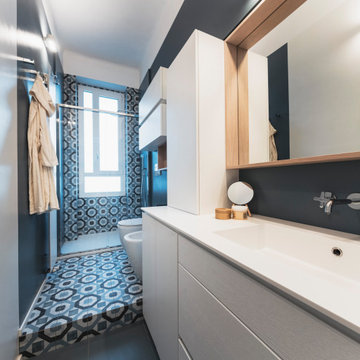
Un bagno un po' datato ha ripreso vita grazie al colore, ad una doccia più funzionale e ad un mobile più capiente.
Foto di Simone Marulli
Inspiration pour une petite salle de bain longue et étroite design avec un placard à porte plane, des portes de placard blanches, WC séparés, un carrelage multicolore, des carreaux de porcelaine, un mur multicolore, un sol en carrelage de porcelaine, un lavabo posé, un plan de toilette en surface solide, un sol turquoise, une cabine de douche à porte coulissante, un plan de toilette blanc, meuble simple vasque et meuble-lavabo suspendu.
Inspiration pour une petite salle de bain longue et étroite design avec un placard à porte plane, des portes de placard blanches, WC séparés, un carrelage multicolore, des carreaux de porcelaine, un mur multicolore, un sol en carrelage de porcelaine, un lavabo posé, un plan de toilette en surface solide, un sol turquoise, une cabine de douche à porte coulissante, un plan de toilette blanc, meuble simple vasque et meuble-lavabo suspendu.
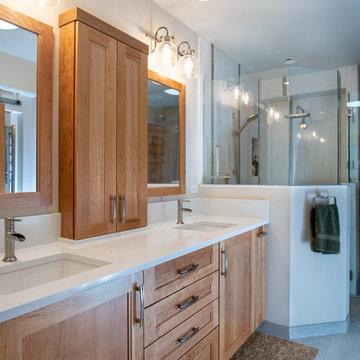
Cabinetry by Dura Supreme in Cherry with a Natural finish.
Interior of cabinet between mirrors contains an electrical outlet for charging grooming items. Trough style faucets by Hansgrohe.
A Kitchen That Works LLC
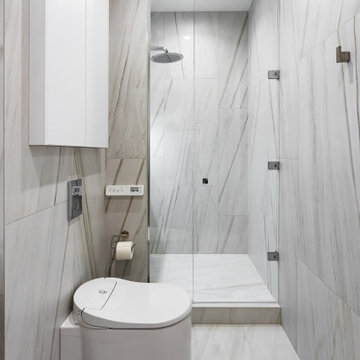
The cabinet above the wall-hung toilet system protrudes slightly from the wall, so there is more storage space inside. We design interiors of homes and apartments worldwide. If you need well-thought and aesthetical interior, submit a request on the website.
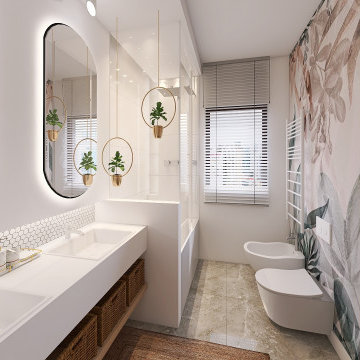
Idée de décoration pour une salle d'eau longue et étroite minimaliste en bois clair de taille moyenne avec un placard à porte plane, une baignoire posée, un combiné douche/baignoire, WC suspendus, un carrelage blanc, mosaïque, un sol en marbre, un lavabo posé, un plan de toilette en quartz, un sol gris, une cabine de douche à porte coulissante, un plan de toilette blanc, meuble double vasque, meuble-lavabo suspendu et un plafond décaissé.
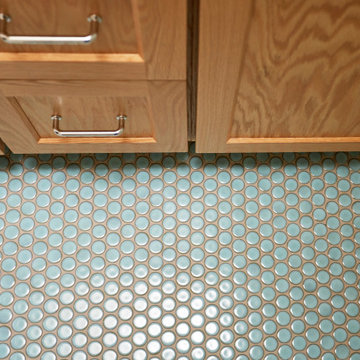
Download our free ebook, Creating the Ideal Kitchen. DOWNLOAD NOW
Designed by: Susan Klimala, CKD, CBD
Photography by: Michael Kaskel
For more information on kitchen, bath and interior design ideas go to: www.kitchenstudio-ge.com
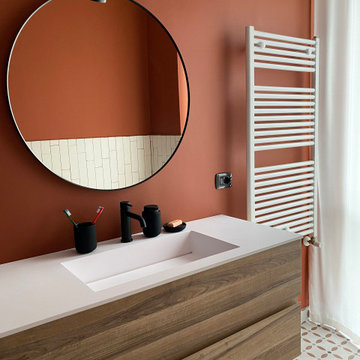
Idée de décoration pour une petite salle d'eau longue et étroite design en bois clair avec un placard à porte plane, une douche à l'italienne, un bidet, un carrelage blanc, des carreaux de céramique, un mur rouge, carreaux de ciment au sol, un lavabo intégré, un plan de toilette en quartz modifié, un sol multicolore, une cabine de douche à porte battante, un plan de toilette blanc, meuble simple vasque et meuble-lavabo suspendu.
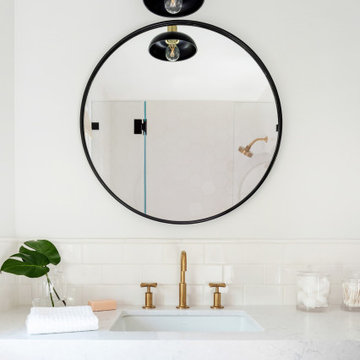
Beautiful kids bathroom with pale pink double sink vanity cabinet. Cambria Quartz countertop with Kohler undermounts sinks and Brizo satin brass faucets. Black and brass pendant lights over circular mirrors with black frames. Subway tile backsplash. Black drawer pull cabinet hardware.
Photo by Molly Rose Photography
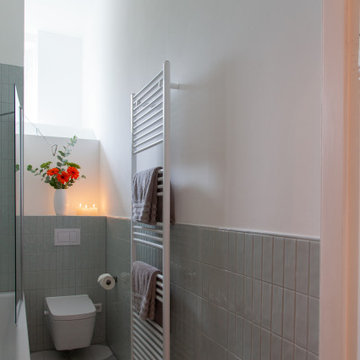
A refresh for a Berlin Altbau bathroom. Our design features soft sage green wall tile laid in a straight set pattern with white and grey circle patterned floor tiles and accents. We closed off one door way to make this bathroom more spacious and give more privacy to the previously adjoining room. Even though all the plumbing locations stayed in the same place, this space went through a great transformation resulting in a relaxing and calm bathroom.
The modern fixtures include a “Dusch-WC” (shower toilet) from Tece that saves the space of installing both a toilet and a bidet and this model uses a hot water intake instead of an internal heater which is better for the budget and uses no electricity.
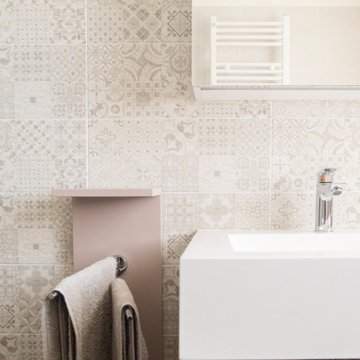
L'esigenza di Francesco era di avere un bagno principale che assolvesse alla funzione di bagno d'uso quotidiano e per gli ospiti. Francesco aveva bisogno di un ampio specchio e di molto spazio contenitivo per contenere tutti i sui prodotti. Il bagno è di medie dimensioni, ma più lungo che largo, e con la vasca a ridosso dell'ingresso. La particolarità dell'intervento di interior design, ma per la solo parte arredo, perché la casa era di nuova costruzione ed era già ultimata con gli impianti predisposti ed i rivestimenti già posizionati quando Francesco mi ha incaricata di aiutarlo, è nella scelta del mobile sospeso che alleggerisce l'insieme dell'ambiente senza togliere spazio contenitivo. Il mobile è diviso in due blocchi: una base con doppio cassetto con di fianco un'altra cassettiera e il lavabo integrato nel top del mobile che crea continuità. Il lavabo ha la caratteristica di avere uno scarico nascosto, rilevabile da una fessura lunga e stretta. Il materiale del top e del lavabo è resistentissimo e richiede poca manutenzione. Sopra il mobile lavabo una tripla specchiera contenitiva, con specchio anche nelle ante interne, ed il faretto per avere maggiore illuminazione. Il porta asciugamano è appeso a muro e, grazie alla mensolina superiore, funge da ulteriore piano di appoggio.
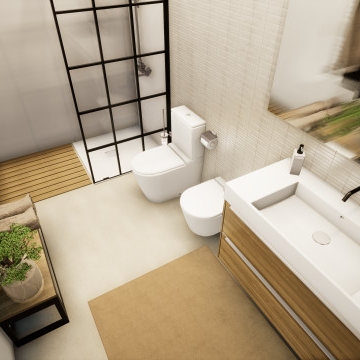
Idées déco pour une petite salle de bain principale, longue et étroite et beige et blanche moderne avec un placard à porte plane, des portes de placard beiges, une douche à l'italienne, WC à poser, un carrelage beige, des carreaux de céramique, un mur blanc, un sol en carrelage de céramique, une grande vasque, un plan de toilette en surface solide, un sol beige, aucune cabine, un plan de toilette blanc, meuble simple vasque et meuble-lavabo suspendu.
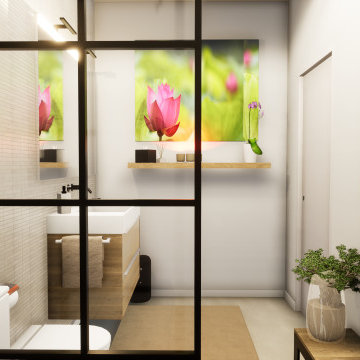
Idées déco pour une petite salle de bain principale, longue et étroite et beige et blanche moderne avec un placard à porte plane, des portes de placard beiges, une douche à l'italienne, WC à poser, un carrelage beige, des carreaux de céramique, un mur blanc, un sol en carrelage de céramique, une grande vasque, un plan de toilette en surface solide, un sol beige, aucune cabine, un plan de toilette blanc, meuble simple vasque et meuble-lavabo suspendu.
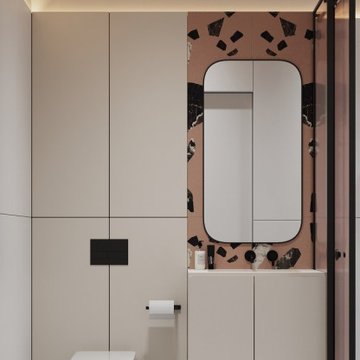
Inspiration pour une salle de bain longue et étroite design de taille moyenne avec un placard à porte plane, WC suspendus, une cabine de douche à porte coulissante, meuble simple vasque, meuble-lavabo suspendu, des portes de placard beiges, un carrelage marron, des carreaux de céramique, un plan de toilette en granite, un plan de toilette blanc, un mur multicolore, un sol en carrelage de porcelaine, un lavabo encastré et un sol blanc.
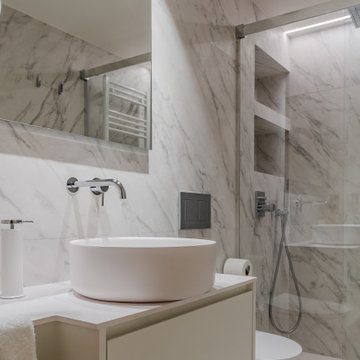
Idée de décoration pour une petite salle d'eau longue et étroite et beige et blanche tradition avec un placard à porte plane, des portes de placard beiges, une douche à l'italienne, WC suspendus, un carrelage blanc, du carrelage en marbre, un mur blanc, un sol en marbre, une vasque, un plan de toilette en surface solide, un sol blanc, une cabine de douche à porte coulissante, un plan de toilette blanc, meuble double vasque, meuble-lavabo encastré et un mur en parement de brique.
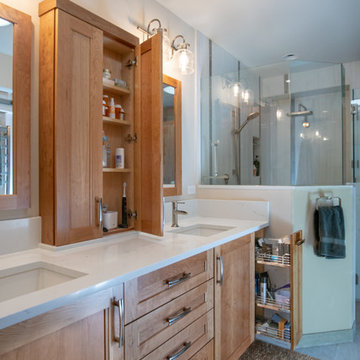
Cabinetry by Dura Supreme in Cherry with a Natural finish.
Interior of cabinet between mirrors contains an electrical outlet for charging grooming items and keeping counters clutter-free. Sides of vanity house pull-out storage shelves. Trough style faucets by Hansgrohe.
A Kitchen That Works LLC
Idées déco de salles de bains et WC longs et étroits avec un plan de toilette blanc
6

