Idées déco de salles de bains et WC longs et étroits avec une douche en alcôve
Trier par :
Budget
Trier par:Populaires du jour
101 - 120 sur 267 photos
1 sur 3
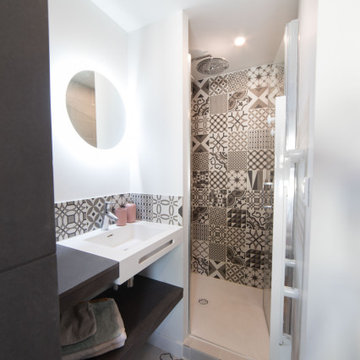
Idées déco pour une petite salle de bain longue et étroite contemporaine avec des portes de placard noires, un carrelage noir et blanc, des carreaux de céramique, un mur blanc, un sol en carrelage de céramique, un plan vasque, un plan de toilette en surface solide, une cabine de douche à porte battante, un plan de toilette blanc, meuble simple vasque et meuble-lavabo suspendu.
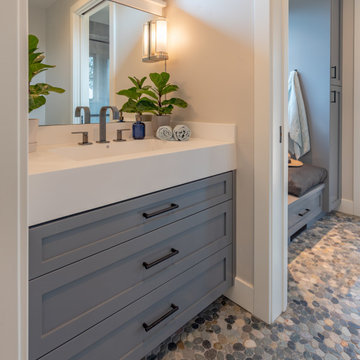
This home in Napa off Silverado was rebuilt after burning down in the 2017 fires. Architect David Rulon, a former associate of Howard Backen, known for this Napa Valley industrial modern farmhouse style. Composed in mostly a neutral palette, the bones of this house are bathed in diffused natural light pouring in through the clerestory windows. Beautiful textures and the layering of pattern with a mix of materials add drama to a neutral backdrop. The homeowners are pleased with their open floor plan and fluid seating areas, which allow them to entertain large gatherings. The result is an engaging space, a personal sanctuary and a true reflection of it's owners' unique aesthetic.
Inspirational features are metal fireplace surround and book cases as well as Beverage Bar shelving done by Wyatt Studio, painted inset style cabinets by Gamma, moroccan CLE tile backsplash and quartzite countertops.
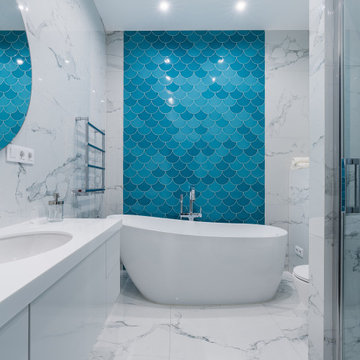
Все помещения важны и нужны.?
На самом деле здесь много интересных деталей.
Например, лоток для кота, скрытый за дверками тумбы под раковину, куда кот попадает через специальное отверстие.
Или же щепетильный процесс раскладки плитки, выведенной в уровень с наличником двери в тот момент, когда двери еще были не установлены. Буквально милиметраж)
Нюансов много, их можно прочувствовать только в реализации. Именно поэтому считаем, что настоящую ценность имеют только воплощенные объекты.

Cette photo montre une douche en alcôve principale, longue et étroite et blanche et bois rétro en bois brun de taille moyenne avec un placard à porte affleurante, une baignoire indépendante, WC à poser, un carrelage blanc, un carrelage métro, un mur blanc, un sol en carrelage de céramique, un lavabo encastré, un plan de toilette en quartz, un sol noir, une cabine de douche à porte coulissante, un plan de toilette blanc, meuble double vasque, meuble-lavabo sur pied, un plafond en papier peint et du papier peint.
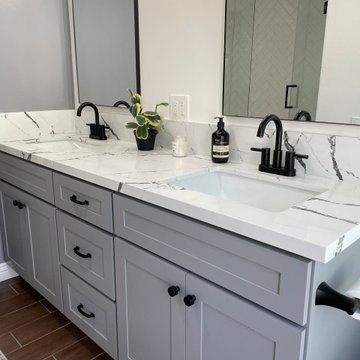
Sometimes the cost of painting an existing vanity vs. a new vanity isn't only the cost of the labor, fixing the old doors, the inside shelves were in poor condition, and the overall space the vanity provided was sub par...so we did replace the vanity and they have so much more functioning space. We did however paint the linen cabinet and the adjoining wall, and it really makes it look built it. I think this transformation is a home run!!!
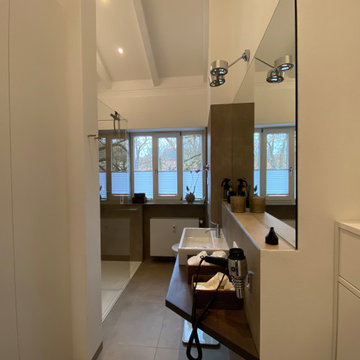
Inspiration pour une petite salle de bain longue et étroite design avec WC suspendus, un carrelage beige, des carreaux de céramique, un mur blanc, un sol en carrelage de céramique, une vasque, un plan de toilette en bois, un sol beige, aucune cabine, un plan de toilette marron, meuble simple vasque, meuble-lavabo suspendu et poutres apparentes.
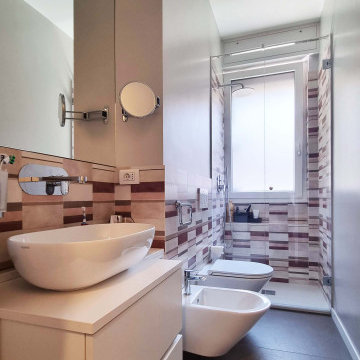
Bagno della zona giorno. pavimento e rivestimento in gres porcellanato, sanitari sospesi, lavabo da appoggio del tipo a bacinella, mobile e colonna sospesi, realizzati su disegno, in legno laccato bianco finitura opaca. Doccia sullo sfondo.
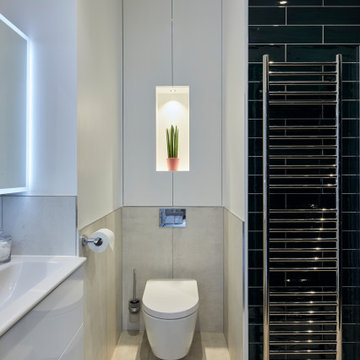
Réalisation d'une petite douche en alcôve principale et longue et étroite design avec un placard à porte plane, des portes de placard blanches, WC suspendus, un mur vert, un sol en carrelage de porcelaine, un lavabo suspendu, un sol beige, une cabine de douche à porte battante et meuble simple vasque.
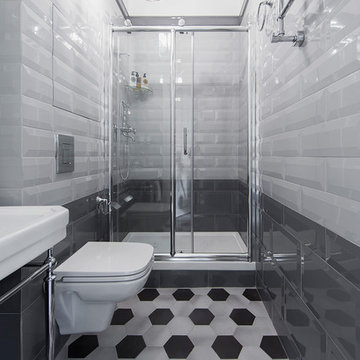
фотограф Юрий Гришко
Exemple d'une salle de bain longue et étroite tendance avec WC suspendus, un carrelage gris, un plan vasque, un sol gris et une cabine de douche à porte coulissante.
Exemple d'une salle de bain longue et étroite tendance avec WC suspendus, un carrelage gris, un plan vasque, un sol gris et une cabine de douche à porte coulissante.
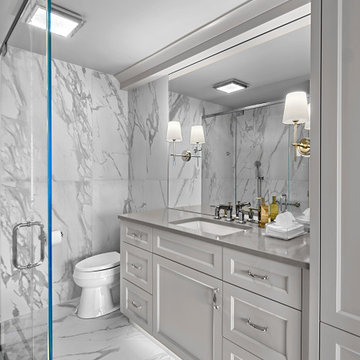
Master bathroom with floating vanity has large format porcelain tiles on floor and walls. Marble design and mirror sconces add to the elegant feel.
Photographer- Norman Sizemore
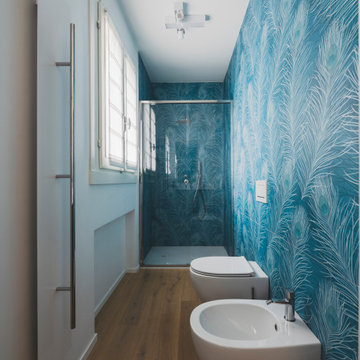
Il rivestimento di Cotto D'Este raffigura le piume di un pavone.
Foto di Simone Marulli
Cette image montre une salle de bain longue et étroite design de taille moyenne avec des portes de placard grises, WC séparés, un carrelage bleu, des carreaux de porcelaine, un mur blanc, parquet clair, un lavabo intégré, un plan de toilette en surface solide, un sol beige, une cabine de douche à porte coulissante, un plan de toilette blanc, meuble double vasque et meuble-lavabo suspendu.
Cette image montre une salle de bain longue et étroite design de taille moyenne avec des portes de placard grises, WC séparés, un carrelage bleu, des carreaux de porcelaine, un mur blanc, parquet clair, un lavabo intégré, un plan de toilette en surface solide, un sol beige, une cabine de douche à porte coulissante, un plan de toilette blanc, meuble double vasque et meuble-lavabo suspendu.
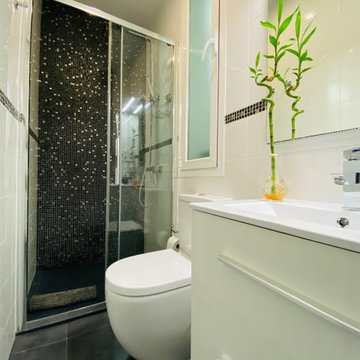
Para potenciar la luz en el baño se colocó el alicatado así como los muebles del baño en color blanco con terminación brillante.
Inspiration pour une petite douche en alcôve principale, longue et étroite et grise et noire design avec un placard à porte plane, des portes de placard blanches, WC à poser, un carrelage blanc, un mur blanc, un sol en carrelage de porcelaine, un lavabo posé, un plan de toilette en quartz modifié, un sol gris, une cabine de douche à porte coulissante, un plan de toilette blanc, meuble simple vasque et meuble-lavabo encastré.
Inspiration pour une petite douche en alcôve principale, longue et étroite et grise et noire design avec un placard à porte plane, des portes de placard blanches, WC à poser, un carrelage blanc, un mur blanc, un sol en carrelage de porcelaine, un lavabo posé, un plan de toilette en quartz modifié, un sol gris, une cabine de douche à porte coulissante, un plan de toilette blanc, meuble simple vasque et meuble-lavabo encastré.
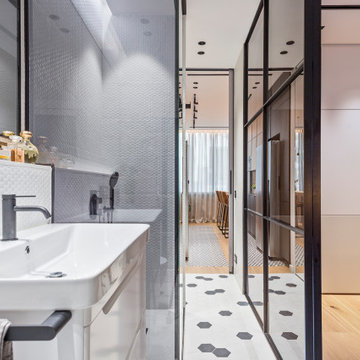
BAÑO PRINCIPAL, CON GRIFERIA Y ELEMENTOS EN ACABADO NEGRO MATE, Y REVESTIMIENTO DE HEXAGONO BLANCO Y PAVIMENTO HEXAGONO BLANCO Y NEGRO, CON VISTA DE LA COCINA DESDE LA PUERTA DE ENTRADA AL BAÑO DESDE EL ESPACIO SALÓ,/COMEDOR/COCINA
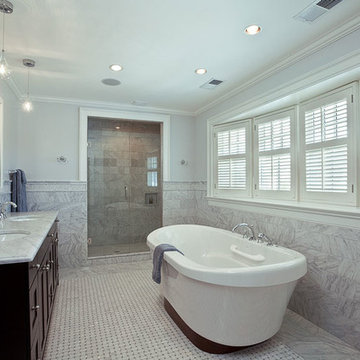
A five-fixture, marble-tiled master bedroom en suite features a soaking tub centered on a bay window.
Jim Fiora Photography LLC
Aménagement d'une grande douche en alcôve principale et longue et étroite classique en bois foncé avec un placard en trompe-l'oeil, une baignoire indépendante, un carrelage gris, du carrelage en marbre, un mur gris, un sol en marbre, un lavabo encastré, un plan de toilette en marbre, un sol gris, une cabine de douche à porte battante, un plan de toilette gris, meuble double vasque et meuble-lavabo encastré.
Aménagement d'une grande douche en alcôve principale et longue et étroite classique en bois foncé avec un placard en trompe-l'oeil, une baignoire indépendante, un carrelage gris, du carrelage en marbre, un mur gris, un sol en marbre, un lavabo encastré, un plan de toilette en marbre, un sol gris, une cabine de douche à porte battante, un plan de toilette gris, meuble double vasque et meuble-lavabo encastré.
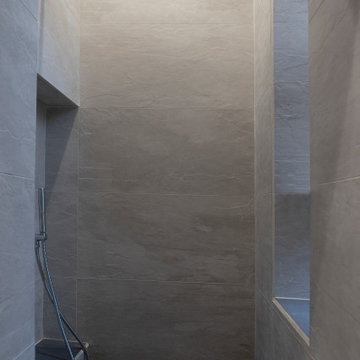
Progetto architettonico e Direzione lavori: arch. Valeria Federica Sangalli Gariboldi
General Contractor: ECO srl
Impresa edile: FR di Francesco Ristagno
Impianti elettrici: 3Wire
Impianti meccanici: ECO srl
Interior Artist: Paola Buccafusca
Fotografie: Federica Antonelli
Arredamento: Cavallini Linea C
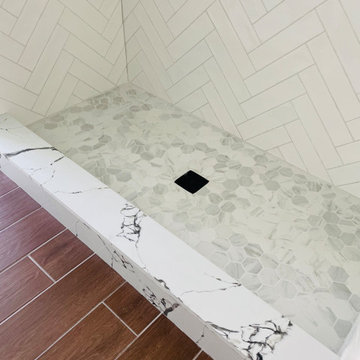
I love this shower floor hex we found...it's a great compliment to the white subway tile on the walls. I also like to incorporate the vanity countertop material on the step, bench, and other areas to tie the two spaces together. This quartz looks stunning!
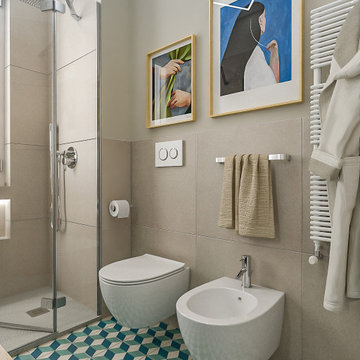
Liadesign
Idées déco pour une petite salle de bain longue et étroite contemporaine avec un placard avec porte à panneau surélevé, des portes de placards vertess, WC séparés, un carrelage beige, des carreaux de porcelaine, un mur beige, carreaux de ciment au sol, une vasque, un plan de toilette en bois, un sol multicolore, une cabine de douche à porte battante, meuble double vasque, meuble-lavabo suspendu et un plafond décaissé.
Idées déco pour une petite salle de bain longue et étroite contemporaine avec un placard avec porte à panneau surélevé, des portes de placards vertess, WC séparés, un carrelage beige, des carreaux de porcelaine, un mur beige, carreaux de ciment au sol, une vasque, un plan de toilette en bois, un sol multicolore, une cabine de douche à porte battante, meuble double vasque, meuble-lavabo suspendu et un plafond décaissé.
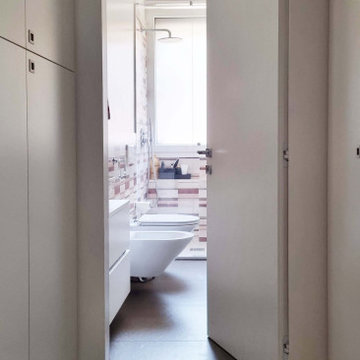
Scorcio del bagno posizionato nella zona giorno.
Idée de décoration pour une petite salle de bain longue et étroite design avec un placard à porte plane, des portes de placard blanches, WC séparés, des carreaux de porcelaine, un mur beige, un sol en carrelage de porcelaine, une vasque, un plan de toilette en surface solide, un sol gris, une cabine de douche à porte battante, un plan de toilette blanc, meuble simple vasque et meuble-lavabo suspendu.
Idée de décoration pour une petite salle de bain longue et étroite design avec un placard à porte plane, des portes de placard blanches, WC séparés, des carreaux de porcelaine, un mur beige, un sol en carrelage de porcelaine, une vasque, un plan de toilette en surface solide, un sol gris, une cabine de douche à porte battante, un plan de toilette blanc, meuble simple vasque et meuble-lavabo suspendu.
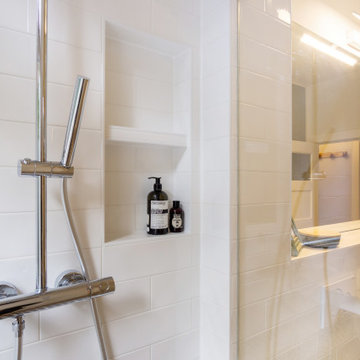
Die Sanierung des Bades war eine größere Herausforderung, wie man noch auf den Vorher- Fotos sehen kann. Wir haben das schmale Bad geschickt in der Raumaufteilung genutzt und einen schönen hellen Grünfarbton an der Längswand eingesetzt.
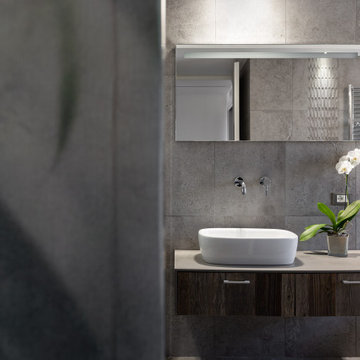
Bagno in stile industriale contemporaneo con pareti effetto cemento grigio.
Foto: © Federico Viola Fotografia – 2021
Progetto di Fabiana Fusco Architetto
Idées déco de salles de bains et WC longs et étroits avec une douche en alcôve
6

