Idées déco de salles de bains et WC longs et étroits
Trier par :
Budget
Trier par:Populaires du jour
1 - 20 sur 41 photos
1 sur 3

Salle de bain parentale de petite taille, mais très optimisée. Meuble sur-mesure avec double vasques intégrées sous plan de travail dekton. Alternance de différents rangements: niches ouverte, portes et tiroirs.
Robinetterie style ancien laiton dans esprit classique chic mais épuré.
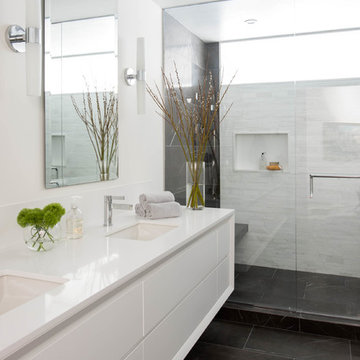
Stephani Buchman
Inspiration pour une douche en alcôve principale et longue et étroite design de taille moyenne avec un lavabo encastré, un placard à porte plane, des portes de placard blanches, un plan de toilette en quartz modifié, un carrelage gris, un carrelage de pierre, un mur blanc et un sol en marbre.
Inspiration pour une douche en alcôve principale et longue et étroite design de taille moyenne avec un lavabo encastré, un placard à porte plane, des portes de placard blanches, un plan de toilette en quartz modifié, un carrelage gris, un carrelage de pierre, un mur blanc et un sol en marbre.
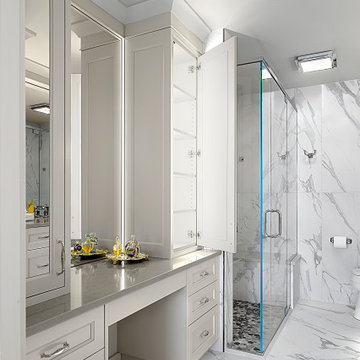
Light gray bathroom with full height cabinetry has interior LED lighting. Large format marble design porcelain tiles add to the elegant feel of this master bathroom.
Photography - Norman Sizemore

Kaplan Architects, AIA
Location: Redwood City , CA, USA
Master Bathroom vessel sinks
Patrick Eoche, Photographer
Cette image montre une grande salle de bain principale et longue et étroite design en bois foncé avec une vasque, un placard sans porte, un plan de toilette en quartz modifié, une douche à l'italienne, WC suspendus, un carrelage bleu, un carrelage en pâte de verre, un mur gris, un sol en carrelage de porcelaine, une baignoire d'angle, un sol gris, aucune cabine, un plan de toilette blanc, meuble double vasque et meuble-lavabo encastré.
Cette image montre une grande salle de bain principale et longue et étroite design en bois foncé avec une vasque, un placard sans porte, un plan de toilette en quartz modifié, une douche à l'italienne, WC suspendus, un carrelage bleu, un carrelage en pâte de verre, un mur gris, un sol en carrelage de porcelaine, une baignoire d'angle, un sol gris, aucune cabine, un plan de toilette blanc, meuble double vasque et meuble-lavabo encastré.
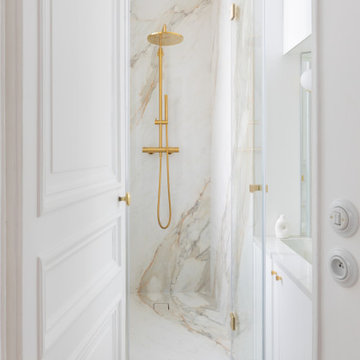
La salle de bain parentale a été créée de toute pièce à la place d'ancienne chaufferie. Entièrement revêtue de marbre (céramique) avec suivi de veinage. La robinetterie et les accessoires sont en laiton.
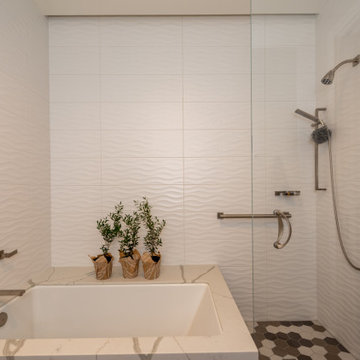
This home in Napa off Silverado was rebuilt after burning down in the 2017 fires. Architect David Rulon, a former associate of Howard Backen, known for this Napa Valley industrial modern farmhouse style. Composed in mostly a neutral palette, the bones of this house are bathed in diffused natural light pouring in through the clerestory windows. Beautiful textures and the layering of pattern with a mix of materials add drama to a neutral backdrop. The homeowners are pleased with their open floor plan and fluid seating areas, which allow them to entertain large gatherings. The result is an engaging space, a personal sanctuary and a true reflection of it's owners' unique aesthetic.
Inspirational features are metal fireplace surround and book cases as well as Beverage Bar shelving done by Wyatt Studio, painted inset style cabinets by Gamma, moroccan CLE tile backsplash and quartzite countertops.

Photo credits: Design Imaging Studios.
Master bathrooms features a zero clearance shower with a rustic look.
Réalisation d'une salle d'eau longue et étroite marine en bois foncé de taille moyenne avec un placard sans porte, une vasque, un plan de toilette en bois, une douche à l'italienne, un mur jaune, WC à poser, un carrelage blanc, des carreaux de céramique, un sol en carrelage de céramique, une cabine de douche à porte battante et un plan de toilette marron.
Réalisation d'une salle d'eau longue et étroite marine en bois foncé de taille moyenne avec un placard sans porte, une vasque, un plan de toilette en bois, une douche à l'italienne, un mur jaune, WC à poser, un carrelage blanc, des carreaux de céramique, un sol en carrelage de céramique, une cabine de douche à porte battante et un plan de toilette marron.
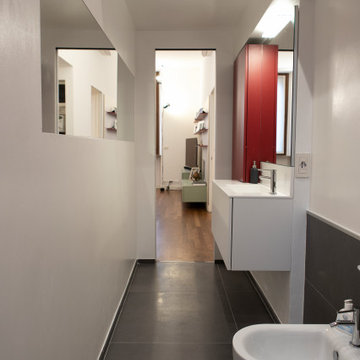
Progetto architettonico e Direzione lavori: arch. Valeria Federica Sangalli Gariboldi
General Contractor: ECO srl
Impresa edile: FR di Francesco Ristagno
Impianti elettrici: 3Wire
Impianti meccanici: ECO srl
Interior Artist: Paola Buccafusca
Fotografie: Federica Antonelli
Arredamento: Cavallini Linea C
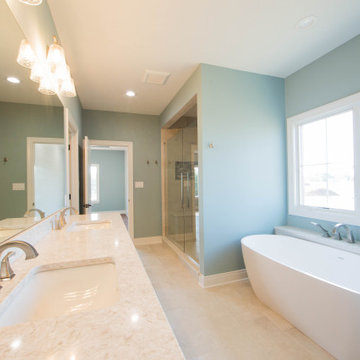
The master bath provide for separate areas for the tub and shower as well as an expansive vanity.
Réalisation d'une très grande douche en alcôve principale et longue et étroite design avec un placard avec porte à panneau surélevé, une baignoire indépendante, un mur bleu, un sol en carrelage de porcelaine, un lavabo encastré, un plan de toilette en granite, un sol beige, une cabine de douche à porte battante, un plan de toilette multicolore, meuble double vasque et meuble-lavabo sur pied.
Réalisation d'une très grande douche en alcôve principale et longue et étroite design avec un placard avec porte à panneau surélevé, une baignoire indépendante, un mur bleu, un sol en carrelage de porcelaine, un lavabo encastré, un plan de toilette en granite, un sol beige, une cabine de douche à porte battante, un plan de toilette multicolore, meuble double vasque et meuble-lavabo sur pied.

This new home was built on an old lot in Dallas, TX in the Preston Hollow neighborhood. The new home is a little over 5,600 sq.ft. and features an expansive great room and a professional chef’s kitchen. This 100% brick exterior home was built with full-foam encapsulation for maximum energy performance. There is an immaculate courtyard enclosed by a 9' brick wall keeping their spool (spa/pool) private. Electric infrared radiant patio heaters and patio fans and of course a fireplace keep the courtyard comfortable no matter what time of year. A custom king and a half bed was built with steps at the end of the bed, making it easy for their dog Roxy, to get up on the bed. There are electrical outlets in the back of the bathroom drawers and a TV mounted on the wall behind the tub for convenience. The bathroom also has a steam shower with a digital thermostatic valve. The kitchen has two of everything, as it should, being a commercial chef's kitchen! The stainless vent hood, flanked by floating wooden shelves, draws your eyes to the center of this immaculate kitchen full of Bluestar Commercial appliances. There is also a wall oven with a warming drawer, a brick pizza oven, and an indoor churrasco grill. There are two refrigerators, one on either end of the expansive kitchen wall, making everything convenient. There are two islands; one with casual dining bar stools, as well as a built-in dining table and another for prepping food. At the top of the stairs is a good size landing for storage and family photos. There are two bedrooms, each with its own bathroom, as well as a movie room. What makes this home so special is the Casita! It has its own entrance off the common breezeway to the main house and courtyard. There is a full kitchen, a living area, an ADA compliant full bath, and a comfortable king bedroom. It’s perfect for friends staying the weekend or in-laws staying for a month.
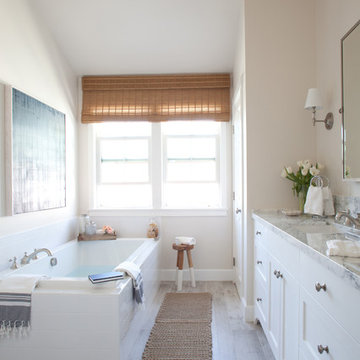
Amy Bartlam Photography
Réalisation d'une salle de bain principale et longue et étroite champêtre de taille moyenne avec un lavabo encastré, un placard à porte shaker, des portes de placard blanches, un plan de toilette en marbre, un carrelage blanc, des carreaux de céramique, un mur beige, parquet clair et une baignoire posée.
Réalisation d'une salle de bain principale et longue et étroite champêtre de taille moyenne avec un lavabo encastré, un placard à porte shaker, des portes de placard blanches, un plan de toilette en marbre, un carrelage blanc, des carreaux de céramique, un mur beige, parquet clair et une baignoire posée.
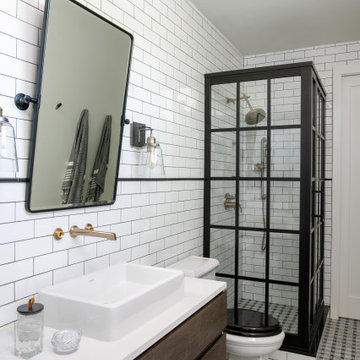
This new home was built on an old lot in Dallas, TX in the Preston Hollow neighborhood. The new home is a little over 5,600 sq.ft. and features an expansive great room and a professional chef’s kitchen. This 100% brick exterior home was built with full-foam encapsulation for maximum energy performance. There is an immaculate courtyard enclosed by a 9' brick wall keeping their spool (spa/pool) private. Electric infrared radiant patio heaters and patio fans and of course a fireplace keep the courtyard comfortable no matter what time of year. A custom king and a half bed was built with steps at the end of the bed, making it easy for their dog Roxy, to get up on the bed. There are electrical outlets in the back of the bathroom drawers and a TV mounted on the wall behind the tub for convenience. The bathroom also has a steam shower with a digital thermostatic valve. The kitchen has two of everything, as it should, being a commercial chef's kitchen! The stainless vent hood, flanked by floating wooden shelves, draws your eyes to the center of this immaculate kitchen full of Bluestar Commercial appliances. There is also a wall oven with a warming drawer, a brick pizza oven, and an indoor churrasco grill. There are two refrigerators, one on either end of the expansive kitchen wall, making everything convenient. There are two islands; one with casual dining bar stools, as well as a built-in dining table and another for prepping food. At the top of the stairs is a good size landing for storage and family photos. There are two bedrooms, each with its own bathroom, as well as a movie room. What makes this home so special is the Casita! It has its own entrance off the common breezeway to the main house and courtyard. There is a full kitchen, a living area, an ADA compliant full bath, and a comfortable king bedroom. It’s perfect for friends staying the weekend or in-laws staying for a month.
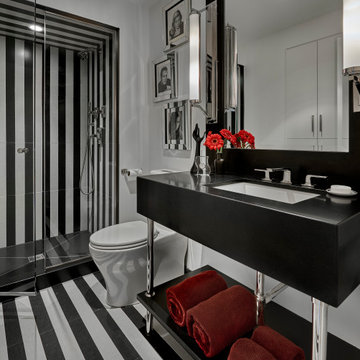
Contemporary bath with black and white striped floords and walls and glorious pops of red.
Inspiration pour une grande salle d'eau longue et étroite design avec des portes de placard noires, WC à poser, un mur blanc, un sol noir, une cabine de douche à porte battante, meuble simple vasque, un carrelage noir et blanc, des carreaux de béton, un sol en carrelage de céramique, une grande vasque, un plan de toilette en granite, un plan de toilette noir et meuble-lavabo sur pied.
Inspiration pour une grande salle d'eau longue et étroite design avec des portes de placard noires, WC à poser, un mur blanc, un sol noir, une cabine de douche à porte battante, meuble simple vasque, un carrelage noir et blanc, des carreaux de béton, un sol en carrelage de céramique, une grande vasque, un plan de toilette en granite, un plan de toilette noir et meuble-lavabo sur pied.
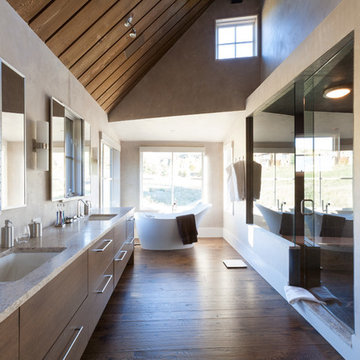
Idées déco pour une douche en alcôve longue et étroite montagne en bois foncé de taille moyenne avec un lavabo encastré, un placard à porte plane, un plan de toilette en granite, une baignoire indépendante, un carrelage beige, un mur beige et parquet foncé.
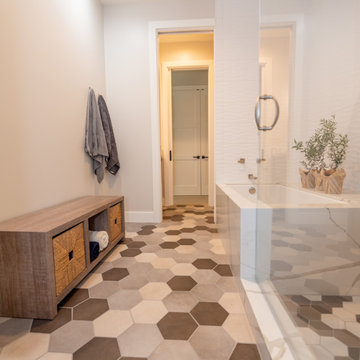
This home in Napa off Silverado was rebuilt after burning down in the 2017 fires. Architect David Rulon, a former associate of Howard Backen, known for this Napa Valley industrial modern farmhouse style. Composed in mostly a neutral palette, the bones of this house are bathed in diffused natural light pouring in through the clerestory windows. Beautiful textures and the layering of pattern with a mix of materials add drama to a neutral backdrop. The homeowners are pleased with their open floor plan and fluid seating areas, which allow them to entertain large gatherings. The result is an engaging space, a personal sanctuary and a true reflection of it's owners' unique aesthetic.
Inspirational features are metal fireplace surround and book cases as well as Beverage Bar shelving done by Wyatt Studio, painted inset style cabinets by Gamma, moroccan CLE tile backsplash and quartzite countertops.
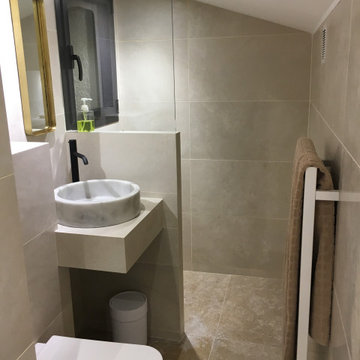
La chambre possède sa propre salle de douche. Les murs et le plan vasque ont été carrelés avec un carrelage en grès cérame très doux au toucher.
Pour laisser entrer la lumière dans la pièce, le mur qui sépare la douche ne monte pas tout en haut du plafond, il se fini par une vitre.
Vasque en marbre blanc. Robinets noirs
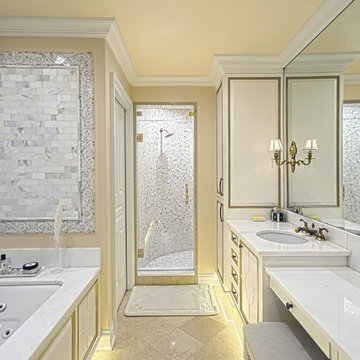
Winnetka Bathroom Remodel- Norman Sizemore Photographer
Exemple d'une douche en alcôve principale et longue et étroite chic de taille moyenne avec des portes de placard blanches, une cabine de douche à porte battante, un placard avec porte à panneau encastré, une baignoire posée, un carrelage gris, un carrelage de pierre, un mur beige, un sol en carrelage de porcelaine, un plan de toilette en quartz modifié, un sol beige, un plan de toilette blanc, meuble double vasque et meuble-lavabo encastré.
Exemple d'une douche en alcôve principale et longue et étroite chic de taille moyenne avec des portes de placard blanches, une cabine de douche à porte battante, un placard avec porte à panneau encastré, une baignoire posée, un carrelage gris, un carrelage de pierre, un mur beige, un sol en carrelage de porcelaine, un plan de toilette en quartz modifié, un sol beige, un plan de toilette blanc, meuble double vasque et meuble-lavabo encastré.
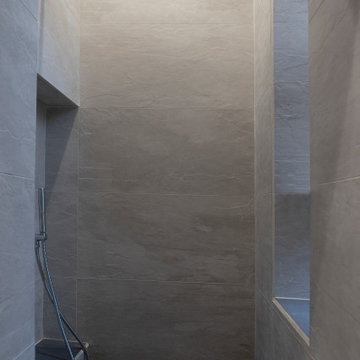
Progetto architettonico e Direzione lavori: arch. Valeria Federica Sangalli Gariboldi
General Contractor: ECO srl
Impresa edile: FR di Francesco Ristagno
Impianti elettrici: 3Wire
Impianti meccanici: ECO srl
Interior Artist: Paola Buccafusca
Fotografie: Federica Antonelli
Arredamento: Cavallini Linea C
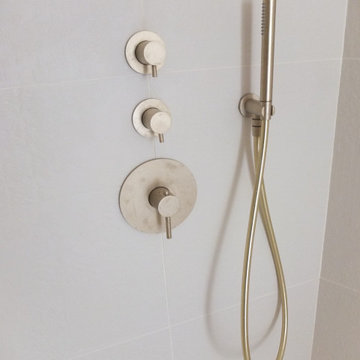
détail de la robinetterie encastrée en laiton brossée et du carrelage Mutina
Inspiration pour une grande salle de bain principale, longue et étroite et beige et blanche design avec une baignoire posée, une douche à l'italienne, un carrelage beige, des carreaux de céramique, un mur beige, un sol en carrelage de céramique, un plan de toilette en quartz, un plan de toilette blanc, meuble double vasque, un placard à porte affleurante, des portes de placard beiges, un lavabo posé, un sol beige, une cabine de douche à porte battante et meuble-lavabo encastré.
Inspiration pour une grande salle de bain principale, longue et étroite et beige et blanche design avec une baignoire posée, une douche à l'italienne, un carrelage beige, des carreaux de céramique, un mur beige, un sol en carrelage de céramique, un plan de toilette en quartz, un plan de toilette blanc, meuble double vasque, un placard à porte affleurante, des portes de placard beiges, un lavabo posé, un sol beige, une cabine de douche à porte battante et meuble-lavabo encastré.
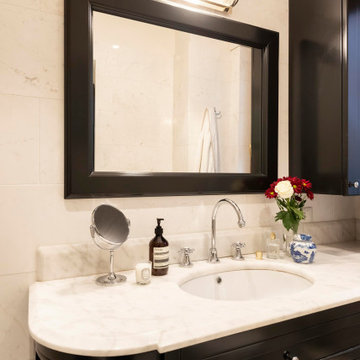
Réalisation d'une petite salle de bain principale et longue et étroite tradition avec un placard avec porte à panneau surélevé, des portes de placard noires, une baignoire d'angle, un carrelage blanc, du carrelage en marbre, un sol en carrelage de terre cuite, un plan de toilette en marbre, un plan de toilette blanc, meuble simple vasque et meuble-lavabo suspendu.
Idées déco de salles de bains et WC longs et étroits
1

