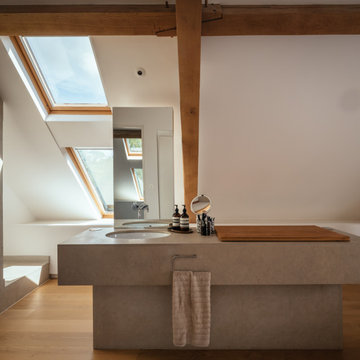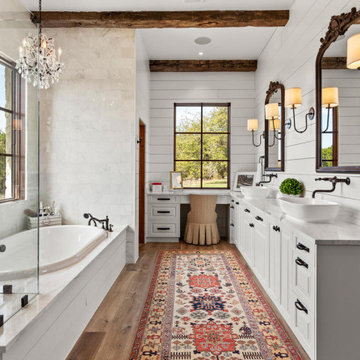Idées déco de salles de bains et WC marrons avec poutres apparentes
Trier par :
Budget
Trier par:Populaires du jour
1 - 20 sur 537 photos
1 sur 3

The Tranquility Residence is a mid-century modern home perched amongst the trees in the hills of Suffern, New York. After the homeowners purchased the home in the Spring of 2021, they engaged TEROTTI to reimagine the primary and tertiary bathrooms. The peaceful and subtle material textures of the primary bathroom are rich with depth and balance, providing a calming and tranquil space for daily routines. The terra cotta floor tile in the tertiary bathroom is a nod to the history of the home while the shower walls provide a refined yet playful texture to the room.

Mountain View Modern master bath with curbless shower, bamboo cabinets and double trough sink.
Green Heath Ceramics tile on shower wall, also in shower niche (reflected in mirror)
Exposed beams and skylight in ceiling.
Photography: Mark Pinkerton VI360

Idées déco pour une salle de bain principale contemporaine en bois clair de taille moyenne avec un placard à porte plane, une baignoire posée, un carrelage vert, des carreaux de céramique, un sol en ardoise, un lavabo intégré, un plan de toilette en surface solide, aucune cabine, un plan de toilette blanc, meuble double vasque, meuble-lavabo suspendu, poutres apparentes, un plafond voûté et un sol noir.

We took a tiny outdated bathroom and doubled the width of it by taking the unused dormers on both sides that were just dead space. We completely updated it with contrasting herringbone tile and gave it a modern masculine and timeless vibe. This bathroom features a custom solid walnut cabinet designed by Buck Wimberly.

We added a roll top bath, wall hung basin, tongue & groove panelling, bespoke Roman blinds & a cast iron radiator to the top floor master suite in our Cotswolds Cottage project. Interior Design by Imperfect Interiors
Armada Cottage is available to rent at www.armadacottagecotswolds.co.uk

Aménagement d'une salle de bain campagne en bois clair avec un plan de toilette en bois, meuble double vasque, poutres apparentes et un placard à porte plane.

Idée de décoration pour une grande salle de bain principale méditerranéenne en bois brun avec un placard avec porte à panneau encastré, une baignoire encastrée, une douche à l'italienne, un bidet, un carrelage beige, du carrelage en pierre calcaire, un mur beige, un sol en carrelage de porcelaine, un lavabo encastré, un plan de toilette en quartz modifié, un sol orange, une cabine de douche à porte battante, un plan de toilette beige, des toilettes cachées, meuble double vasque, meuble-lavabo encastré et poutres apparentes.

Ванная комната кантри. Сантехника, Roca, Kerasan, цветной кафель, балки, тумба под раковину, зеркало в раме.
Cette photo montre une salle de bain principale nature en bois foncé et bois de taille moyenne avec un mur beige, un sol multicolore, un placard à porte shaker, un lavabo encastré, un plan de toilette beige, WC suspendus, un carrelage multicolore, des carreaux de céramique, un sol en carrelage de céramique, un plan de toilette en surface solide, une baignoire sur pieds, une douche d'angle, une cabine de douche à porte battante, des toilettes cachées, meuble simple vasque, meuble-lavabo sur pied et poutres apparentes.
Cette photo montre une salle de bain principale nature en bois foncé et bois de taille moyenne avec un mur beige, un sol multicolore, un placard à porte shaker, un lavabo encastré, un plan de toilette beige, WC suspendus, un carrelage multicolore, des carreaux de céramique, un sol en carrelage de céramique, un plan de toilette en surface solide, une baignoire sur pieds, une douche d'angle, une cabine de douche à porte battante, des toilettes cachées, meuble simple vasque, meuble-lavabo sur pied et poutres apparentes.

Cette image montre une salle de bain principale design avec un mur blanc, un lavabo posé, meuble simple vasque et poutres apparentes.

Inspiration pour une grande salle de bain principale rustique avec un placard à porte shaker, des portes de placard blanches, une baignoire indépendante, une douche à l'italienne, un mur gris, un sol en carrelage de porcelaine, un lavabo encastré, un plan de toilette en quartz, un sol beige, une cabine de douche à porte battante, un plan de toilette gris, un banc de douche, meuble double vasque, meuble-lavabo encastré, poutres apparentes, un carrelage blanc et des carreaux de porcelaine.

Bright and airy family bathroom with bespoke joinery. exposed beams, timber wall panelling, painted floor and Bert & May encaustic shower tiles .
Cette image montre une petite salle de bain bohème pour enfant avec un placard avec porte à panneau encastré, des portes de placard beiges, une baignoire indépendante, une douche ouverte, WC suspendus, un carrelage rose, des carreaux de béton, un mur blanc, parquet peint, un lavabo encastré, un sol gris, une cabine de douche à porte battante, un plan de toilette blanc, une niche, meuble simple vasque, meuble-lavabo sur pied, poutres apparentes et du lambris.
Cette image montre une petite salle de bain bohème pour enfant avec un placard avec porte à panneau encastré, des portes de placard beiges, une baignoire indépendante, une douche ouverte, WC suspendus, un carrelage rose, des carreaux de béton, un mur blanc, parquet peint, un lavabo encastré, un sol gris, une cabine de douche à porte battante, un plan de toilette blanc, une niche, meuble simple vasque, meuble-lavabo sur pied, poutres apparentes et du lambris.

Idée de décoration pour une salle de bain design en bois foncé avec un carrelage gris, un mur gris, une vasque, un plan de toilette en bois, un sol gris, un plan de toilette marron, meuble double vasque, meuble-lavabo sur pied, poutres apparentes et un plafond voûté.

Aménagement d'une salle de bain montagne avec des portes de placard blanches, une baignoire indépendante, un plan de toilette en marbre, meuble simple vasque, un placard à porte plane, un mur blanc, un lavabo intégré, un sol blanc, un plan de toilette gris, meuble-lavabo suspendu, poutres apparentes, un plafond voûté et un plafond en bois.

This tiny home has utilized space-saving design and put the bathroom vanity in the corner of the bathroom. Natural light in addition to track lighting makes this vanity perfect for getting ready in the morning. Triangle corner shelves give an added space for personal items to keep from cluttering the wood counter. This contemporary, costal Tiny Home features a bathroom with a shower built out over the tongue of the trailer it sits on saving space and creating space in the bathroom. This shower has it's own clear roofing giving the shower a skylight. This allows tons of light to shine in on the beautiful blue tiles that shape this corner shower. Stainless steel planters hold ferns giving the shower an outdoor feel. With sunlight, plants, and a rain shower head above the shower, it is just like an outdoor shower only with more convenience and privacy. The curved glass shower door gives the whole tiny home bathroom a bigger feel while letting light shine through to the rest of the bathroom. The blue tile shower has niches; built-in shower shelves to save space making your shower experience even better. The bathroom door is a pocket door, saving space in both the bathroom and kitchen to the other side. The frosted glass pocket door also allows light to shine through.

Cette image montre une grande salle de bain principale méditerranéenne avec une baignoire indépendante, un mur beige, un sol en bois brun, un sol marron, meuble simple vasque, meuble-lavabo sur pied, un placard avec porte à panneau surélevé, des portes de placard grises, un lavabo encastré, un plan de toilette beige, poutres apparentes et un plafond voûté.

Embarking on the design journey of Wabi Sabi Refuge, I immersed myself in the profound quest for tranquility and harmony. This project became a testament to the pursuit of a tranquil haven that stirs a deep sense of calm within. Guided by the essence of wabi-sabi, my intention was to curate Wabi Sabi Refuge as a sacred space that nurtures an ethereal atmosphere, summoning a sincere connection with the surrounding world. Deliberate choices of muted hues and minimalist elements foster an environment of uncluttered serenity, encouraging introspection and contemplation. Embracing the innate imperfections and distinctive qualities of the carefully selected materials and objects added an exquisite touch of organic allure, instilling an authentic reverence for the beauty inherent in nature's creations. Wabi Sabi Refuge serves as a sanctuary, an evocative invitation for visitors to embrace the sublime simplicity, find solace in the imperfect, and uncover the profound and tranquil beauty that wabi-sabi unveils.

Exemple d'un grand sauna chic en bois brun avec un placard à porte plane, une baignoire en alcôve, un espace douche bain, un carrelage beige, des carreaux de céramique, un mur blanc, un sol en carrelage de céramique, un sol beige, une cabine de douche à porte battante, un plan de toilette blanc, meuble double vasque, meuble-lavabo encastré et poutres apparentes.

Master bathroom featuring Calacatta Marble tops, 100 year old beams, ship lap, custom cabinetry
Aménagement d'une salle de bain campagne avec un placard avec porte à panneau surélevé, des portes de placard blanches, une baignoire posée, un carrelage gris, du carrelage en marbre, un mur blanc, un sol en bois brun, une vasque, un plan de toilette en marbre, un sol beige, une cabine de douche à porte battante, un plan de toilette gris, meuble double vasque, meuble-lavabo encastré, poutres apparentes et du lambris de bois.
Aménagement d'une salle de bain campagne avec un placard avec porte à panneau surélevé, des portes de placard blanches, une baignoire posée, un carrelage gris, du carrelage en marbre, un mur blanc, un sol en bois brun, une vasque, un plan de toilette en marbre, un sol beige, une cabine de douche à porte battante, un plan de toilette gris, meuble double vasque, meuble-lavabo encastré, poutres apparentes et du lambris de bois.

Inspiration pour une salle de bain asiatique en bois brun avec un bain japonais, un plan de toilette en bois et poutres apparentes.

david marlow
Aménagement d'une salle de bain principale et beige et blanche campagne de taille moyenne avec un mur beige, un lavabo de ferme, un carrelage blanc, un sol en carrelage de céramique, un sol blanc, meuble double vasque, poutres apparentes, WC à poser et boiseries.
Aménagement d'une salle de bain principale et beige et blanche campagne de taille moyenne avec un mur beige, un lavabo de ferme, un carrelage blanc, un sol en carrelage de céramique, un sol blanc, meuble double vasque, poutres apparentes, WC à poser et boiseries.
Idées déco de salles de bains et WC marrons avec poutres apparentes
1

