Idées déco de salles de bains et WC marrons avec un mur en pierre
Trier par :
Budget
Trier par:Populaires du jour
121 - 140 sur 332 photos
1 sur 3
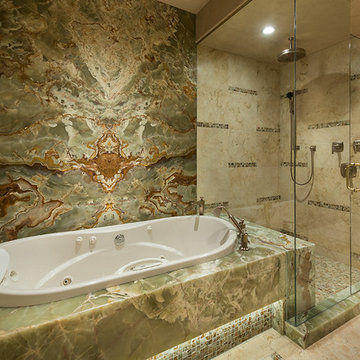
Elegant guest bathroom with bookmatched slab onyx walls and tub deck. Tub deck is underlit and connects to shower bench. Green onyx deco mosaic on floor and under tub.
Interior Design: Susan Hersker and Elaine Ryckman.
Architect: Kilbane Architecture.
Stone: Stockett Tile and Granite
photo: Mark Boisclair
Project designed by Susie Hersker’s Scottsdale interior design firm Design Directives. Design Directives is active in Phoenix, Paradise Valley, Cave Creek, Carefree, Sedona, and beyond.
For more about Design Directives, click here: https://susanherskerasid.com/
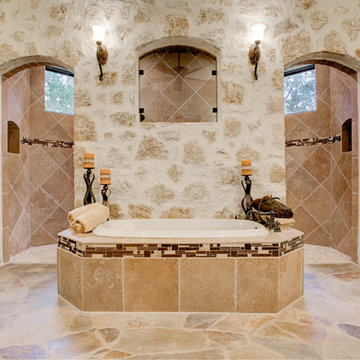
Cette photo montre une salle de bain principale méditerranéenne avec une baignoire posée, une douche ouverte, un mur beige, aucune cabine et un mur en pierre.
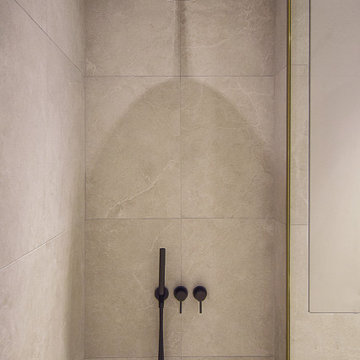
Réalisation d'une grande salle de bain principale design en bois clair avec un placard à porte plane, une douche à l'italienne, WC suspendus, un carrelage beige, un carrelage de pierre, un mur blanc, un lavabo intégré, un plan de toilette en marbre, aucune cabine, un plan de toilette blanc, une niche, meuble double vasque, meuble-lavabo suspendu et un mur en pierre.
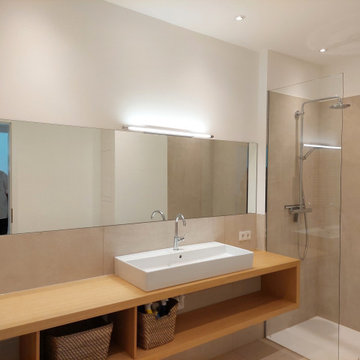
Düsseldorf, Modernisierung einer Stadtvilla.
Idée de décoration pour une très grande salle d'eau minimaliste avec des portes de placard marrons, une douche à l'italienne, un carrelage beige, un carrelage de pierre, un mur beige, carreaux de ciment au sol, une vasque, un plan de toilette en surface solide, un sol beige, aucune cabine, un plan de toilette marron, meuble simple vasque, meuble-lavabo sur pied, un plafond décaissé et un mur en pierre.
Idée de décoration pour une très grande salle d'eau minimaliste avec des portes de placard marrons, une douche à l'italienne, un carrelage beige, un carrelage de pierre, un mur beige, carreaux de ciment au sol, une vasque, un plan de toilette en surface solide, un sol beige, aucune cabine, un plan de toilette marron, meuble simple vasque, meuble-lavabo sur pied, un plafond décaissé et un mur en pierre.
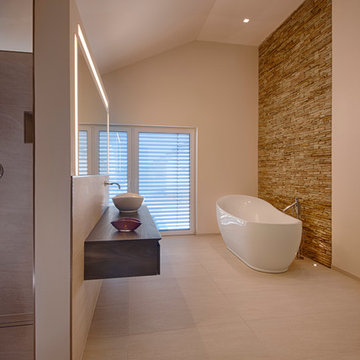
WertHaus Heilbronn GmbH
Idée de décoration pour une grande douche en alcôve design en bois foncé avec une vasque, un placard à porte plane, un plan de toilette en bois, une baignoire indépendante, un carrelage beige, un mur blanc, un plan de toilette marron et un mur en pierre.
Idée de décoration pour une grande douche en alcôve design en bois foncé avec une vasque, un placard à porte plane, un plan de toilette en bois, une baignoire indépendante, un carrelage beige, un mur blanc, un plan de toilette marron et un mur en pierre.
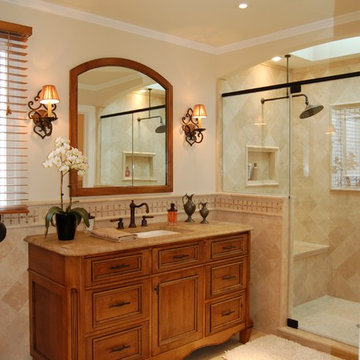
Ellyn Barr Design, LLC
Cette image montre une douche en alcôve traditionnelle en bois brun avec un lavabo encastré, un placard avec porte à panneau encastré, un carrelage beige, du carrelage en travertin et un mur en pierre.
Cette image montre une douche en alcôve traditionnelle en bois brun avec un lavabo encastré, un placard avec porte à panneau encastré, un carrelage beige, du carrelage en travertin et un mur en pierre.
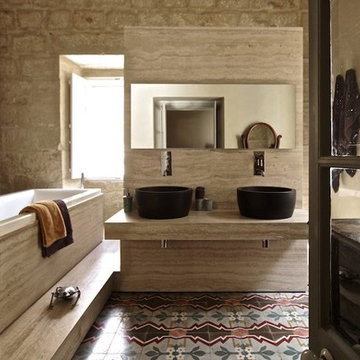
the camilleriparismode project and design studio were entrusted to convert and redesign a 200 year old townhouse situated in the heart of naxxar. the clients wished a large kitchen married to different entertainment spaces as a holistic concept on the ground floor. the first floor would have three bedrooms, thus upstairs and downstairs retaining a ‘family’ home feel which was the owners’ primary preconception. camilleriparismode design studio – careful to respect the structure’s characteristics - remodeled the house to give it a volume and ease of movement between rooms. the staircase turns 180 degrees with each bedroom having individual access and in turn connected through a new concrete bridge. a lightweight glass structure, allowing natural light to flow unhindered throughout the entire house, has replaced an entire wall in the central courtyard. architect ruben lautier undertook the challenge to oversee all structural changes.
the authentic and original patterned cement tiles were kept, the stone ceilings cleaned and pointed and its timber beams painted in soft subtle matt paints form our zuber collection. bolder tones of colours were applied to the walls. roman blinds of large floral patterned fabric, plush sofas and eclectic one-off pieces of furniture as well as artworks make up the decoration of the ground floor.
the master bedroom upstairs and its intricately designed tiles houses an 18th century bed dressed in fine linens form camilleriparismode’s fabric department. the rather grand décor of this room is juxtaposed against the sleek modern ensuite bathroom and a walk-in shower made up of large slab brushed travertine.
photography © brian grech
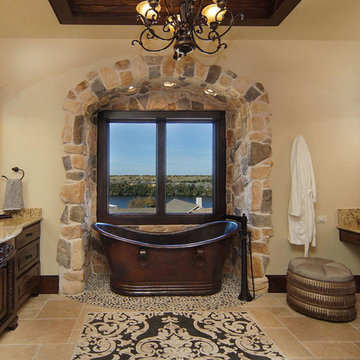
Beautiful master bathroom overlooking Possum Kingdom Lake.
Réalisation d'une grande salle de bain principale méditerranéenne en bois foncé avec une baignoire indépendante, un mur beige, un sol en carrelage de céramique, un plan de toilette en granite, un lavabo posé, une fenêtre, un mur en pierre et un placard avec porte à panneau surélevé.
Réalisation d'une grande salle de bain principale méditerranéenne en bois foncé avec une baignoire indépendante, un mur beige, un sol en carrelage de céramique, un plan de toilette en granite, un lavabo posé, une fenêtre, un mur en pierre et un placard avec porte à panneau surélevé.
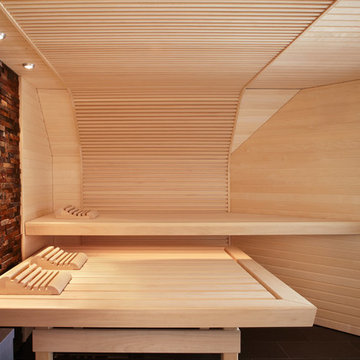
Die Decke und eine Wand der Sauna wurden mit speziell angefertigten schmalen Leisten aus Abachi verkleidet und der Raum unter der Dachschräge bis ins Letzte ausgenutzt.
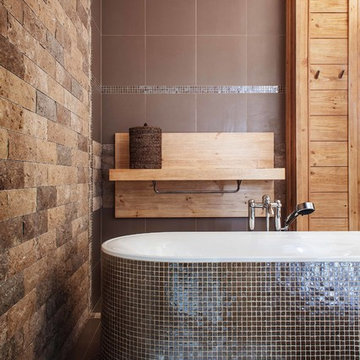
фотограф Кирилл Овчинников
Exemple d'une salle de bain principale montagne avec une baignoire indépendante, mosaïque, un mur marron, un carrelage gris et un mur en pierre.
Exemple d'une salle de bain principale montagne avec une baignoire indépendante, mosaïque, un mur marron, un carrelage gris et un mur en pierre.
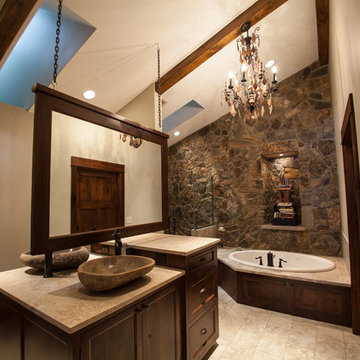
Cette image montre une salle de bain rustique en bois foncé avec une vasque, un placard avec porte à panneau encastré, une baignoire posée et un mur en pierre.
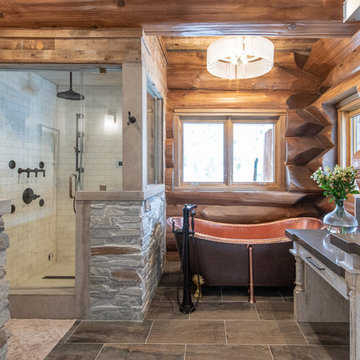
Idées déco pour une salle de bain principale montagne avec une baignoire sur pieds, une douche d'angle, un carrelage blanc, un carrelage métro, un sol gris, une cabine de douche à porte battante, un plan de toilette gris et un mur en pierre.
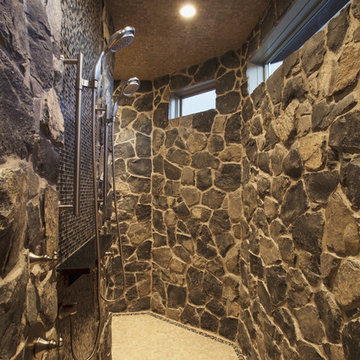
Cette image montre une salle de bain méditerranéenne avec une douche double, mosaïque, une fenêtre et un mur en pierre.
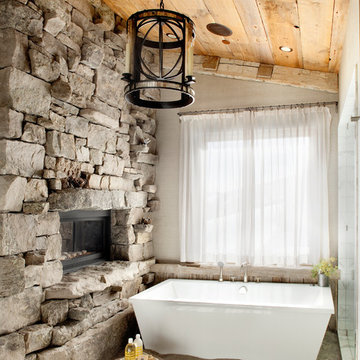
Cette photo montre une salle de bain montagne avec une baignoire indépendante, un mur gris, parquet foncé et un mur en pierre.
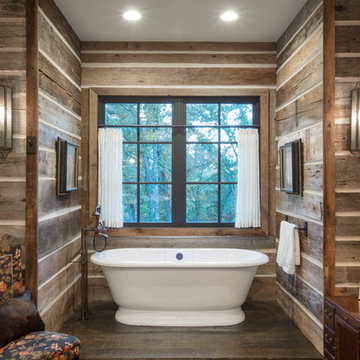
Simon Hurst Photography
Réalisation d'une salle de bain principale chalet avec une baignoire indépendante, un mur marron, parquet foncé, un sol marron et un mur en pierre.
Réalisation d'une salle de bain principale chalet avec une baignoire indépendante, un mur marron, parquet foncé, un sol marron et un mur en pierre.
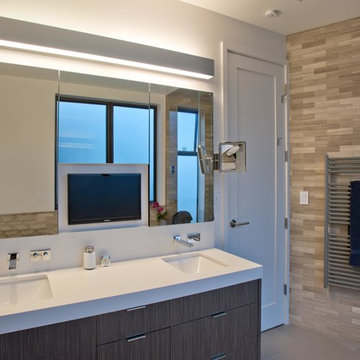
In the master bath a linear vanity light mounted above the mirror provides ample up and downlighting without any glare. This was a standard fixture modifed to fit the space. The end result: custom look without the custom price! Indivar Sivanathan Photography, Feldman Architects.
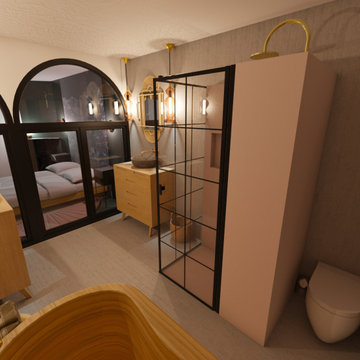
Idée de décoration pour une grande salle de bain grise et rose tradition avec un bain japonais, une douche à l'italienne, WC suspendus, un carrelage rose, mosaïque, un mur gris, sol en béton ciré, une grande vasque, un plan de toilette en bois, un sol gris, une cabine de douche à porte battante, un plan de toilette marron, des toilettes cachées et un mur en pierre.
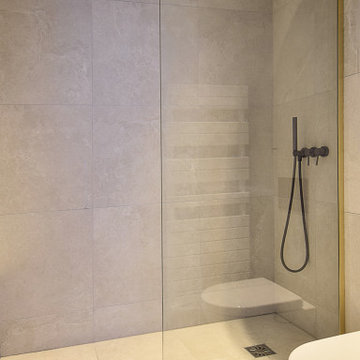
Exemple d'une grande salle de bain principale tendance en bois clair avec un placard à porte plane, une douche à l'italienne, WC suspendus, un carrelage beige, un carrelage de pierre, un mur blanc, un lavabo intégré, un plan de toilette en marbre, aucune cabine, un plan de toilette blanc, une niche, meuble double vasque, meuble-lavabo suspendu et un mur en pierre.
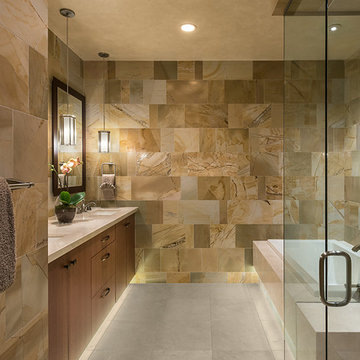
Elegant guest bathroom with stone tile walls and floor. Double vanity with underlit cabinet. Warming drawer for towels. Drop in soaking tub with slab marble tub deck, underlit. Tub deck extends into shower to become shower bench.
Project designed by Susie Hersker’s Scottsdale interior design firm Design Directives. Design Directives is active in Phoenix, Paradise Valley, Cave Creek, Carefree, Sedona, and beyond.
For more about Design Directives, click here: https://susanherskerasid.com/
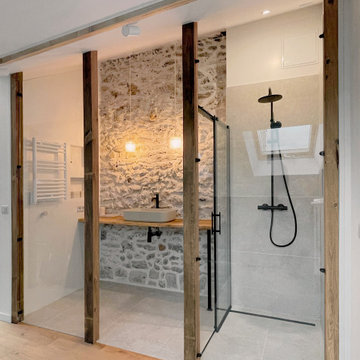
Cette photo montre une salle de bain blanche et bois scandinave avec une douche à l'italienne, des carreaux de céramique, un sol en carrelage de céramique, un plan de toilette en bois et un mur en pierre.
Idées déco de salles de bains et WC marrons avec un mur en pierre
7

