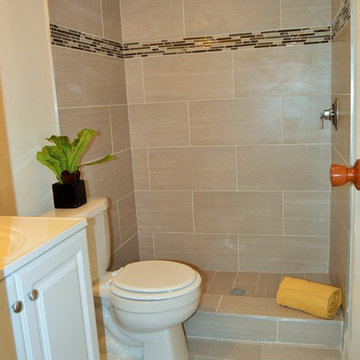Idées déco de salles de bains et WC marrons
Trier par :
Budget
Trier par:Populaires du jour
61 - 80 sur 6 067 photos
1 sur 3
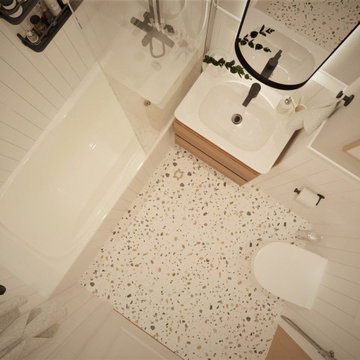
Compact and functional bathroom in Scandinavian style. Classic white tiles mixed with the painted walls and terrazzo floor. Custom made fitted furniture.

Powder room with preppy green high gloss paint, pedestal sink and brass fixtures. Flooring is marble basketweave tile.
Aménagement d'un petit WC et toilettes classique avec un sol en marbre, un sol noir, des portes de placard blanches, un mur vert, un lavabo de ferme, meuble-lavabo sur pied et un plafond voûté.
Aménagement d'un petit WC et toilettes classique avec un sol en marbre, un sol noir, des portes de placard blanches, un mur vert, un lavabo de ferme, meuble-lavabo sur pied et un plafond voûté.

Idée de décoration pour une petite salle de bain principale bohème avec une baignoire indépendante, un combiné douche/baignoire, un carrelage multicolore, des carreaux de céramique, un sol en carrelage de porcelaine, un sol multicolore, un mur vert, aucune cabine et une fenêtre.

Photo courtesy of Chipper Hatter
Cette image montre une douche en alcôve principale rustique en bois vieilli de taille moyenne avec WC séparés, un carrelage multicolore, du carrelage en marbre, un mur gris, un sol en marbre, un lavabo posé, un plan de toilette en quartz modifié, un sol gris, une cabine de douche à porte battante, un placard avec porte à panneau encastré et meuble-lavabo sur pied.
Cette image montre une douche en alcôve principale rustique en bois vieilli de taille moyenne avec WC séparés, un carrelage multicolore, du carrelage en marbre, un mur gris, un sol en marbre, un lavabo posé, un plan de toilette en quartz modifié, un sol gris, une cabine de douche à porte battante, un placard avec porte à panneau encastré et meuble-lavabo sur pied.
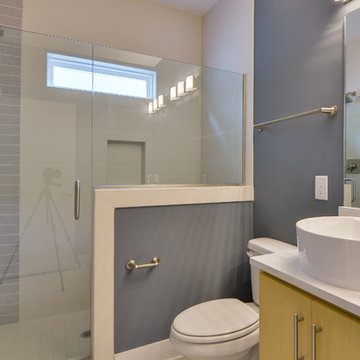
Showcase Photographers
Réalisation d'une petite salle de bain principale minimaliste en bois clair avec une vasque, un placard à porte plane, un plan de toilette en quartz, une douche ouverte, WC séparés, un carrelage blanc, des carreaux de porcelaine, un mur bleu et un sol en carrelage de porcelaine.
Réalisation d'une petite salle de bain principale minimaliste en bois clair avec une vasque, un placard à porte plane, un plan de toilette en quartz, une douche ouverte, WC séparés, un carrelage blanc, des carreaux de porcelaine, un mur bleu et un sol en carrelage de porcelaine.
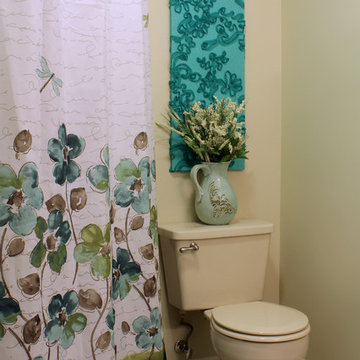
This bedroom and full bathroom are part of an adventuresome project my wife and I embarked upon to create a complete apartment in the basement of our townhouse. We designed a floor plan that creatively and efficiently used all of the 385-square-foot-space, without sacrificing beauty, comfort or function – and all without breaking the bank! To maximize our budget, we did the work ourselves and added everything from thrift store finds to DIY wall art to bring it all together.
We found this pretty and slightly whimsical shower curtain and it became the inspiration for the rest of the colors and décor in the bathroom.
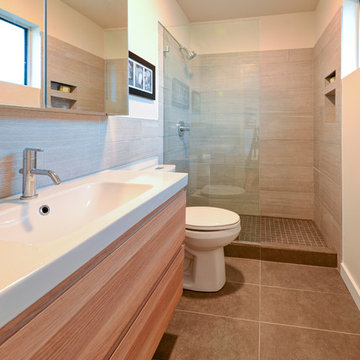
Idées déco pour une petite douche en alcôve rétro en bois brun avec un lavabo intégré, WC séparés, un placard à porte plane, un carrelage gris, des carreaux de céramique, un mur blanc et un sol en carrelage de céramique.
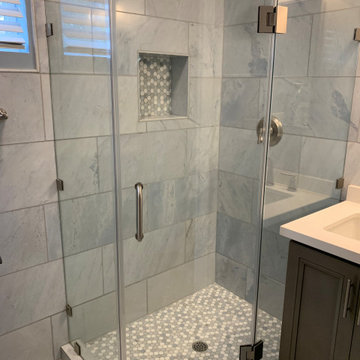
Small studio bathroom
Idée de décoration pour une petite salle de bain tradition avec une douche d'angle, un carrelage bleu, du carrelage en marbre, un sol en marbre, un lavabo encastré, un plan de toilette en quartz modifié, un sol bleu, une cabine de douche à porte battante, un plan de toilette blanc et meuble simple vasque.
Idée de décoration pour une petite salle de bain tradition avec une douche d'angle, un carrelage bleu, du carrelage en marbre, un sol en marbre, un lavabo encastré, un plan de toilette en quartz modifié, un sol bleu, une cabine de douche à porte battante, un plan de toilette blanc et meuble simple vasque.

This modern bathroom has walling adhered with Travertine Concrete on a Roll, giving a subtle backing to the simplistic layout of the sinks and bath.
Easyfit Concrete is supplied in rolls of 3000x1000mm and is only 2mm. Lightweight and easy to install.

A small bathroom that meets all the needs of homeowners. In this bathroom we installed a shower, a toilet, we placed a cabinet and we hung a mirror what's more we installed lighting and took care of ventilation of the room.
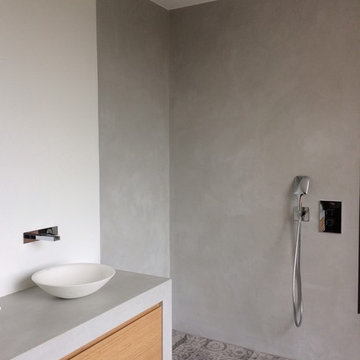
Béton taloché de chez Mercadier teinte Sugar, sur murs et plan vasque par Françoise Espina et Isabelle Chazal
Menuiserie réalisée par Thomas Tuquoi.
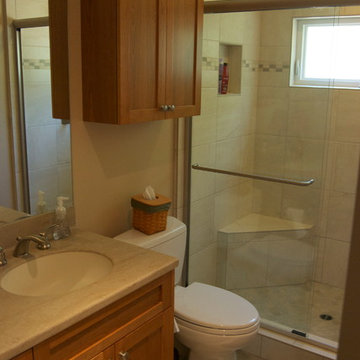
Cette photo montre une petite salle de bain chic en bois brun avec un placard avec porte à panneau encastré, WC à poser, un mur beige, sol en stratifié, un lavabo encastré, un plan de toilette en marbre, un sol beige et une cabine de douche à porte coulissante.
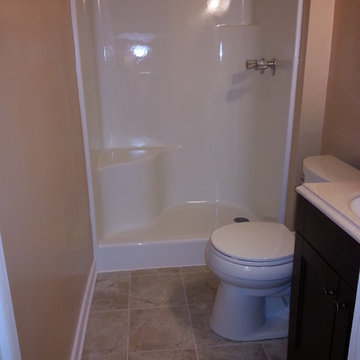
Remodel bathroom. Reglaze shower, install tile floor, install new vanity..
Cette image montre une petite salle de bain craftsman en bois foncé avec un lavabo intégré, un placard à porte shaker, un plan de toilette en quartz modifié, une douche ouverte, un carrelage marron, des carreaux de porcelaine et un sol en carrelage de porcelaine.
Cette image montre une petite salle de bain craftsman en bois foncé avec un lavabo intégré, un placard à porte shaker, un plan de toilette en quartz modifié, une douche ouverte, un carrelage marron, des carreaux de porcelaine et un sol en carrelage de porcelaine.
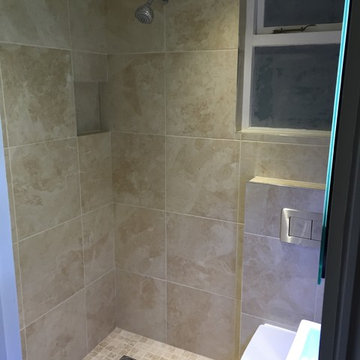
TC Wetrooms Ltd.
Réalisation d'une petite salle de bain design avec un lavabo suspendu, une douche ouverte, WC suspendus, un mur beige et un sol en travertin.
Réalisation d'une petite salle de bain design avec un lavabo suspendu, une douche ouverte, WC suspendus, un mur beige et un sol en travertin.
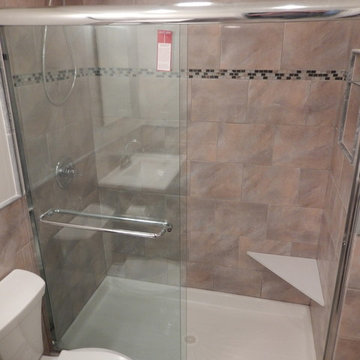
Réalisation d'une petite salle de bain en bois foncé avec un lavabo intégré, un placard à porte plane, un plan de toilette en quartz modifié, WC séparés, un carrelage marron, des carreaux de céramique, un mur marron et un sol en carrelage de céramique.
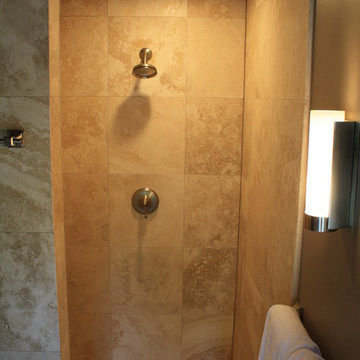
Idées déco pour une salle de bain classique en bois foncé de taille moyenne avec un lavabo encastré, un placard à porte plane, un plan de toilette en travertin, une baignoire posée, une douche ouverte, WC séparés, un carrelage marron, des carreaux de porcelaine, un mur marron et un sol en travertin.
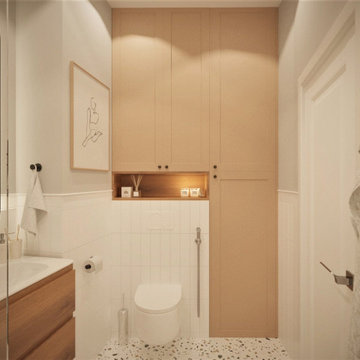
Compact and functional bathroom in Scandinavian style. Classic white tiles mixed with the painted walls and terrazzo floor. Custom made fitted furniture.
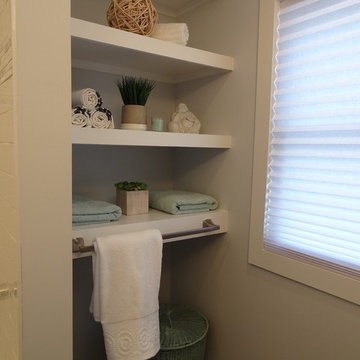
Exemple d'une petite salle de bain chic pour enfant avec un placard à porte shaker, des portes de placard grises, un combiné douche/baignoire, WC séparés, un carrelage gris, des carreaux de céramique, un mur gris, un sol en carrelage de porcelaine, un lavabo encastré, un plan de toilette en marbre, un sol gris, une cabine de douche à porte coulissante et un plan de toilette blanc.
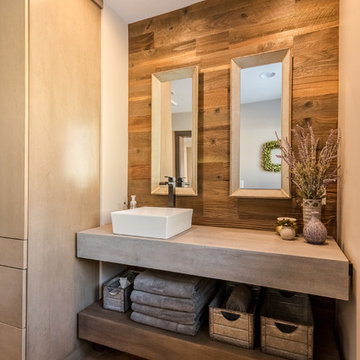
This custom vanity features floating shelves. The top shelf is crafted to look like industrial concrete, while the bottom is artisan made to look like wood. Each counter is 6” thick, making a bold statement. Both shelves use a matte finish to protect the surfaces.
Tom Manitou - Manitou Photography
Idées déco de salles de bains et WC marrons
4


