Idées déco de salles de bains et WC méditerranéens avec carrelage mural
Trier par :
Budget
Trier par:Populaires du jour
1 - 20 sur 7 880 photos
1 sur 3
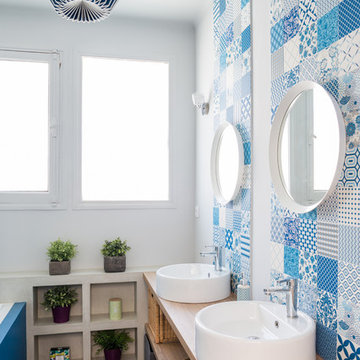
#Vue sur la salle de bain.
Conception & Réalisation : @Violaine Denis
Crédit photo : Antoine Heusse - Photo-h
Réalisation d'une salle de bain méditerranéenne avec un placard sans porte, un carrelage bleu, un carrelage blanc, des carreaux de béton, un mur blanc, sol en béton ciré, une vasque, un plan de toilette en bois, un sol gris et un plan de toilette beige.
Réalisation d'une salle de bain méditerranéenne avec un placard sans porte, un carrelage bleu, un carrelage blanc, des carreaux de béton, un mur blanc, sol en béton ciré, une vasque, un plan de toilette en bois, un sol gris et un plan de toilette beige.

Aménagement d'une salle de bain principale méditerranéenne de taille moyenne avec un placard à porte plane, des portes de placard marrons, une baignoire indépendante, un combiné douche/baignoire, WC suspendus, un carrelage blanc, des carreaux de céramique, un mur blanc, un sol en carrelage de céramique, une vasque, un plan de toilette en quartz modifié, un sol bleu, une cabine de douche à porte battante, un plan de toilette gris, meuble double vasque et meuble-lavabo suspendu.
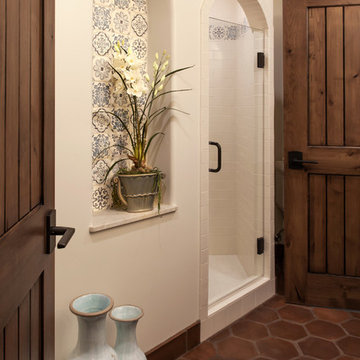
Walls with thick plaster arches and simple tile designs feel very natural and earthy in the warm Southern California sun. Terra cotta floor tiles are stained to mimic very old tile inside and outside in the Spanish courtyard shaded by a 'new' old olive tree. The outdoor plaster and brick fireplace has touches of antique Indian and Moroccan items. An outdoor garden shower graces the exterior of the master bath with freestanding white tub- while taking advantage of the warm Ojai summers. The open kitchen design includes all natural stone counters of white marble, a large range with a plaster range hood and custom hand painted tile on the back splash. Wood burning fireplaces with iron doors, great rooms with hand scraped wide walnut planks in this delightful stay cool home. Stained wood beams, trusses and planked ceilings along with custom creative wood doors with Spanish and Indian accents throughout this home gives a distinctive California Exotic feel.
Project Location: Ojai
designed by Maraya Interior Design. From their beautiful resort town of Ojai, they serve clients in Montecito, Hope Ranch, Malibu, Westlake and Calabasas, across the tri-county areas of Santa Barbara, Ventura and Los Angeles, south to Hidden Hills- north through Solvang and more.Spanish Revival home in Ojai.

Cette image montre une salle de bain principale méditerranéenne en bois foncé de taille moyenne avec un placard à porte vitrée, un carrelage beige, des carreaux en terre cuite, un mur blanc, parquet foncé, une vasque, un plan de toilette en marbre, un sol marron, un plan de toilette rouge, meuble simple vasque et meuble-lavabo sur pied.

Santorini-Inspired Primary Bathroom - Sorrento Mesa
Idées déco pour une salle de bain principale méditerranéenne de taille moyenne avec un placard à porte shaker, des portes de placard bleues, une douche ouverte, un bidet, un carrelage gris, des carreaux de porcelaine, un mur gris, un sol en carrelage de porcelaine, un lavabo encastré, un plan de toilette en marbre, un sol gris, une cabine de douche à porte battante, un plan de toilette blanc, meuble double vasque et meuble-lavabo encastré.
Idées déco pour une salle de bain principale méditerranéenne de taille moyenne avec un placard à porte shaker, des portes de placard bleues, une douche ouverte, un bidet, un carrelage gris, des carreaux de porcelaine, un mur gris, un sol en carrelage de porcelaine, un lavabo encastré, un plan de toilette en marbre, un sol gris, une cabine de douche à porte battante, un plan de toilette blanc, meuble double vasque et meuble-lavabo encastré.

Cette photo montre une salle de bain méditerranéenne de taille moyenne avec un carrelage vert, des carreaux de céramique, un mur vert, un sol blanc, aucune cabine et une niche.

Guest Bathroom remodel
Idées déco pour une grande salle de bain méditerranéenne avec une baignoire encastrée, une douche d'angle, un carrelage vert, des carreaux de porcelaine, un mur rouge, un sol en bois brun, un plan de toilette en quartz, une cabine de douche à porte battante, un plan de toilette gris, meuble-lavabo encastré et poutres apparentes.
Idées déco pour une grande salle de bain méditerranéenne avec une baignoire encastrée, une douche d'angle, un carrelage vert, des carreaux de porcelaine, un mur rouge, un sol en bois brun, un plan de toilette en quartz, une cabine de douche à porte battante, un plan de toilette gris, meuble-lavabo encastré et poutres apparentes.

The kitchen and powder room in this Austin home are modern with earthy design elements like striking lights and dark tile work.
---
Project designed by Sara Barney’s Austin interior design studio BANDD DESIGN. They serve the entire Austin area and its surrounding towns, with an emphasis on Round Rock, Lake Travis, West Lake Hills, and Tarrytown.
For more about BANDD DESIGN, click here: https://bandddesign.com/
To learn more about this project, click here: https://bandddesign.com/modern-kitchen-powder-room-austin/
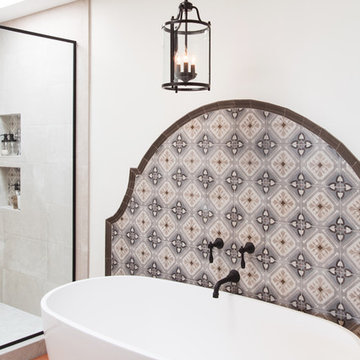
Cette photo montre une très grande douche en alcôve principale méditerranéenne en bois brun avec un placard avec porte à panneau surélevé, une baignoire indépendante, un carrelage multicolore, des carreaux de céramique, un mur blanc, tomettes au sol, une vasque, un sol orange, une cabine de douche à porte battante et un plan de toilette gris.
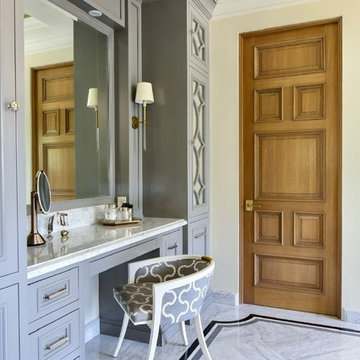
Cette image montre une très grande douche en alcôve principale méditerranéenne avec un placard avec porte à panneau encastré, des portes de placard bleues, une baignoire indépendante, du carrelage en marbre, un mur blanc, un sol en marbre, un lavabo encastré, un plan de toilette en marbre, un sol blanc, une cabine de douche à porte battante et un plan de toilette blanc.
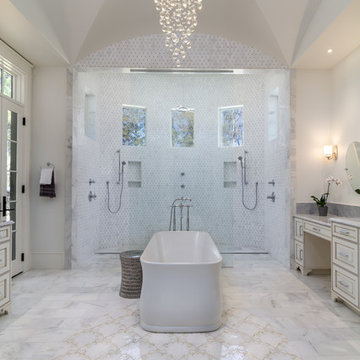
Nedoff Fotography
Cette photo montre une grande salle de bain principale méditerranéenne avec un placard avec porte à panneau surélevé, des portes de placard blanches, une baignoire indépendante, un combiné douche/baignoire, WC séparés, un carrelage blanc, des carreaux de porcelaine, un mur blanc, un sol en marbre, un lavabo encastré, un plan de toilette en granite, un sol multicolore, aucune cabine et un plan de toilette gris.
Cette photo montre une grande salle de bain principale méditerranéenne avec un placard avec porte à panneau surélevé, des portes de placard blanches, une baignoire indépendante, un combiné douche/baignoire, WC séparés, un carrelage blanc, des carreaux de porcelaine, un mur blanc, un sol en marbre, un lavabo encastré, un plan de toilette en granite, un sol multicolore, aucune cabine et un plan de toilette gris.

Photography: Roger Davies
Furnishings: Tamar Stein Interiors
Idée de décoration pour une douche en alcôve principale méditerranéenne avec un placard avec porte à panneau encastré, des portes de placard bleues, une baignoire d'angle, un carrelage multicolore, mosaïque, un mur blanc, carreaux de ciment au sol, un lavabo encastré, un plan de toilette en calcaire, un sol blanc et un plan de toilette beige.
Idée de décoration pour une douche en alcôve principale méditerranéenne avec un placard avec porte à panneau encastré, des portes de placard bleues, une baignoire d'angle, un carrelage multicolore, mosaïque, un mur blanc, carreaux de ciment au sol, un lavabo encastré, un plan de toilette en calcaire, un sol blanc et un plan de toilette beige.

Primary Suite bathroom with mirrored cabinets, make-up vanity, marble countertops, and the marble tub surround.
Idées déco pour une très grande salle de bain principale méditerranéenne avec un mur gris, un sol en carrelage de porcelaine, un sol marron, des portes de placard grises, une baignoire d'angle, du carrelage en marbre, un lavabo posé, un plan de toilette en marbre, un plan de toilette gris, meuble double vasque, meuble-lavabo encastré et un plafond voûté.
Idées déco pour une très grande salle de bain principale méditerranéenne avec un mur gris, un sol en carrelage de porcelaine, un sol marron, des portes de placard grises, une baignoire d'angle, du carrelage en marbre, un lavabo posé, un plan de toilette en marbre, un plan de toilette gris, meuble double vasque, meuble-lavabo encastré et un plafond voûté.

This gorgeous home renovation was a fun project to work on. The goal for the whole-house remodel was to infuse the home with a fresh new perspective while hinting at the traditional Mediterranean flare. We also wanted to balance the new and the old and help feature the customer’s existing character pieces. Let's begin with the custom front door, which is made with heavy distressing and a custom stain, along with glass and wrought iron hardware. The exterior sconces, dark light compliant, are rubbed bronze Hinkley with clear seedy glass and etched opal interior.
Moving on to the dining room, porcelain tile made to look like wood was installed throughout the main level. The dining room floor features a herringbone pattern inlay to define the space and add a custom touch. A reclaimed wood beam with a custom stain and oil-rubbed bronze chandelier creates a cozy and warm atmosphere.
In the kitchen, a hammered copper hood and matching undermount sink are the stars of the show. The tile backsplash is hand-painted and customized with a rustic texture, adding to the charm and character of this beautiful kitchen.
The powder room features a copper and steel vanity and a matching hammered copper framed mirror. A porcelain tile backsplash adds texture and uniqueness.
Lastly, a brick-backed hanging gas fireplace with a custom reclaimed wood mantle is the perfect finishing touch to this spectacular whole house remodel. It is a stunning transformation that truly showcases the artistry of our design and construction teams.
Project by Douglah Designs. Their Lafayette-based design-build studio serves San Francisco's East Bay areas, including Orinda, Moraga, Walnut Creek, Danville, Alamo Oaks, Diablo, Dublin, Pleasanton, Berkeley, Oakland, and Piedmont.
For more about Douglah Designs, click here: http://douglahdesigns.com/

Bathroom.
Inspiration pour une grande douche en alcôve principale méditerranéenne en bois foncé avec un lavabo encastré, un placard à porte plane, un carrelage gris, un carrelage de pierre, un mur blanc, un sol en carrelage de porcelaine, un plan de toilette en surface solide et une fenêtre.
Inspiration pour une grande douche en alcôve principale méditerranéenne en bois foncé avec un lavabo encastré, un placard à porte plane, un carrelage gris, un carrelage de pierre, un mur blanc, un sol en carrelage de porcelaine, un plan de toilette en surface solide et une fenêtre.
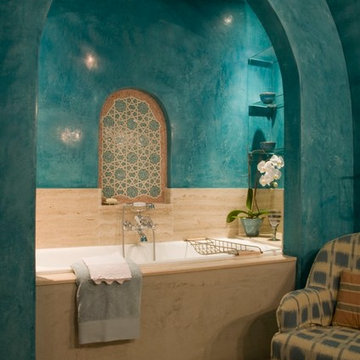
Polished plaster walls to co-ordinate with the geometric mosaics made from natural white and pink marble and turquoise glass swimming pool tiles.
Cette photo montre une salle d'eau méditerranéenne de taille moyenne avec une baignoire posée, un carrelage multicolore, un mur bleu, des carreaux de céramique et un sol en carrelage de terre cuite.
Cette photo montre une salle d'eau méditerranéenne de taille moyenne avec une baignoire posée, un carrelage multicolore, un mur bleu, des carreaux de céramique et un sol en carrelage de terre cuite.
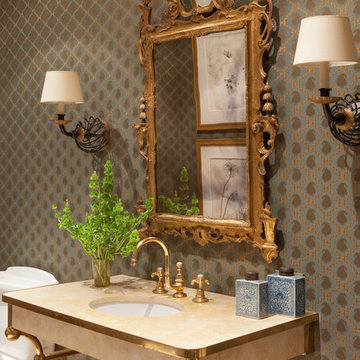
Idées déco pour un grand WC et toilettes méditerranéen en bois brun avec un lavabo encastré, un mur gris, un placard avec porte à panneau encastré, mosaïque et un plan de toilette en granite.
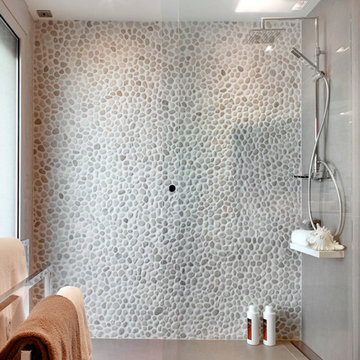
Jordi Miralles
Inspiration pour une salle d'eau méditerranéenne de taille moyenne avec un carrelage noir et blanc, une plaque de galets, un mur gris et un sol en carrelage de céramique.
Inspiration pour une salle d'eau méditerranéenne de taille moyenne avec un carrelage noir et blanc, une plaque de galets, un mur gris et un sol en carrelage de céramique.

Down-to-studs remodel and second floor addition. The original house was a simple plain ranch house with a layout that didn’t function well for the family. We changed the house to a contemporary Mediterranean with an eclectic mix of details. Space was limited by City Planning requirements so an important aspect of the design was to optimize every bit of space, both inside and outside. The living space extends out to functional places in the back and front yards: a private shaded back yard and a sunny seating area in the front yard off the kitchen where neighbors can easily mingle with the family. A Japanese bath off the master bedroom upstairs overlooks a private roof deck which is screened from neighbors’ views by a trellis with plants growing from planter boxes and with lanterns hanging from a trellis above.
Photography by Kurt Manley.
https://saikleyarchitects.com/portfolio/modern-mediterranean/
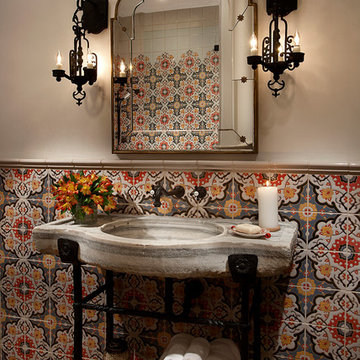
Cette photo montre une salle d'eau méditerranéenne de taille moyenne avec un plan vasque, un carrelage multicolore, un mur beige, un placard sans porte, mosaïque, un sol en carrelage de céramique et un plan de toilette en béton.
Idées déco de salles de bains et WC méditerranéens avec carrelage mural
1

