Idées déco de salles de bains et WC méditerranéens avec du carrelage en marbre
Trier par :
Budget
Trier par:Populaires du jour
1 - 20 sur 433 photos
1 sur 3

View of the master bathroom which showcases custom marble shower and vanities.
Réalisation d'une douche en alcôve principale méditerranéenne en bois brun avec un placard à porte shaker, une baignoire encastrée, du carrelage en marbre, un mur blanc, un lavabo encastré, un plan de toilette en marbre, un sol noir, une cabine de douche à porte battante, un plan de toilette multicolore, meuble double vasque et meuble-lavabo encastré.
Réalisation d'une douche en alcôve principale méditerranéenne en bois brun avec un placard à porte shaker, une baignoire encastrée, du carrelage en marbre, un mur blanc, un lavabo encastré, un plan de toilette en marbre, un sol noir, une cabine de douche à porte battante, un plan de toilette multicolore, meuble double vasque et meuble-lavabo encastré.
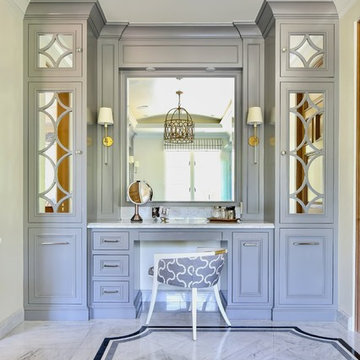
Réalisation d'une très grande douche en alcôve principale méditerranéenne avec un placard avec porte à panneau encastré, des portes de placard bleues, une baignoire indépendante, du carrelage en marbre, un mur blanc, un sol en marbre, un lavabo encastré, un plan de toilette en marbre, un sol blanc, une cabine de douche à porte battante et un plan de toilette blanc.
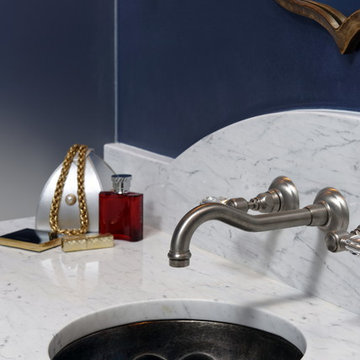
The brushed nickel wall-mount faucet frees up countertop space for the striking, hand-made melon shaped sink.
Bob Narod, Photographer
Réalisation d'un WC et toilettes méditerranéen avec un placard en trompe-l'oeil, des portes de placard grises, un carrelage blanc, du carrelage en marbre, un mur bleu, un sol en marbre, un lavabo encastré, un plan de toilette en marbre, un sol blanc et un plan de toilette blanc.
Réalisation d'un WC et toilettes méditerranéen avec un placard en trompe-l'oeil, des portes de placard grises, un carrelage blanc, du carrelage en marbre, un mur bleu, un sol en marbre, un lavabo encastré, un plan de toilette en marbre, un sol blanc et un plan de toilette blanc.
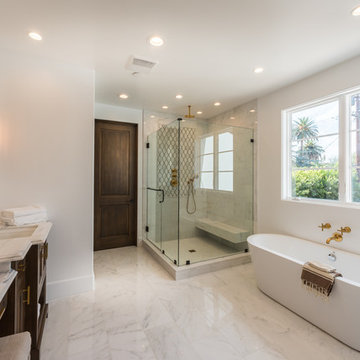
Cette photo montre une salle de bain principale méditerranéenne en bois foncé avec un placard avec porte à panneau encastré, une baignoire indépendante, une douche d'angle, un carrelage beige, du carrelage en marbre, un mur blanc, un sol en marbre, un lavabo encastré, un plan de toilette en marbre, un sol beige, une cabine de douche à porte battante et un plan de toilette beige.

This gorgeous guest bath shower features beveled grey subway tiles and a custom built-in marble bench that we can't get enough of!
Aménagement d'une très grande salle de bain principale méditerranéenne avec un placard en trompe-l'oeil, des portes de placard grises, une baignoire posée, une douche ouverte, WC à poser, un carrelage multicolore, du carrelage en marbre, un mur beige, un sol en marbre, un lavabo posé, un plan de toilette en marbre et aucune cabine.
Aménagement d'une très grande salle de bain principale méditerranéenne avec un placard en trompe-l'oeil, des portes de placard grises, une baignoire posée, une douche ouverte, WC à poser, un carrelage multicolore, du carrelage en marbre, un mur beige, un sol en marbre, un lavabo posé, un plan de toilette en marbre et aucune cabine.
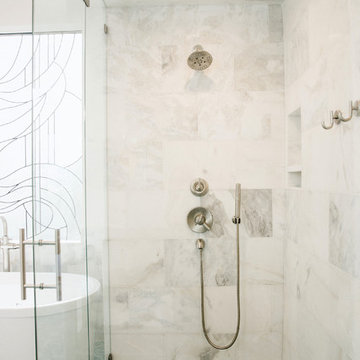
Cette photo montre une grande salle de bain principale méditerranéenne avec un placard à porte shaker, des portes de placard blanches, une baignoire indépendante, une douche d'angle, WC séparés, un carrelage blanc, du carrelage en marbre, un mur blanc, carreaux de ciment au sol, une vasque, un plan de toilette en quartz modifié, un sol multicolore, une cabine de douche à porte battante et un plan de toilette blanc.
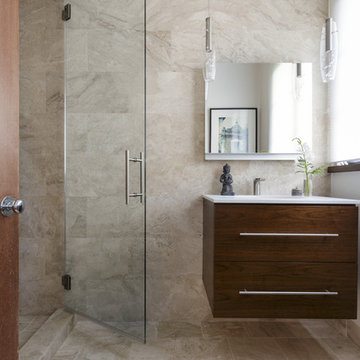
Ania Omski-Talwar
Location: Danville, CA, USA
The house was built in 1963 and is reinforced cinder block construction, unusual for California, which makes any renovation work trickier. The kitchen we replaced featured all maple cabinets and floors and pale pink countertops. With the remodel we didn’t change the layout, or any window/door openings. The cabinets may read as white, but they are actually cream with an antique glaze on a flat panel door. All countertops and backsplash are granite. The original copper hood was replaced by a custom one in zinc. Dark brick veneer fireplace is now covered in white limestone. The homeowners do a lot of entertaining, so even though the overall layout didn’t change, I knew just what needed to be done to improve function. The husband loves to cook and is beyond happy with his 6-burner stove.
https://www.houzz.com/ideabooks/90234951/list/zinc-range-hood-and-a-limestone-fireplace-create-a-timeless-look
davidduncanlivingston.com
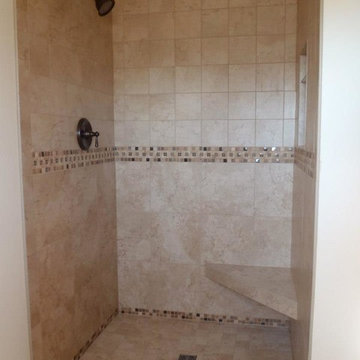
Exemple d'une douche en alcôve méditerranéenne de taille moyenne avec du carrelage en marbre, un mur beige et un sol beige.
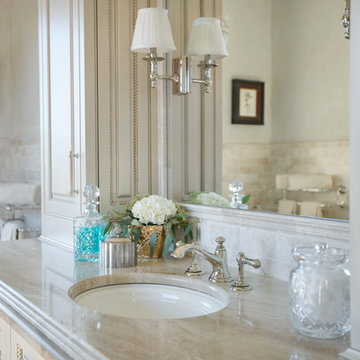
Another glimpse into this elegant master bath highlights the marble countertops with doubly thick ogee edges. Bathed in Diana Royale marble, this is the perfect spa-like retreat. The sink and plaster walls, all in biscuit, add to the bright, ethereal glow. The traditional cabinetry painted ivory has been distressed and glazed to evoke Old World charm. Contrasting the warm neutral tones is polished nickel, which is the metal of choice for sconces, faucet and hardware. Traditional paintings of birds flank the window and complete the space.
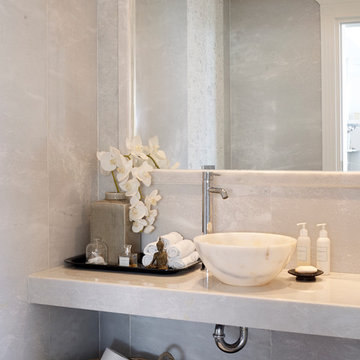
Jonas Lundberg & Anna Truelsen mylovelythings.blogspot.com
Aménagement d'un WC et toilettes méditerranéen avec une vasque et du carrelage en marbre.
Aménagement d'un WC et toilettes méditerranéen avec une vasque et du carrelage en marbre.
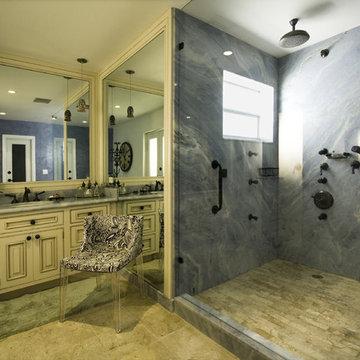
Inspiration pour une salle de bain méditerranéenne avec un placard avec porte à panneau surélevé, des portes de placard beiges, un carrelage bleu et du carrelage en marbre.

Idées déco pour une salle d'eau méditerranéenne en bois vieilli de taille moyenne avec une douche d'angle, WC à poser, un carrelage gris, du carrelage en marbre, un mur beige, un sol en carrelage de porcelaine, une vasque, un plan de toilette en marbre, un sol multicolore, une cabine de douche à porte battante et un placard à porte plane.

After living in their home for 15 years, our clients decided it was time to renovate and decorate. The completely redone residence features many marvelous features: a kitchen with two islands four decks with elegant railings, a music studio, a workout room with a view, three bedrooms, three lovely full baths and two half, a home office – all driven by a digitally connected Smart Home.
The style moves from whimsical to "girlie", from traditional to eclectic. Throughout we have incorporated the finest fittings, fixtures, hardware and finishes. Lighting is comprehensive and elegantly folded into the ceiling. Honed and polished Italian marble, limestone, volcanic tiles and rough hewn posts and beams give character to this once rather plain home.
Photos © John Sutton Photography

Walk-in shower with a built-in shower bench, custom bathroom hardware, and mosaic backsplash/wall tile.
Inspiration pour une très grande salle de bain principale méditerranéenne avec un placard avec porte à panneau surélevé, des portes de placard grises, une baignoire posée, une douche ouverte, WC à poser, un carrelage multicolore, du carrelage en marbre, un mur beige, un sol en marbre, un lavabo intégré, un plan de toilette en marbre, un sol multicolore, aucune cabine, un plan de toilette multicolore, un banc de douche, meuble simple vasque, meuble-lavabo sur pied et du lambris.
Inspiration pour une très grande salle de bain principale méditerranéenne avec un placard avec porte à panneau surélevé, des portes de placard grises, une baignoire posée, une douche ouverte, WC à poser, un carrelage multicolore, du carrelage en marbre, un mur beige, un sol en marbre, un lavabo intégré, un plan de toilette en marbre, un sol multicolore, aucune cabine, un plan de toilette multicolore, un banc de douche, meuble simple vasque, meuble-lavabo sur pied et du lambris.

Cette photo montre une grande salle de bain principale méditerranéenne avec un placard à porte plane, des portes de placard blanches, une baignoire posée, une douche à l'italienne, WC séparés, un carrelage gris, du carrelage en marbre, un mur blanc, un sol en marbre, un plan vasque, un sol gris, une cabine de douche à porte coulissante, un plan de toilette blanc, une porte coulissante, meuble simple vasque, meuble-lavabo suspendu et poutres apparentes.
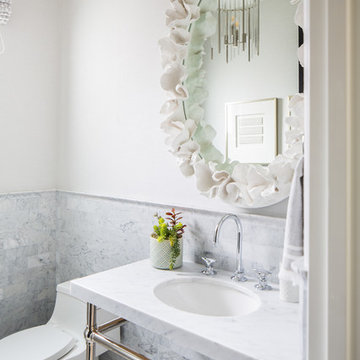
Ryan Garvin
Idée de décoration pour un WC et toilettes méditerranéen avec du carrelage en marbre, un mur blanc, un sol en carrelage de terre cuite, une grande vasque et un plan de toilette en marbre.
Idée de décoration pour un WC et toilettes méditerranéen avec du carrelage en marbre, un mur blanc, un sol en carrelage de terre cuite, une grande vasque et un plan de toilette en marbre.
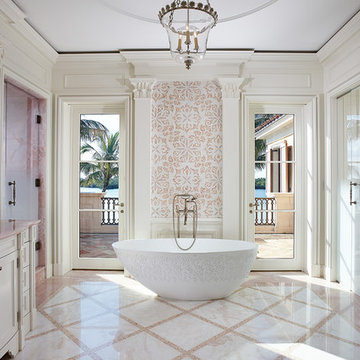
New 2-story residence consisting of; kitchen, breakfast room, laundry room, butler’s pantry, wine room, living room, dining room, study, 4 guest bedroom and master suite. Exquisite custom fabricated, sequenced and book-matched marble, granite and onyx, walnut wood flooring with stone cabochons, bronze frame exterior doors to the water view, custom interior woodwork and cabinetry, mahogany windows and exterior doors, teak shutters, custom carved and stenciled exterior wood ceilings, custom fabricated plaster molding trim and groin vaults.
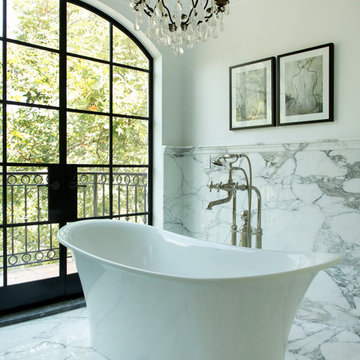
Dan Arnold Photo
Aménagement d'une salle de bain méditerranéenne avec une baignoire indépendante, un carrelage blanc et du carrelage en marbre.
Aménagement d'une salle de bain méditerranéenne avec une baignoire indépendante, un carrelage blanc et du carrelage en marbre.
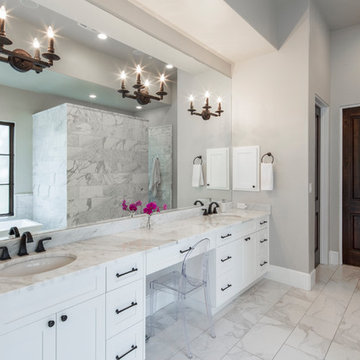
Idée de décoration pour une grande douche en alcôve principale méditerranéenne avec un placard à porte shaker, des portes de placard blanches, une baignoire indépendante, un carrelage blanc, du carrelage en marbre, un mur beige, un sol en marbre, un lavabo encastré, un plan de toilette en marbre, un sol blanc et aucune cabine.
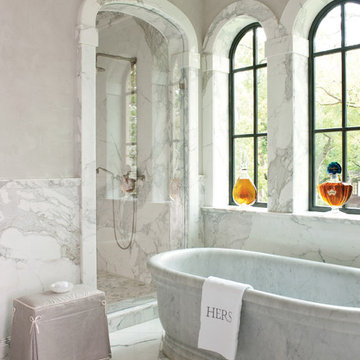
Architect: Larry E Boerder Architects, Dallas
Interior Designer: Betty Lou Phillips, Dallas
Landscape Architect: Harold Leidner Company, Dallas
Aménagement d'une douche en alcôve méditerranéenne avec une baignoire indépendante, un carrelage blanc, du carrelage en marbre, un mur gris, un sol blanc et une cabine de douche à porte battante.
Aménagement d'une douche en alcôve méditerranéenne avec une baignoire indépendante, un carrelage blanc, du carrelage en marbre, un mur gris, un sol blanc et une cabine de douche à porte battante.
Idées déco de salles de bains et WC méditerranéens avec du carrelage en marbre
1

