Idées déco de salles de bains et WC méditerranéens avec un lavabo encastré
Trier par :
Budget
Trier par:Populaires du jour
81 - 100 sur 4 483 photos
1 sur 3

Exemple d'une grande salle de bain principale méditerranéenne en bois foncé avec une baignoire indépendante, un mur blanc, un sol en calcaire, un lavabo encastré, un plan de toilette en marbre, un sol gris, un plan de toilette blanc et un placard avec porte à panneau encastré.
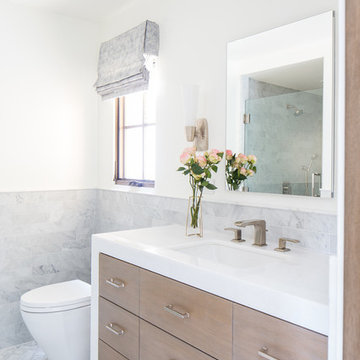
Idées déco pour une grande salle de bain méditerranéenne en bois brun avec un placard à porte plane, un carrelage gris, un mur blanc, un lavabo encastré, un sol gris, une cabine de douche à porte battante et un plan de toilette blanc.

off of the grey master bedroom is this luxurious master bath complete with a calacutta gold marble enclosed soaking tub overlooking the back yard pool. the floors and walls are covered in the same large marble tiles, the full wall of cabinetry is in a dark stained mahogany. his and hers vanities are separated by a large makeup area
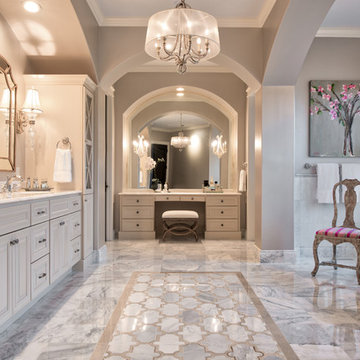
Idées déco pour une salle de bain méditerranéenne avec un placard avec porte à panneau surélevé, des portes de placard blanches, une baignoire indépendante, un mur gris, un lavabo encastré, un sol gris et un plan de toilette blanc.
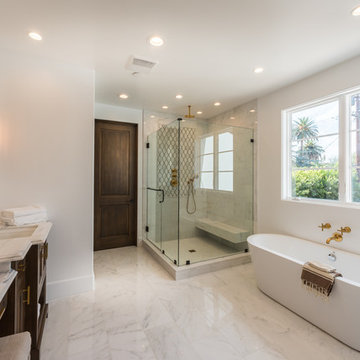
Cette photo montre une salle de bain principale méditerranéenne en bois foncé avec un placard avec porte à panneau encastré, une baignoire indépendante, une douche d'angle, un carrelage beige, du carrelage en marbre, un mur blanc, un sol en marbre, un lavabo encastré, un plan de toilette en marbre, un sol beige, une cabine de douche à porte battante et un plan de toilette beige.

Aménagement d'une petite salle d'eau méditerranéenne avec un placard à porte shaker, des portes de placards vertess, une douche d'angle, WC séparés, un carrelage multicolore, un mur rouge, un lavabo encastré, un plan de toilette en marbre et une cabine de douche à porte battante.
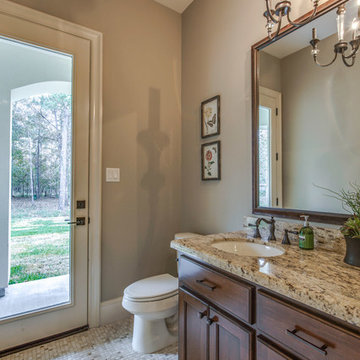
Exemple d'un WC et toilettes méditerranéen en bois brun de taille moyenne avec un placard en trompe-l'oeil, WC à poser, un mur beige, un sol en carrelage de terre cuite, un lavabo encastré, un plan de toilette en granite et un sol beige.
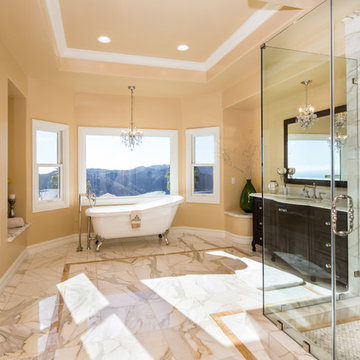
Complete kitchen and master bathroom remodeling including double Island, custom cabinets, under cabinet lighting, faux wood beams, recess LED lights, new doors, Hood, Wolf Range, marble countertop, pendant lights. Free standing tub, marble tile
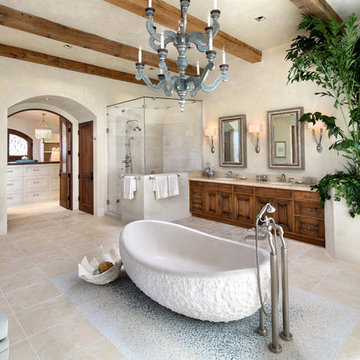
Cette image montre une très grande salle de bain principale méditerranéenne en bois brun avec un carrelage beige, une baignoire indépendante, un lavabo encastré, un mur beige, un sol en travertin, une cabine de douche à porte battante, un placard avec porte à panneau encastré, une douche d'angle, des carreaux de céramique et un sol beige.
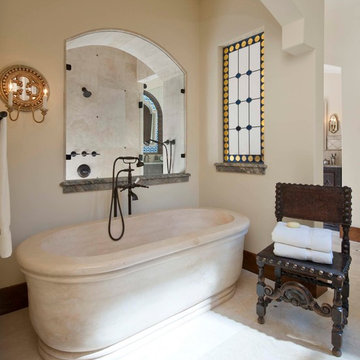
Dan Piassick, PiassickPhoto
Idée de décoration pour une salle de bain méditerranéenne avec un lavabo encastré, un plan de toilette en quartz, une baignoire indépendante et un sol en travertin.
Idée de décoration pour une salle de bain méditerranéenne avec un lavabo encastré, un plan de toilette en quartz, une baignoire indépendante et un sol en travertin.
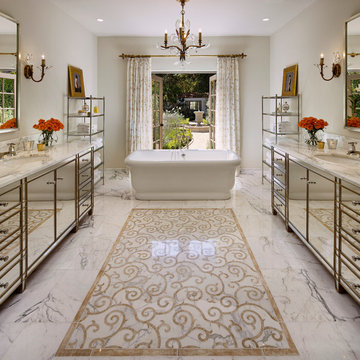
Master bathroom.
Inspiration pour une salle de bain méditerranéenne avec un lavabo encastré, un placard à porte vitrée, un plan de toilette en marbre et une baignoire indépendante.
Inspiration pour une salle de bain méditerranéenne avec un lavabo encastré, un placard à porte vitrée, un plan de toilette en marbre et une baignoire indépendante.

Here this 10' x 6' walk through shower sits behind the gorgeous tub deck.
Cette image montre une très grande salle de bain principale méditerranéenne en bois foncé avec un lavabo encastré, un placard avec porte à panneau surélevé, un plan de toilette en granite, une baignoire posée, une douche ouverte, WC séparés, un carrelage multicolore, un carrelage de pierre, un mur marron et un sol en travertin.
Cette image montre une très grande salle de bain principale méditerranéenne en bois foncé avec un lavabo encastré, un placard avec porte à panneau surélevé, un plan de toilette en granite, une baignoire posée, une douche ouverte, WC séparés, un carrelage multicolore, un carrelage de pierre, un mur marron et un sol en travertin.

A Freestanding Tub sits adjacent a steam shower
Idée de décoration pour une salle de bain principale méditerranéenne avec une baignoire indépendante, une douche d'angle, un bidet, un mur blanc, un sol en carrelage de porcelaine, un lavabo encastré, un plan de toilette en quartz, un sol blanc, une cabine de douche à porte battante, un plan de toilette blanc, un banc de douche et meuble double vasque.
Idée de décoration pour une salle de bain principale méditerranéenne avec une baignoire indépendante, une douche d'angle, un bidet, un mur blanc, un sol en carrelage de porcelaine, un lavabo encastré, un plan de toilette en quartz, un sol blanc, une cabine de douche à porte battante, un plan de toilette blanc, un banc de douche et meuble double vasque.

Shutter Avenue Photography
Réalisation d'une salle de bain principale méditerranéenne avec un placard à porte shaker, des portes de placard beiges, une baignoire indépendante, un carrelage multicolore, un mur beige, un lavabo encastré, un sol beige, un plan de toilette beige et un plan de toilette en granite.
Réalisation d'une salle de bain principale méditerranéenne avec un placard à porte shaker, des portes de placard beiges, une baignoire indépendante, un carrelage multicolore, un mur beige, un lavabo encastré, un sol beige, un plan de toilette beige et un plan de toilette en granite.

Idées déco pour une salle d'eau méditerranéenne en bois foncé avec une douche à l'italienne, un carrelage bleu, un carrelage marron, un carrelage vert, mosaïque, un mur vert, un sol en carrelage de terre cuite, un lavabo encastré, un sol beige, une cabine de douche à porte battante, un plan de toilette turquoise et un placard avec porte à panneau encastré.
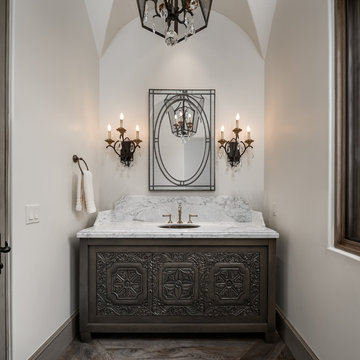
Exemple d'une très grande salle de bain principale méditerranéenne avec un plan de toilette en marbre, des portes de placard grises, un mur blanc, un sol en bois brun, un lavabo encastré, un sol gris et un plan de toilette blanc.
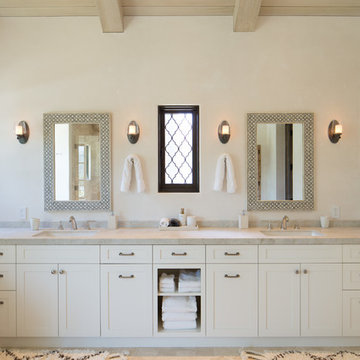
Double sinks and wall mounted mirrors.
Aménagement d'une salle de bain principale méditerranéenne avec un plan de toilette en quartz, un placard à porte shaker, des portes de placard beiges, un mur beige, un lavabo encastré, un plan de toilette beige, un sol en calcaire et un sol beige.
Aménagement d'une salle de bain principale méditerranéenne avec un plan de toilette en quartz, un placard à porte shaker, des portes de placard beiges, un mur beige, un lavabo encastré, un plan de toilette beige, un sol en calcaire et un sol beige.
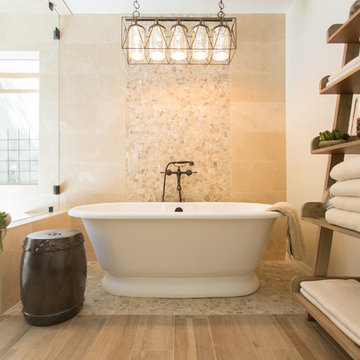
Shower in the Garden
in collaboration with Gryphon Construction
and Landscaping by Andre
Thank you Blue Stitch Photography
Idée de décoration pour une salle de bain principale méditerranéenne en bois brun de taille moyenne avec un placard à porte shaker, une baignoire indépendante, WC à poser, un carrelage beige, du carrelage en travertin, un mur beige, un sol en carrelage de porcelaine, un lavabo encastré, un plan de toilette en marbre, un sol beige et une cabine de douche à porte battante.
Idée de décoration pour une salle de bain principale méditerranéenne en bois brun de taille moyenne avec un placard à porte shaker, une baignoire indépendante, WC à poser, un carrelage beige, du carrelage en travertin, un mur beige, un sol en carrelage de porcelaine, un lavabo encastré, un plan de toilette en marbre, un sol beige et une cabine de douche à porte battante.

Walls with thick plaster arches and simple tile designs feel very natural and earthy in the warm Southern California sun. Terra cotta floor tiles are stained to mimic very old tile inside and outside in the Spanish courtyard shaded by a 'new' old olive tree. The outdoor plaster and brick fireplace has touches of antique Indian and Moroccan items. An outdoor garden shower graces the exterior of the master bath with freestanding white tub- while taking advantage of the warm Ojai summers. The open kitchen design includes all natural stone counters of white marble, a large range with a plaster range hood and custom hand painted tile on the back splash. Wood burning fireplaces with iron doors, great rooms with hand scraped wide walnut planks in this delightful stay cool home. Stained wood beams, trusses and planked ceilings along with custom creative wood doors with Spanish and Indian accents throughout this home gives a distinctive California Exotic feel.
Project Location: Ojai
designed by Maraya Interior Design. From their beautiful resort town of Ojai, they serve clients in Montecito, Hope Ranch, Malibu, Westlake and Calabasas, across the tri-county areas of Santa Barbara, Ventura and Los Angeles, south to Hidden Hills- north through Solvang and more.Spanish Revival home in Ojai.

This one-acre property now features a trio of homes on three lots where previously there was only a single home on one lot. Surrounded by other single family homes in a neighborhood where vacant parcels are virtually unheard of, this project created the rare opportunity of constructing not one, but two new homes. The owners purchased the property as a retirement investment with the goal of relocating from the East Coast to live in one of the new homes and sell the other two.
The original home - designed by the distinguished architectural firm of Edwards & Plunkett in the 1930's - underwent a complete remodel both inside and out. While respecting the original architecture, this 2,089 sq. ft., two bedroom, two bath home features new interior and exterior finishes, reclaimed wood ceilings, custom light fixtures, stained glass windows, and a new three-car garage.
The two new homes on the lot reflect the style of the original home, only grander. Neighborhood design standards required Spanish Colonial details – classic red tile roofs and stucco exteriors. Both new three-bedroom homes with additional study were designed with aging in place in mind and equipped with elevator systems, fireplaces, balconies, and other custom amenities including open beam ceilings, hand-painted tiles, and dark hardwood floors.
Photographer: Santa Barbara Real Estate Photography
Idées déco de salles de bains et WC méditerranéens avec un lavabo encastré
5

