Idées déco de salles de bains et WC méditerranéens avec un mur blanc
Trier par :
Budget
Trier par:Populaires du jour
101 - 120 sur 2 808 photos
1 sur 3

Cette image montre une grande salle de bain principale méditerranéenne en bois brun et bois avec un placard à porte plane, une baignoire indépendante, une douche ouverte, WC suspendus, un mur blanc, un sol en calcaire, un lavabo encastré, un plan de toilette en marbre, aucune cabine, meuble double vasque, meuble-lavabo encastré, un plafond décaissé, un carrelage blanc, du carrelage en pierre calcaire et un sol blanc.
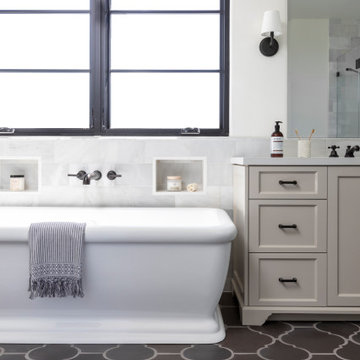
Cette image montre une salle de bain méditerranéenne avec un placard avec porte à panneau encastré, des portes de placard grises, une baignoire indépendante, un mur blanc, un sol marron, un plan de toilette blanc, meuble-lavabo encastré, une niche et meuble simple vasque.
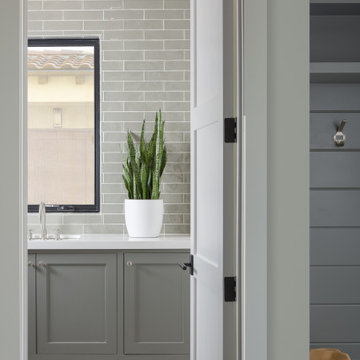
Aménagement d'une salle de bain méditerranéenne de taille moyenne avec un placard avec porte à panneau encastré, des portes de placard grises, un carrelage gris, un carrelage métro, un mur blanc, un sol en carrelage de céramique, un lavabo encastré, un plan de toilette en quartz, un sol gris et un plan de toilette blanc.
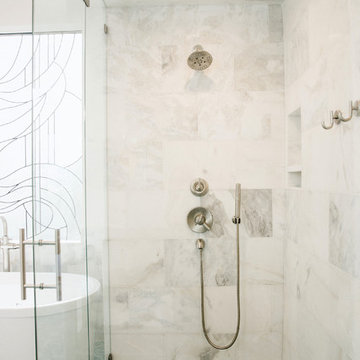
Cette photo montre une grande salle de bain principale méditerranéenne avec un placard à porte shaker, des portes de placard blanches, une baignoire indépendante, une douche d'angle, WC séparés, un carrelage blanc, du carrelage en marbre, un mur blanc, carreaux de ciment au sol, une vasque, un plan de toilette en quartz modifié, un sol multicolore, une cabine de douche à porte battante et un plan de toilette blanc.
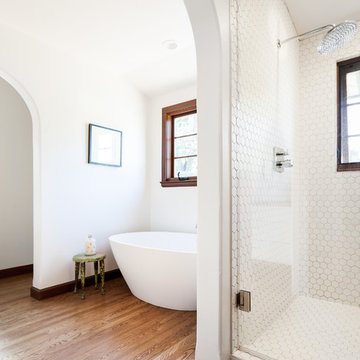
Kat Alves
Idées déco pour une douche en alcôve principale méditerranéenne avec une baignoire indépendante, un carrelage blanc, mosaïque, un mur blanc, un sol en bois brun, un sol marron et une cabine de douche à porte battante.
Idées déco pour une douche en alcôve principale méditerranéenne avec une baignoire indépendante, un carrelage blanc, mosaïque, un mur blanc, un sol en bois brun, un sol marron et une cabine de douche à porte battante.
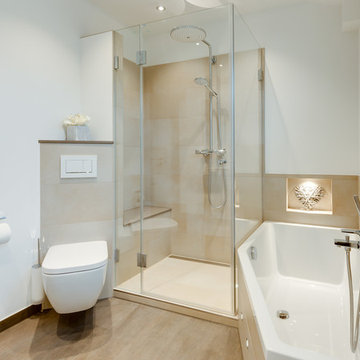
In der Dusche sorgt der integrierte Duschsitz für Sicherheit und Komfort. Die Duschsitzfläche wurde ebenso wie die Fensterbank und die Regalablage über dem WC aus stilvollem Quarzstein konzipiert.
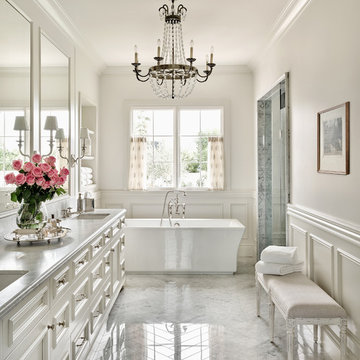
Werner Segarra
Idées déco pour une salle de bain méditerranéenne avec un placard avec porte à panneau encastré, des portes de placard blanches, une baignoire indépendante, un mur blanc, un sol en marbre, un lavabo encastré et un sol blanc.
Idées déco pour une salle de bain méditerranéenne avec un placard avec porte à panneau encastré, des portes de placard blanches, une baignoire indépendante, un mur blanc, un sol en marbre, un lavabo encastré et un sol blanc.
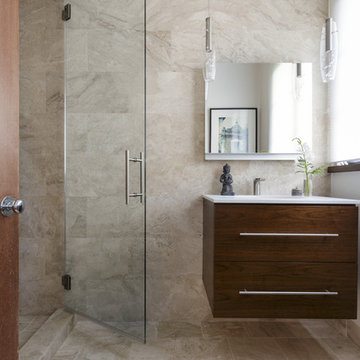
Ania Omski-Talwar
Location: Danville, CA, USA
The house was built in 1963 and is reinforced cinder block construction, unusual for California, which makes any renovation work trickier. The kitchen we replaced featured all maple cabinets and floors and pale pink countertops. With the remodel we didn’t change the layout, or any window/door openings. The cabinets may read as white, but they are actually cream with an antique glaze on a flat panel door. All countertops and backsplash are granite. The original copper hood was replaced by a custom one in zinc. Dark brick veneer fireplace is now covered in white limestone. The homeowners do a lot of entertaining, so even though the overall layout didn’t change, I knew just what needed to be done to improve function. The husband loves to cook and is beyond happy with his 6-burner stove.
https://www.houzz.com/ideabooks/90234951/list/zinc-range-hood-and-a-limestone-fireplace-create-a-timeless-look
davidduncanlivingston.com
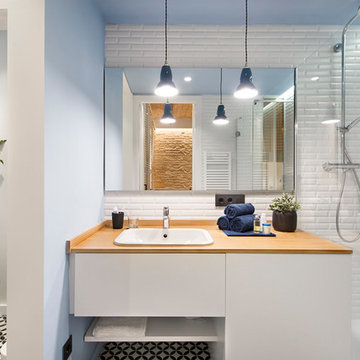
Inspiration pour une salle d'eau méditerranéenne de taille moyenne avec un placard à porte plane, des portes de placard blanches, WC suspendus, un mur blanc, un sol en carrelage de céramique, un plan de toilette en bois, un sol multicolore, un carrelage blanc, un lavabo posé et un plan de toilette marron.
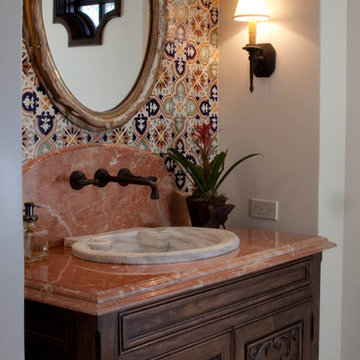
Kim Grant, Architect;
Paul Schatz Interior Designer - Interior Design Imports;
Gail Owens, Photography
Exemple d'une petite salle d'eau méditerranéenne en bois foncé avec un placard à porte affleurante, un mur blanc, un sol en travertin, un lavabo posé et un plan de toilette en granite.
Exemple d'une petite salle d'eau méditerranéenne en bois foncé avec un placard à porte affleurante, un mur blanc, un sol en travertin, un lavabo posé et un plan de toilette en granite.
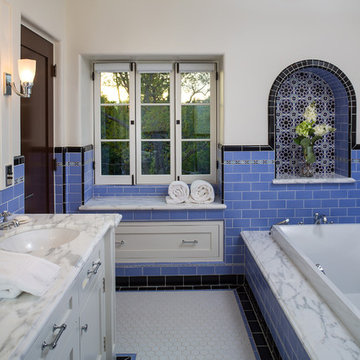
Photographer: Rick Ueda
Exemple d'une grande douche en alcôve principale méditerranéenne avec un lavabo encastré, un placard à porte shaker, des portes de placard blanches, un plan de toilette en marbre, une baignoire posée, WC séparés, un carrelage bleu, des carreaux de céramique, un mur blanc et un sol en carrelage de céramique.
Exemple d'une grande douche en alcôve principale méditerranéenne avec un lavabo encastré, un placard à porte shaker, des portes de placard blanches, un plan de toilette en marbre, une baignoire posée, WC séparés, un carrelage bleu, des carreaux de céramique, un mur blanc et un sol en carrelage de céramique.

The entire ceiling of this powder room is one huge barrel vault. When the light from the wrought iron chandelier hits the curves, it dances around the room. Barrel vaults like this are very common in European church architecture…which was a big inspiration for this home.

Questo progetto comprendeva la ristrutturazione dei 3 bagni di una casa vacanza. In ogni bagno abbiamo utilizzato gli stessi materiali ed elementi per dare una continuità al nostro intervento: piastrelle smaltate a mano per i rivestimenti, mattonelle in cotto per i pavimenti, silestone per il piano, lampade da parete in ceramica e box doccia con scaffalatura in muratura. Per differenziali, abbiamo scelto un colore di smalto diverso per ogni bagno: beige per il bagno-lavanderia, verde acquamarina per il bagno della camera padronale e senape per il bagno invitati.

New Moroccan Villa on the Santa Barbara Riviera, overlooking the Pacific ocean and the city. In this terra cotta and deep blue home, we used natural stone mosaics and glass mosaics, along with custom carved stone columns. Every room is colorful with deep, rich colors. In the master bath we used blue stone mosaics on the groin vaulted ceiling of the shower. All the lighting was designed and made in Marrakesh, as were many furniture pieces. The entry black and white columns are also imported from Morocco. We also designed the carved doors and had them made in Marrakesh. Cabinetry doors we designed were carved in Canada. The carved plaster molding were made especially for us, and all was shipped in a large container (just before covid-19 hit the shipping world!) Thank you to our wonderful craftsman and enthusiastic vendors!
Project designed by Maraya Interior Design. From their beautiful resort town of Ojai, they serve clients in Montecito, Hope Ranch, Santa Ynez, Malibu and Calabasas, across the tri-county area of Santa Barbara, Ventura and Los Angeles, south to Hidden Hills and Calabasas.
Architecture by Thomas Ochsner in Santa Barbara, CA
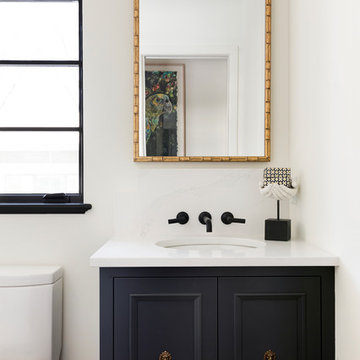
Cette image montre un petit WC et toilettes méditerranéen avec des portes de placard noires, un mur blanc, un plan de toilette en quartz modifié, un plan de toilette blanc, un placard avec porte à panneau encastré, WC à poser et un lavabo encastré.
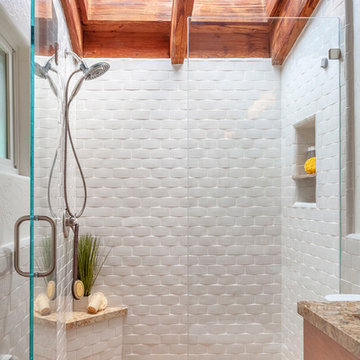
This transitional style living space is a breath of fresh air, beginning with the open concept kitchen featuring cool white walls, bronze pendant lighting and classically elegant Calacatta Dorada Quartz countertops by Vadara. White frameless cabinets by DeWils continue the soothing, modern color palette, resulting in a kitchen that balances a rustic Spanish aesthetic with bright, modern finishes. Mission red cement tile flooring lends the space a pop of Southern California charm that flows into a stunning stairwell highlighted by terracotta tile accents that complement without overwhelming the ceiling architecture above. The bathroom is a soothing escape with relaxing white relief subway tiles offset by wooden skylights and rich accents.
PROJECT DETAILS:
Style: Transitional
Tile/Backsplash: white relief subway
Paint Colors: White
Photographer: J.R. Maddox
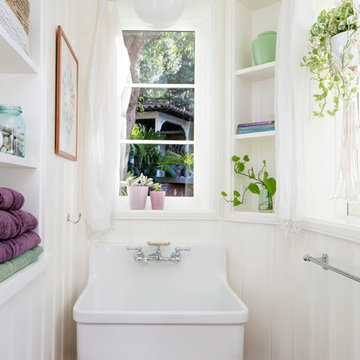
This is the basement bathroom, accessible from the pool. The wall boarding and terra cotta tile are new, as is the large utility sink from Kohler.
Inspiration pour un petit WC et toilettes méditerranéen avec des carreaux en terre cuite, un mur blanc, un sol en carrelage de céramique, un lavabo suspendu, un placard sans porte, des portes de placard blanches et un sol marron.
Inspiration pour un petit WC et toilettes méditerranéen avec des carreaux en terre cuite, un mur blanc, un sol en carrelage de céramique, un lavabo suspendu, un placard sans porte, des portes de placard blanches et un sol marron.
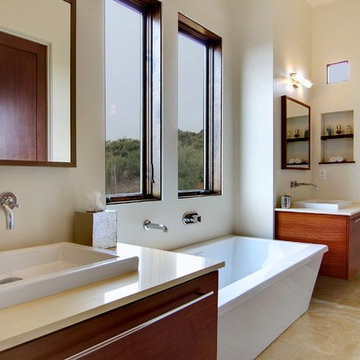
Flash Gallery Photography
Idée de décoration pour une grande douche en alcôve méditerranéenne en bois brun avec un lavabo posé, un placard à porte plane, une baignoire indépendante, WC à poser, un mur blanc, un sol en travertin, un plan de toilette en quartz modifié, un sol beige, une cabine de douche à porte battante et un plan de toilette blanc.
Idée de décoration pour une grande douche en alcôve méditerranéenne en bois brun avec un lavabo posé, un placard à porte plane, une baignoire indépendante, WC à poser, un mur blanc, un sol en travertin, un plan de toilette en quartz modifié, un sol beige, une cabine de douche à porte battante et un plan de toilette blanc.
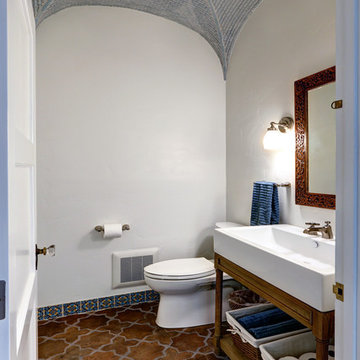
Aménagement d'un WC et toilettes méditerranéen en bois brun de taille moyenne avec un placard sans porte, une grande vasque, WC séparés, un mur blanc, tomettes au sol, un plan de toilette en surface solide et un sol multicolore.
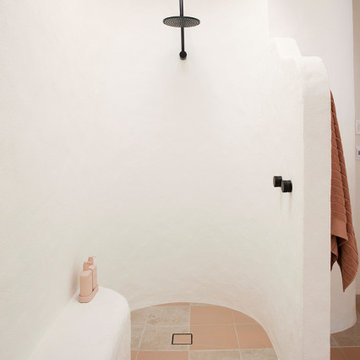
Another beautiful project by Three Birds Renovations. A little slice of Spain in Sydney. The owners will feel like they're on a Mediterranean island vaccay every day.
Idées déco de salles de bains et WC méditerranéens avec un mur blanc
6

