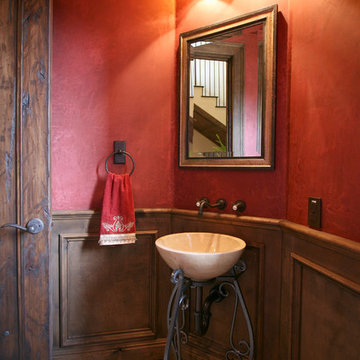Idées déco de salles de bains et WC méditerranéens avec un mur rouge
Trier par :
Budget
Trier par:Populaires du jour
1 - 20 sur 69 photos
1 sur 3

Guest Bathroom remodel
Idées déco pour une grande salle de bain méditerranéenne avec une baignoire encastrée, une douche d'angle, un carrelage vert, des carreaux de porcelaine, un mur rouge, un sol en bois brun, un plan de toilette en quartz, une cabine de douche à porte battante, un plan de toilette gris, meuble-lavabo encastré et poutres apparentes.
Idées déco pour une grande salle de bain méditerranéenne avec une baignoire encastrée, une douche d'angle, un carrelage vert, des carreaux de porcelaine, un mur rouge, un sol en bois brun, un plan de toilette en quartz, une cabine de douche à porte battante, un plan de toilette gris, meuble-lavabo encastré et poutres apparentes.
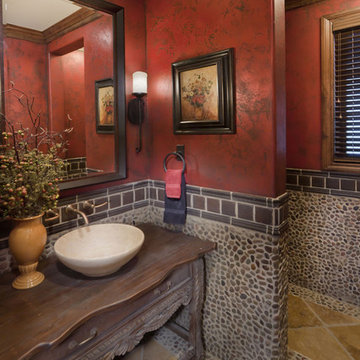
Powder bathroom of Plan Three in The Overlook at Heritage Hills in Lone Tree, CO.
Exemple d'un WC et toilettes méditerranéen avec une plaque de galets, une vasque et un mur rouge.
Exemple d'un WC et toilettes méditerranéen avec une plaque de galets, une vasque et un mur rouge.
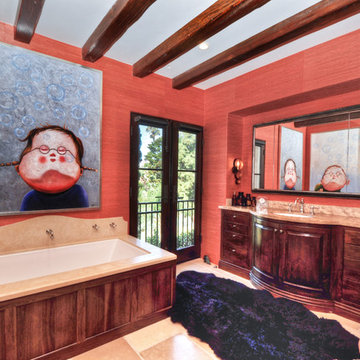
Bowman Group Architectural Photography
Exemple d'une grande salle de bain principale méditerranéenne en bois brun avec un placard à porte plane, une baignoire d'angle, un carrelage beige, un mur rouge, un sol en travertin et un plan de toilette en granite.
Exemple d'une grande salle de bain principale méditerranéenne en bois brun avec un placard à porte plane, une baignoire d'angle, un carrelage beige, un mur rouge, un sol en travertin et un plan de toilette en granite.
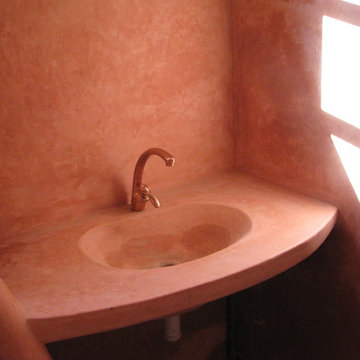
Baustelle Marokko Nov 2006, wo wir unser Handwerk gelernt haben
Bildrechte: LifeBoXX, Sandro Freund
www.wand-wohndesign.de
Cette image montre une salle de bain méditerranéenne avec tomettes au sol, un lavabo intégré et un mur rouge.
Cette image montre une salle de bain méditerranéenne avec tomettes au sol, un lavabo intégré et un mur rouge.

This lovely home began as a complete remodel to a 1960 era ranch home. Warm, sunny colors and traditional details fill every space. The colorful gazebo overlooks the boccii court and a golf course. Shaded by stately palms, the dining patio is surrounded by a wrought iron railing. Hand plastered walls are etched and styled to reflect historical architectural details. The wine room is located in the basement where a cistern had been.
Project designed by Susie Hersker’s Scottsdale interior design firm Design Directives. Design Directives is active in Phoenix, Paradise Valley, Cave Creek, Carefree, Sedona, and beyond.
For more about Design Directives, click here: https://susanherskerasid.com/

Aménagement d'une petite salle d'eau méditerranéenne avec un placard à porte shaker, des portes de placards vertess, une douche d'angle, WC séparés, un carrelage multicolore, un mur rouge, un lavabo encastré, un plan de toilette en marbre et une cabine de douche à porte battante.
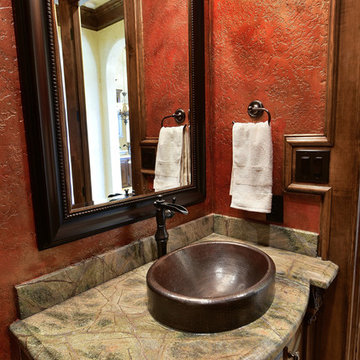
Réalisation d'un WC et toilettes méditerranéen de taille moyenne avec un placard en trompe-l'oeil, des portes de placard marrons, WC à poser, un mur rouge, un sol en travertin, un lavabo posé, un plan de toilette en granite et un sol beige.
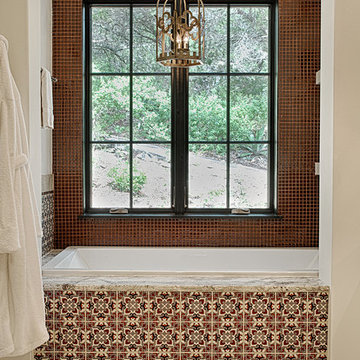
Count & Castle Interior Design
Réalisation d'une salle de bain principale méditerranéenne avec une baignoire posée, un mur rouge et un sol beige.
Réalisation d'une salle de bain principale méditerranéenne avec une baignoire posée, un mur rouge et un sol beige.
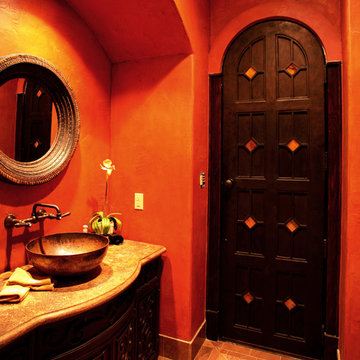
Mediterranean - Hacienda
Powder Room with Vessel Sink and Metal Door with Fusion Glass
Inspiration pour une petite salle d'eau méditerranéenne en bois foncé avec un placard à porte affleurante, un mur rouge, un sol en carrelage de céramique et un plan de toilette en granite.
Inspiration pour une petite salle d'eau méditerranéenne en bois foncé avec un placard à porte affleurante, un mur rouge, un sol en carrelage de céramique et un plan de toilette en granite.
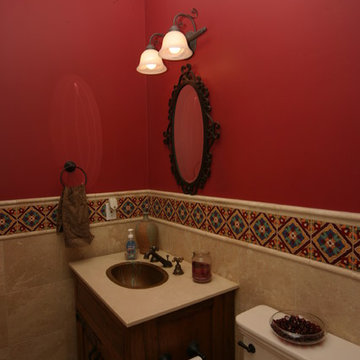
Cette image montre un WC et toilettes méditerranéen en bois foncé de taille moyenne avec un placard à porte shaker, WC séparés, un mur rouge, un sol en carrelage de céramique, un lavabo posé et un plan de toilette en marbre.
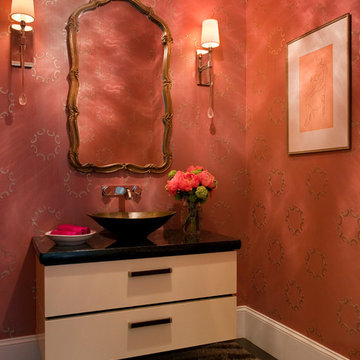
Designed by Sindhu Peruri of
Peruri Design Co.
Woodside, CA
Photography by Eric Roth
Réalisation d'un petit WC et toilettes méditerranéen avec un placard à porte plane, un mur rouge, une vasque, un plan de toilette en granite, des portes de placard beiges, parquet foncé, un sol marron et un plan de toilette noir.
Réalisation d'un petit WC et toilettes méditerranéen avec un placard à porte plane, un mur rouge, une vasque, un plan de toilette en granite, des portes de placard beiges, parquet foncé, un sol marron et un plan de toilette noir.
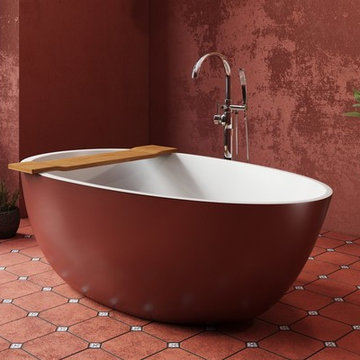
Aquatica Spoon 2 bathtub can add a sultry note of sophisticated glamour to your bathroom. Coming in Oxide red - the rare, exotic shade and bringing life to your master bathroom, this bathtub defines the color scheme of the space. This stunning new addition to the Aquatica range takes our already superb AquateX™ material into a whole new design mode, by adding a luxurious touch of Oxide Red.
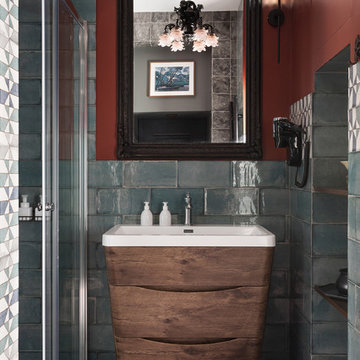
Дизайнер - Марина Чернова
Фотограф Дмитрий Цыренщиков
Квартира 54 м в старом центре Петербурга - для временного проживания хозяев или их гостей.
Cette photo montre une salle de bain méditerranéenne de taille moyenne avec des carreaux de céramique, un mur rouge, un sol en carrelage de céramique, un lavabo posé, un sol gris, une cabine de douche à porte coulissante et un carrelage bleu.
Cette photo montre une salle de bain méditerranéenne de taille moyenne avec des carreaux de céramique, un mur rouge, un sol en carrelage de céramique, un lavabo posé, un sol gris, une cabine de douche à porte coulissante et un carrelage bleu.
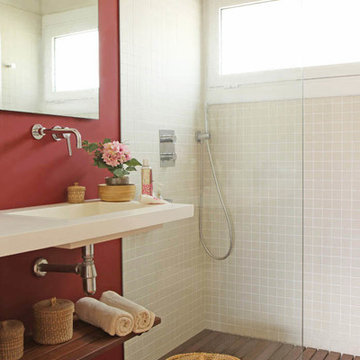
Cette photo montre une salle d'eau méditerranéenne avec un placard sans porte, une douche ouverte, un mur rouge, un lavabo intégré, un sol orange, aucune cabine, un plan de toilette blanc et un carrelage beige.
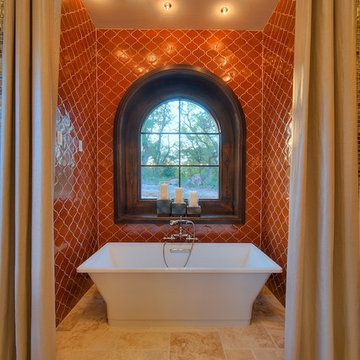
MSAOFSA.COM
Aménagement d'une grande salle de bain principale méditerranéenne avec une baignoire indépendante, un placard avec porte à panneau encastré, des portes de placard marrons, un carrelage orange, des carreaux de céramique, un mur rouge, un sol en travertin, une vasque, un plan de toilette en onyx et un sol beige.
Aménagement d'une grande salle de bain principale méditerranéenne avec une baignoire indépendante, un placard avec porte à panneau encastré, des portes de placard marrons, un carrelage orange, des carreaux de céramique, un mur rouge, un sol en travertin, une vasque, un plan de toilette en onyx et un sol beige.
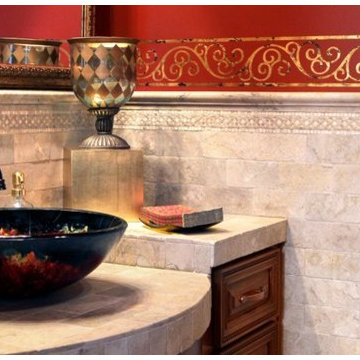
A vessel sink is a conversation piece that can’t be beat for adding interest and high-end panache to the bathroom.
Exemple d'une salle d'eau méditerranéenne en bois brun de taille moyenne avec une vasque, un placard avec porte à panneau surélevé, un plan de toilette en calcaire, un carrelage beige, des dalles de pierre, un mur rouge et un sol en travertin.
Exemple d'une salle d'eau méditerranéenne en bois brun de taille moyenne avec une vasque, un placard avec porte à panneau surélevé, un plan de toilette en calcaire, un carrelage beige, des dalles de pierre, un mur rouge et un sol en travertin.

This lovely home began as a complete remodel to a 1960 era ranch home. Warm, sunny colors and traditional details fill every space. The colorful gazebo overlooks the boccii court and a golf course. Shaded by stately palms, the dining patio is surrounded by a wrought iron railing. Hand plastered walls are etched and styled to reflect historical architectural details. The wine room is located in the basement where a cistern had been.
Project designed by Susie Hersker’s Scottsdale interior design firm Design Directives. Design Directives is active in Phoenix, Paradise Valley, Cave Creek, Carefree, Sedona, and beyond.
For more about Design Directives, click here: https://susanherskerasid.com/
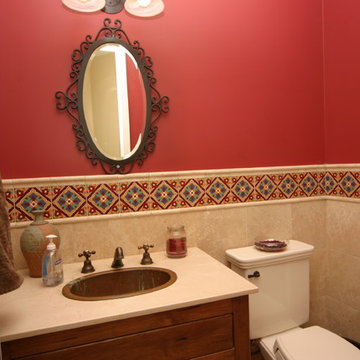
Inspiration pour une salle d'eau méditerranéenne en bois foncé de taille moyenne avec un placard à porte shaker, WC séparés, un mur rouge, un sol en carrelage de céramique, un lavabo posé et un plan de toilette en marbre.
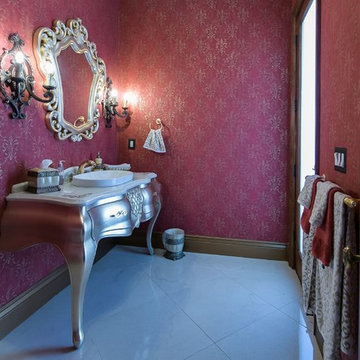
Impluvium Architecture
Location: San Ramon, CA, USA
This project was a direct referral from a friend. I was the Architect and helped coordinate with various sub-contractors. I also co-designed the project with various consultants including Interior and Landscape Design
Almost always, and in this case, I do my best to draw out the creativity of my clients, even when they think that they are not creative. This house is a perfect example of that with much of the client's vision and culture infused into the house.
Idées déco de salles de bains et WC méditerranéens avec un mur rouge
1


