Idées déco de salles de bains et WC méditerranéens avec un plafond en bois
Trier par :
Budget
Trier par:Populaires du jour
1 - 20 sur 45 photos
1 sur 3

Aménagement d'une salle de bain méditerranéenne de taille moyenne pour enfant avec un placard à porte shaker, des portes de placards vertess, une baignoire sur pieds, un combiné douche/baignoire, WC séparés, un carrelage blanc, des carreaux de porcelaine, un mur beige, un sol en carrelage de terre cuite, un lavabo encastré, un plan de toilette en quartz modifié, un sol bleu, une cabine de douche à porte coulissante, un plan de toilette gris, un banc de douche, meuble simple vasque, meuble-lavabo encastré et un plafond en bois.
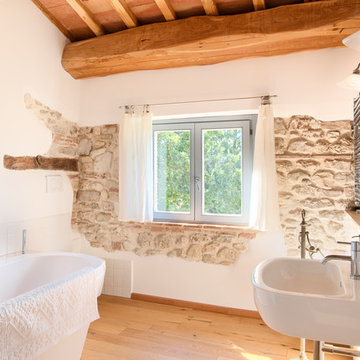
Cette photo montre une salle de bain principale méditerranéenne avec une baignoire indépendante, un carrelage blanc, un mur blanc, parquet clair, un lavabo suspendu, meuble simple vasque et un plafond en bois.

Bagno Main
Idées déco pour une très grande salle de bain principale méditerranéenne en bois brun avec un placard sans porte, une baignoire indépendante, une douche ouverte, WC séparés, un carrelage rouge, des carreaux en terre cuite, un mur jaune, parquet foncé, une vasque, un plan de toilette en bois, un sol marron, aucune cabine, un plan de toilette marron, meuble double vasque, meuble-lavabo sur pied, un plafond en bois et un mur en parement de brique.
Idées déco pour une très grande salle de bain principale méditerranéenne en bois brun avec un placard sans porte, une baignoire indépendante, une douche ouverte, WC séparés, un carrelage rouge, des carreaux en terre cuite, un mur jaune, parquet foncé, une vasque, un plan de toilette en bois, un sol marron, aucune cabine, un plan de toilette marron, meuble double vasque, meuble-lavabo sur pied, un plafond en bois et un mur en parement de brique.

We carefully sited the bathroom beneath the shade of the surrounding Olive and Fig trees to keep the space cool, preventing the Trobolo compostable loo from overheating.
To the left you can see the afternoon sun breaking through the trees. The way the four different natural materials (three timber, 1 stone) respond to light is encapsulating.
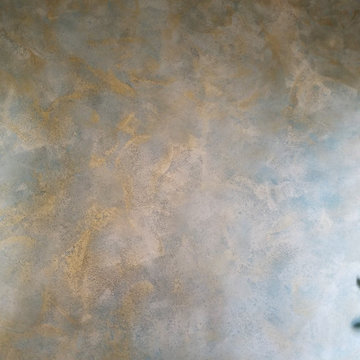
Crushed shell lime plaster walls with cedar plank ceiling.
Cette image montre une salle de bain principale méditerranéenne de taille moyenne avec un sol en calcaire et un plafond en bois.
Cette image montre une salle de bain principale méditerranéenne de taille moyenne avec un sol en calcaire et un plafond en bois.
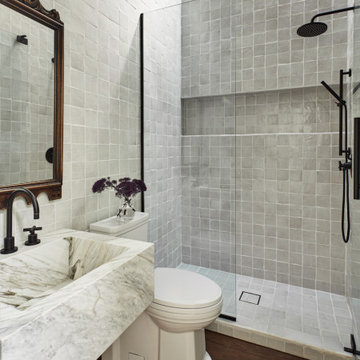
Pool house bathroom with skylight
Idée de décoration pour une salle de bain méditerranéenne de taille moyenne avec WC à poser, un carrelage blanc, des carreaux en terre cuite, un mur blanc, un sol en bois brun, un lavabo intégré, un plan de toilette en marbre, un sol marron, une cabine de douche à porte battante, un plan de toilette blanc, une niche, meuble simple vasque, meuble-lavabo suspendu et un plafond en bois.
Idée de décoration pour une salle de bain méditerranéenne de taille moyenne avec WC à poser, un carrelage blanc, des carreaux en terre cuite, un mur blanc, un sol en bois brun, un lavabo intégré, un plan de toilette en marbre, un sol marron, une cabine de douche à porte battante, un plan de toilette blanc, une niche, meuble simple vasque, meuble-lavabo suspendu et un plafond en bois.
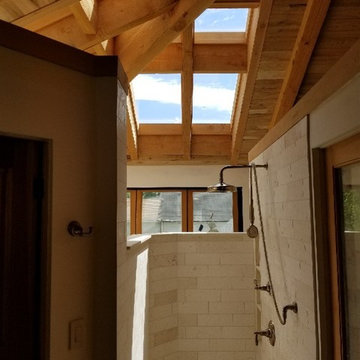
Open tiled master shower with skylights above.
Cette image montre une grande salle de bain principale méditerranéenne avec un placard en trompe-l'oeil, des portes de placard marrons, une baignoire posée, une douche ouverte, tomettes au sol, un lavabo encastré, un plan de toilette en marbre, un sol multicolore, un plan de toilette multicolore, une niche, meuble simple vasque, meuble-lavabo encastré et un plafond en bois.
Cette image montre une grande salle de bain principale méditerranéenne avec un placard en trompe-l'oeil, des portes de placard marrons, une baignoire posée, une douche ouverte, tomettes au sol, un lavabo encastré, un plan de toilette en marbre, un sol multicolore, un plan de toilette multicolore, une niche, meuble simple vasque, meuble-lavabo encastré et un plafond en bois.
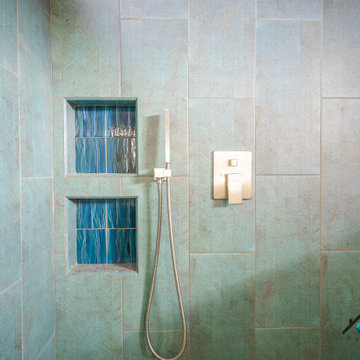
We turned this 1954 Hermosa beachfront home's master bathroom into a modern nautical bathroom. The bathroom is a perfect square and measures 7" 6'. The master bathroom had a red/black shower, the toilet took up half of the space, and there was no vanity. We relocated the shower closer to the window and added more space for the shower enclosure with a low-bearing wall, and two custom shower niches. The toilet is now located closer to the entryway with the new shower ventilation system and recessed lights above. The beautiful shaker vanity has a luminous white marble countertop and a blue glass sink bowl. The large built-in LED mirror sits above the vanity along with a set of four glass wall mount vanity lights. We kept the beautiful wood ceiling and revived its beautiful dark brown finish.
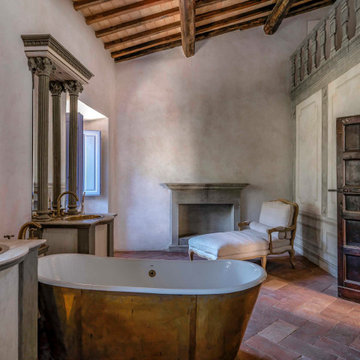
Aménagement d'une salle de bain méditerranéenne avec une baignoire indépendante, un mur gris, un lavabo posé, un sol rouge, un plan de toilette blanc, meuble double vasque, meuble-lavabo encastré, poutres apparentes, un plafond voûté et un plafond en bois.
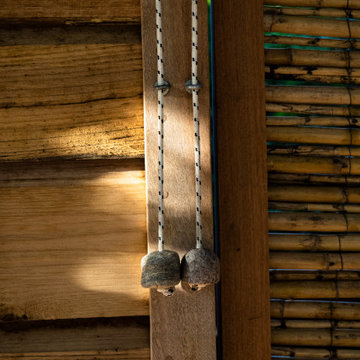
These two hand carved stones are they handles which operate the shower on/ off pulley mechanism. The shower is carefully hidden in the canopy above. When you first use the shower it is unclear exactly what the stones do. You find out quickly...
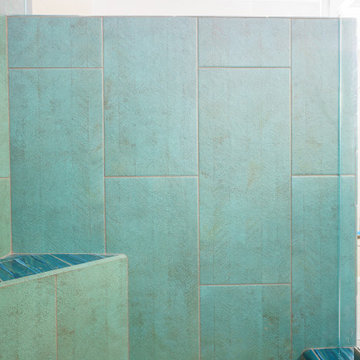
We turned this 1954 Hermosa beachfront home's master bathroom into a modern nautical bathroom. The bathroom is a perfect square and measures 7" 6'. The master bathroom had a red/black shower, the toilet took up half of the space, and there was no vanity. We relocated the shower closer to the window and added more space for the shower enclosure with a low-bearing wall, and two custom shower niches. The toilet is now located closer to the entryway with the new shower ventilation system and recessed lights above. The beautiful shaker vanity has a luminous white marble countertop and a blue glass sink bowl. The large built-in LED mirror sits above the vanity along with a set of four glass wall mount vanity lights. We kept the beautiful wood ceiling and revived its beautiful dark brown finish.
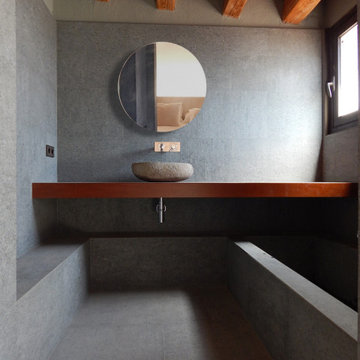
Cette photo montre une grande salle de bain principale méditerranéenne avec des portes de placard grises, une baignoire posée, un carrelage gris, un carrelage de pierre, un mur gris, un sol en calcaire, un plan de toilette en bois, un sol gris, un plan de toilette marron, une fenêtre, meuble simple vasque, meuble-lavabo encastré, un plafond en bois et un mur en pierre.
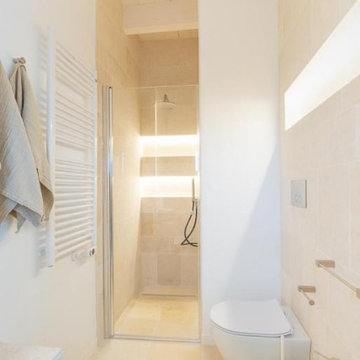
Cette photo montre une salle de bain méditerranéenne de taille moyenne avec une douche à l'italienne, WC suspendus, du carrelage en pierre calcaire, un mur blanc, un sol en calcaire, un sol beige, une niche et un plafond en bois.
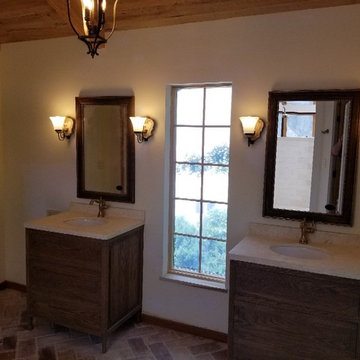
Master bath with dual vanities, platform tub, and open tiled shower.
Exemple d'une grande salle de bain principale méditerranéenne avec un placard en trompe-l'oeil, des portes de placard marrons, une baignoire posée, une douche ouverte, tomettes au sol, un lavabo encastré, un plan de toilette en marbre, un sol multicolore, un plan de toilette multicolore, une niche, meuble simple vasque, meuble-lavabo encastré et un plafond en bois.
Exemple d'une grande salle de bain principale méditerranéenne avec un placard en trompe-l'oeil, des portes de placard marrons, une baignoire posée, une douche ouverte, tomettes au sol, un lavabo encastré, un plan de toilette en marbre, un sol multicolore, un plan de toilette multicolore, une niche, meuble simple vasque, meuble-lavabo encastré et un plafond en bois.
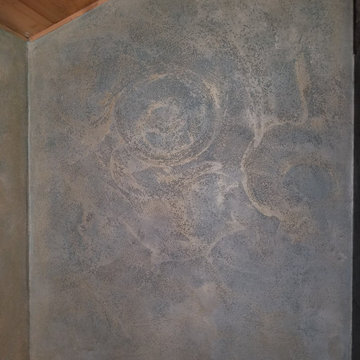
Crushed shell lime plaster walls with cedar plank ceiling.
Réalisation d'une salle de bain principale méditerranéenne avec un plafond en bois.
Réalisation d'une salle de bain principale méditerranéenne avec un plafond en bois.
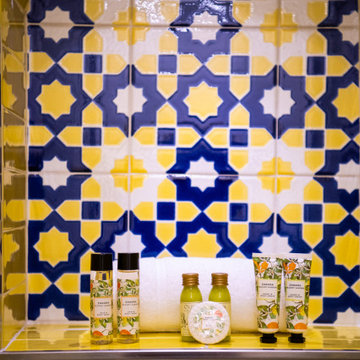
Foto: Vito Fusco
Inspiration pour une grande salle d'eau méditerranéenne avec une douche à l'italienne, un carrelage multicolore, des carreaux de céramique, un mur blanc, un sol en carrelage de céramique, un sol bleu, une cabine de douche à porte battante, une niche et un plafond en bois.
Inspiration pour une grande salle d'eau méditerranéenne avec une douche à l'italienne, un carrelage multicolore, des carreaux de céramique, un mur blanc, un sol en carrelage de céramique, un sol bleu, une cabine de douche à porte battante, une niche et un plafond en bois.
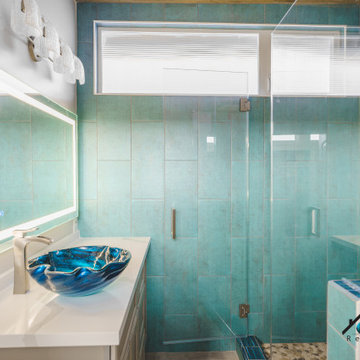
We turned this 1954 Hermosa beachfront home's master bathroom into a modern nautical bathroom. The bathroom is a perfect square and measures 7" 6'. The master bathroom had a red/black shower, the toilet took up half of the space, and there was no vanity. We relocated the shower closer to the window and added more space for the shower enclosure with a low-bearing wall, and two custom shower niches. The toilet is now located closer to the entryway with the new shower ventilation system and recessed lights above. The beautiful shaker vanity has a luminous white marble countertop and a blue glass sink bowl. The large built-in LED mirror sits above the vanity along with a set of four glass wall mount vanity lights. We kept the beautiful wood ceiling and revived its beautiful dark brown finish.
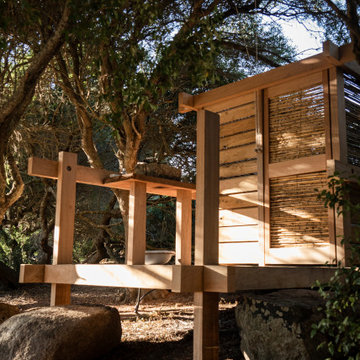
We carefully sited the bathroom beneath the shade of the surrounding Olive and Fig trees to keep the space cool, preventing the Trobolo compostable loo from overheating.
To the left you can see the afternoon sun breaking through the trees. The way the four different natural materials (three timber, 1 stone) respond to light is encapsulating.
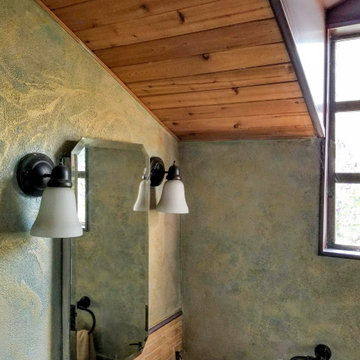
Crushed shell lime plaster walls with sealed sandstone back splash, glazed window trim and cedar plank ceiling.
Réalisation d'une salle de bain principale méditerranéenne de taille moyenne avec un sol en calcaire et un plafond en bois.
Réalisation d'une salle de bain principale méditerranéenne de taille moyenne avec un sol en calcaire et un plafond en bois.
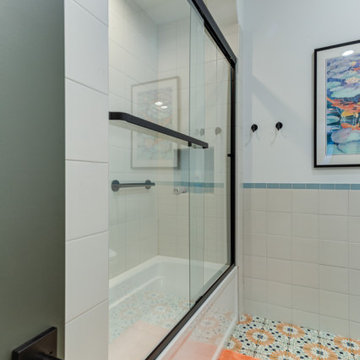
Cette photo montre une salle de bain méditerranéenne de taille moyenne pour enfant avec un placard à porte shaker, des portes de placards vertess, une baignoire sur pieds, un combiné douche/baignoire, WC séparés, un carrelage blanc, des carreaux de porcelaine, un mur beige, un sol en carrelage de terre cuite, un lavabo encastré, un plan de toilette en quartz modifié, un sol bleu, une cabine de douche à porte coulissante, un plan de toilette gris, un banc de douche, meuble simple vasque, meuble-lavabo encastré et un plafond en bois.
Idées déco de salles de bains et WC méditerranéens avec un plafond en bois
1

