Idées déco de salles de bains et WC méditerranéens avec WC à poser
Trier par :
Budget
Trier par:Populaires du jour
81 - 100 sur 2 311 photos
1 sur 3
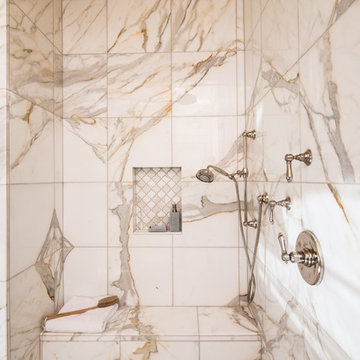
Complete kitchen and master bathroom remodeling including double Island, custom cabinets, under cabinet lighting, faux wood beams, recess LED lights, new doors, Hood, Wolf Range, marble countertop, pendant lights. Free standing tub, marble tile
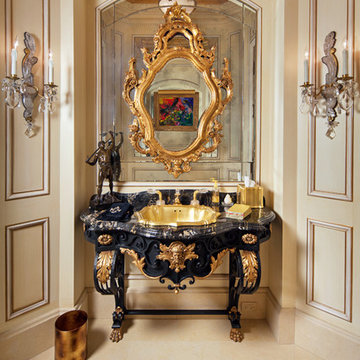
1500's Onyx topped French Antique Vanity with 24K Gold Drop In Sherle Wagner / New York Designer Sink in Powder Room.
Miller + Miller Architectural Photography
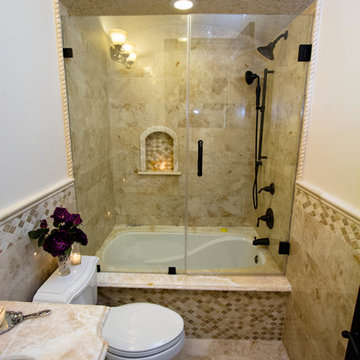
gabriel and daniel abikasis
Inspiration pour une salle d'eau méditerranéenne de taille moyenne avec un placard avec porte à panneau surélevé, des portes de placard beiges, une baignoire en alcôve, un combiné douche/baignoire, WC à poser, un carrelage beige, un carrelage marron, des carreaux de porcelaine, un mur blanc, un sol en marbre, un lavabo encastré et un plan de toilette en marbre.
Inspiration pour une salle d'eau méditerranéenne de taille moyenne avec un placard avec porte à panneau surélevé, des portes de placard beiges, une baignoire en alcôve, un combiné douche/baignoire, WC à poser, un carrelage beige, un carrelage marron, des carreaux de porcelaine, un mur blanc, un sol en marbre, un lavabo encastré et un plan de toilette en marbre.
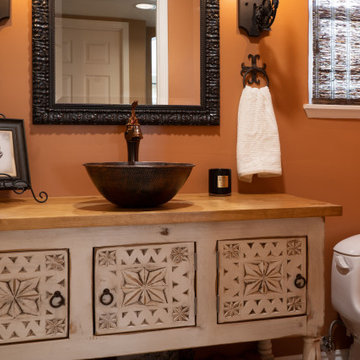
Guest Bathroom got a major upgrade with a custom furniture grade vanity cabinet with water resistant varnish wood top, copper vessel sink, hand made iron sconces.
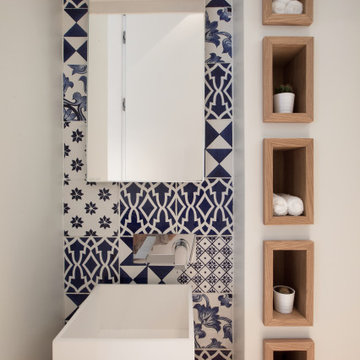
Una quinta con nicchie ci porta in questo piccolo ambiente di servizio completamente bianco.
Cette image montre un petit WC et toilettes méditerranéen avec des portes de placard blanches, WC à poser, un carrelage blanc, un mur blanc, une vasque, un plan de toilette en bois, un sol blanc et un plan de toilette beige.
Cette image montre un petit WC et toilettes méditerranéen avec des portes de placard blanches, WC à poser, un carrelage blanc, un mur blanc, une vasque, un plan de toilette en bois, un sol blanc et un plan de toilette beige.
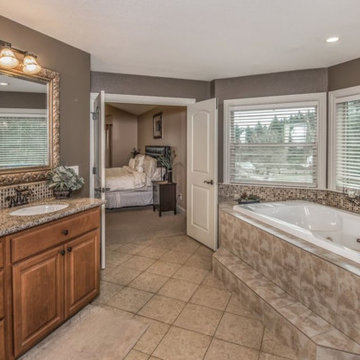
Réalisation d'une très grande salle de bain principale méditerranéenne avec un placard avec porte à panneau encastré, des portes de placard marrons, un bain bouillonnant, une douche double, WC à poser, un carrelage multicolore, mosaïque, un mur gris, un sol en carrelage de céramique, un lavabo encastré, un plan de toilette en granite, un sol marron, aucune cabine et un plan de toilette multicolore.
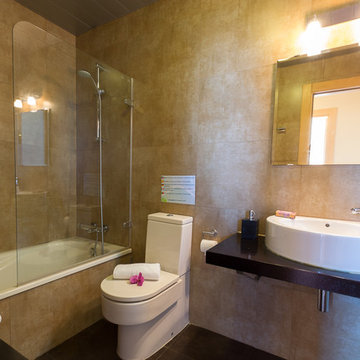
Home & Haus Homestaging y Fotografía | Maite Fragueiro
Cette photo montre une petite salle de bain principale méditerranéenne avec une baignoire en alcôve, un combiné douche/baignoire, WC à poser, un carrelage gris, des carreaux de céramique, un mur beige, un sol en carrelage de céramique, une vasque, un plan de toilette en bois, un sol marron et une cabine de douche à porte battante.
Cette photo montre une petite salle de bain principale méditerranéenne avec une baignoire en alcôve, un combiné douche/baignoire, WC à poser, un carrelage gris, des carreaux de céramique, un mur beige, un sol en carrelage de céramique, une vasque, un plan de toilette en bois, un sol marron et une cabine de douche à porte battante.
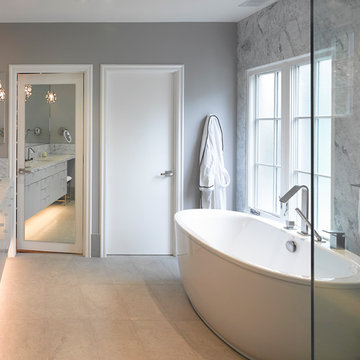
In the master bathroom, heavy marble is featured on the countertop and walls continuing into the glass shower enclosure. Honed Lagos Azul limestone provides a base to tie the elements of this room together. A deep soaking tub balances the space against a dual sink vanity with makeup counter. The master bath is flanked on both sides by deep walk-in closets containing cedar wood wall paneling.
Image by Ken Gutmaker
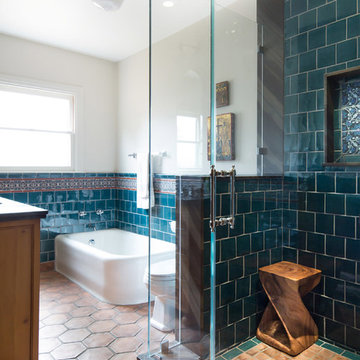
www.erikabiermanphotography.com
Inspiration pour une salle de bain principale méditerranéenne en bois brun de taille moyenne avec un lavabo encastré, un placard à porte shaker, un plan de toilette en quartz, une baignoire d'angle, une douche d'angle, WC à poser, un carrelage bleu, des carreaux de céramique, un mur blanc et tomettes au sol.
Inspiration pour une salle de bain principale méditerranéenne en bois brun de taille moyenne avec un lavabo encastré, un placard à porte shaker, un plan de toilette en quartz, une baignoire d'angle, une douche d'angle, WC à poser, un carrelage bleu, des carreaux de céramique, un mur blanc et tomettes au sol.
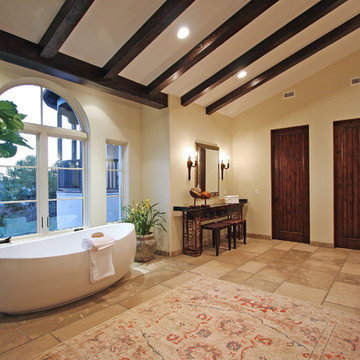
Exemple d'une très grande salle de bain principale méditerranéenne en bois brun avec un lavabo encastré, un placard en trompe-l'oeil, une baignoire indépendante, une douche double, WC à poser, un carrelage beige, un carrelage de pierre, un mur blanc et un sol en calcaire.
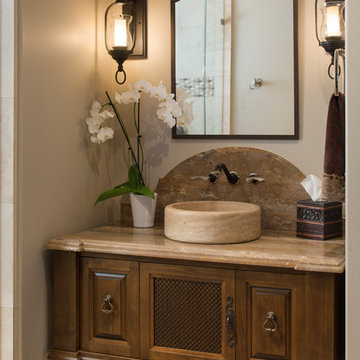
We love this mansion's guest bathroom featuring a custom sink and vanity.
Idée de décoration pour une très grande salle de bain méditerranéenne en bois brun avec WC à poser, un carrelage beige, mosaïque, un mur blanc, un sol en carrelage de porcelaine, une vasque, un plan de toilette en onyx, un sol blanc et un placard avec porte à panneau surélevé.
Idée de décoration pour une très grande salle de bain méditerranéenne en bois brun avec WC à poser, un carrelage beige, mosaïque, un mur blanc, un sol en carrelage de porcelaine, une vasque, un plan de toilette en onyx, un sol blanc et un placard avec porte à panneau surélevé.
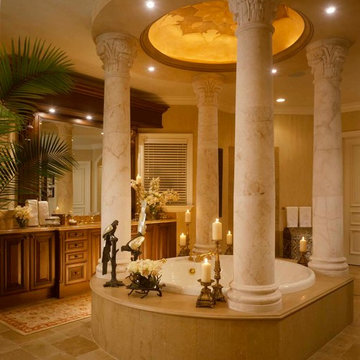
Interior Design: Rosana Fleming
Photographer: George Cott
Central tub with carved marble columns, faux painted dome, shower for 5, amazing proportions.
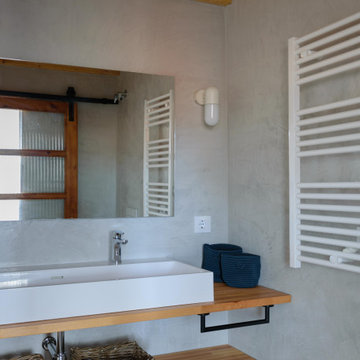
Cuarto de baño en suite. Paredes de spatolato en tonos grises-beiges y techo de madera visto.
Aménagement d'une petite salle d'eau blanche et bois méditerranéenne en bois clair avec un placard sans porte, un espace douche bain, WC à poser, un mur vert, un sol en carrelage de céramique, une vasque, un plan de toilette en bois, un sol multicolore, une cabine de douche à porte coulissante, meuble simple vasque, meuble-lavabo encastré et poutres apparentes.
Aménagement d'une petite salle d'eau blanche et bois méditerranéenne en bois clair avec un placard sans porte, un espace douche bain, WC à poser, un mur vert, un sol en carrelage de céramique, une vasque, un plan de toilette en bois, un sol multicolore, une cabine de douche à porte coulissante, meuble simple vasque, meuble-lavabo encastré et poutres apparentes.
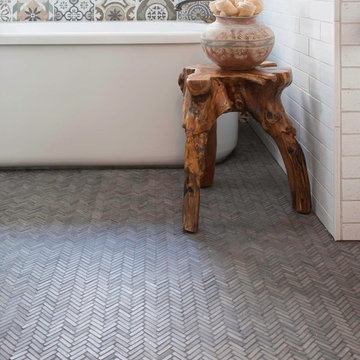
Gail Owens
Réalisation d'une salle de bain principale méditerranéenne en bois brun avec un placard à porte shaker, une baignoire indépendante, une douche ouverte, WC à poser, un carrelage blanc, un carrelage métro, un mur blanc, un sol en carrelage de terre cuite, un lavabo posé, un sol gris, aucune cabine et un plan de toilette gris.
Réalisation d'une salle de bain principale méditerranéenne en bois brun avec un placard à porte shaker, une baignoire indépendante, une douche ouverte, WC à poser, un carrelage blanc, un carrelage métro, un mur blanc, un sol en carrelage de terre cuite, un lavabo posé, un sol gris, aucune cabine et un plan de toilette gris.
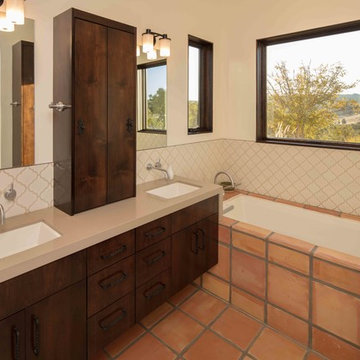
The size of the master bathroom was a challenge. The simplicity and uniformity of the materials give way to the illusion of a larger space.
In order to achieve this, we carried the floor tile up and over the tub deck. The Arto Tile on the walls runs continuously along all walls creating uniformity.
Photography by Studio 101 West.
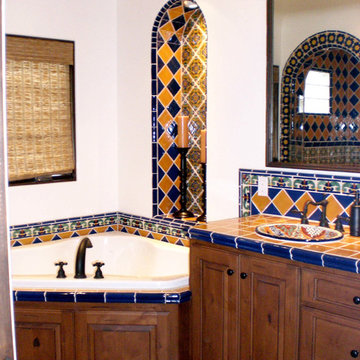
Mexican Theme hand painted tile, with diagonal pattern, wall niche, corner tub, and bath counter hand made mexican sink
Réalisation d'une salle de bain principale méditerranéenne en bois brun de taille moyenne avec un placard avec porte à panneau surélevé, un plan de toilette en carrelage, des carreaux de céramique, une douche ouverte, WC à poser, un lavabo posé, un mur blanc, une baignoire d'angle, un carrelage bleu, un carrelage jaune et tomettes au sol.
Réalisation d'une salle de bain principale méditerranéenne en bois brun de taille moyenne avec un placard avec porte à panneau surélevé, un plan de toilette en carrelage, des carreaux de céramique, une douche ouverte, WC à poser, un lavabo posé, un mur blanc, une baignoire d'angle, un carrelage bleu, un carrelage jaune et tomettes au sol.
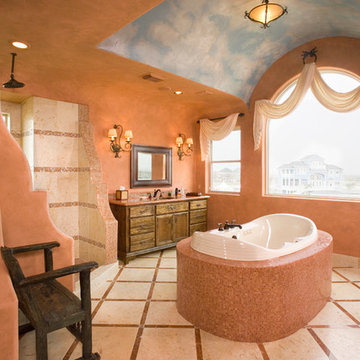
Idée de décoration pour une très grande douche en alcôve principale méditerranéenne en bois brun avec un placard avec porte à panneau encastré, un plan de toilette en marbre, un carrelage orange, un carrelage de pierre, une baignoire indépendante, WC à poser, un lavabo encastré, un mur orange et un sol en travertin.
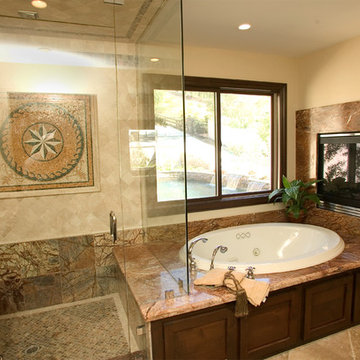
Relax in this spacious bathroom with travertine floors and marble fireplace, vanity sink shower walls, floor and mosaic all by Tile-Stones.com.
Inspiration pour une très grande salle de bain principale méditerranéenne en bois foncé avec un placard avec porte à panneau encastré, une baignoire posée, une douche d'angle, WC à poser, un carrelage beige, un carrelage multicolore, des carreaux de porcelaine, un mur beige, un sol en travertin, un lavabo posé, un plan de toilette en granite, un sol beige et une cabine de douche à porte battante.
Inspiration pour une très grande salle de bain principale méditerranéenne en bois foncé avec un placard avec porte à panneau encastré, une baignoire posée, une douche d'angle, WC à poser, un carrelage beige, un carrelage multicolore, des carreaux de porcelaine, un mur beige, un sol en travertin, un lavabo posé, un plan de toilette en granite, un sol beige et une cabine de douche à porte battante.
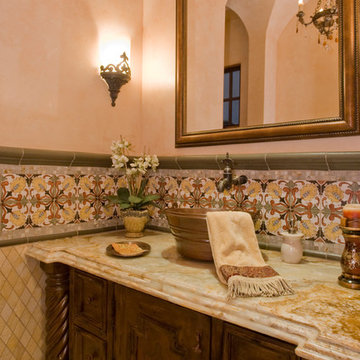
Custom vanity and custom sink for this rustic powder bathroom.
Réalisation d'un très grand WC et toilettes méditerranéen avec un placard avec porte à panneau encastré, des portes de placard marrons, WC à poser, un carrelage multicolore, mosaïque, un mur beige, une vasque, un plan de toilette en quartz et un plan de toilette multicolore.
Réalisation d'un très grand WC et toilettes méditerranéen avec un placard avec porte à panneau encastré, des portes de placard marrons, WC à poser, un carrelage multicolore, mosaïque, un mur beige, une vasque, un plan de toilette en quartz et un plan de toilette multicolore.
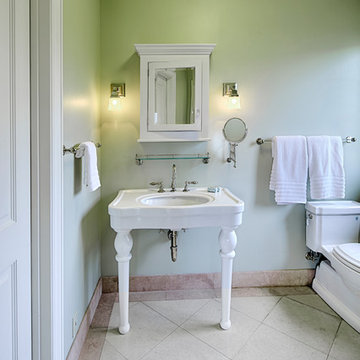
Spectacular unobstructed views of the Bay, Bridge, Alcatraz, San Francisco skyline and the rolling hills of Marin greet you from almost every window of this stunning Provençal Villa located in the acclaimed Middle Ridge neighborhood of Mill Valley. Built in 2000, this exclusive 5 bedroom, 5+ bath estate was thoughtfully designed by architect Jorge de Quesada to provide a classically elegant backdrop for today’s active lifestyle. Perfectly positioned on over half an acre with flat lawns and an award winning garden there is unmatched sense of privacy just minutes from the shops and restaurants of downtown Mill Valley.
A curved stone staircase leads from the charming entry gate to the private front lawn and on to the grand hand carved front door. A gracious formal entry and wide hall opens out to the main living spaces of the home and out to the view beyond. The Venetian plaster walls and soaring ceilings provide an open airy feeling to the living room and country chef’s kitchen, while three sets of oversized French doors lead onto the Jerusalem Limestone patios and bring in the panoramic views.
The chef’s kitchen is the focal point of the warm welcoming great room and features a range-top and double wall ovens, two dishwashers, marble counters and sinks with Waterworks fixtures. The tile backsplash behind the range pays homage to Monet’s Giverny kitchen. A fireplace offers up a cozy sitting area to lounge and watch television or curl up with a book. There is ample space for a farm table for casual dining. In addition to a well-appointed formal living room, the main level of this estate includes an office, stunning library/den with faux tortoise detailing, butler’s pantry, powder room, and a wonderful indoor/outdoor flow allowing the spectacular setting to envelop every space.
A wide staircase leads up to the four main bedrooms of home. There is a spacious master suite complete with private balcony and French doors showcasing the views. The suite features his and her baths complete with walk – in closets, and steam showers. In hers there is a sumptuous soaking tub positioned to make the most of the view. Two additional bedrooms share a bath while the third is en-suite. The laundry room features a second set of stairs leading back to the butler’s pantry, garage and outdoor areas.
The lowest level of the home includes a legal second unit complete with kitchen, spacious walk in closet, private entry and patio area. In addition to interior access to the second unit there is a spacious exercise room, the potential for a poolside kitchenette, second laundry room, and secure storage area primed to become a state of the art tasting room/wine cellar.
From the main level the spacious entertaining patio leads you out to the magnificent grounds and pool area. Designed by Steve Stucky, the gardens were featured on the 2007 Mill Valley Outdoor Art Club tour.
A level lawn leads to the focal point of the grounds; the iconic “Crags Head” outcropping favored by hikers as far back as the 19th century. The perfect place to stop for lunch and take in the spectacular view. The Century old Sonoma Olive trees and lavender plantings add a Mediterranean touch to the two lawn areas that also include an antique fountain, and a charming custom Barbara Butler playhouse.
Inspired by Provence and built to exacting standards this charming villa provides an elegant yet welcoming environment designed to meet the needs of today’s active lifestyle while staying true to its Continental roots creating a warm and inviting space ready to call home.
Idées déco de salles de bains et WC méditerranéens avec WC à poser
5

