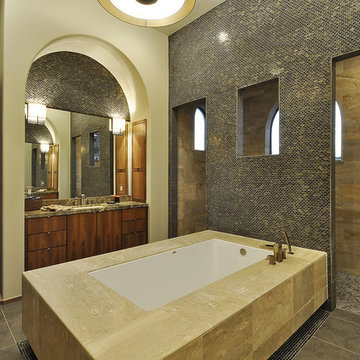Idées déco de salles de bains et WC méditerranéens
Trier par :
Budget
Trier par:Populaires du jour
1 - 16 sur 16 photos
1 sur 3

Down-to-studs remodel and second floor addition. The original house was a simple plain ranch house with a layout that didn’t function well for the family. We changed the house to a contemporary Mediterranean with an eclectic mix of details. Space was limited by City Planning requirements so an important aspect of the design was to optimize every bit of space, both inside and outside. The living space extends out to functional places in the back and front yards: a private shaded back yard and a sunny seating area in the front yard off the kitchen where neighbors can easily mingle with the family. A Japanese bath off the master bedroom upstairs overlooks a private roof deck which is screened from neighbors’ views by a trellis with plants growing from planter boxes and with lanterns hanging from a trellis above.
Photography by Kurt Manley.
https://saikleyarchitects.com/portfolio/modern-mediterranean/
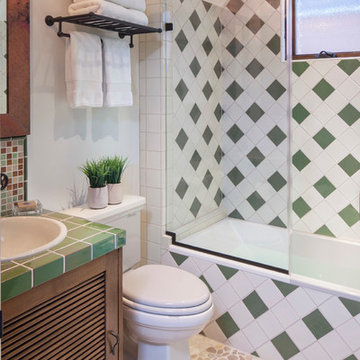
Cette photo montre une salle de bain méditerranéenne en bois brun avec une baignoire en alcôve, un combiné douche/baignoire, un carrelage vert, un lavabo posé, un placard à porte persienne, un plan de toilette en carrelage, un plan de toilette vert et une fenêtre.
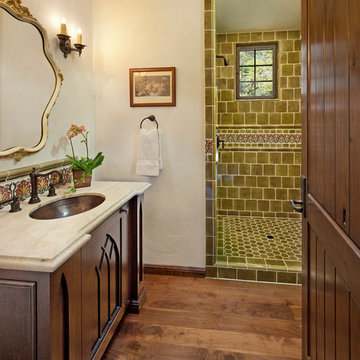
Photo by Jim Bartsch
Réalisation d'une salle de bain méditerranéenne avec un plan de toilette en granite, un sol en bois brun et une fenêtre.
Réalisation d'une salle de bain méditerranéenne avec un plan de toilette en granite, un sol en bois brun et une fenêtre.
Trouvez le bon professionnel près de chez vous
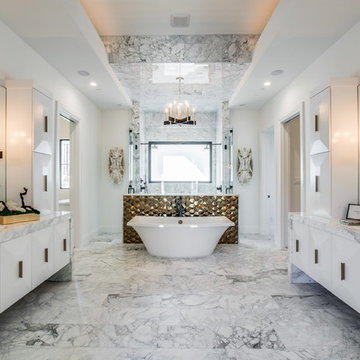
The master bathroom in the 2018 Home of Dreams. There are his and hers closets. Her closet is to the left with natural lighting from the window next to her vanity. His closet is to the left with a washer and dryer built-in to make up the downstairs laundry. There is another laundry room on the second floor. The vanities have the waterfall edge on all 4 sides to appear the vanities are floating. Black faucets and shower heads along with brass cabinets handles.

Bathroom.
Inspiration pour une grande douche en alcôve principale méditerranéenne en bois foncé avec un lavabo encastré, un placard à porte plane, un carrelage gris, un carrelage de pierre, un mur blanc, un sol en carrelage de porcelaine, un plan de toilette en surface solide et une fenêtre.
Inspiration pour une grande douche en alcôve principale méditerranéenne en bois foncé avec un lavabo encastré, un placard à porte plane, un carrelage gris, un carrelage de pierre, un mur blanc, un sol en carrelage de porcelaine, un plan de toilette en surface solide et une fenêtre.
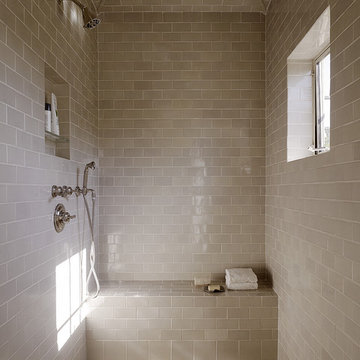
Architect: Charlie Barnett Associates
Interior Design: Tucker and Marks Design
Landscape Design: Suzman & Cole Design Associates
Photography: Mathew Millman Photography
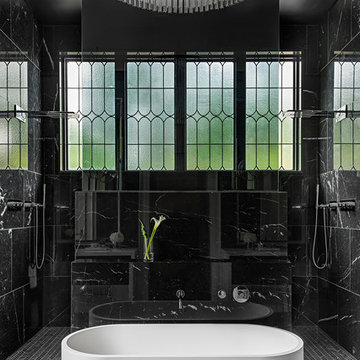
Gillian Jackson
Idée de décoration pour une salle de bain principale méditerranéenne avec une baignoire indépendante, une douche double, un carrelage noir, un mur noir, un sol noir et une fenêtre.
Idée de décoration pour une salle de bain principale méditerranéenne avec une baignoire indépendante, une douche double, un carrelage noir, un mur noir, un sol noir et une fenêtre.
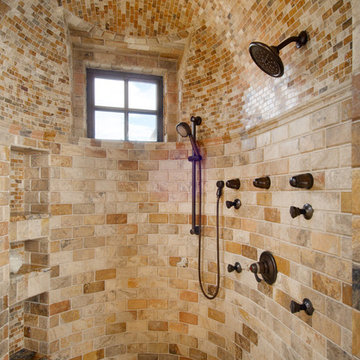
This fully stone tiled shower will make you think your living at a spa!
Cette image montre une salle de bain méditerranéenne avec un carrelage beige.
Cette image montre une salle de bain méditerranéenne avec un carrelage beige.
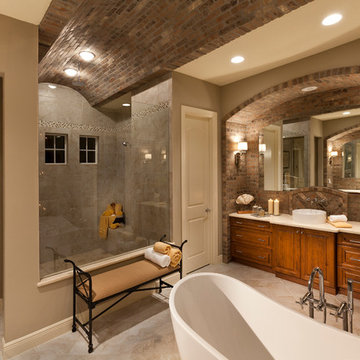
The Akarra II by John Cannon Homes, Inc. features Tuscan architecture at the exterior of the home and brick and beam details inside. Traditional craftsmanship is evident in every detail. This home at 3,399 s.f. under air features 3 bedrooms, 4 baths, great room, dining room, kitchen, study, bonus room and 3-car motor court. Designed and built by John Cannon Homes located in Sarasota, Florida. John Cannon has been building custom legacy homes that exemplify the very best of the Florida lifestyle for more than a quarter of a century.
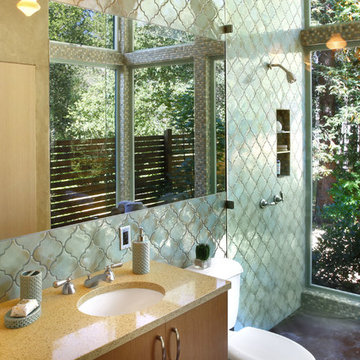
Jack Journey
Inspiration pour une salle de bain principale méditerranéenne en bois brun avec sol en béton ciré, un lavabo encastré, un placard à porte plane, une douche à l'italienne, un carrelage vert, un mur vert et une fenêtre.
Inspiration pour une salle de bain principale méditerranéenne en bois brun avec sol en béton ciré, un lavabo encastré, un placard à porte plane, une douche à l'italienne, un carrelage vert, un mur vert et une fenêtre.
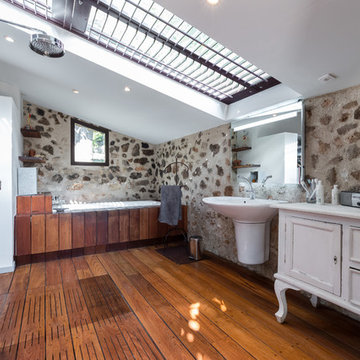
Franck Minieri © 2017 - Houzz
Cette image montre une salle de bain principale méditerranéenne avec des portes de placard blanches, un espace douche bain, parquet foncé, un lavabo suspendu, un sol marron, aucune cabine, une fenêtre, un mur en pierre et un placard avec porte à panneau encastré.
Cette image montre une salle de bain principale méditerranéenne avec des portes de placard blanches, un espace douche bain, parquet foncé, un lavabo suspendu, un sol marron, aucune cabine, une fenêtre, un mur en pierre et un placard avec porte à panneau encastré.
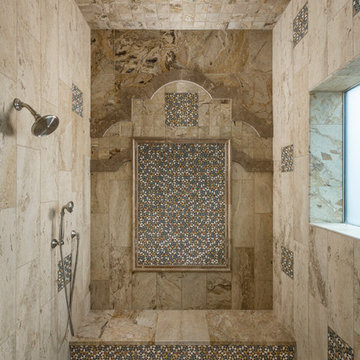
High Res Media
Cette image montre une grande douche en alcôve principale méditerranéenne avec un carrelage beige, un carrelage de pierre, un sol en travertin et une fenêtre.
Cette image montre une grande douche en alcôve principale méditerranéenne avec un carrelage beige, un carrelage de pierre, un sol en travertin et une fenêtre.
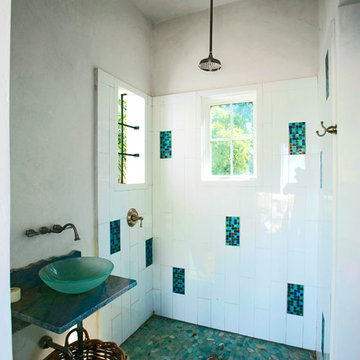
Inspiration pour une salle de bain méditerranéenne avec une vasque, une douche ouverte, aucune cabine et une fenêtre.
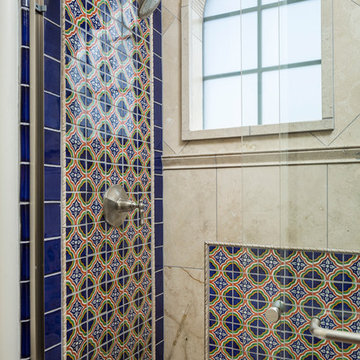
High Res Media
Idées déco pour une salle de bain méditerranéenne de taille moyenne avec un carrelage multicolore, un mur beige et une fenêtre.
Idées déco pour une salle de bain méditerranéenne de taille moyenne avec un carrelage multicolore, un mur beige et une fenêtre.
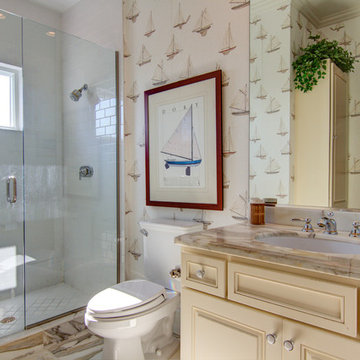
Inspiration pour une douche en alcôve méditerranéenne avec un lavabo encastré, un placard avec porte à panneau encastré, des portes de placard beiges, WC séparés, un carrelage blanc, un carrelage métro et une fenêtre.
Idées déco de salles de bains et WC méditerranéens
1


