Idées déco de salles de bains et WC modernes avec des portes de placards vertess
Trier par :
Budget
Trier par:Populaires du jour
1 - 20 sur 627 photos
1 sur 3

Idées déco pour une grande salle de bain principale moderne avec un placard à porte plane, des portes de placards vertess, une baignoire indépendante, une douche double, WC suspendus, un carrelage vert, du carrelage en marbre, un mur vert, un sol en marbre, un lavabo intégré, un plan de toilette en marbre, un sol blanc, une cabine de douche à porte battante et un plan de toilette vert.
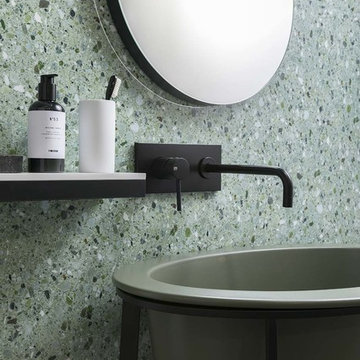
Rivestimento parete bagno con gres porcellanato effetto battuto veneziano, graniglia color verde. Collezione Artwork di Casa dolce casa - Casamood.
Cette photo montre un petit WC et toilettes moderne avec des portes de placards vertess, un carrelage vert, des carreaux de porcelaine, un sol en carrelage de porcelaine et un lavabo de ferme.
Cette photo montre un petit WC et toilettes moderne avec des portes de placards vertess, un carrelage vert, des carreaux de porcelaine, un sol en carrelage de porcelaine et un lavabo de ferme.

Here we have our shower body in satin nickel finish and it adds warmth to the wall tile. The niche is generous depth and has been beutifully applied by mitred stone edges on all sides. The glass shower is custom and width half to make the shower feel open. Fluted detailing on the green vanity adds style and handsome pop of color. The mirror is smart and adds functional lighting while also showing the tall cabinet behind and the csntrols for radiant floors.

Cette photo montre une grande salle de bain principale moderne avec un placard à porte plane, des portes de placards vertess, une baignoire indépendante, une douche, un carrelage blanc, des carreaux de céramique, un mur blanc, un sol en carrelage de céramique, un lavabo posé, un plan de toilette en quartz modifié, un sol noir, aucune cabine, un plan de toilette blanc, une niche, meuble double vasque et meuble-lavabo encastré.
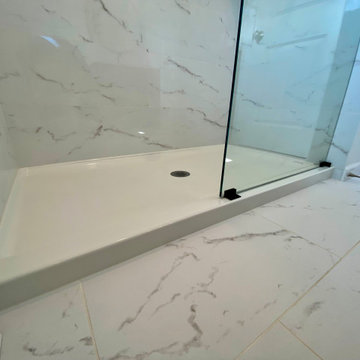
Small but comfortable ensuite! A nice big shower, custom picked quartz countertops and sink, with a beautiful J & K cabinet, fixed glass panel to keep things clean and orderly. 100% waterproofed with schluter waterproofing system!

Réalisation d'une petite salle d'eau minimaliste avec un placard à porte plane, des portes de placards vertess, une douche à l'italienne, WC séparés, un carrelage blanc, des carreaux de porcelaine, un mur blanc, un sol en carrelage de porcelaine, une vasque, un plan de toilette en bois, un sol gris, une cabine de douche à porte battante, un plan de toilette vert, buanderie, meuble simple vasque et meuble-lavabo suspendu.

Charming bathroom for guests using a colourful muted green vanity and mosaic flooring to give life to this space. A large alcove was made in the shower with tile for soap and shampoo. The finishes are in brushed nickel and gold.
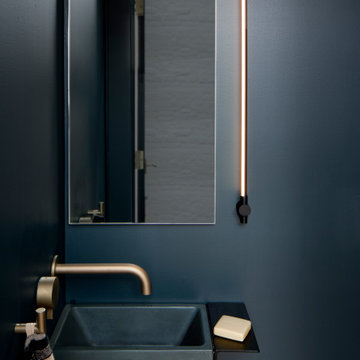
A teensy sink in a moody powder room tucked under a stair. It was a joy to collaborate with my fearless and delicately tasteful client on the color selections. Dark hues meet the warmth of gold accents.

Antique cast iron sink is retrofitted, re-glazed then wall hung. Combined with a simple black Daltile in an open wet room shower with brass sconces from Anthropologie

bagno comune: pavimento in resina grigio chiara, vasca doccia su misura rivestita in marmo gris du marais,
Cette photo montre une salle d'eau moderne de taille moyenne avec un placard à porte plane, des portes de placards vertess, une baignoire en alcôve, un combiné douche/baignoire, WC séparés, un carrelage gris, du carrelage en marbre, un mur vert, sol en béton ciré, une vasque, un plan de toilette en stratifié, un sol blanc, une cabine de douche à porte battante, un plan de toilette noir, une niche, meuble simple vasque et meuble-lavabo suspendu.
Cette photo montre une salle d'eau moderne de taille moyenne avec un placard à porte plane, des portes de placards vertess, une baignoire en alcôve, un combiné douche/baignoire, WC séparés, un carrelage gris, du carrelage en marbre, un mur vert, sol en béton ciré, une vasque, un plan de toilette en stratifié, un sol blanc, une cabine de douche à porte battante, un plan de toilette noir, une niche, meuble simple vasque et meuble-lavabo suspendu.
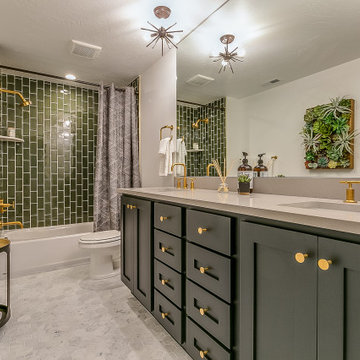
Green bathroom cabinets with gold accessories
Cette image montre une petite salle de bain principale minimaliste avec un placard avec porte à panneau surélevé, des portes de placards vertess, WC à poser, un mur blanc, un sol en carrelage de céramique, un lavabo posé, un sol blanc, meuble double vasque et meuble-lavabo encastré.
Cette image montre une petite salle de bain principale minimaliste avec un placard avec porte à panneau surélevé, des portes de placards vertess, WC à poser, un mur blanc, un sol en carrelage de céramique, un lavabo posé, un sol blanc, meuble double vasque et meuble-lavabo encastré.

Primary bathroom remodel, green cabinets and brass plumbing fixtures. Marble herringbone tile on the floors and Zellige tile in the shower. Quartzite countertops with mixing metals for hardware and fixtures, lighting and mirrors.

OYSTER LINEN
Sheree and the KBE team completed this project from start to finish. Featuring this stunning curved island servery.
Keeping a luxe feel throughout all the joinery areas, using a light satin polyurethane and solid bronze hardware.
- Custom designed and manufactured kitchen, finished in satin two tone grey polyurethane
- Feature curved island slat panelling
- 40mm thick bench top, in 'Carrara Gioia' marble
- Stone splashback
- Fully integrated fridge/ freezer & dishwasher
- Bronze handles
- Blum hardware
- Walk in pantry
- Bi-fold cabinet doors
- Floating Vanity
Sheree Bounassif, Kitchens by Emanuel
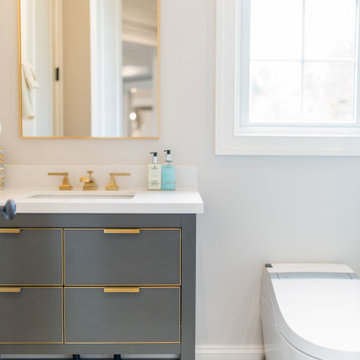
Idée de décoration pour une salle de bain minimaliste de taille moyenne avec des portes de placards vertess, un carrelage blanc, un plan de toilette en marbre, un plan de toilette blanc et meuble simple vasque.

Cette image montre une grande salle de bain principale minimaliste avec un placard à porte shaker, des portes de placards vertess, une douche ouverte, WC à poser, un carrelage beige, des carreaux de miroir, un mur beige, sol en stratifié, une vasque, un plan de toilette en stratifié, un sol beige, aucune cabine, un plan de toilette blanc, meuble double vasque, meuble-lavabo encastré, un plafond à caissons et un mur en parement de brique.
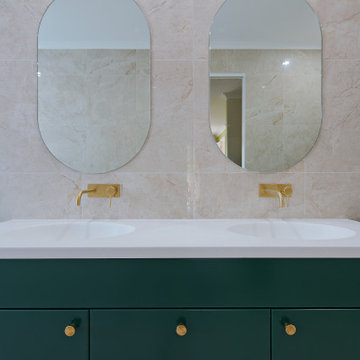
Réalisation d'une grande salle de bain principale minimaliste avec un placard à porte shaker, des portes de placards vertess, une douche ouverte, WC à poser, un carrelage beige, des carreaux de miroir, un mur beige, sol en stratifié, une vasque, un plan de toilette en stratifié, un sol beige, aucune cabine, un plan de toilette blanc, meuble double vasque, meuble-lavabo encastré, un plafond à caissons et un mur en parement de brique.
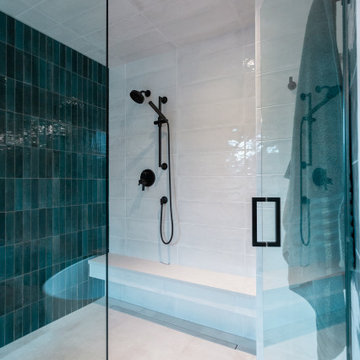
A linear drain under the bench is seamless and minimal.
Idées déco pour une salle de bain principale moderne de taille moyenne avec un placard à porte shaker, des portes de placards vertess, une baignoire indépendante, une douche double, un carrelage vert, des carreaux de porcelaine, un mur blanc, un sol en carrelage de porcelaine, un lavabo encastré, un plan de toilette en quartz modifié, une cabine de douche à porte battante, un plan de toilette blanc, un banc de douche, meuble double vasque et meuble-lavabo encastré.
Idées déco pour une salle de bain principale moderne de taille moyenne avec un placard à porte shaker, des portes de placards vertess, une baignoire indépendante, une douche double, un carrelage vert, des carreaux de porcelaine, un mur blanc, un sol en carrelage de porcelaine, un lavabo encastré, un plan de toilette en quartz modifié, une cabine de douche à porte battante, un plan de toilette blanc, un banc de douche, meuble double vasque et meuble-lavabo encastré.
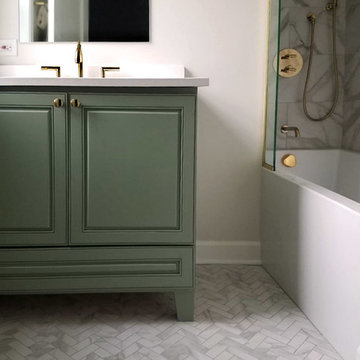
Chicago isn’t known for spacious bathrooms, especially in older areas like Ravenswood. But we’re experts in using every inch of a condo’s limited footprint. With that determination, this mini master bath now has a full vanity, shower, and soaking tub with room to spare.
You can find more information about 123 Remodeling and schedule a free onsite estimate on our website: https://123remodeling.com/
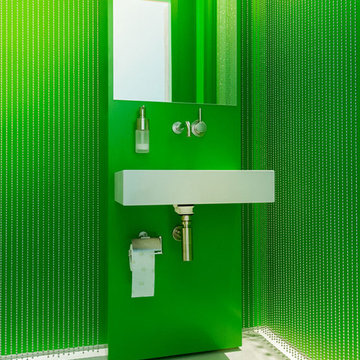
Bad mit exklusiver Lichtinstallation
| Fotografiert von: Meyerfoto
Idées déco pour un WC et toilettes moderne de taille moyenne avec des portes de placards vertess, WC séparés, un carrelage blanc, un mur vert, un lavabo suspendu et un sol beige.
Idées déco pour un WC et toilettes moderne de taille moyenne avec des portes de placards vertess, WC séparés, un carrelage blanc, un mur vert, un lavabo suspendu et un sol beige.
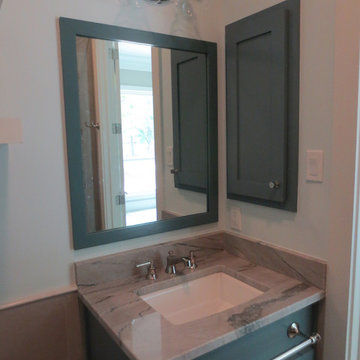
A custom vanity was designed with SW6222 Riverway to compliment the glass mosiac in the shower which was the inspiration for the color scheme.
Image by JH Hunley
Idées déco de salles de bains et WC modernes avec des portes de placards vertess
1

